Cement Tile Floor and Turquoise Floor Bathroom Ideas
Refine by:
Budget
Sort by:Popular Today
1 - 20 of 42 photos
Item 1 of 3

Open to the Primary Bedroom & per the architect, the new floor plan of the en suite bathroom & closet features a strikingly bold cement tile design both in pattern and color, dual sinks, steam shower with a built-in bench, and a separate WC.

AFTER:
Modern bohemian bathroom with cement hex tiles and a carved wood vanity!
Example of a large eclectic master cement tile floor, turquoise floor and double-sink bathroom design in New York with medium tone wood cabinets, gray walls, quartz countertops, white countertops and a freestanding vanity
Example of a large eclectic master cement tile floor, turquoise floor and double-sink bathroom design in New York with medium tone wood cabinets, gray walls, quartz countertops, white countertops and a freestanding vanity
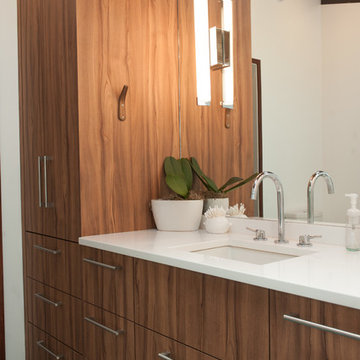
Inspiration for a 1950s master white tile cement tile floor and turquoise floor bathroom remodel in Wilmington with flat-panel cabinets, an undermount sink, quartz countertops and a hinged shower door
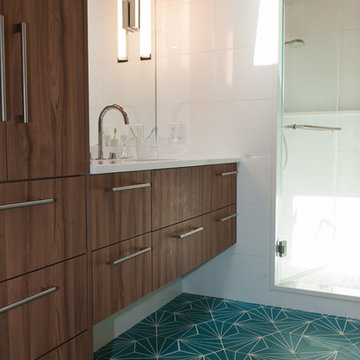
Example of a 1960s master white tile cement tile floor and turquoise floor bathroom design in Wilmington with flat-panel cabinets, an undermount sink, quartz countertops, a hinged shower door and white walls

Example of a small minimalist 3/4 gray tile and cement tile cement tile floor, turquoise floor, single-sink and wall paneling bathroom design in San Francisco with shaker cabinets, brown cabinets, a one-piece toilet, white walls, an undermount sink, marble countertops, gray countertops and a freestanding vanity
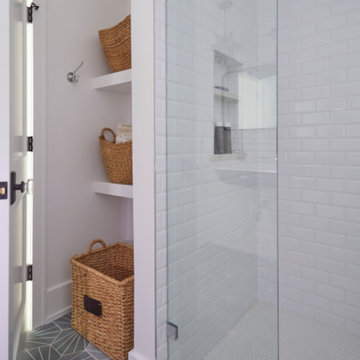
Alcove shower - mid-sized cottage white tile and ceramic tile cement tile floor, turquoise floor and single-sink alcove shower idea in Chicago with a two-piece toilet, white walls, a wall-mount sink, a hinged shower door and a niche
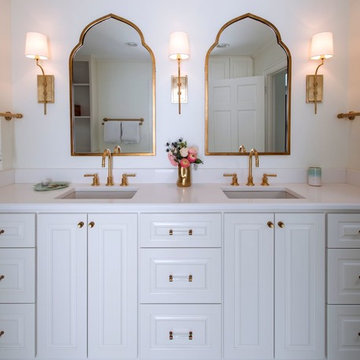
Design by McLean Barbieri / Photography by Patrick Sheehan
Eclectic master cement tile floor and turquoise floor bathroom photo in Nashville with white walls, raised-panel cabinets, white cabinets, an undermount sink and quartzite countertops
Eclectic master cement tile floor and turquoise floor bathroom photo in Nashville with white walls, raised-panel cabinets, white cabinets, an undermount sink and quartzite countertops

Open to the Primary Bedroom & per the architect, the new floor plan of the en suite bathroom & closet features a strikingly bold cement tile design both in pattern and color, dual sinks, steam shower, and a separate WC.
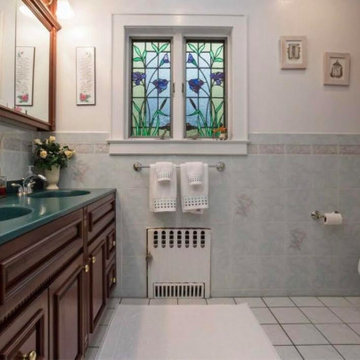
BEFORE: Modern bohemian bathroom with cement hex tiles and a carved wood vanity!
Inspiration for a large eclectic master cement tile floor, turquoise floor and double-sink bathroom remodel in New York with medium tone wood cabinets, gray walls, quartz countertops, white countertops and a freestanding vanity
Inspiration for a large eclectic master cement tile floor, turquoise floor and double-sink bathroom remodel in New York with medium tone wood cabinets, gray walls, quartz countertops, white countertops and a freestanding vanity

Lincoln Barbour
Example of a mid-sized transitional kids' green tile, blue tile and ceramic tile cement tile floor and turquoise floor bathroom design in Portland with white cabinets, green walls, an undermount sink, quartz countertops and recessed-panel cabinets
Example of a mid-sized transitional kids' green tile, blue tile and ceramic tile cement tile floor and turquoise floor bathroom design in Portland with white cabinets, green walls, an undermount sink, quartz countertops and recessed-panel cabinets
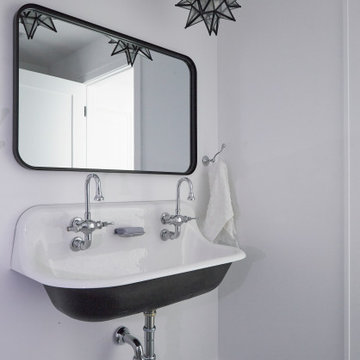
Inspiration for a mid-sized country white tile and ceramic tile cement tile floor, turquoise floor and single-sink alcove shower remodel in Chicago with a two-piece toilet, white walls, a wall-mount sink, a hinged shower door and a niche
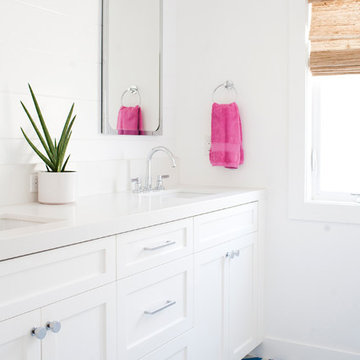
Lane Dittoe
Inspiration for a mid-sized transitional kids' white tile and ceramic tile cement tile floor and turquoise floor bathroom remodel in Orange County with shaker cabinets, white cabinets, white walls and an undermount sink
Inspiration for a mid-sized transitional kids' white tile and ceramic tile cement tile floor and turquoise floor bathroom remodel in Orange County with shaker cabinets, white cabinets, white walls and an undermount sink

Inspiration for a mid-sized mid-century modern master white tile and porcelain tile cement tile floor and turquoise floor walk-in shower remodel in Los Angeles with flat-panel cabinets, turquoise cabinets, a wall-mount toilet, white walls, an undermount sink, quartz countertops, a hinged shower door and white countertops
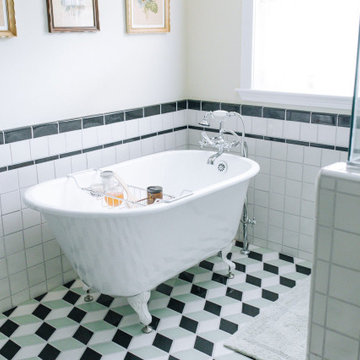
Bathroom - large traditional master black and white tile and ceramic tile cement tile floor and turquoise floor bathroom idea in Other with beige walls, a hinged shower door and a freestanding vanity
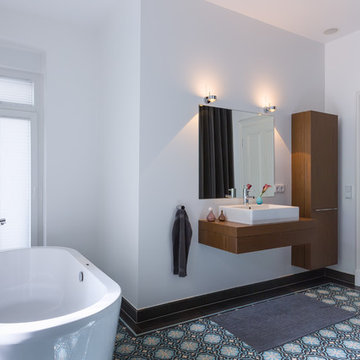
Large trendy master cement tile floor and turquoise floor bathroom photo in Cologne with a vessel sink, flat-panel cabinets, white walls, dark wood cabinets, a wall-mount toilet and wood countertops
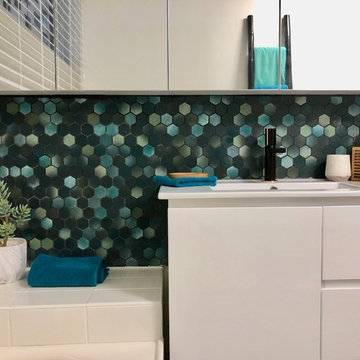
Hand made, hexagonal ceramic tiles in gorgeous teals, aquas and greens gave an updated retro look to a very tired bathroom. The feature tiles were used beside the vanity and bath and the remainder of the bathroom was tiled in crisp white tiles. The tap ware was a smart black with a fine rose gold feature.
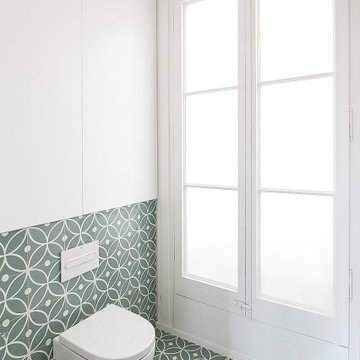
Walk-in shower - contemporary master green tile and cement tile cement tile floor and turquoise floor walk-in shower idea in Barcelona with a wall-mount toilet, green walls and an undermount sink
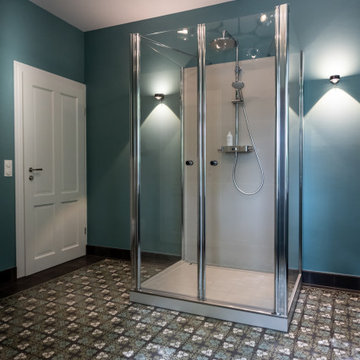
Komplettbadumbau in einer stilvollen Stadtvilla.
Kundenwunsch: Zementfliesen und ein wenig Farbe im Bad. Die Wanne wurde entfernt und dafür die Dusche in den Raum als zentrales Element integriert.
Waschtischanlage mit Untergestell, passend zum Stil des Hauses. Anklang von modernem Jugendstil.
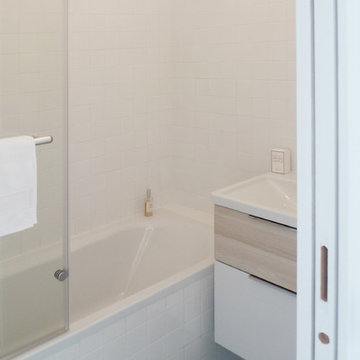
Small trendy master white tile and porcelain tile cement tile floor and turquoise floor drop-in bathtub photo in Paris with flat-panel cabinets, white cabinets, white walls, a trough sink and white countertops
Cement Tile Floor and Turquoise Floor Bathroom Ideas
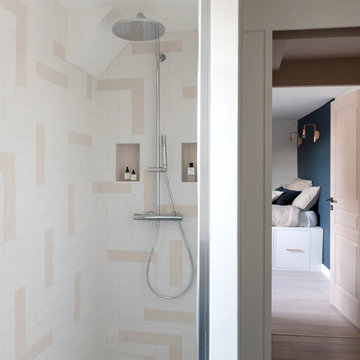
Dans le coeur historique de Senlis, dans le Sud Oise, l’agence à la chance de prendre en charge la rénovation complète du dernier étage sous toiture d’une magnifique maison ancienne ! Dans cet espace sous combles, atypique et charmant, le défi consiste à optimiser chaque mètre carré pour rénover deux chambres, une salle de bain, créer un dressing et aménager une superbe pièce à vivre en rotonde
RENOVATION COMPLETE D’UNE MAISON – Centre historique de SENLIS
Dans le coeur historique de Senlis, dans le Sud Oise, l’agence à la chance de prendre en charge la rénovation complète du dernier étage sous toiture d’une magnifique maison ancienne ! Dans cet espace sous combles, atypique et charmant, le défi consiste à optimiser chaque mètre carré pour rénover deux chambres, une salle de bain, créer un dressing et aménager une superbe pièce à vivre en rotonde, tout en préservant l’identité du lieu ! Livraison du chantier début 2019.
LES ATTENDUS
Concevoir un espace dédié aux ados au 2è étage de la maison qui combine différents usages : chambres, salle de bain, dressing, espace salon et détente avec TV, espace de travail et loisirs créatifs
Penser la rénovation tout en respectant l’identité de la maison
Proposer un aménagement intérieur qui optimise les chambres dont la surface est réduite
Réduire la taille de la salle de bain et créer un dressing
Optimiser les espaces et la gestion des usages pour la pièce en rotonde
Concevoir une mise en couleur dans les tonalités de bleus, sur la base d’un parquet blanc
LES PRINCIPES PROPOSES PAR L’AGENCE
Couloir :
Retirer une majorité du mur de séparation (avec les colombages) de l’escalier et intégrer une verrière châssis bois clair (ou métal beige) pour apporter de la clarté à cet espace sombre et exigu. Changer la porte pour une porte vitrée en partie supérieure.
Au mur, deux miroirs qui captent et réfléchissent la lumière de l’escalier et apportent de la profondeur
Chambres
Un lit sur mesure composé de trois grands tiroirs de rangements avec poignées
Une tête de lit en carreaux de plâtre avec des niches intégrées + LED faisant office de table de nuit. Cette conception gomme visuellement le conduit non rectiligne de la cheminée et apporte de la profondeur, accentuée par la couleur bleu marine
Un espace bureau sur-mesure
Salon
Conception de l’aménagement intérieur permettant d’intégrer un véritable salon et espace détente, une TV au mur posée sur un bras extensible, et un coin lecture. Le principe est à la fois de mettre en valeur l’originalité de la pièce et d’optimiser l’espace disponible
Le coffrage actuel de la cheminée est retiré et un nouveau coffrage lisse est posé pour accueillir trois bibliothèques
Sous l’escalier, un espace dédié pour le travail et les loisirs composé d’un plateau sur mesure-mesure et de caissons de rangements.
Les poutres sont éclaircies dans une teinte claire plus harmonieuse et contemporaine.
1





