Marble Floor Bathroom with Pink Walls Ideas
Refine by:
Budget
Sort by:Popular Today
1 - 20 of 365 photos
Item 1 of 3

Inspiration for a mid-sized transitional 3/4 white tile and porcelain tile gray floor and marble floor bathroom remodel in Los Angeles with shaker cabinets, white cabinets, a one-piece toilet, pink walls, an undermount sink, multicolored countertops and marble countertops

The Holloway blends the recent revival of mid-century aesthetics with the timelessness of a country farmhouse. Each façade features playfully arranged windows tucked under steeply pitched gables. Natural wood lapped siding emphasizes this homes more modern elements, while classic white board & batten covers the core of this house. A rustic stone water table wraps around the base and contours down into the rear view-out terrace.
Inside, a wide hallway connects the foyer to the den and living spaces through smooth case-less openings. Featuring a grey stone fireplace, tall windows, and vaulted wood ceiling, the living room bridges between the kitchen and den. The kitchen picks up some mid-century through the use of flat-faced upper and lower cabinets with chrome pulls. Richly toned wood chairs and table cap off the dining room, which is surrounded by windows on three sides. The grand staircase, to the left, is viewable from the outside through a set of giant casement windows on the upper landing. A spacious master suite is situated off of this upper landing. Featuring separate closets, a tiled bath with tub and shower, this suite has a perfect view out to the rear yard through the bedroom's rear windows. All the way upstairs, and to the right of the staircase, is four separate bedrooms. Downstairs, under the master suite, is a gymnasium. This gymnasium is connected to the outdoors through an overhead door and is perfect for athletic activities or storing a boat during cold months. The lower level also features a living room with a view out windows and a private guest suite.
Architect: Visbeen Architects
Photographer: Ashley Avila Photography
Builder: AVB Inc.
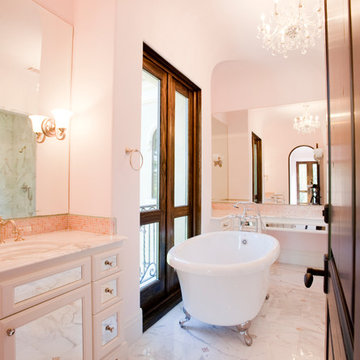
Photography: Julie Soefer
Bathroom - huge mediterranean kids' white tile and stone tile marble floor bathroom idea in Houston with a vessel sink, glass-front cabinets, white cabinets, marble countertops, a two-piece toilet and pink walls
Bathroom - huge mediterranean kids' white tile and stone tile marble floor bathroom idea in Houston with a vessel sink, glass-front cabinets, white cabinets, marble countertops, a two-piece toilet and pink walls

Builder: AVB Inc.
Interior Design: Vision Interiors by Visbeen
Photographer: Ashley Avila Photography
The Holloway blends the recent revival of mid-century aesthetics with the timelessness of a country farmhouse. Each façade features playfully arranged windows tucked under steeply pitched gables. Natural wood lapped siding emphasizes this homes more modern elements, while classic white board & batten covers the core of this house. A rustic stone water table wraps around the base and contours down into the rear view-out terrace.
Inside, a wide hallway connects the foyer to the den and living spaces through smooth case-less openings. Featuring a grey stone fireplace, tall windows, and vaulted wood ceiling, the living room bridges between the kitchen and den. The kitchen picks up some mid-century through the use of flat-faced upper and lower cabinets with chrome pulls. Richly toned wood chairs and table cap off the dining room, which is surrounded by windows on three sides. The grand staircase, to the left, is viewable from the outside through a set of giant casement windows on the upper landing. A spacious master suite is situated off of this upper landing. Featuring separate closets, a tiled bath with tub and shower, this suite has a perfect view out to the rear yard through the bedrooms rear windows. All the way upstairs, and to the right of the staircase, is four separate bedrooms. Downstairs, under the master suite, is a gymnasium. This gymnasium is connected to the outdoors through an overhead door and is perfect for athletic activities or storing a boat during cold months. The lower level also features a living room with view out windows and a private guest suite.
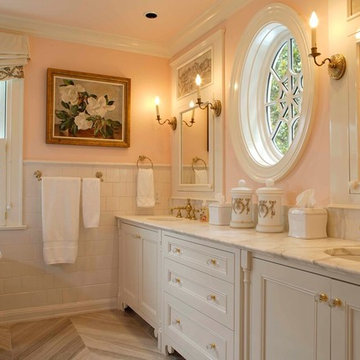
Mid-sized elegant master white tile and stone tile marble floor bathroom photo in Other with a two-piece toilet, an undermount sink, beaded inset cabinets, white cabinets, pink walls and marble countertops
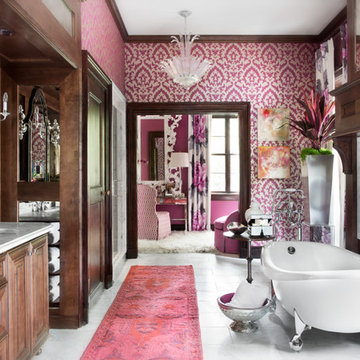
This was a total makeover form the floors up. We removed all of the existing cabinets, fixtures and flooring. New cabinetry, fixtures including plumbing and lighting were installed including the fireplace wall. The wall paper and fabric are from Designers Guild.
Photography by; Sarah Dorio
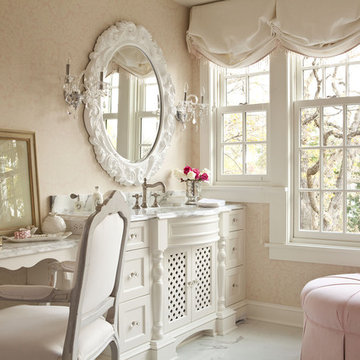
Martha O'Hara Interiors, Interior Design | REFINED LLC, Builder | Troy Thies Photography | Shannon Gale, Photo Styling
Inspiration for a large shabby-chic style master marble floor corner shower remodel in Minneapolis with furniture-like cabinets, white cabinets, marble countertops and pink walls
Inspiration for a large shabby-chic style master marble floor corner shower remodel in Minneapolis with furniture-like cabinets, white cabinets, marble countertops and pink walls
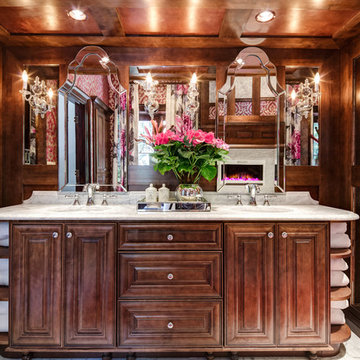
Mary Powell Photography
Corner shower - large master marble floor corner shower idea in Atlanta with raised-panel cabinets, medium tone wood cabinets, pink walls, an undermount sink and marble countertops
Corner shower - large master marble floor corner shower idea in Atlanta with raised-panel cabinets, medium tone wood cabinets, pink walls, an undermount sink and marble countertops
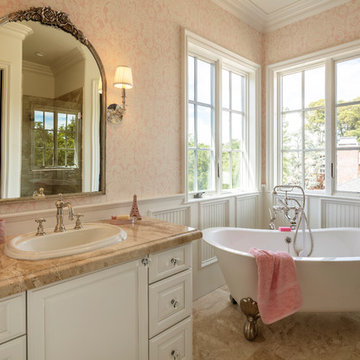
Elegant French bathroom with freestanding tub and wainscoting.
Example of a mid-sized classic 3/4 marble floor and beige floor bathroom design in San Francisco with shaker cabinets, white cabinets, pink walls, a drop-in sink, granite countertops, a hinged shower door and beige countertops
Example of a mid-sized classic 3/4 marble floor and beige floor bathroom design in San Francisco with shaker cabinets, white cabinets, pink walls, a drop-in sink, granite countertops, a hinged shower door and beige countertops
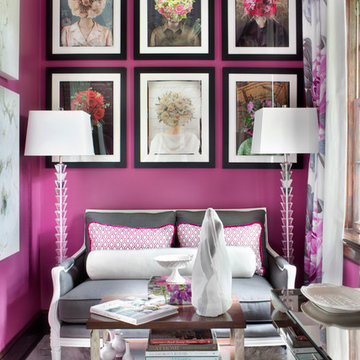
This is the sitting area in our dressing room off of the bath. Notice all of the beautiful and glamorous details that abound. The original art is called Flower heads and is available unframed in two sizes upon request.
Photography by; Sarah Dorio
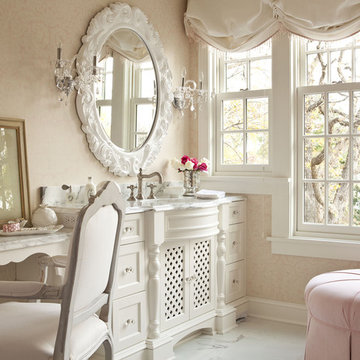
Martha O'Hara Interiors, Interior Design | REFINED LLC, Builder | Troy Thies Photography | Shannon Gale, Photo Styling
Example of a large cottage chic master marble floor corner shower design in Minneapolis with furniture-like cabinets, white cabinets, marble countertops and pink walls
Example of a large cottage chic master marble floor corner shower design in Minneapolis with furniture-like cabinets, white cabinets, marble countertops and pink walls
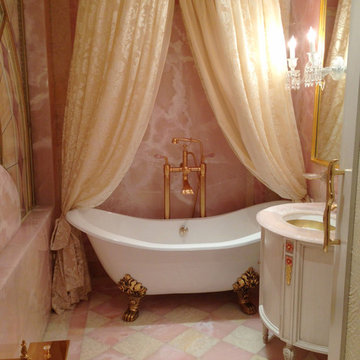
Yana Shivkova
Inspiration for a mid-sized timeless kids' pink tile and stone tile marble floor bathroom remodel in Miami with an undermount sink, furniture-like cabinets, white cabinets, a wall-mount toilet and pink walls
Inspiration for a mid-sized timeless kids' pink tile and stone tile marble floor bathroom remodel in Miami with an undermount sink, furniture-like cabinets, white cabinets, a wall-mount toilet and pink walls
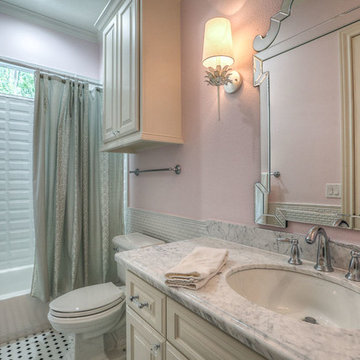
Bathroom - mid-sized traditional 3/4 white tile and subway tile marble floor bathroom idea in Houston with raised-panel cabinets, an undermount sink, marble countertops, white cabinets, a two-piece toilet and pink walls
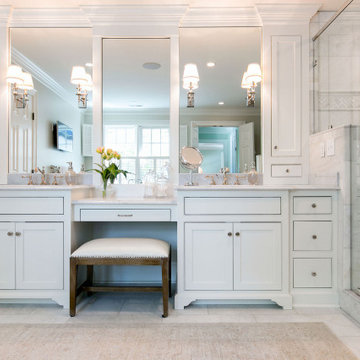
Traditional bath with built-in vanity
Example of a classic white tile and marble tile marble floor, white floor and double-sink bathroom design in Raleigh with beaded inset cabinets, white cabinets, a one-piece toilet, pink walls, an undermount sink, marble countertops, a hinged shower door, white countertops and a built-in vanity
Example of a classic white tile and marble tile marble floor, white floor and double-sink bathroom design in Raleigh with beaded inset cabinets, white cabinets, a one-piece toilet, pink walls, an undermount sink, marble countertops, a hinged shower door, white countertops and a built-in vanity
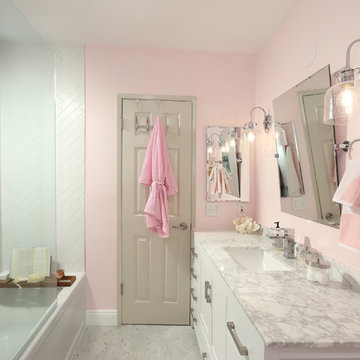
Inspiration for a mid-sized transitional kids' white tile and porcelain tile gray floor and marble floor bathroom remodel in Los Angeles with shaker cabinets, white cabinets, a one-piece toilet, pink walls, an undermount sink, multicolored countertops and marble countertops
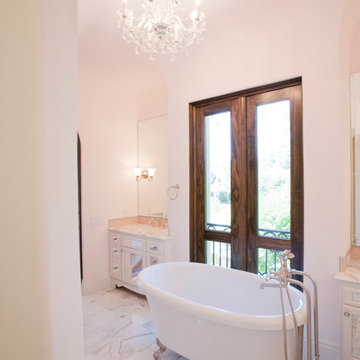
Photography: Julie Soefer
Inspiration for a huge mediterranean kids' white tile and stone tile marble floor bathroom remodel in Houston with a vessel sink, glass-front cabinets, white cabinets, marble countertops, a two-piece toilet and pink walls
Inspiration for a huge mediterranean kids' white tile and stone tile marble floor bathroom remodel in Houston with a vessel sink, glass-front cabinets, white cabinets, marble countertops, a two-piece toilet and pink walls
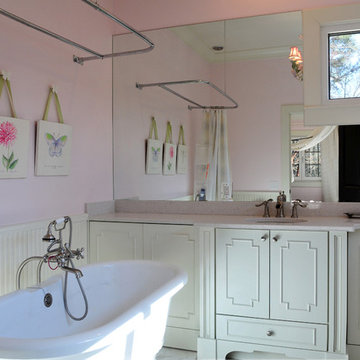
Inspiration for a mid-sized timeless kids' white tile and stone tile marble floor bathroom remodel in Atlanta with an undermount sink, glass-front cabinets, white cabinets, quartz countertops, a one-piece toilet and pink walls
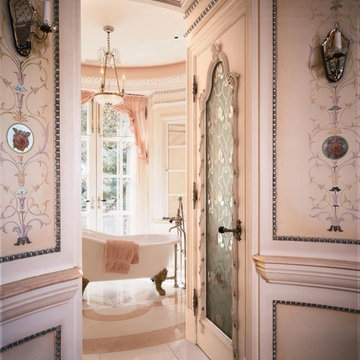
Fit for the heroine of a Victorian romance novel, this ladies 'Boudoir' is beautifully detailed in soft pink colors, from the intricate hand-painted wall detail to the pink marble on the floor. Freestanding Herbeau 0706.20 Marie Louise white cast iron slipper tub is positioned to let in the light and take advantage of outdoor views. As Seen in Trends magazine.
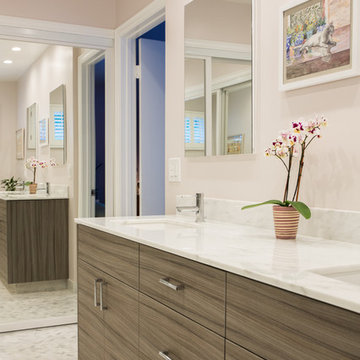
Mike Kelly
Bathroom - mid-sized contemporary master white tile and stone tile marble floor bathroom idea in Los Angeles with an undermount sink, flat-panel cabinets, light wood cabinets, marble countertops, a one-piece toilet and pink walls
Bathroom - mid-sized contemporary master white tile and stone tile marble floor bathroom idea in Los Angeles with an undermount sink, flat-panel cabinets, light wood cabinets, marble countertops, a one-piece toilet and pink walls
Marble Floor Bathroom with Pink Walls Ideas
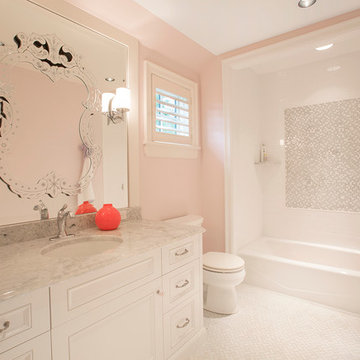
Bathroom - traditional kids' gray tile and mosaic tile marble floor bathroom idea in Omaha with an undermount sink, recessed-panel cabinets, white cabinets, granite countertops, a two-piece toilet and pink walls
1





