Medium Tone Wood Floor Wet Room Ideas
Refine by:
Budget
Sort by:Popular Today
1 - 20 of 357 photos

Example of a mid-sized farmhouse master white tile and marble tile medium tone wood floor, brown floor, double-sink and wainscoting wet room design in San Diego with shaker cabinets, white cabinets, a one-piece toilet, white walls, a drop-in sink, quartzite countertops, a hinged shower door, white countertops, a niche and a built-in vanity

Example of a transitional white tile medium tone wood floor, brown floor and single-sink wet room design in Atlanta with flat-panel cabinets, gray cabinets, an undermount tub, white walls, an undermount sink, white countertops and a floating vanity

Modern farmhouse describes this master bathroom remodel with arched exposed beam, glass framed wet room with a curbless wood floor to tile transition, modern soaking tub, custom built-in vanities, and beautiful floral and butterfly wallpaper.

Eric Rorer
Mid-sized mid-century modern master medium tone wood floor and black floor bathroom photo in San Francisco with an undermount sink, flat-panel cabinets, an undermount tub, white walls, light wood cabinets and marble countertops
Mid-sized mid-century modern master medium tone wood floor and black floor bathroom photo in San Francisco with an undermount sink, flat-panel cabinets, an undermount tub, white walls, light wood cabinets and marble countertops

Amazing front porch of a modern farmhouse built by Steve Powell Homes (www.stevepowellhomes.com). Photo Credit: David Cannon Photography (www.davidcannonphotography.com)
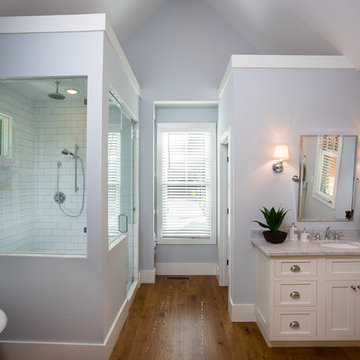
Example of a mid-sized transitional master white tile and subway tile medium tone wood floor and beige floor bathroom design in Atlanta with shaker cabinets, white cabinets, blue walls, an undermount sink, marble countertops and a hinged shower door
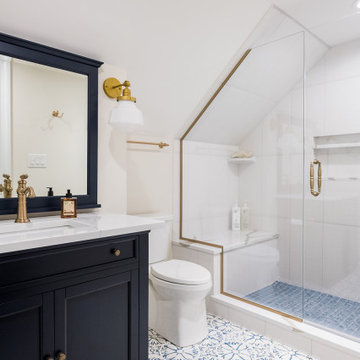
The utility room was in between the LR and the kitchen, so we moved it in order to connect the two spaces. We put the utility room where the laundry room used to be and created a new laundry room off a new hallway that leads to the master bedroom. The space for this was created by borrowing space from the XL dining area. We carved out space for the formal living room to accommodate a larger kitchen. The rest of the space became modest-sized offices with French doors to allow light from the house's front into the kitchen. The living room now transitioned into the kitchen with a new bar and sitting area.
We also transformed the full bath and hallway, which became a half-bath and mudroom for this single couple. The master bathroom was redesigned to receive a private toilet room and tiled shower. The stairs were reoriented to highlight an open railing and small foyer with a pretty armchair. The client’s existing stylish furnishings were incorporated into the colorful, bold design. Each space had personality and unique charm. The aqua kitchen’s focal point is the Kohler cast-iron vintage-inspired sink. The enlarged windows in the living room and sink allow the homeowners to enjoy the natural surroundings.
Builder Partner – Parsetich Custom Homes
Photographer - Sarah Shields
---
Project completed by Wendy Langston's Everything Home interior design firm, which serves Carmel, Zionsville, Fishers, Westfield, Noblesville, and Indianapolis.
For more about Everything Home, click here: https://everythinghomedesigns.com/
To learn more about this project, click here:
https://everythinghomedesigns.com/portfolio/this-is-my-happy-place/
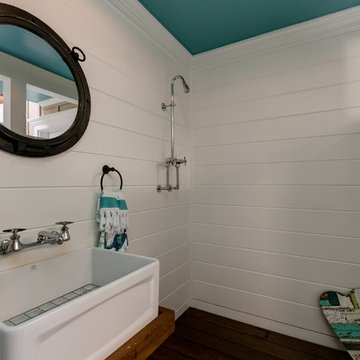
two fish digital
Mid-sized beach style white tile medium tone wood floor and beige floor bathroom photo in Los Angeles with shaker cabinets, white cabinets, white walls and a console sink
Mid-sized beach style white tile medium tone wood floor and beige floor bathroom photo in Los Angeles with shaker cabinets, white cabinets, white walls and a console sink
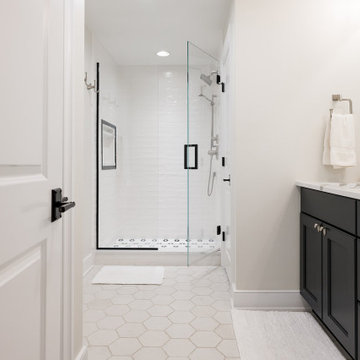
The utility room was in between the LR and the kitchen, so we moved it in order to connect the two spaces. We put the utility room where the laundry room used to be and created a new laundry room off a new hallway that leads to the master bedroom. The space for this was created by borrowing space from the XL dining area. We carved out space for the formal living room to accommodate a larger kitchen. The rest of the space became modest-sized offices with French doors to allow light from the house's front into the kitchen. The living room now transitioned into the kitchen with a new bar and sitting area.
We also transformed the full bath and hallway, which became a half-bath and mudroom for this single couple. The master bathroom was redesigned to receive a private toilet room and tiled shower. The stairs were reoriented to highlight an open railing and small foyer with a pretty armchair. The client’s existing stylish furnishings were incorporated into the colorful, bold design. Each space had personality and unique charm. The aqua kitchen’s focal point is the Kohler cast-iron vintage-inspired sink. The enlarged windows in the living room and sink allow the homeowners to enjoy the natural surroundings.
Builder Partner – Parsetich Custom Homes
Photographer - Sarah Shields
---
Project completed by Wendy Langston's Everything Home interior design firm, which serves Carmel, Zionsville, Fishers, Westfield, Noblesville, and Indianapolis.
For more about Everything Home, click here: https://everythinghomedesigns.com/
To learn more about this project, click here:
https://everythinghomedesigns.com/portfolio/this-is-my-happy-place/
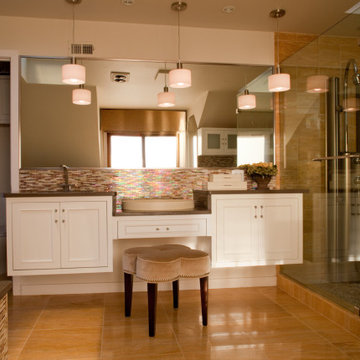
Our St. Pete studio designed this stunning waterfront primary bedroom and bathroom to provide our wonderful clients with the perfect blend of luxury and comfort. The bedroom got a big, beautiful bed, an attractive fireplace wrapped in eye-catching tiles, and gorgeous lamps. The bathroom exudes a luxurious appeal with a beautiful tub, a large mirror, and a stylish vanity.
---
Pamela Harvey Interiors offers interior design services in St. Petersburg and Tampa, and throughout Florida’s Suncoast area, from Tarpon Springs to Naples, including Bradenton, Lakewood Ranch, and Sarasota.
For more about Pamela Harvey Interiors, see here: https://www.pamelaharveyinteriors.com/
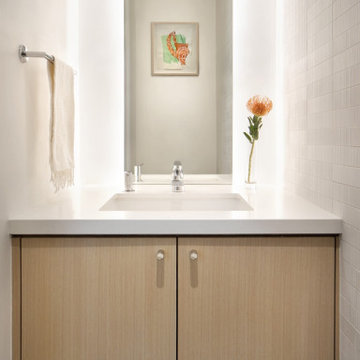
Aptly titled Artist Haven, our Boulder studio designed this private home in Aspen's West End for an artist-client who expresses the concept of "less is more." In this extensive remodel, we created a serene, organic foyer to welcome our clients home. We went with soft neutral palettes and cozy furnishings. A wool felt area rug and textural pillows make the bright open space feel warm and cozy. The floor tile turned out beautifully and is low maintenance as well. We used the high ceilings to add statement lighting to create visual interest. Colorful accent furniture and beautiful decor elements make this truly an artist's retreat.
---
Joe McGuire Design is an Aspen and Boulder interior design firm bringing a uniquely holistic approach to home interiors since 2005.
For more about Joe McGuire Design, see here: https://www.joemcguiredesign.com/
To learn more about this project, see here:
https://www.joemcguiredesign.com/artists-haven
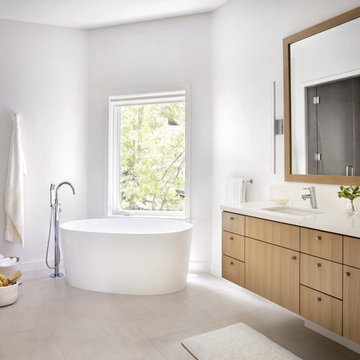
Aptly titled Artist Haven, our Boulder studio designed this private home in Aspen's West End for an artist-client who expresses the concept of "less is more." In this extensive remodel, we created a serene, organic foyer to welcome our clients home. We went with soft neutral palettes and cozy furnishings. A wool felt area rug and textural pillows make the bright open space feel warm and cozy. The floor tile turned out beautifully and is low maintenance as well. We used the high ceilings to add statement lighting to create visual interest. Colorful accent furniture and beautiful decor elements make this truly an artist's retreat.
---
Joe McGuire Design is an Aspen and Boulder interior design firm bringing a uniquely holistic approach to home interiors since 2005.
For more about Joe McGuire Design, see here: https://www.joemcguiredesign.com/
To learn more about this project, see here:
https://www.joemcguiredesign.com/artists-haven
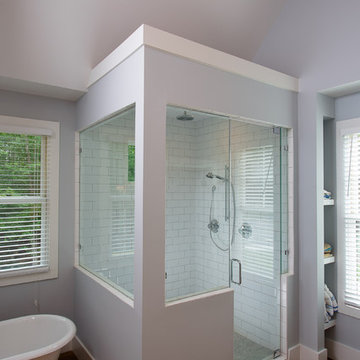
Example of a mid-sized transitional master white tile and subway tile medium tone wood floor and beige floor bathroom design in Atlanta with shaker cabinets, white cabinets, blue walls, an undermount sink, marble countertops and a hinged shower door
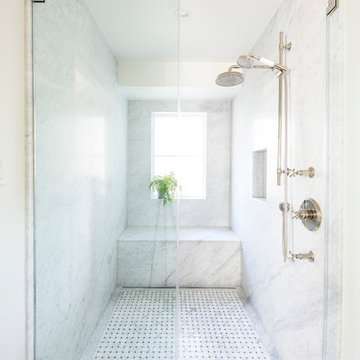
Wet room - mid-sized country master gray tile, white tile and marble tile medium tone wood floor and brown floor wet room idea with white walls and a hinged shower door
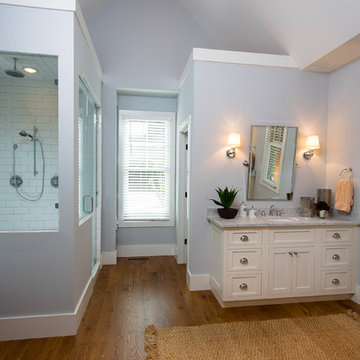
Bathroom - mid-sized transitional master white tile and subway tile medium tone wood floor and beige floor bathroom idea in Atlanta with shaker cabinets, white cabinets, blue walls, an undermount sink, marble countertops and a hinged shower door
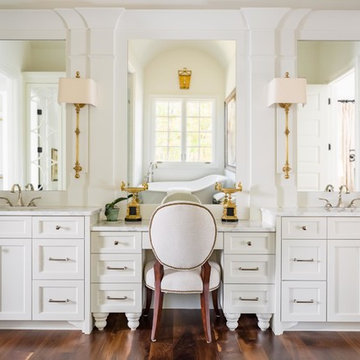
Master Bathroom - Southern Living Magazine Featured Builder Home by Hatcliff Construction February 2017
Photography by Marty Paoletta
Example of a large classic master medium tone wood floor bathroom design in Nashville with flat-panel cabinets, white cabinets, a two-piece toilet, white walls, an undermount sink and marble countertops
Example of a large classic master medium tone wood floor bathroom design in Nashville with flat-panel cabinets, white cabinets, a two-piece toilet, white walls, an undermount sink and marble countertops
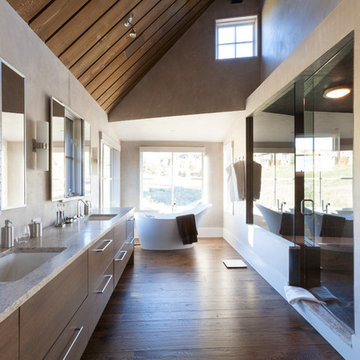
Inspiration for a huge modern master medium tone wood floor and brown floor bathroom remodel in Denver with flat-panel cabinets, brown cabinets, beige walls, an undermount sink, granite countertops and a hinged shower door

Enfort Homes - 2019
Large farmhouse master medium tone wood floor bathroom photo in Seattle with shaker cabinets, gray cabinets, white walls and white countertops
Large farmhouse master medium tone wood floor bathroom photo in Seattle with shaker cabinets, gray cabinets, white walls and white countertops
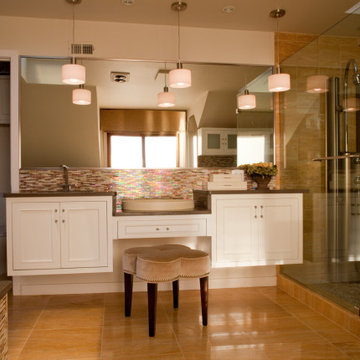
Our St. Pete studio designed this stunning waterfront primary bedroom and bathroom to provide our wonderful clients with the perfect blend of luxury and comfort. The bedroom got a big, beautiful bed, an attractive fireplace wrapped in eye-catching tiles, and gorgeous lamps. The bathroom exudes a luxurious appeal with a beautiful tub, a large mirror, and a stylish vanity.
---
Pamela Harvey Interiors offers interior design services in St. Petersburg and Tampa, and throughout Florida’s Suncoast area, from Tarpon Springs to Naples, including Bradenton, Lakewood Ranch, and Sarasota.
For more about Pamela Harvey Interiors, see here: https://www.pamelaharveyinteriors.com/
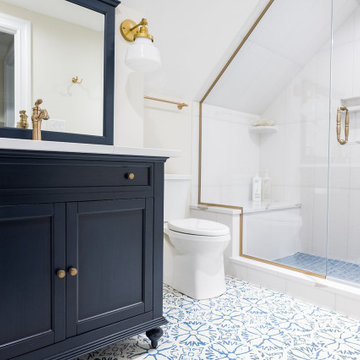
The utility room was in between the LR and the kitchen, so we moved it in order to connect the two spaces. We put the utility room where the laundry room used to be and created a new laundry room off a new hallway that leads to the master bedroom. The space for this was created by borrowing space from the XL dining area. We carved out space for the formal living room to accommodate a larger kitchen. The rest of the space became modest-sized offices with French doors to allow light from the house's front into the kitchen. The living room now transitioned into the kitchen with a new bar and sitting area.
We also transformed the full bath and hallway, which became a half-bath and mudroom for this single couple. The master bathroom was redesigned to receive a private toilet room and tiled shower. The stairs were reoriented to highlight an open railing and small foyer with a pretty armchair. The client’s existing stylish furnishings were incorporated into the colorful, bold design. Each space had personality and unique charm. The aqua kitchen’s focal point is the Kohler cast-iron vintage-inspired sink. The enlarged windows in the living room and sink allow the homeowners to enjoy the natural surroundings.
Builder Partner – Parsetich Custom Homes
Photographer - Sarah Shields
---
Project completed by Wendy Langston's Everything Home interior design firm, which serves Carmel, Zionsville, Fishers, Westfield, Noblesville, and Indianapolis.
For more about Everything Home, click here: https://everythinghomedesigns.com/
To learn more about this project, click here:
https://everythinghomedesigns.com/portfolio/this-is-my-happy-place/
Medium Tone Wood Floor Wet Room Ideas
1





