Pebble Tile Floor Bathroom with Gray Walls Ideas
Refine by:
Budget
Sort by:Popular Today
1 - 20 of 807 photos
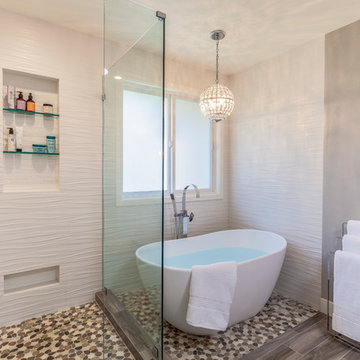
This transitional primary suite remodel is simply breathtaking. It is all but impossible to choose the best part of this dreamy primary space. Neutral colors in the bedroom create a tranquil escape from the world. One of the main goals of this remodel was to maximize the space of the primary closet. From tiny and cramped to large and spacious, it is now simple, functional, and sophisticated. Every item has a place or drawer to keep a clean and minimal aesthetic.
The primary bathroom builds on the neutral color palette of the bedroom and closet with a soothing ambiance. The JRP team used crisp white, soft cream, and cloudy gray to create a bathroom that is clean and calm. To avoid creating a look that falls flat, these hues were layered throughout the room through the flooring, vanity, shower curtain, and accent pieces.
Stylish details include wood grain porcelain tiles, crystal chandelier lighting, and a freestanding soaking tub. Vadara quartz countertops flow throughout, complimenting the pure white cabinets and illuminating the space. This spacious transitional primary suite offers plenty of functional yet elegant features to help prepare for every occasion. The goal was to ensure that each day begins and ends in a tranquil space.
Flooring:
Porcelain Tile – Cerdomus, Savannah, Dust
Shower - Stone - Zen Paradise, Sliced Wave, Island Blend Wave
Bathtub: Freestanding
Light Fixtures: Globe Chandelier - Crystal/Polished Chrome
Tile:
Shower Walls: Ceramic Tile - Atlas Tile, 3D Ribbon, White Matte
Photographer: J.R. Maddox
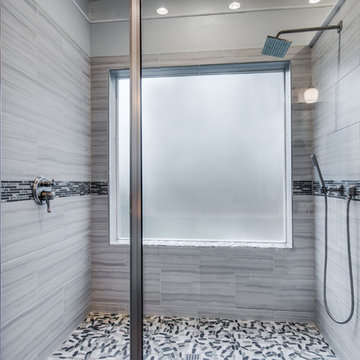
This couple no longer utilized their large garden tub. We transformed the space by removing the tub and replacing it with a beautiful zero threshold shower that's large enough for two people. We removed their outdated shower and added a little space for storage.

Designed to stay clutter free, the shower features a built in recessed niche & a large bench seat, to organize the homeowners shower products. The two person shower outfitted with 3 showering components, encourages shared time. Showering configurations invite the owners to enjoy personalized spa settings together, including a ceiling mounted rain shower head, & a multi- functional shower head and handheld with a pivot for precise positioning.
Vertical wall tiles mixed with blue glass mosaic tiles create visual interest. The pebble floor not only feels amazing underfoot but adds an unexpected twist to this modern downtown retreat.

Large minimalist master gray tile and slate tile pebble tile floor and gray floor bathroom photo in Other with gray cabinets, a one-piece toilet, gray walls, an integrated sink, concrete countertops and gray countertops
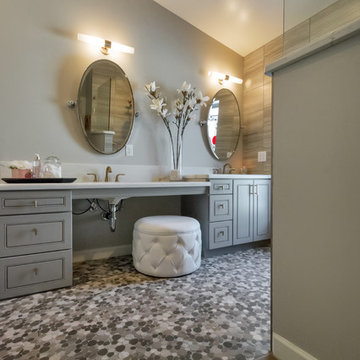
The Master Bathroom is a true beauty with flat pebble flooring throughout, zero threshold walk-in shower with pony wall and glass. Floor to ceiling tile complemented with Luxe Gold fixtures. The wheel chair friendly grey vanity was then complete with Nouveau Calcatta white quartz countertops adjustable mirrors and complete with the Luxe Gold hardware and faucets to match the shower fixtures.

Greg Reigler
Mid-sized minimalist master multicolored tile and porcelain tile pebble tile floor bathroom photo in Other with distressed cabinets, a wall-mount toilet, gray walls, an undermount sink and quartz countertops
Mid-sized minimalist master multicolored tile and porcelain tile pebble tile floor bathroom photo in Other with distressed cabinets, a wall-mount toilet, gray walls, an undermount sink and quartz countertops
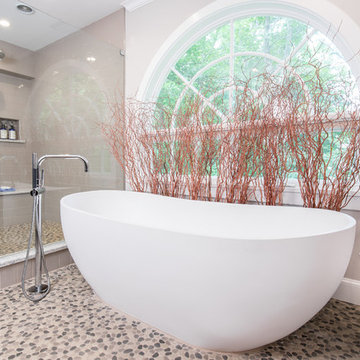
Inspiration for a large transitional master gray tile and ceramic tile pebble tile floor and gray floor bathroom remodel in Bridgeport with shaker cabinets, dark wood cabinets, a two-piece toilet, gray walls, a vessel sink, quartz countertops, a hinged shower door and white countertops

Built by Old Hampshire Designs, Inc.
Architectural drawings by Bonin Architects & Associates, PLLC
John W. Hession, photographer
Turtle rug purchased at Little River Oriental Rugs in Concord, NH.

Urban gray tile pebble tile floor alcove shower photo in San Francisco with gray walls

Inspiration for a transitional white tile pebble tile floor and black floor bathroom remodel in San Diego with gray walls, an undermount sink, black countertops and a niche

Oversized shower enclosure with Pental river rock shower pan.
Inspiration for a large contemporary master gray tile pebble tile floor, multicolored floor and double-sink bathroom remodel in Seattle with flat-panel cabinets, medium tone wood cabinets, gray walls, an undermount sink, granite countertops, a hinged shower door, gray countertops and a built-in vanity
Inspiration for a large contemporary master gray tile pebble tile floor, multicolored floor and double-sink bathroom remodel in Seattle with flat-panel cabinets, medium tone wood cabinets, gray walls, an undermount sink, granite countertops, a hinged shower door, gray countertops and a built-in vanity
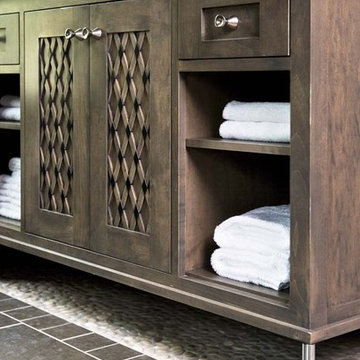
The design of this refined mountain home is rooted in its natural surroundings. Boasting a color palette of subtle earthy grays and browns, the home is filled with natural textures balanced with sophisticated finishes and fixtures. The open floorplan ensures visibility throughout the home, preserving the fantastic views from all angles. Furnishings are of clean lines with comfortable, textured fabrics. Contemporary accents are paired with vintage and rustic accessories.
To achieve the LEED for Homes Silver rating, the home includes such green features as solar thermal water heating, solar shading, low-e clad windows, Energy Star appliances, and native plant and wildlife habitat.
All photos taken by Rachael Boling Photography
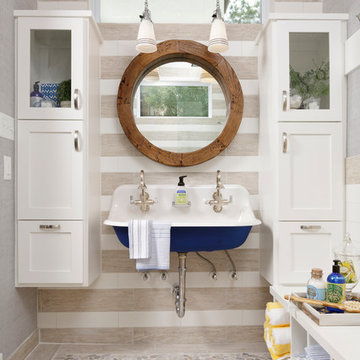
Kolanowski Studio
Small minimalist 3/4 white tile pebble tile floor doorless shower photo in Houston with a wall-mount sink, shaker cabinets, gray cabinets, an undermount tub, a wall-mount toilet and gray walls
Small minimalist 3/4 white tile pebble tile floor doorless shower photo in Houston with a wall-mount sink, shaker cabinets, gray cabinets, an undermount tub, a wall-mount toilet and gray walls
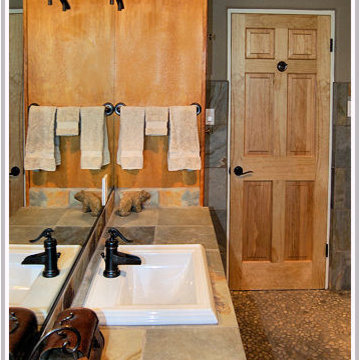
Example of a mid-sized transitional master brown tile and gray tile pebble tile floor and brown floor bathroom design in Portland with a drop-in sink, raised-panel cabinets, light wood cabinets, a one-piece toilet and gray walls
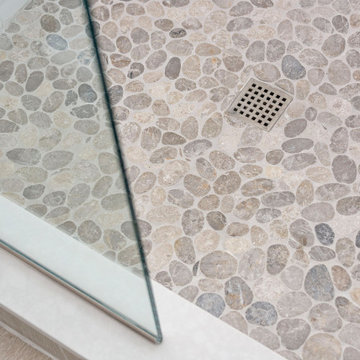
Cape Cod style coastal bathroom in the heart of St. Pete Beach, FL.
Example of a mid-sized beach style 3/4 white tile and subway tile pebble tile floor and gray floor alcove shower design in Tampa with furniture-like cabinets, gray cabinets, a one-piece toilet, gray walls, an undermount sink, quartz countertops, a hinged shower door and white countertops
Example of a mid-sized beach style 3/4 white tile and subway tile pebble tile floor and gray floor alcove shower design in Tampa with furniture-like cabinets, gray cabinets, a one-piece toilet, gray walls, an undermount sink, quartz countertops, a hinged shower door and white countertops
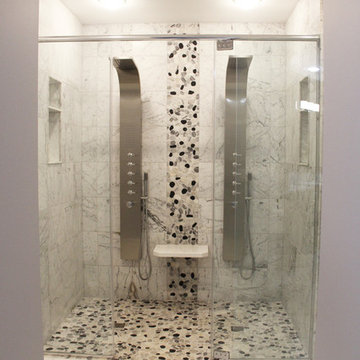
Terry's Photo Studio
Walk-in shower - mid-sized contemporary master black and white tile and stone tile pebble tile floor and multicolored floor walk-in shower idea in New York with flat-panel cabinets, dark wood cabinets, a two-piece toilet, gray walls, an undermount sink, quartz countertops and a hinged shower door
Walk-in shower - mid-sized contemporary master black and white tile and stone tile pebble tile floor and multicolored floor walk-in shower idea in New York with flat-panel cabinets, dark wood cabinets, a two-piece toilet, gray walls, an undermount sink, quartz countertops and a hinged shower door
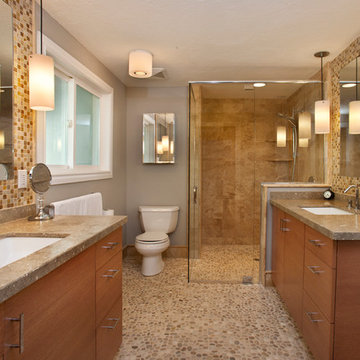
This beautiful master bathroom was created in collaboration with Gina Wagner of Seed Interiors. By splitting the vanities to each side of the room, the bulk of the cabinets is minimized. Photographed by Phillip McClain.
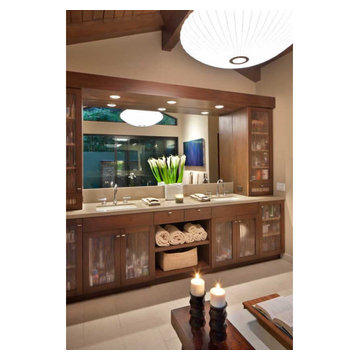
Bathroom - huge contemporary master gray tile pebble tile floor and gray floor bathroom idea in Los Angeles with glass-front cabinets, medium tone wood cabinets, a two-piece toilet, gray walls, an undermount sink and a hinged shower door
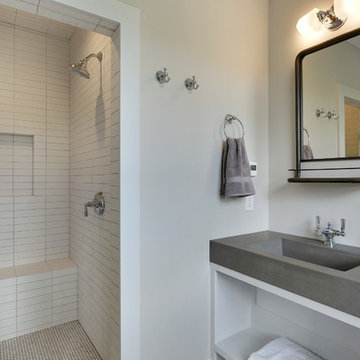
A Modern Farmhouse set in a prairie setting exudes charm and simplicity. Wrap around porches and copious windows make outdoor/indoor living seamless while the interior finishings are extremely high on detail. In floor heating under porcelain tile in the entire lower level, Fond du Lac stone mimicking an original foundation wall and rough hewn wood finishes contrast with the sleek finishes of carrera marble in the master and top of the line appliances and soapstone counters of the kitchen. This home is a study in contrasts, while still providing a completely harmonious aura.
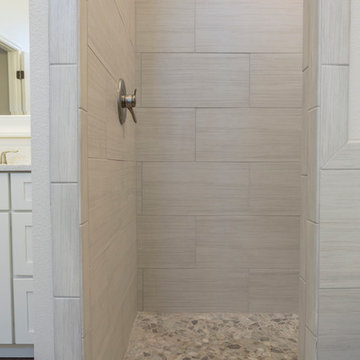
No need for a shower door! Open entry shower features shower valve on left right after you walk in. Shower head is located to far right at end of shower. So nice to turn the water on and get it to the right temperature before you have to get wet.
Willow Avenue Studios
Pebble Tile Floor Bathroom with Gray Walls Ideas
1





