Ceramic Tile Slate Floor Walk-In Shower Ideas
Refine by:
Budget
Sort by:Popular Today
1 - 20 of 162 photos
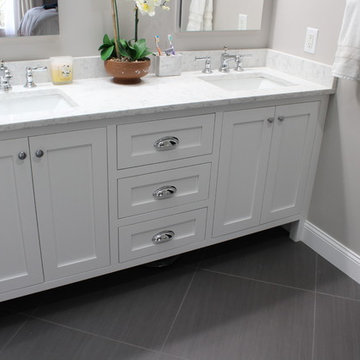
Walk-in shower - mid-sized transitional 3/4 white tile and ceramic tile slate floor and gray floor walk-in shower idea in St Louis with a one-piece toilet, gray walls, an undermount sink, recessed-panel cabinets, gray cabinets and marble countertops

Photo Credit: Treve Johnson Photography
Walk-in shower - mid-sized transitional master green tile and ceramic tile slate floor, gray floor and double-sink walk-in shower idea in San Francisco with shaker cabinets, gray cabinets, a two-piece toilet, black walls, an undermount sink, quartz countertops, a hinged shower door, white countertops and a built-in vanity
Walk-in shower - mid-sized transitional master green tile and ceramic tile slate floor, gray floor and double-sink walk-in shower idea in San Francisco with shaker cabinets, gray cabinets, a two-piece toilet, black walls, an undermount sink, quartz countertops, a hinged shower door, white countertops and a built-in vanity
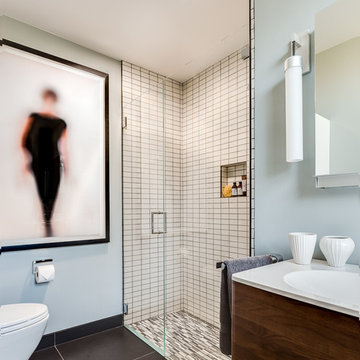
Christopher Stark Photography
Inspiration for a transitional multicolored tile and ceramic tile slate floor walk-in shower remodel in San Francisco with an integrated sink, flat-panel cabinets, medium tone wood cabinets and blue walls
Inspiration for a transitional multicolored tile and ceramic tile slate floor walk-in shower remodel in San Francisco with an integrated sink, flat-panel cabinets, medium tone wood cabinets and blue walls
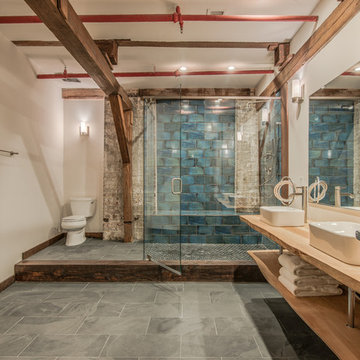
Garrett Buel
Example of a large urban master blue tile and ceramic tile slate floor walk-in shower design in Nashville with a vessel sink, open cabinets, light wood cabinets, wood countertops and white walls
Example of a large urban master blue tile and ceramic tile slate floor walk-in shower design in Nashville with a vessel sink, open cabinets, light wood cabinets, wood countertops and white walls
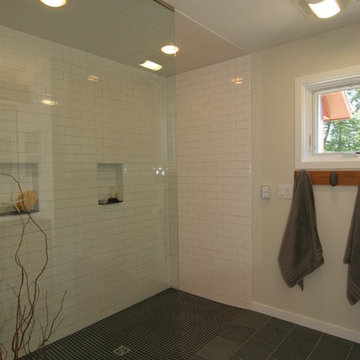
Inspiration for a mid-sized modern master white tile and ceramic tile slate floor walk-in shower remodel in Grand Rapids
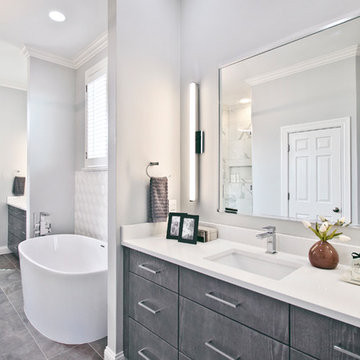
Designed by Terri Sears, Photography by Melissa M. Mills
Inspiration for a large contemporary master white tile and ceramic tile slate floor and gray floor bathroom remodel in Nashville with flat-panel cabinets, gray cabinets, a two-piece toilet, gray walls, an undermount sink, quartz countertops, a hinged shower door and white countertops
Inspiration for a large contemporary master white tile and ceramic tile slate floor and gray floor bathroom remodel in Nashville with flat-panel cabinets, gray cabinets, a two-piece toilet, gray walls, an undermount sink, quartz countertops, a hinged shower door and white countertops
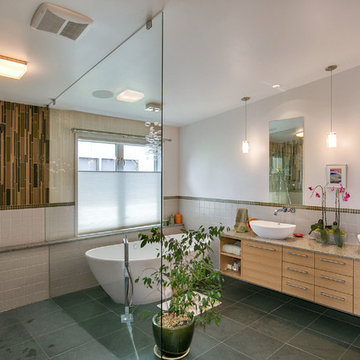
Paul Gjording
Example of a mid-sized trendy master beige tile and ceramic tile slate floor bathroom design in Seattle with a vessel sink, flat-panel cabinets, light wood cabinets, quartzite countertops, a two-piece toilet and white walls
Example of a mid-sized trendy master beige tile and ceramic tile slate floor bathroom design in Seattle with a vessel sink, flat-panel cabinets, light wood cabinets, quartzite countertops, a two-piece toilet and white walls
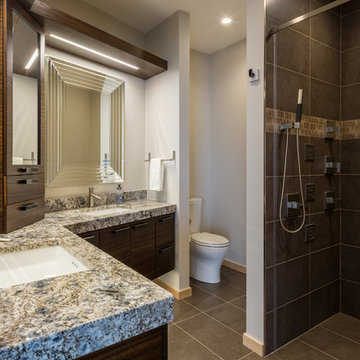
Aaron Thomas
Example of a mid-sized trendy master beige tile, brown tile and ceramic tile slate floor walk-in shower design in Other with flat-panel cabinets, dark wood cabinets, a one-piece toilet, gray walls, an undermount sink and granite countertops
Example of a mid-sized trendy master beige tile, brown tile and ceramic tile slate floor walk-in shower design in Other with flat-panel cabinets, dark wood cabinets, a one-piece toilet, gray walls, an undermount sink and granite countertops
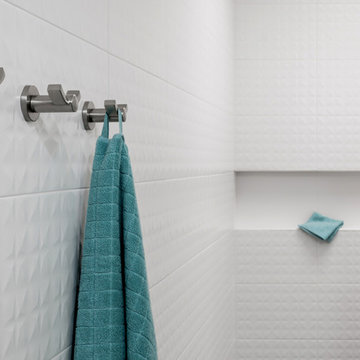
Example of a mid-sized minimalist master white tile and ceramic tile slate floor, gray floor and double-sink bathroom design in Portland with flat-panel cabinets, medium tone wood cabinets, quartz countertops, a one-piece toilet, white walls, an undermount sink, white countertops and a built-in vanity
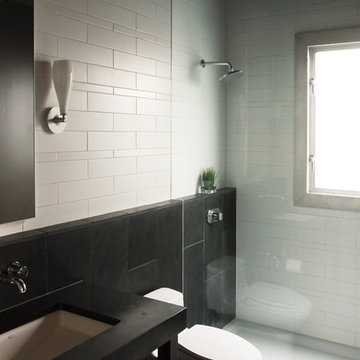
Erich Remash Architect
Example of a small trendy 3/4 black and white tile and ceramic tile slate floor walk-in shower design in Seattle with open cabinets, black cabinets, a one-piece toilet, beige walls, an undermount sink and soapstone countertops
Example of a small trendy 3/4 black and white tile and ceramic tile slate floor walk-in shower design in Seattle with open cabinets, black cabinets, a one-piece toilet, beige walls, an undermount sink and soapstone countertops
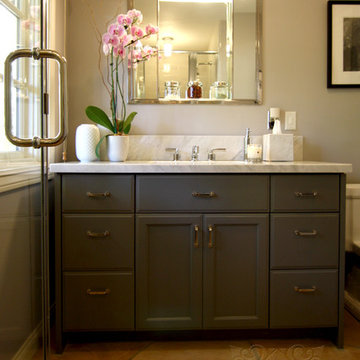
Random flagstone flooring used throughout the home continues into this guest bathroom. Waterworks Henry fittings in chrome sit atop a cararra marble slab. A recessed medicine cabinet original to the home was revived and reused in the space.
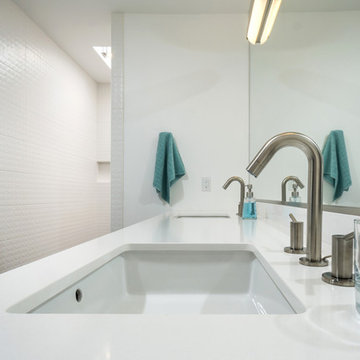
Mid-sized minimalist master white tile and ceramic tile slate floor, gray floor and double-sink bathroom photo in Portland with flat-panel cabinets, medium tone wood cabinets, quartz countertops, a one-piece toilet, white walls, an undermount sink, white countertops and a built-in vanity
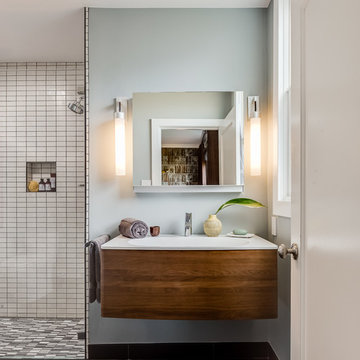
Christopher Stark Photography
Example of a transitional ceramic tile slate floor walk-in shower design in San Francisco with an integrated sink, flat-panel cabinets, medium tone wood cabinets and blue walls
Example of a transitional ceramic tile slate floor walk-in shower design in San Francisco with an integrated sink, flat-panel cabinets, medium tone wood cabinets and blue walls
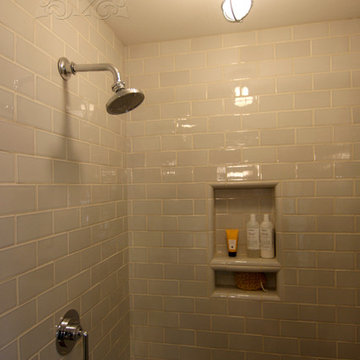
Waterworks Architectonics subway tile in Dove flanks the walls throughout this curbless shower. Henry fittings from Waterworks are used in chrome.
Cabochon Surfaces & Fixtures
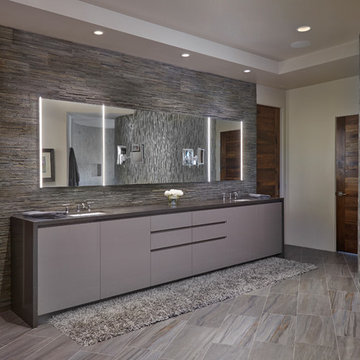
Photo Credit: Robin Stancliff
Inspiration for a mid-sized contemporary master gray tile and ceramic tile slate floor and gray floor bathroom remodel in Other with flat-panel cabinets, gray cabinets, gray walls, an undermount sink and quartz countertops
Inspiration for a mid-sized contemporary master gray tile and ceramic tile slate floor and gray floor bathroom remodel in Other with flat-panel cabinets, gray cabinets, gray walls, an undermount sink and quartz countertops
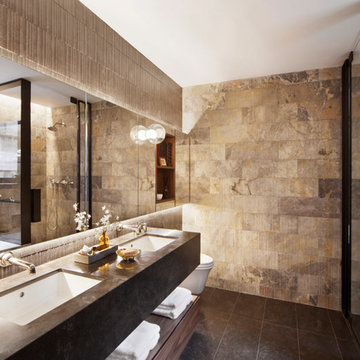
Anne Ruthman
Bathroom - large modern master beige tile and ceramic tile slate floor bathroom idea in New York with open cabinets, concrete countertops, a wall-mount toilet, beige walls and an undermount sink
Bathroom - large modern master beige tile and ceramic tile slate floor bathroom idea in New York with open cabinets, concrete countertops, a wall-mount toilet, beige walls and an undermount sink
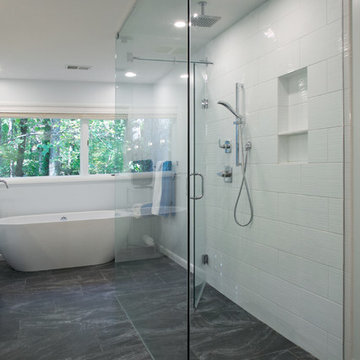
Barbara Brown Photography
Inspiration for a large contemporary master white tile and ceramic tile slate floor and gray floor bathroom remodel in Atlanta with recessed-panel cabinets, white cabinets, white walls, an undermount sink, marble countertops, a hinged shower door and black countertops
Inspiration for a large contemporary master white tile and ceramic tile slate floor and gray floor bathroom remodel in Atlanta with recessed-panel cabinets, white cabinets, white walls, an undermount sink, marble countertops, a hinged shower door and black countertops
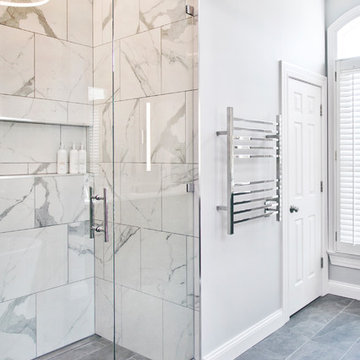
Designed by Terri Sears, Photography by Melissa M. Mills
Inspiration for a large contemporary master white tile and ceramic tile slate floor and gray floor bathroom remodel in Nashville with flat-panel cabinets, gray cabinets, a two-piece toilet, gray walls, an undermount sink, quartz countertops, a hinged shower door and white countertops
Inspiration for a large contemporary master white tile and ceramic tile slate floor and gray floor bathroom remodel in Nashville with flat-panel cabinets, gray cabinets, a two-piece toilet, gray walls, an undermount sink, quartz countertops, a hinged shower door and white countertops
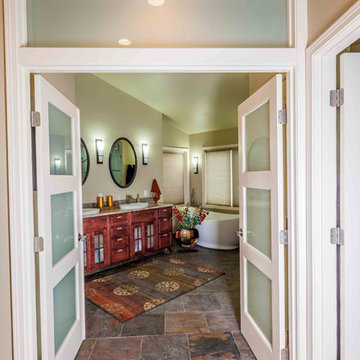
The double doors and the gorgeous natural slate making an inviting entrance to this retreat.
Photography by Warren Smith CMKBD, CAPS
Example of a large transitional master beige tile and ceramic tile slate floor bathroom design in Seattle with a drop-in sink, glass-front cabinets, medium tone wood cabinets, granite countertops, a two-piece toilet and green walls
Example of a large transitional master beige tile and ceramic tile slate floor bathroom design in Seattle with a drop-in sink, glass-front cabinets, medium tone wood cabinets, granite countertops, a two-piece toilet and green walls
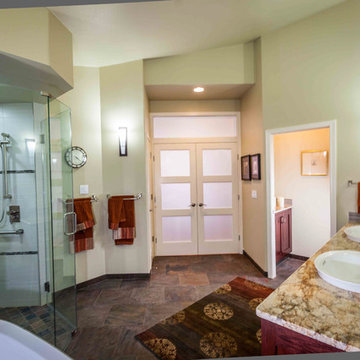
The vaulted ceilings, tall doors, and the sconce lights combine to draw the eye up, giving the space a light, expansive feel.
Photography by Warren Smith CMKBD, CAPS
Ceramic Tile Slate Floor Walk-In Shower Ideas
1





