Shower Curtain Ideas
Refine by:
Budget
Sort by:Popular Today
2861 - 2880 of 29,760 photos
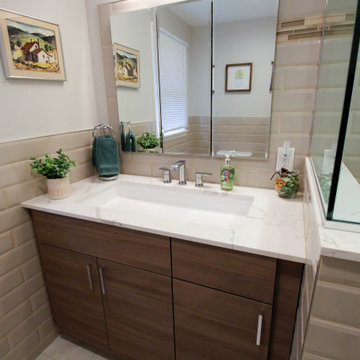
Medium hall bathroom. Tub shower with a glass partition on half wall. The beige tiles surrounding the bathroom walls give this space a clean look.
Mid-sized trendy kids' beige tile and porcelain tile porcelain tile, white floor and single-sink bathroom photo in New York with flat-panel cabinets, brown cabinets, a two-piece toilet, beige walls, a trough sink, quartz countertops, white countertops and a built-in vanity
Mid-sized trendy kids' beige tile and porcelain tile porcelain tile, white floor and single-sink bathroom photo in New York with flat-panel cabinets, brown cabinets, a two-piece toilet, beige walls, a trough sink, quartz countertops, white countertops and a built-in vanity
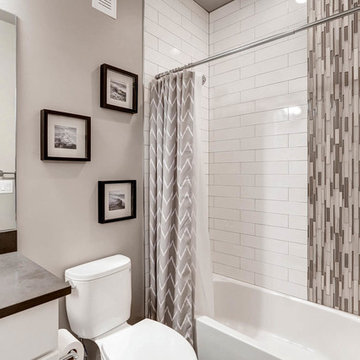
Example of a mid-sized trendy 3/4 beige tile, black tile and matchstick tile laminate floor and gray floor bathroom design in Denver with shaker cabinets, white cabinets, a two-piece toilet, beige walls, an undermount sink, concrete countertops and gray countertops
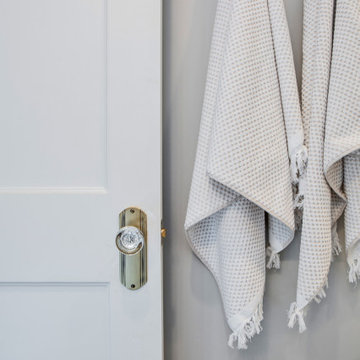
Our client’s charming cottage was no longer meeting the needs of their family. We needed to give them more space but not lose the quaint characteristics that make this little historic home so unique. So we didn’t go up, and we didn’t go wide, instead we took this master suite addition straight out into the backyard and maintained 100% of the original historic façade.
Master Suite
This master suite is truly a private retreat. We were able to create a variety of zones in this suite to allow room for a good night’s sleep, reading by a roaring fire, or catching up on correspondence. The fireplace became the real focal point in this suite. Wrapped in herringbone whitewashed wood planks and accented with a dark stone hearth and wood mantle, we can’t take our eyes off this beauty. With its own private deck and access to the backyard, there is really no reason to ever leave this little sanctuary.
Master Bathroom
The master bathroom meets all the homeowner’s modern needs but has plenty of cozy accents that make it feel right at home in the rest of the space. A natural wood vanity with a mixture of brass and bronze metals gives us the right amount of warmth, and contrasts beautifully with the off-white floor tile and its vintage hex shape. Now the shower is where we had a little fun, we introduced the soft matte blue/green tile with satin brass accents, and solid quartz floor (do you see those veins?!). And the commode room is where we had a lot fun, the leopard print wallpaper gives us all lux vibes (rawr!) and pairs just perfectly with the hex floor tile and vintage door hardware.
Hall Bathroom
We wanted the hall bathroom to drip with vintage charm as well but opted to play with a simpler color palette in this space. We utilized black and white tile with fun patterns (like the little boarder on the floor) and kept this room feeling crisp and bright.
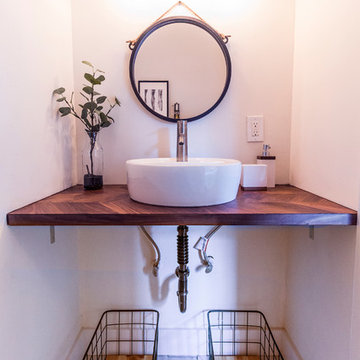
Example of a small minimalist 3/4 white tile and porcelain tile laminate floor and beige floor bathroom design in Portland with open cabinets, black cabinets, white walls, a vessel sink, wood countertops, brown countertops and a two-piece toilet
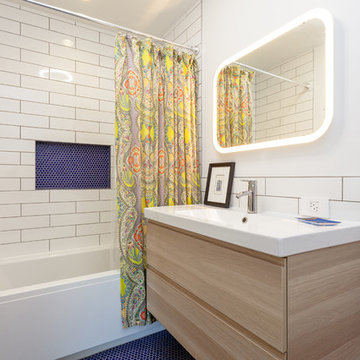
Nick King
Inspiration for a mid-sized modern master white tile and ceramic tile ceramic tile and blue floor bathroom remodel in Other with a wall-mount toilet, white walls, an integrated sink, flat-panel cabinets and light wood cabinets
Inspiration for a mid-sized modern master white tile and ceramic tile ceramic tile and blue floor bathroom remodel in Other with a wall-mount toilet, white walls, an integrated sink, flat-panel cabinets and light wood cabinets
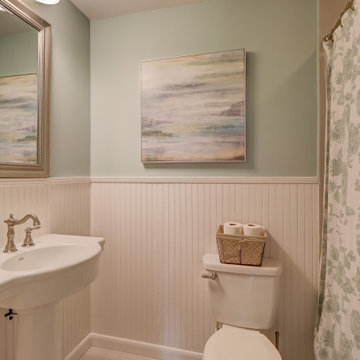
Inspiration for a small coastal gray tile and porcelain tile porcelain tile, gray floor and single-sink bathroom remodel in Other with a two-piece toilet, blue walls, a pedestal sink and a freestanding vanity

secondary bathroom with tub and window
Inspiration for a huge modern kids' brown tile and porcelain tile porcelain tile, gray floor, double-sink and vaulted ceiling bathroom remodel in Other with furniture-like cabinets, medium tone wood cabinets, a two-piece toilet, beige walls, an undermount sink, granite countertops, multicolored countertops, a niche and a built-in vanity
Inspiration for a huge modern kids' brown tile and porcelain tile porcelain tile, gray floor, double-sink and vaulted ceiling bathroom remodel in Other with furniture-like cabinets, medium tone wood cabinets, a two-piece toilet, beige walls, an undermount sink, granite countertops, multicolored countertops, a niche and a built-in vanity
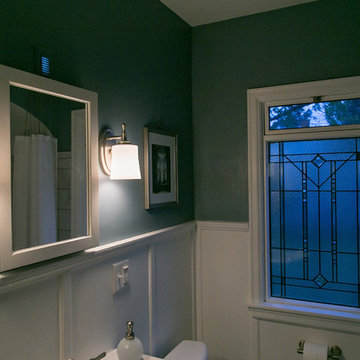
Visit LightCanHelpYou.com for more of my stories, articles, blog posts, and services.
Bathroom - small traditional bathroom idea in Chicago with a two-piece toilet, blue walls and a pedestal sink
Bathroom - small traditional bathroom idea in Chicago with a two-piece toilet, blue walls and a pedestal sink

Mid-sized beach style kids' white tile and subway tile multicolored floor, marble floor, double-sink and wallpaper bathroom photo in San Francisco with multicolored walls, recessed-panel cabinets, gray cabinets, a one-piece toilet, an undermount sink, solid surface countertops, white countertops, a niche and a built-in vanity
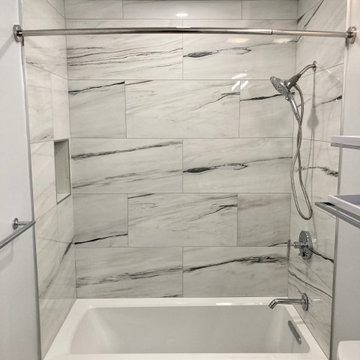
Mid-sized bathroom including porcelain marble tile in the shower stall with a Custom Niche and Deep Soaking Tub. Porcelain marble grey floor tile. Grey Floating Vanity and Carrara Marmi Quartz countertop sink. Also, a two-piece Kohler Persuade toilet surrounded in Blue/Gray walls.
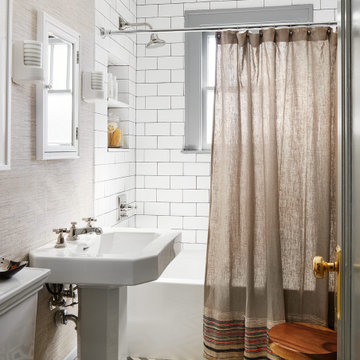
Modern Farmhouse Bathroom
Example of a transitional 3/4 subway tile multicolored floor and single-sink bathroom design in Chicago with white cabinets, a two-piece toilet, beige walls, a pedestal sink, white countertops and a built-in vanity
Example of a transitional 3/4 subway tile multicolored floor and single-sink bathroom design in Chicago with white cabinets, a two-piece toilet, beige walls, a pedestal sink, white countertops and a built-in vanity
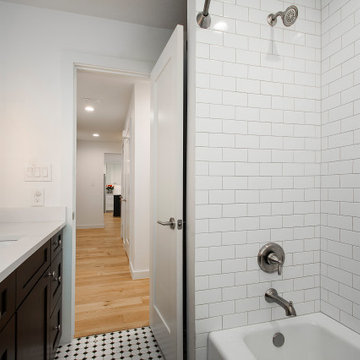
Our clients purchased this 1950 ranch style cottage knowing it needed to be updated. They fell in love with the location, being within walking distance to White Rock Lake. They wanted to redesign the layout of the house to improve the flow and function of the spaces while maintaining a cozy feel. They wanted to explore the idea of opening up the kitchen and possibly even relocating it. A laundry room and mudroom space needed to be added to that space, as well. Both bathrooms needed a complete update and they wanted to enlarge the master bath if possible, to have a double vanity and more efficient storage. With two small boys and one on the way, they ideally wanted to add a 3rd bedroom to the house within the existing footprint but were open to possibly designing an addition, if that wasn’t possible.
In the end, we gave them everything they wanted, without having to put an addition on to the home. They absolutely love the openness of their new kitchen and living spaces and we even added a small bar! They have their much-needed laundry room and mudroom off the back patio, so their “drop zone” is out of the way. We were able to add storage and double vanity to the master bathroom by enclosing what used to be a coat closet near the entryway and using that sq. ft. in the bathroom. The functionality of this house has completely changed and has definitely changed the lives of our clients for the better!
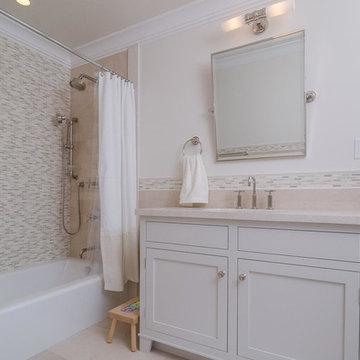
Example of a large transitional 3/4 gray tile and mosaic tile dark wood floor and brown floor bathroom design in San Francisco with shaker cabinets, white cabinets, gray walls, an undermount sink, granite countertops and beige countertops
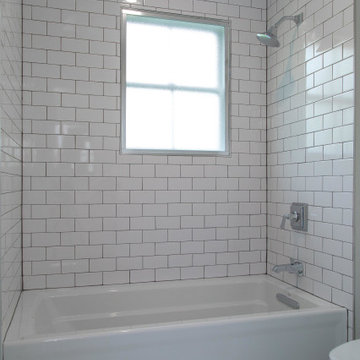
Bathroom - large cottage kids' white tile and ceramic tile ceramic tile and white floor bathroom idea in Chicago with shaker cabinets, white cabinets, a two-piece toilet, white walls, an undermount sink, quartz countertops and white countertops
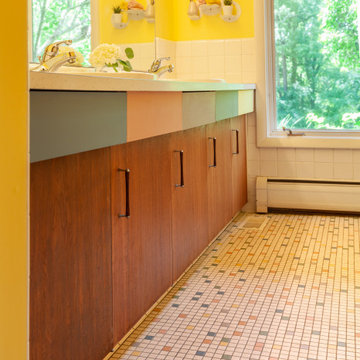
Inspiration for a small mid-century modern master white tile and ceramic tile ceramic tile, multicolored floor and single-sink bathroom remodel in Detroit with flat-panel cabinets, brown cabinets, a two-piece toilet, yellow walls, a drop-in sink, laminate countertops, white countertops and a built-in vanity
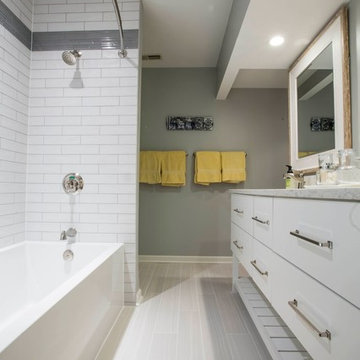
Inspiration for a mid-sized contemporary 3/4 white tile and subway tile porcelain tile and white floor bathroom remodel in Other with flat-panel cabinets, white cabinets, gray walls, an undermount sink and marble countertops
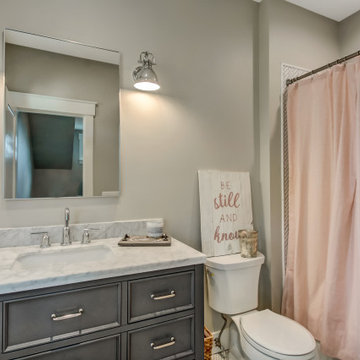
The other upstairs bathroom features white rectangular tile laid in a herringbone pattern.
Inspiration for a contemporary kids' white tile and ceramic tile ceramic tile and white floor bathroom remodel in Atlanta with furniture-like cabinets, gray cabinets, gray walls, an integrated sink, marble countertops and gray countertops
Inspiration for a contemporary kids' white tile and ceramic tile ceramic tile and white floor bathroom remodel in Atlanta with furniture-like cabinets, gray cabinets, gray walls, an integrated sink, marble countertops and gray countertops
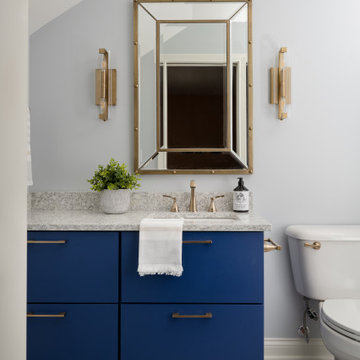
Our studio reconfigured our client’s space to enhance its functionality. We moved a small laundry room upstairs, using part of a large loft area, creating a spacious new room with soft blue cabinets and patterned tiles. We also added a stylish guest bathroom with blue cabinets and antique gold fittings, still allowing for a large lounging area. Downstairs, we used the space from the relocated laundry room to open up the mudroom and add a cheerful dog wash area, conveniently close to the back door.
---
Project completed by Wendy Langston's Everything Home interior design firm, which serves Carmel, Zionsville, Fishers, Westfield, Noblesville, and Indianapolis.
For more about Everything Home, click here: https://everythinghomedesigns.com/
To learn more about this project, click here:
https://everythinghomedesigns.com/portfolio/luxury-function-noblesville/
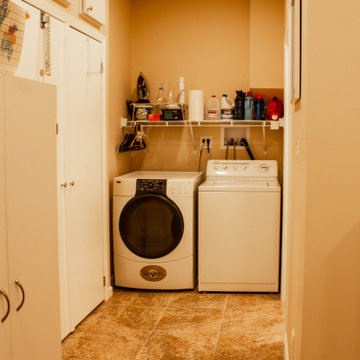
Small transitional 3/4 vinyl floor, brown floor and single-sink bathroom photo in Other with beige walls, a freestanding vanity, shaker cabinets, white cabinets, a two-piece toilet, an undermount sink, marble countertops and white countertops
Shower Curtain Ideas
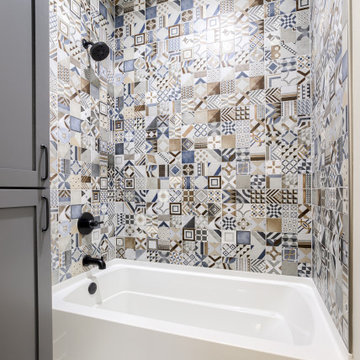
Inspiration for a timeless kids' porcelain tile single-sink bathroom remodel in Omaha with shaker cabinets, a two-piece toilet, an undermount sink, quartz countertops and a built-in vanity
144





