Coastal Gray Floor Laundry Room Ideas
Refine by:
Budget
Sort by:Popular Today
1 - 20 of 264 photos
Item 1 of 3

Inspiration for a large coastal laminate floor and gray floor utility room remodel in Minneapolis with quartz countertops, gray walls, a side-by-side washer/dryer, shaker cabinets, gray cabinets and white countertops

Jessica Cain © 2019 Houzz
Inspiration for a mid-sized coastal gray floor utility room remodel in Kansas City with blue cabinets, wood countertops, gray walls and a side-by-side washer/dryer
Inspiration for a mid-sized coastal gray floor utility room remodel in Kansas City with blue cabinets, wood countertops, gray walls and a side-by-side washer/dryer

Example of a large beach style galley vinyl floor and gray floor dedicated laundry room design in Grand Rapids with a drop-in sink, blue cabinets, laminate countertops, a side-by-side washer/dryer, gray countertops, shaker cabinets and beige walls

Beach style u-shaped gray floor dedicated laundry room photo in Orange County with a side-by-side washer/dryer

This gorgeous beach condo sits on the banks of the Pacific ocean in Solana Beach, CA. The previous design was dark, heavy and out of scale for the square footage of the space. We removed an outdated bulit in, a column that was not supporting and all the detailed trim work. We replaced it with white kitchen cabinets, continuous vinyl plank flooring and clean lines throughout. The entry was created by pulling the lower portion of the bookcases out past the wall to create a foyer. The shelves are open to both sides so the immediate view of the ocean is not obstructed. New patio sliders now open in the center to continue the view. The shiplap ceiling was updated with a fresh coat of paint and smaller LED can lights. The bookcases are the inspiration color for the entire design. Sea glass green, the color of the ocean, is sprinkled throughout the home. The fireplace is now a sleek contemporary feel with a tile surround. The mantel is made from old barn wood. A very special slab of quartzite was used for the bookcase counter, dining room serving ledge and a shelf in the laundry room. The kitchen is now white and bright with glass tile that reflects the colors of the water. The hood and floating shelves have a weathered finish to reflect drift wood. The laundry room received a face lift starting with new moldings on the door, fresh paint, a rustic cabinet and a stone shelf. The guest bathroom has new white tile with a beachy mosaic design and a fresh coat of paint on the vanity. New hardware, sinks, faucets, mirrors and lights finish off the design. The master bathroom used to be open to the bedroom. We added a wall with a barn door for privacy. The shower has been opened up with a beautiful pebble tile water fall. The pebbles are repeated on the vanity with a natural edge finish. The vanity received a fresh paint job, new hardware, faucets, sinks, mirrors and lights. The guest bedroom has a custom double bunk with reading lamps for the kiddos. This space now reflects the community it is in, and we have brought the beach inside.
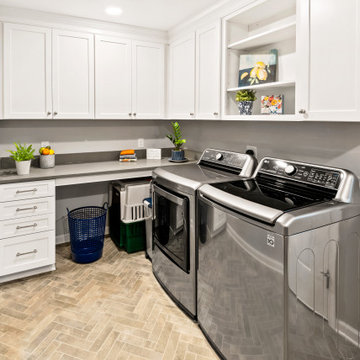
Utility room - mid-sized coastal l-shaped porcelain tile and gray floor utility room idea in Raleigh with shaker cabinets, white cabinets, quartz countertops, gray walls, a side-by-side washer/dryer and white countertops
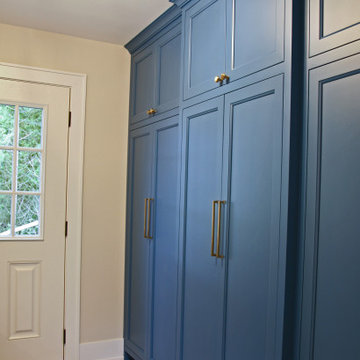
Nothing like a blue and white laundry room to take the work out of a no fun task! With the full wall of storage across from the washer and dryer, everything can be stored away to keep the space tidy at all times.

Dedicated laundry room - coastal gray floor dedicated laundry room idea in Boston with white cabinets, gray walls, a side-by-side washer/dryer, white countertops and shaker cabinets
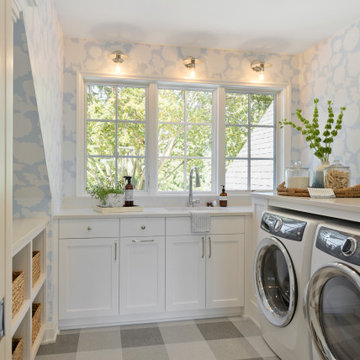
Dedicated laundry room - coastal u-shaped gray floor dedicated laundry room idea in Minneapolis with an undermount sink, shaker cabinets, white cabinets, blue walls and white countertops

Inspiration for a large coastal single-wall slate floor and gray floor utility room remodel in Other with shaker cabinets, wood countertops, blue walls, a side-by-side washer/dryer and brown countertops
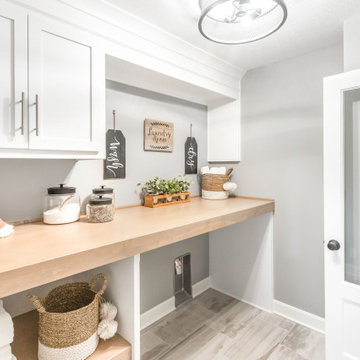
Inspiration for a large coastal single-wall porcelain tile and gray floor dedicated laundry room remodel in Kansas City with shaker cabinets, white cabinets, wood countertops, gray walls, a side-by-side washer/dryer and brown countertops

Mid-sized beach style l-shaped vinyl floor, gray floor and shiplap wall utility room photo in Portland with an undermount sink, shaker cabinets, white cabinets, quartz countertops, gray backsplash, a stacked washer/dryer and white countertops

This fun little laundry room is perfectly positioned upstairs between the home's four bedrooms. A handy drying rack can be folded away when not in use. The textured tile backsplash adds a touch of blue to the room.
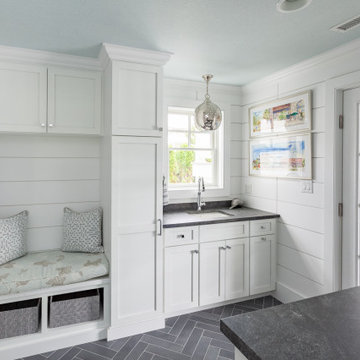
Contemporary ship la laundry room with gray floors and countertops
Utility room - large coastal l-shaped porcelain tile and gray floor utility room idea in Philadelphia with an undermount sink, flat-panel cabinets, white cabinets, quartzite countertops, white walls, a side-by-side washer/dryer and gray countertops
Utility room - large coastal l-shaped porcelain tile and gray floor utility room idea in Philadelphia with an undermount sink, flat-panel cabinets, white cabinets, quartzite countertops, white walls, a side-by-side washer/dryer and gray countertops

Inspiration for a large coastal l-shaped ceramic tile and gray floor dedicated laundry room remodel in Salt Lake City with gray cabinets, marble countertops, white walls, a side-by-side washer/dryer and multicolored countertops
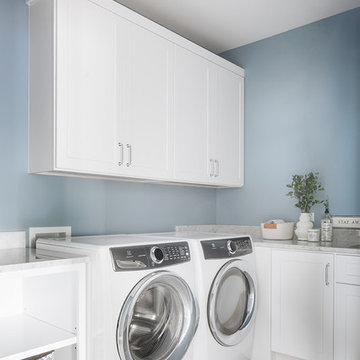
Dedicated laundry room - coastal gray floor dedicated laundry room idea in Chicago with shaker cabinets, white cabinets, marble countertops, blue walls, a side-by-side washer/dryer and gray countertops
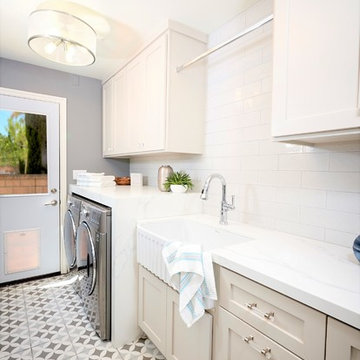
We have all the information you need to remodel your laundry room! Make your washing area more functional and energy efficient. If you're currently planning your own laundry room remodel, here are 5 things to consider to make the renovation process easier.
Make a list of must-haves.
Find inspiration.
Make a budget.
Do you need to special order anything?
It’s just a laundry room—don’t over stress yourself!
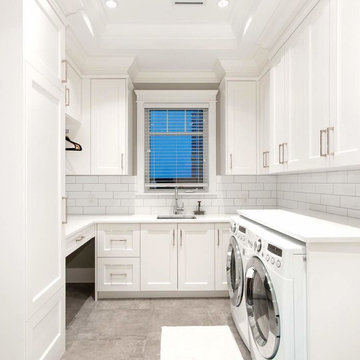
Go to www.GAMBRICK.com or call 732.892.1386 for additional information.
Mid-sized beach style u-shaped porcelain tile and gray floor dedicated laundry room photo in New York with an undermount sink, shaker cabinets, white cabinets, granite countertops, white walls, a side-by-side washer/dryer and white countertops
Mid-sized beach style u-shaped porcelain tile and gray floor dedicated laundry room photo in New York with an undermount sink, shaker cabinets, white cabinets, granite countertops, white walls, a side-by-side washer/dryer and white countertops
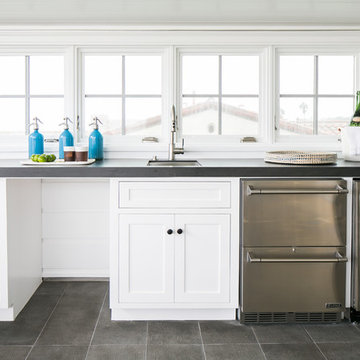
Mid-sized beach style u-shaped porcelain tile and gray floor dedicated laundry room photo in Orange County with an undermount sink, shaker cabinets, white cabinets, concrete countertops, a side-by-side washer/dryer, gray countertops and white walls
Coastal Gray Floor Laundry Room Ideas
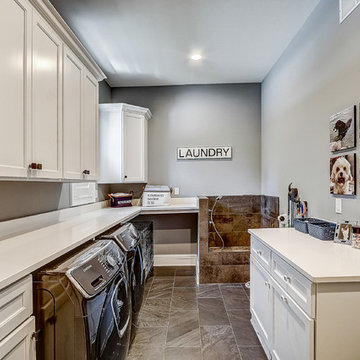
Dog wash!
Utility room - huge coastal l-shaped porcelain tile and gray floor utility room idea in Milwaukee with an undermount sink, flat-panel cabinets, white cabinets, quartz countertops, gray walls, a side-by-side washer/dryer and white countertops
Utility room - huge coastal l-shaped porcelain tile and gray floor utility room idea in Milwaukee with an undermount sink, flat-panel cabinets, white cabinets, quartz countertops, gray walls, a side-by-side washer/dryer and white countertops
1





