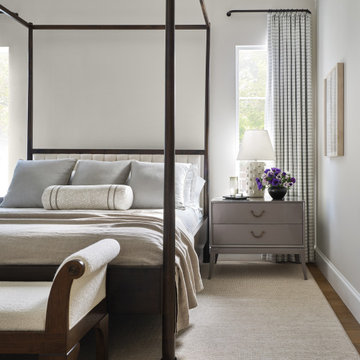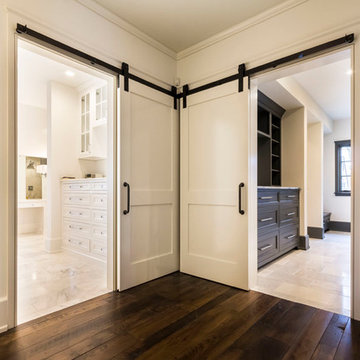Bedroom Ideas & Designs
Refine by:
Budget
Sort by:Popular Today
1221 - 1240 of 1,464,167 photos
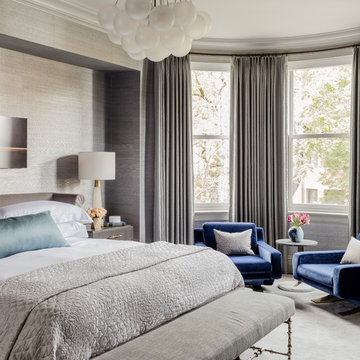
Photography by Michael J. Lee
Example of a large transitional master carpeted and gray floor bedroom design in Boston with gray walls and no fireplace
Example of a large transitional master carpeted and gray floor bedroom design in Boston with gray walls and no fireplace
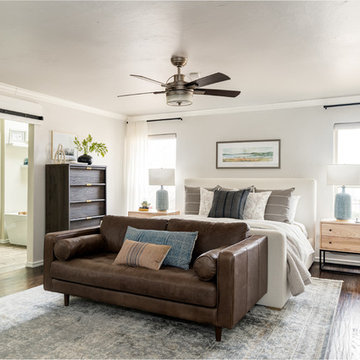
Example of a classic master dark wood floor and brown floor bedroom design in Oklahoma City with gray walls

The Lucius 140 Room Divider by Element4 does exactly what its name suggests. This large peninsula-style fireplace breaks a room apart, while simultaneously being the centerpiece for each of the spaces it creates. This linear, three-sided fireplace adds practical drama and appeal to open floor plans.
Find the right local pro for your project
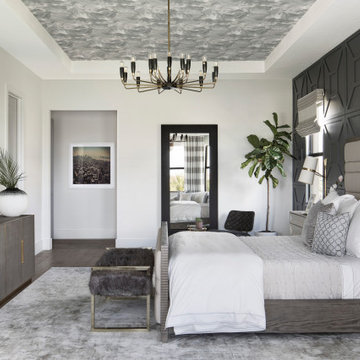
Interior design by Krista Watterworth Alterman
Inspiration for a transitional dark wood floor and brown floor bedroom remodel in Miami with gray walls
Inspiration for a transitional dark wood floor and brown floor bedroom remodel in Miami with gray walls
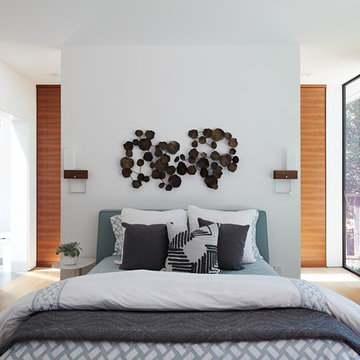
Klopf Architecture and Outer space Landscape Architects designed a new warm, modern, open, indoor-outdoor home in Los Altos, California. Inspired by mid-century modern homes but looking for something completely new and custom, the owners, a couple with two children, bought an older ranch style home with the intention of replacing it.
Created on a grid, the house is designed to be at rest with differentiated spaces for activities; living, playing, cooking, dining and a piano space. The low-sloping gable roof over the great room brings a grand feeling to the space. The clerestory windows at the high sloping roof make the grand space light and airy.
Upon entering the house, an open atrium entry in the middle of the house provides light and nature to the great room. The Heath tile wall at the back of the atrium blocks direct view of the rear yard from the entry door for privacy.
The bedrooms, bathrooms, play room and the sitting room are under flat wing-like roofs that balance on either side of the low sloping gable roof of the main space. Large sliding glass panels and pocketing glass doors foster openness to the front and back yards. In the front there is a fenced-in play space connected to the play room, creating an indoor-outdoor play space that could change in use over the years. The play room can also be closed off from the great room with a large pocketing door. In the rear, everything opens up to a deck overlooking a pool where the family can come together outdoors.
Wood siding travels from exterior to interior, accentuating the indoor-outdoor nature of the house. Where the exterior siding doesn’t come inside, a palette of white oak floors, white walls, walnut cabinetry, and dark window frames ties all the spaces together to create a uniform feeling and flow throughout the house. The custom cabinetry matches the minimal joinery of the rest of the house, a trim-less, minimal appearance. Wood siding was mitered in the corners, including where siding meets the interior drywall. Wall materials were held up off the floor with a minimal reveal. This tight detailing gives a sense of cleanliness to the house.
The garage door of the house is completely flush and of the same material as the garage wall, de-emphasizing the garage door and making the street presentation of the house kinder to the neighborhood.
The house is akin to a custom, modern-day Eichler home in many ways. Inspired by mid-century modern homes with today’s materials, approaches, standards, and technologies. The goals were to create an indoor-outdoor home that was energy-efficient, light and flexible for young children to grow. This 3,000 square foot, 3 bedroom, 2.5 bathroom new house is located in Los Altos in the heart of the Silicon Valley.
Klopf Architecture Project Team: John Klopf, AIA, and Chuang-Ming Liu
Landscape Architect: Outer space Landscape Architects
Structural Engineer: ZFA Structural Engineers
Staging: Da Lusso Design
Photography ©2018 Mariko Reed
Location: Los Altos, CA
Year completed: 2017
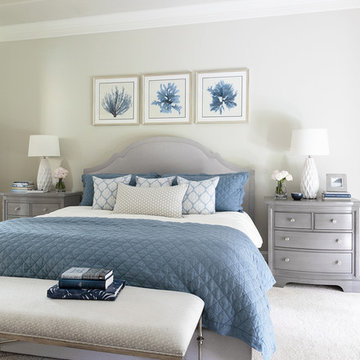
Master Bedroom retreat reflecting where the couple is from California with a soft sophisticated coastal look. Nightstand from Stanley Furniture. A grey upholster custom made bed. Bernhardt metal frame bench. Bedding from Pottery with custom pillows. Coral Reef prints custom frame with silver gold touches. Wall Color Sherwin Williams 7049 Nuance
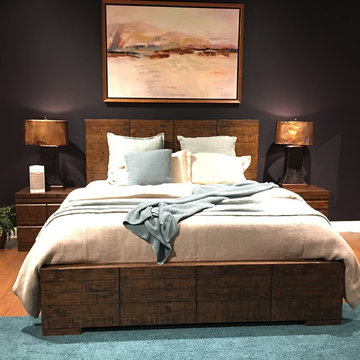
Bedroom - mid-sized contemporary master medium tone wood floor bedroom idea in San Luis Obispo with black walls and no fireplace
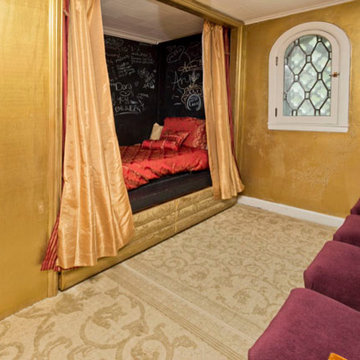
Sponsored
Columbus, OH
Mosaic Design Studio
Creating Thoughtful, Livable Spaces For You in Franklin County
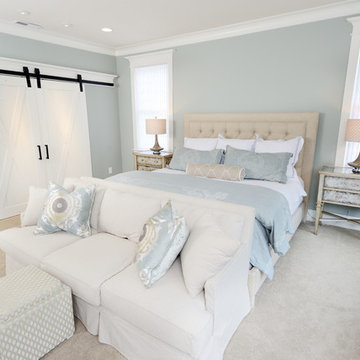
Designed and built by Terramor Homes in Raleigh, NC. The master bedroom is most definitely a retreat. Calming, spa like colors on the walls, 6 large windows and the continued classic trim that was used throughout the rest of the home, is especially magnified here. A thick yet simplified cove molding highlights the perimeter and thick 1x4 cased openings with tall pediments above, create the simplicity of a farm house and clean lines in a more modern design combined. Chrome levered simple square hardware is also used throughout and the highlight of the room, is the set of large barn doors that enclose the seasonal closet and act as the artwork in the room. Painted in distressed white yet with black iron hardware, they truly set the casual tone of this room as the perfect relaxing retreat.
Photography: M. Eric Honeycutt
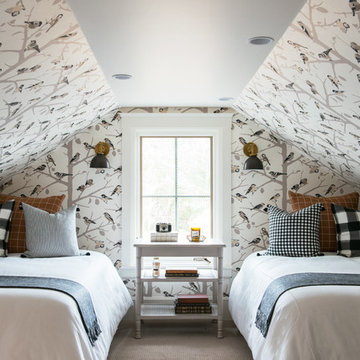
Inspiration for a small timeless guest bedroom remodel in Portland with multicolored walls and no fireplace
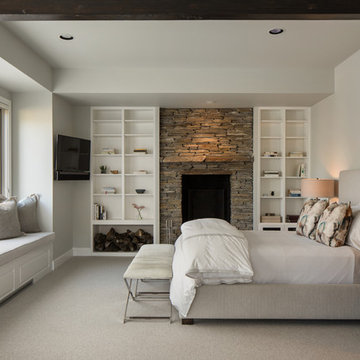
Inspiration for a mid-sized transitional master carpeted and white floor bedroom remodel in Other with white walls, a standard fireplace and a stone fireplace
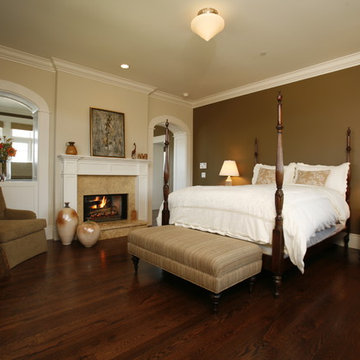
The fireplace and deep hues of the walls provide warmth to this bedroom, while the open niche adjacent to the fireplace "borrows space" with a view into the adjoining sitting room.
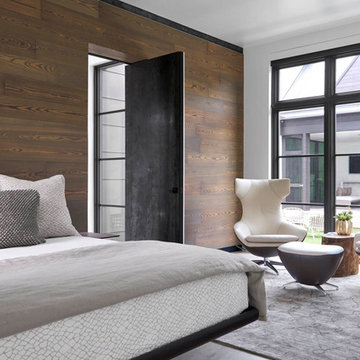
Large trendy master concrete floor and gray floor bedroom photo in Dallas with white walls and no fireplace
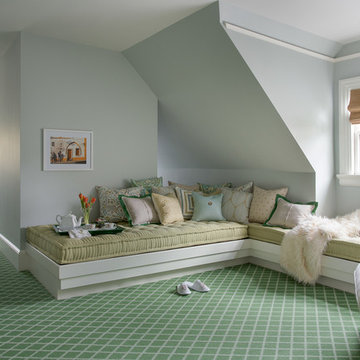
Eric Roth Photography
Inspiration for a large timeless guest carpeted and green floor bedroom remodel in Boston with blue walls
Inspiration for a large timeless guest carpeted and green floor bedroom remodel in Boston with blue walls

Sponsored
Over 300 locations across the U.S.
Schedule Your Free Consultation
Ferguson Bath, Kitchen & Lighting Gallery
Ferguson Bath, Kitchen & Lighting Gallery
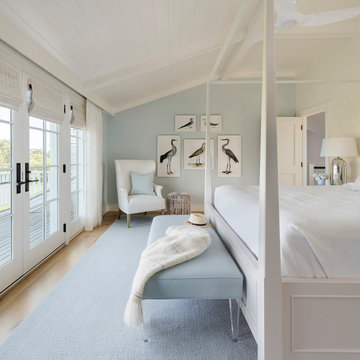
Inspiration for a coastal light wood floor, beige floor, shiplap ceiling and vaulted ceiling bedroom remodel in Providence with blue walls
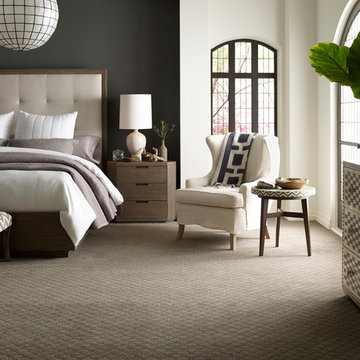
Shaw Tuftex, Classical Art
Minimalist carpeted bedroom photo in Atlanta with gray walls and no fireplace
Minimalist carpeted bedroom photo in Atlanta with gray walls and no fireplace
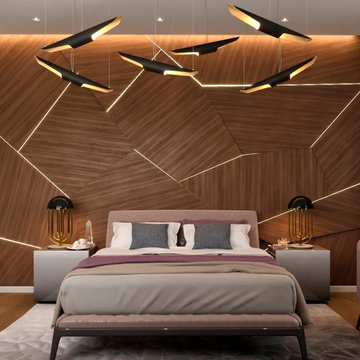
With Designs such as the Gometric lines bedroom it is no wonder why Anna Tkacheva is the Winner of Tubadzin Design Awards.
see more: http://bit.ly/2Svxbji
Bedroom Ideas & Designs
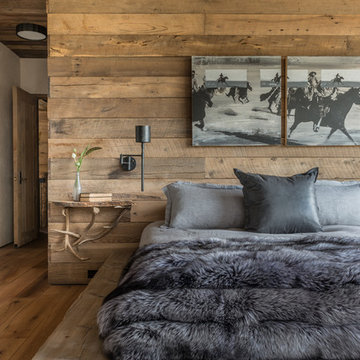
Inspiration for a large rustic guest medium tone wood floor and brown floor bedroom remodel in Other with beige walls, a standard fireplace and a stone fireplace
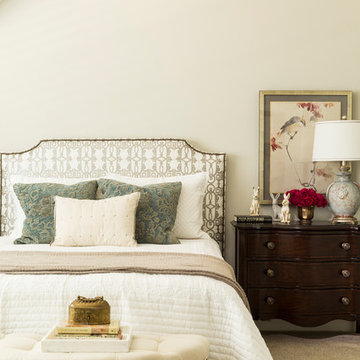
Deborah Whitlaw Llewellyn
Example of a mid-sized classic guest bedroom design in Atlanta
Example of a mid-sized classic guest bedroom design in Atlanta

Inspiration for a large modern master carpeted and gray floor bedroom remodel in New York
62






