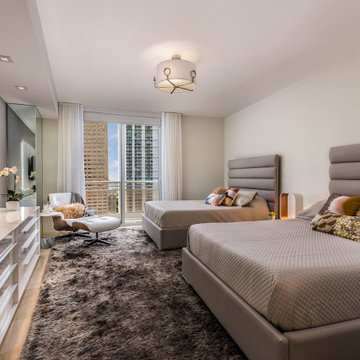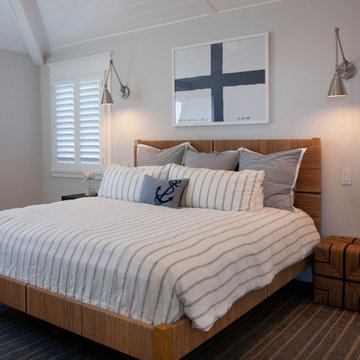Bedroom Ideas
Refine by:
Budget
Sort by:Popular Today
141 - 160 of 88,186 photos
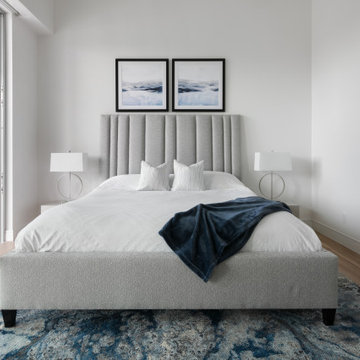
Mid-sized trendy guest porcelain tile, brown floor and vaulted ceiling bedroom photo in Tampa with white walls
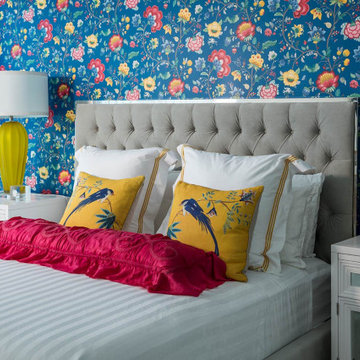
Tropical Master bed room with alive colors.
Large trendy guest wallpaper bedroom photo in Miami with multicolored walls
Large trendy guest wallpaper bedroom photo in Miami with multicolored walls
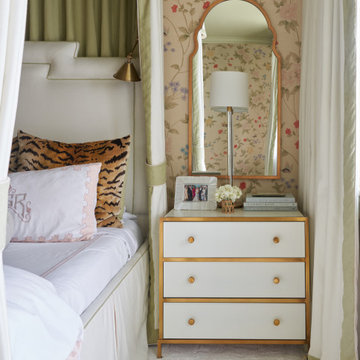
King size master bed with bespoke bed linens and a custom fabricated canopy with a contrasting interior and leading edge.
Inspiration for a large transitional master dark wood floor, brown floor and wallpaper bedroom remodel in New Orleans with multicolored walls
Inspiration for a large transitional master dark wood floor, brown floor and wallpaper bedroom remodel in New Orleans with multicolored walls

Rodwin Architecture & Skycastle Homes
Location: Boulder, Colorado, USA
Interior design, space planning and architectural details converge thoughtfully in this transformative project. A 15-year old, 9,000 sf. home with generic interior finishes and odd layout needed bold, modern, fun and highly functional transformation for a large bustling family. To redefine the soul of this home, texture and light were given primary consideration. Elegant contemporary finishes, a warm color palette and dramatic lighting defined modern style throughout. A cascading chandelier by Stone Lighting in the entry makes a strong entry statement. Walls were removed to allow the kitchen/great/dining room to become a vibrant social center. A minimalist design approach is the perfect backdrop for the diverse art collection. Yet, the home is still highly functional for the entire family. We added windows, fireplaces, water features, and extended the home out to an expansive patio and yard.
The cavernous beige basement became an entertaining mecca, with a glowing modern wine-room, full bar, media room, arcade, billiards room and professional gym.
Bathrooms were all designed with personality and craftsmanship, featuring unique tiles, floating wood vanities and striking lighting.
This project was a 50/50 collaboration between Rodwin Architecture and Kimball Modern
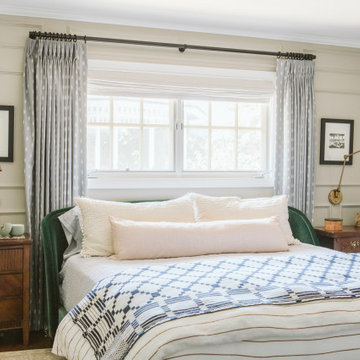
Example of a mid-sized classic master medium tone wood floor and wall paneling bedroom design in Orange County
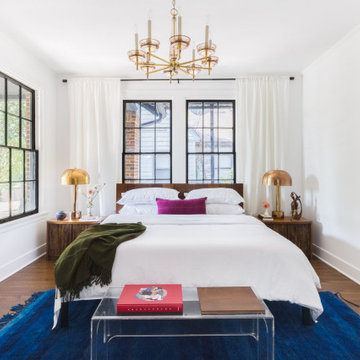
Bedroom - contemporary medium tone wood floor and brown floor bedroom idea in Austin with white walls
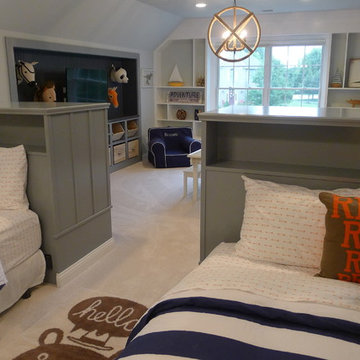
This once unused bonus room was transformed into a wonderful new bedroom for a boy with lots of room to grow, play and have sleepovers. We took advantage of the attic space either side of the room by recessing the TV / storage area and also on the opposite side with the double desk unit. The room was separated by the sets of drawers that have custom headboards at the back of them, this helping with the great length of this room. Custom bookcase shelving was made for the window wall to also create not only depth but display as well. The clients as well as their son are enjoying the room!
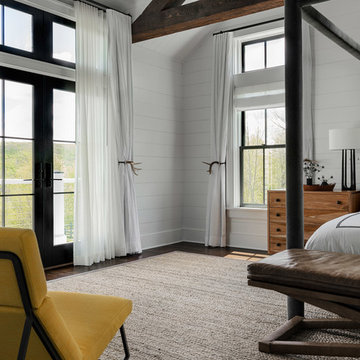
Master Bedroom
Photographer: Rob Karosis
Bedroom - large cottage master dark wood floor and brown floor bedroom idea in New York with white walls
Bedroom - large cottage master dark wood floor and brown floor bedroom idea in New York with white walls
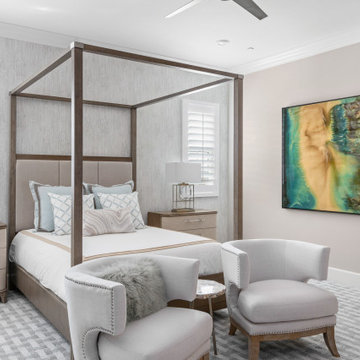
Large transitional master carpeted, gray floor and wallpaper bedroom photo in San Diego with gray walls and no fireplace
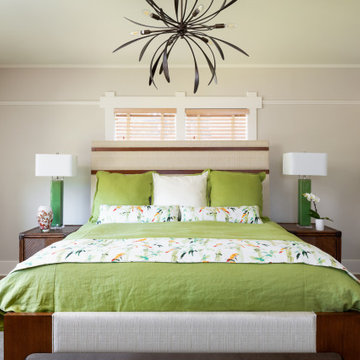
With these client’s fondness for Hawaiiana style, the Master Bedroom is a sacred space for both a peaceful rest and an infusion of positive energy. The furnishings are tropical style Teak Wood by Tommy Bahama, upholstered with natural canvas rails and headboard. Craftsman Four Square, Seattle, WA - Master Bedroom & Office - Custom Cabinetry, by Belltown Design LLC, Photography by Julie Mannell
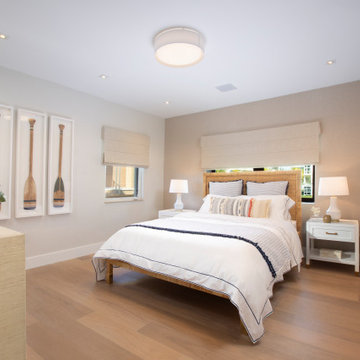
Inspiration for a large coastal guest medium tone wood floor and brown floor bedroom remodel in Miami with no fireplace and beige walls
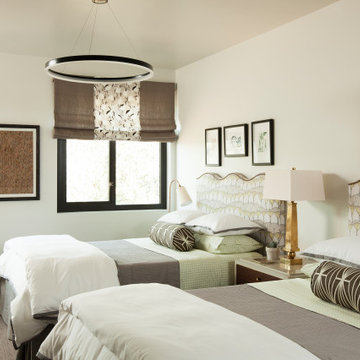
Cheery and bright eclectic bedroom at the Ronald McDonald House Stanford in Palo Alto, California. Designed by Melinda Mandell. Photography by Michelle Drewes.
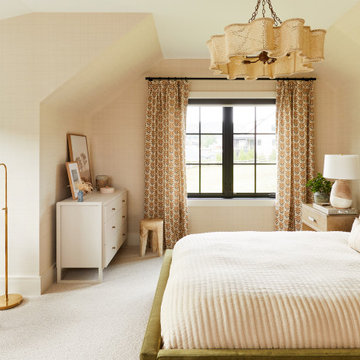
Example of a mid-sized transitional carpeted, beige floor and wallpaper bedroom design in New York with beige walls
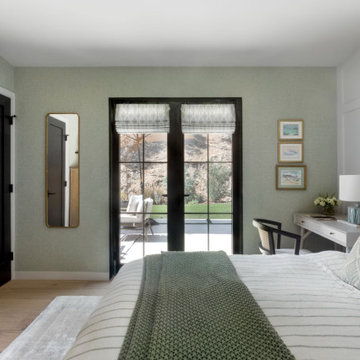
We planned a thoughtful redesign of this beautiful home while retaining many of the existing features. We wanted this house to feel the immediacy of its environment. So we carried the exterior front entry style into the interiors, too, as a way to bring the beautiful outdoors in. In addition, we added patios to all the bedrooms to make them feel much bigger. Luckily for us, our temperate California climate makes it possible for the patios to be used consistently throughout the year.
The original kitchen design did not have exposed beams, but we decided to replicate the motif of the 30" living room beams in the kitchen as well, making it one of our favorite details of the house. To make the kitchen more functional, we added a second island allowing us to separate kitchen tasks. The sink island works as a food prep area, and the bar island is for mail, crafts, and quick snacks.
We designed the primary bedroom as a relaxation sanctuary – something we highly recommend to all parents. It features some of our favorite things: a cognac leather reading chair next to a fireplace, Scottish plaid fabrics, a vegetable dye rug, art from our favorite cities, and goofy portraits of the kids.
---
Project designed by Courtney Thomas Design in La Cañada. Serving Pasadena, Glendale, Monrovia, San Marino, Sierra Madre, South Pasadena, and Altadena.
For more about Courtney Thomas Design, see here: https://www.courtneythomasdesign.com/
To learn more about this project, see here:
https://www.courtneythomasdesign.com/portfolio/functional-ranch-house-design/
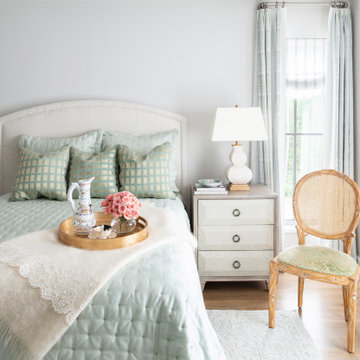
Large transitional guest medium tone wood floor and brown floor bedroom photo in Raleigh with white walls
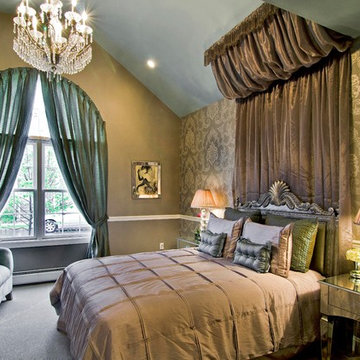
Bedroom - mid-sized traditional master carpeted and beige floor bedroom idea in New York with beige walls and no fireplace
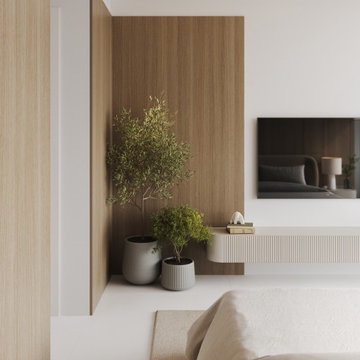
These are our first iterations and our designs are subject to change. The Aston Martin Residences will open in 2023.
Minimalist bedroom photo in Miami
Minimalist bedroom photo in Miami
Bedroom Ideas
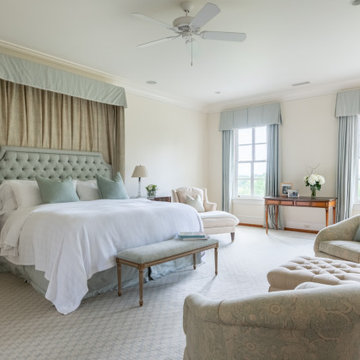
Example of a large classic master carpeted bedroom design in Atlanta with white walls, a standard fireplace and a wood fireplace surround
8






