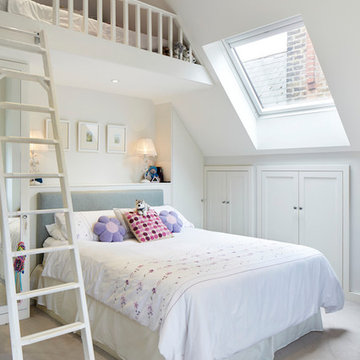Bedroom Ideas
Refine by:
Budget
Sort by:Popular Today
1 - 20 of 33 photos

Example of a mid-sized mountain style guest medium tone wood floor bedroom design in Other with brown walls and no fireplace
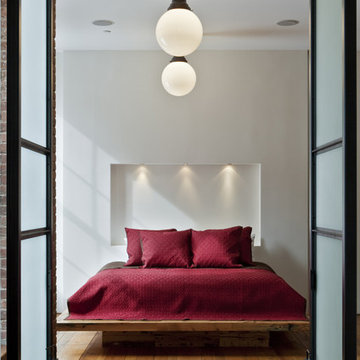
Photography by Eduard Hueber / archphoto
North and south exposures in this 3000 square foot loft in Tribeca allowed us to line the south facing wall with two guest bedrooms and a 900 sf master suite. The trapezoid shaped plan creates an exaggerated perspective as one looks through the main living space space to the kitchen. The ceilings and columns are stripped to bring the industrial space back to its most elemental state. The blackened steel canopy and blackened steel doors were designed to complement the raw wood and wrought iron columns of the stripped space. Salvaged materials such as reclaimed barn wood for the counters and reclaimed marble slabs in the master bathroom were used to enhance the industrial feel of the space.
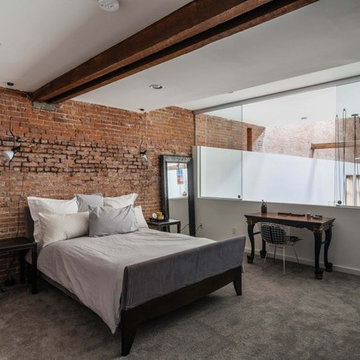
Located in an 1890 Wells Fargo stable and warehouse in the Hamilton Park historic district, this intervention focused on creating a personal, comfortable home in an unusually tall loft space. The living room features 45’ high ceilings. The mezzanine level was conceived as a porous, space-making element that allowed pockets of closed storage, open display, and living space to emerge from pushing and pulling the floor plane.
The newly cantilevered mezzanine breaks up the immense height of the loft and creates a new TV nook and work space. An updated master suite and kitchen streamline the core functions of this loft while the addition of a new window adds much needed daylight to the space. Photo by Nick Glimenakis.
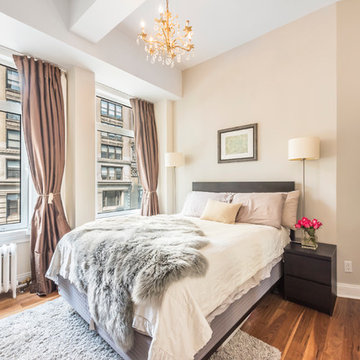
Richard Silver Photo
Example of a mid-sized transitional master medium tone wood floor bedroom design in New York with beige walls and no fireplace
Example of a mid-sized transitional master medium tone wood floor bedroom design in New York with beige walls and no fireplace
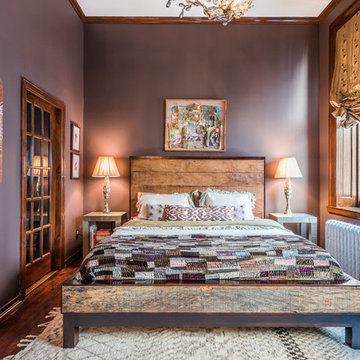
Richard Silver Photo
Inspiration for a large eclectic dark wood floor bedroom remodel in New York with no fireplace and purple walls
Inspiration for a large eclectic dark wood floor bedroom remodel in New York with no fireplace and purple walls
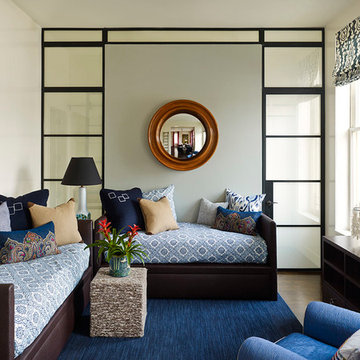
AS
Bedroom - large transitional guest dark wood floor bedroom idea in New York with beige walls and no fireplace
Bedroom - large transitional guest dark wood floor bedroom idea in New York with beige walls and no fireplace
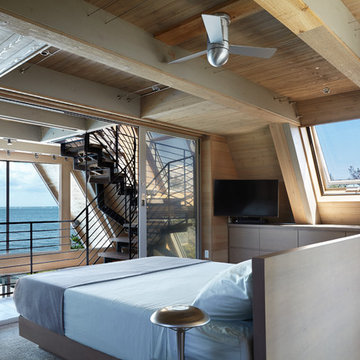
Bedroom - mid-sized contemporary loft-style carpeted and beige floor bedroom idea in New York with beige walls and no fireplace
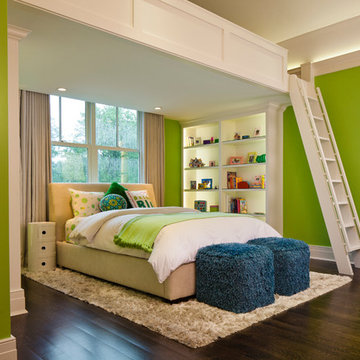
Chris Giles
Inspiration for a large coastal medium tone wood floor bedroom remodel in Chicago with green walls
Inspiration for a large coastal medium tone wood floor bedroom remodel in Chicago with green walls

David Reeve Architectural Photography; This vacation home is located within a narrow lot which extends from the street to the lake shore. Taking advantage of the lot's depth, the design consists of a main house and an accesory building to answer the programmatic needs of a family of four. The modest, yet open and connected living spaces are oriented towards the water.
Since the main house sits towards the water, a street entry sequence is created via a covered porch and pergola. A private yard is created between the buildings, sheltered from both the street and lake. A covered lakeside porch provides shaded waterfront views.
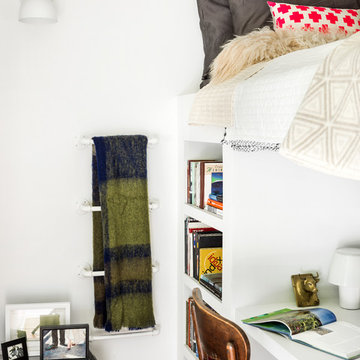
Behind the central wall in the home is the private zone of the condo. A queen-sized bed is lofted over a built-in desk, bookshelves, laundry, and closet. Plumbing pipe ladders on either side of the bed make for easy ascent and descent from the loft, as well as additional storage for decorative bedding.
Photography by Cynthia Lynn Photography
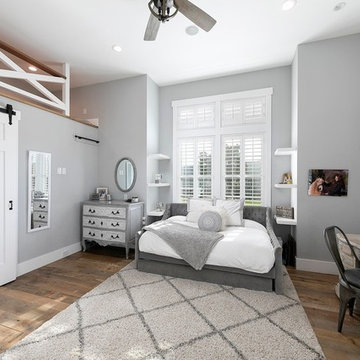
Inspiration for a mid-sized farmhouse guest medium tone wood floor and brown floor bedroom remodel in Orange County with gray walls and no fireplace
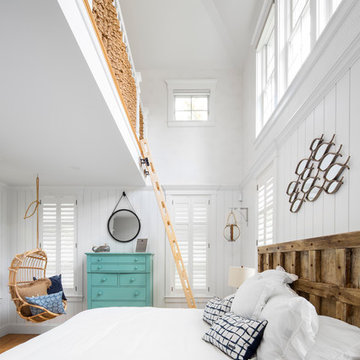
Photo credits: Design Imaging Studios.
Bedroom - large coastal master medium tone wood floor bedroom idea in Boston with white walls and no fireplace
Bedroom - large coastal master medium tone wood floor bedroom idea in Boston with white walls and no fireplace
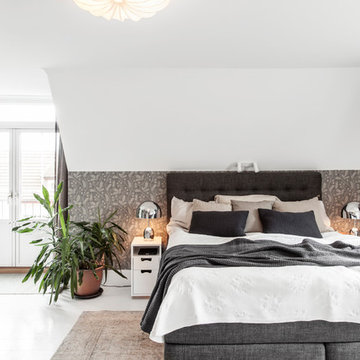
Anders Bergstedt
Example of a large trendy master painted wood floor and white floor bedroom design in Gothenburg with white walls and no fireplace
Example of a large trendy master painted wood floor and white floor bedroom design in Gothenburg with white walls and no fireplace
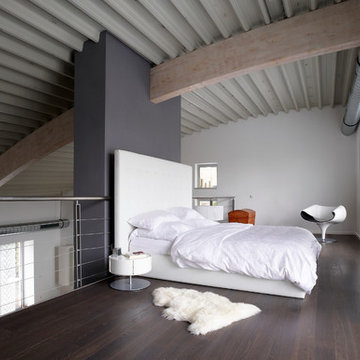
Umbau vom Büro zum Wohnhaus.
Tonnendach,
Foto: Joachim Grothus / Herford
Bedroom - huge industrial loft-style dark wood floor and brown floor bedroom idea in Other with no fireplace, white walls and a plaster fireplace
Bedroom - huge industrial loft-style dark wood floor and brown floor bedroom idea in Other with no fireplace, white walls and a plaster fireplace
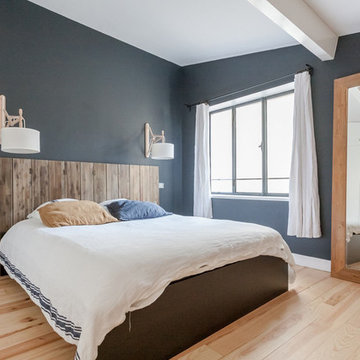
Inspiration for a large coastal master light wood floor bedroom remodel in Bordeaux with blue walls and no fireplace
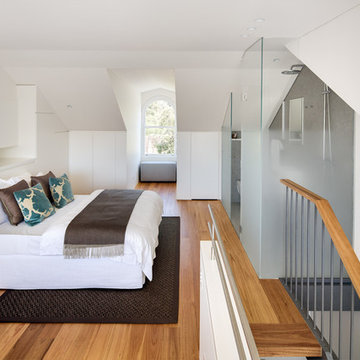
Murray Fredericks Photography
Mid-sized trendy loft-style medium tone wood floor bedroom photo in Sydney with white walls and no fireplace
Mid-sized trendy loft-style medium tone wood floor bedroom photo in Sydney with white walls and no fireplace
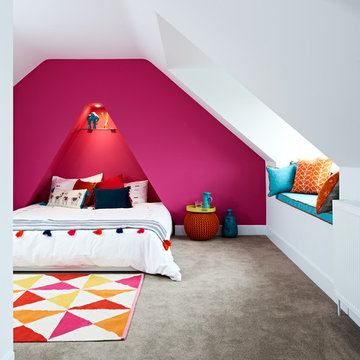
The challenge in this room was to create good head-height whilst maintaining the roof line. I convinced the client to put the master bedroom in the roof to create a sanctuary away from the rest of the house and the kids in the rooms below. During the build we uncovered the triangle in the wall and decided to create a feature of it. Now the client loves sleeping within the alcove and special loft bed was sourced to sit under it. The wall features Benjamin Moore Hot Lips paint - a colour that can be seen elsewhere in the house.
Adam Carter Photography & Philippa Spearing Styling
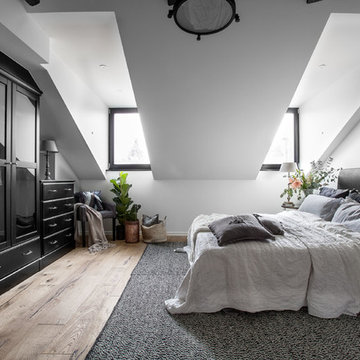
Philip McCann Styled by Concept Saltin
Large danish master light wood floor bedroom photo in Stockholm with white walls
Large danish master light wood floor bedroom photo in Stockholm with white walls
Bedroom Ideas
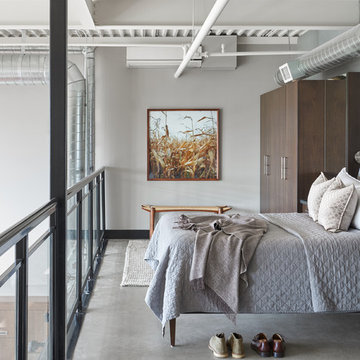
Stephani Buchman Photography
Mid-sized urban loft-style concrete floor and gray floor bedroom photo in Toronto with gray walls
Mid-sized urban loft-style concrete floor and gray floor bedroom photo in Toronto with gray walls
1






