All Ceiling Designs Bedroom Ideas
Refine by:
Budget
Sort by:Popular Today
1 - 20 of 2,048 photos
Item 1 of 3

Requirements:
1. Mid Century inspired custom bed design
2. Incorporated, dimmable lighting
3. Incorporated bedside tables that include charging stations and adjustable tops.
4. All to be designed around the client's existing dual adjustable mattresses.
Challenge accepted and completed!!!
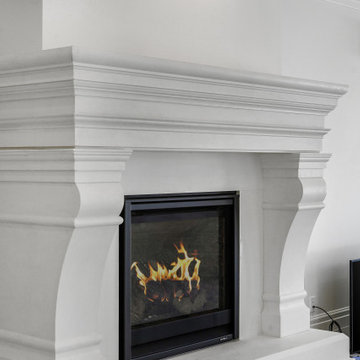
Huge french country master carpeted, gray floor and wood ceiling bedroom photo in Salt Lake City with white walls, a standard fireplace and a plaster fireplace
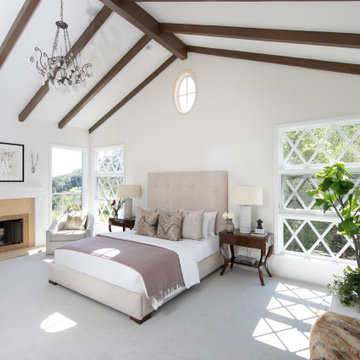
The master bedroom has dramatic high pitched ceilings with wood beams. The views from the windows look out to the mountains and we kept the color palette light and calming.

Bedroom - huge traditional master dark wood floor, brown floor and coffered ceiling bedroom idea in Baltimore with white walls, a standard fireplace and a stone fireplace
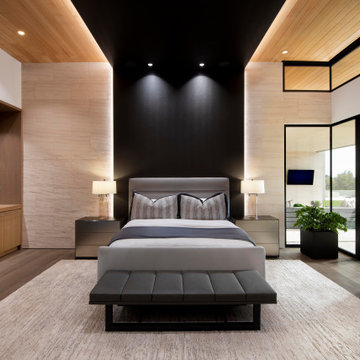
Charcoal-colored leather-like vinyl wallpaper behind the bed and traveling over the ceiling visually anchors the master suite and does double-duty as a dynamic headboard. European oak flooring, limestone walls and Douglas fir ceilings provide warmth.
Project Details // Now and Zen
Renovation, Paradise Valley, Arizona
Architecture: Drewett Works
Builder: Brimley Development
Interior Designer: Ownby Design
Photographer: Dino Tonn
Millwork: Rysso Peters
Limestone (Demitasse) flooring and walls: Solstice Stone
Windows (Arcadia): Elevation Window & Door
Faux plants: Botanical Elegance
https://www.drewettworks.com/now-and-zen/
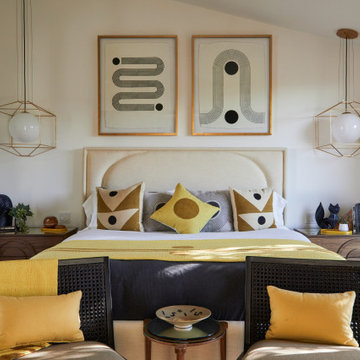
Bedroom - large mid-century modern guest medium tone wood floor and vaulted ceiling bedroom idea in Los Angeles with white walls
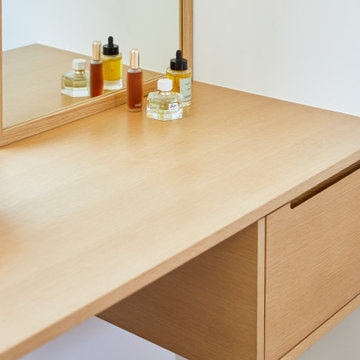
This Australian-inspired new construction was a successful collaboration between homeowner, architect, designer and builder. The home features a Henrybuilt kitchen, butler's pantry, private home office, guest suite, master suite, entry foyer with concealed entrances to the powder bathroom and coat closet, hidden play loft, and full front and back landscaping with swimming pool and pool house/ADU.

A retired couple desired a valiant master suite in their “forever home”. After living in their mid-century house for many years, they approached our design team with a concept to add a 3rd story suite with sweeping views of Puget sound. Our team stood atop the home’s rooftop with the clients admiring the view that this structural lift would create in enjoyment and value. The only concern was how they and their dear-old dog, would get from their ground floor garage entrance in the daylight basement to this new suite in the sky?
Our CAPS design team specified universal design elements throughout the home, to allow the couple and their 120lb. Pit Bull Terrier to age in place. A new residential elevator added to the westside of the home. Placing the elevator shaft on the exterior of the home minimized the need for interior structural changes.
A shed roof for the addition followed the slope of the site, creating tall walls on the east side of the master suite to allow ample daylight into rooms without sacrificing useable wall space in the closet or bathroom. This kept the western walls low to reduce the amount of direct sunlight from the late afternoon sun, while maximizing the view of the Puget Sound and distant Olympic mountain range.
The master suite is the crowning glory of the redesigned home. The bedroom puts the bed up close to the wide picture window. While soothing violet-colored walls and a plush upholstered headboard have created a bedroom that encourages lounging, including a plush dog bed. A private balcony provides yet another excuse for never leaving the bedroom suite, and clerestory windows between the bedroom and adjacent master bathroom help flood the entire space with natural light.
The master bathroom includes an easy-access shower, his-and-her vanities with motion-sensor toe kick lights, and pops of beachy blue in the tile work and on the ceiling for a spa-like feel.
Some other universal design features in this master suite include wider doorways, accessible balcony, wall mounted vanities, tile and vinyl floor surfaces to reduce transition and pocket doors for easy use.
A large walk-through closet links the bedroom and bathroom, with clerestory windows at the high ceilings The third floor is finished off with a vestibule area with an indoor sauna, and an adjacent entertainment deck with an outdoor kitchen & bar.
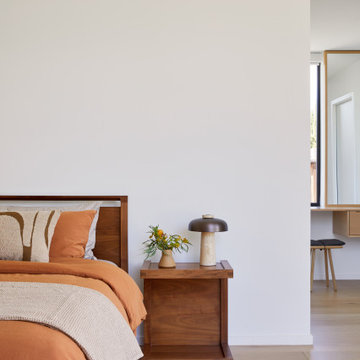
This Australian-inspired new construction was a successful collaboration between homeowner, architect, designer and builder. The home features a Henrybuilt kitchen, butler's pantry, private home office, guest suite, master suite, entry foyer with concealed entrances to the powder bathroom and coat closet, hidden play loft, and full front and back landscaping with swimming pool and pool house/ADU.
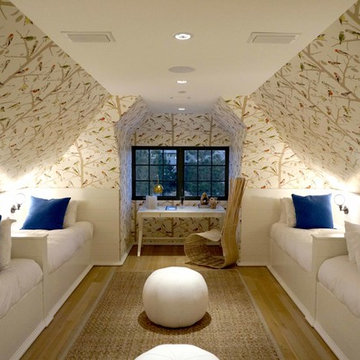
Example of a huge transitional guest light wood floor bedroom design in Miami with white walls and no fireplace
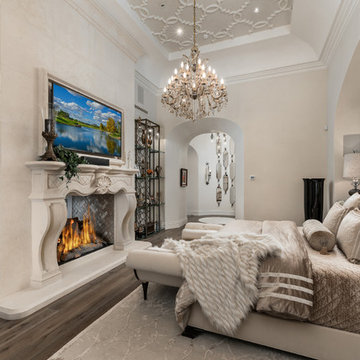
We love this bedroom's ceiling detail and custom double sided fireplace.
Bedroom - huge mediterranean master dark wood floor, brown floor, tray ceiling and wall paneling bedroom idea in Phoenix with beige walls, a standard fireplace and a stone fireplace
Bedroom - huge mediterranean master dark wood floor, brown floor, tray ceiling and wall paneling bedroom idea in Phoenix with beige walls, a standard fireplace and a stone fireplace
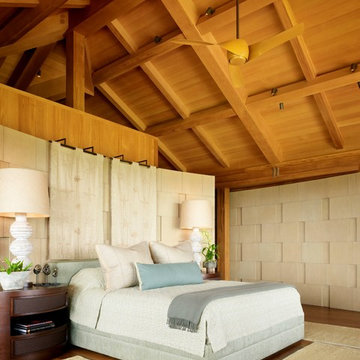
Photography by Joe Fletcher Photo
Example of an island style master marble floor and brown floor bedroom design in Hawaii with beige walls
Example of an island style master marble floor and brown floor bedroom design in Hawaii with beige walls

Designing the Master Suite custom furnishings, bedding, window coverings and artwork to compliment the modern architecture while offering an elegant, serene environment for peaceful reflection were the chief objectives. The color scheme remains a warm neutral, like the limestone walls, along with soft accents of subdued greens, sage and silvered blues to bring the colors of the magnificent, long Hill country views into the space. Special effort was spent designing custom window coverings that wouldn't compete with the architecture, but appear integrated and operate easily to open wide the prized view fully and provide privacy when needed. To achieve an understated elegance, the textures are rich and refined with a glazed linen headboard fabric, plush wool and viscose rug, soft leather bench, velvet pillow, satin accents to custom bedding and an ultra fine linen for the drapery with accents of natural wood mixed with warm bronze and aged brass metal finishes. The original oil painting curated for this room sets a calming and serene tone for the space with an ever important focus on the beauty of nature.
The original fine art landscape painting for this room was created by Christa Brothers, of Brothers Fine Art Marfa.

Example of a large farmhouse master light wood floor, beige floor, exposed beam and wall paneling bedroom design in Los Angeles with white walls, a two-sided fireplace and a stacked stone fireplace
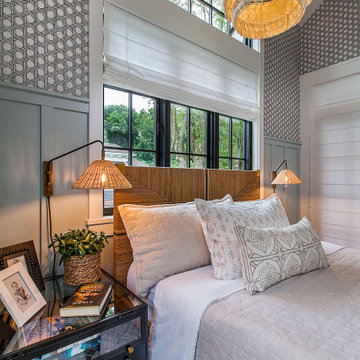
Coastal style guest suite of lake home near Ann Arbor, MI
Example of a large beach style guest medium tone wood floor, vaulted ceiling and wallpaper bedroom design in Detroit with blue walls
Example of a large beach style guest medium tone wood floor, vaulted ceiling and wallpaper bedroom design in Detroit with blue walls
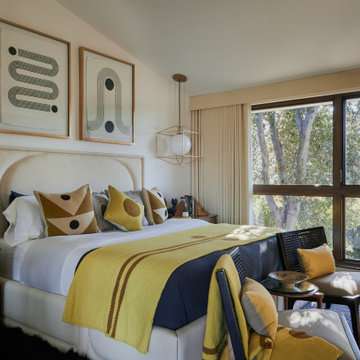
Bedroom - large 1960s guest medium tone wood floor and vaulted ceiling bedroom idea in Los Angeles with white walls
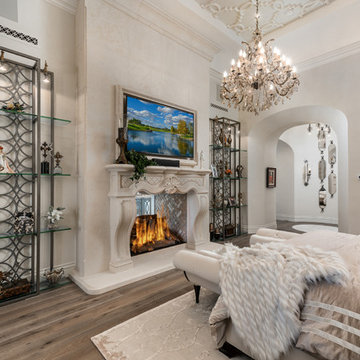
We love this master bedroom's double sided fireplace, custom chandeliers, and arched entryways.
Bedroom - huge mediterranean master dark wood floor, brown floor, tray ceiling and wall paneling bedroom idea in Phoenix with white walls, a two-sided fireplace and a stone fireplace
Bedroom - huge mediterranean master dark wood floor, brown floor, tray ceiling and wall paneling bedroom idea in Phoenix with white walls, a two-sided fireplace and a stone fireplace

Huge island style guest limestone floor, beige floor, exposed beam and wallpaper bedroom photo in Miami with beige walls
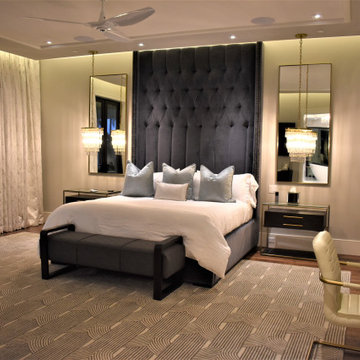
The owners bedroom has a reverse cove edge-lit ceiling that doubles as a drapery cove, with a custom made upholstered bed in in a soft gray - navy fabric with custom button and channel tufting and luxurious bedding with custom pillows and throws. Nightstand pendants float over the contemporary nightstands just beyond the custom designed, hand-made area rug sitting atop the walnut flooring.
All Ceiling Designs Bedroom Ideas

The view from this room is enough to keep you enthralled for hours, but add in the comfortable seating and cozy fireplace, and you are sure to enjoy many pleasant days in this space.
1

