Medium Tone Wood Floor Bedroom Ideas
Refine by:
Budget
Sort by:Popular Today
341 - 360 of 72,364 photos
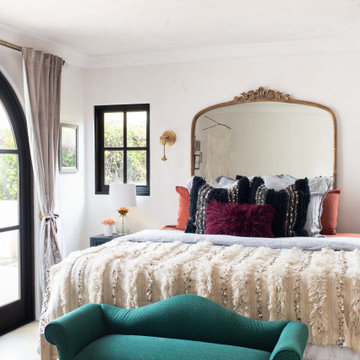
The 1,750-square foot Manhattan Beach bungalow is home to two humans and three dogs. Originally built in 1929, the bungalow had undergone various renovations that convoluted its original Moorish style. We gutted the home and completely updated both the interior and exterior. We opened the floor plan, rebuilt the ceiling with reclaimed hand-hewn oak beams and created hand-troweled plaster walls that mimicked the construction and look of the original walls. We also rebuilt the living room fireplace by hand, brick-by-brick, and replaced the generic roof tiles with antique handmade clay tiles.
We returned much of this 3-bed, 2-bath home to a more authentic aesthetic, while adding modern touches of luxury, like radiant-heated floors, bi-fold doors that open from the kitchen/dining area to a large deck, and a custom steam shower, with Moroccan-inspired tile and an antique mirror. The end result is evocative luxury in a compact space.
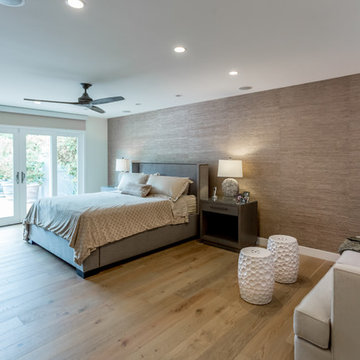
Bedroom - large contemporary master medium tone wood floor and white floor bedroom idea in San Francisco with white walls
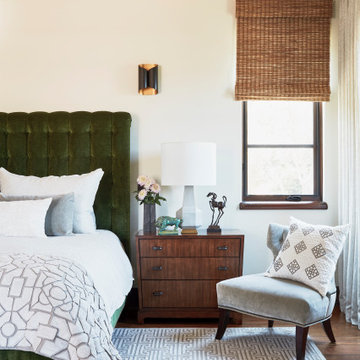
Master Bedroom
Example of a large tuscan master medium tone wood floor and brown floor bedroom design in Los Angeles with beige walls
Example of a large tuscan master medium tone wood floor and brown floor bedroom design in Los Angeles with beige walls
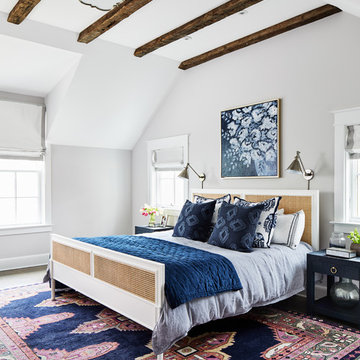
Primary Bedroom
Photography: Stacy Zarin Goldberg Photography; Interior Design: Kristin Try Interiors; Builder: Harry Braswell, Inc.
Example of a beach style medium tone wood floor and brown floor bedroom design in DC Metro with white walls
Example of a beach style medium tone wood floor and brown floor bedroom design in DC Metro with white walls
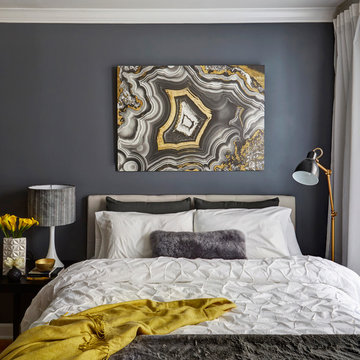
Ania Omski-Talwar
Location: Lincoln Park, Chicago, IL, USA
At 166 sq ft, the size of the living/sleeping area in this studio apartment was quite challenging. We made it work by taking careful dimensions of the space as well as every piece of furniture before purchasing. Even the height of the printer mattered as it had to fit between the filing cabinet and the desk. The busy student who lives here had two primary needs: sleeping and studying. Upon completion we felt we met those needs quite well.
https://www.houzz.com/ideabooks/76468333/list/room-of-the-day-quick-turnaround-for-a-studio-apartment
Mike Kaskel Photo

Interior Design | Jeanne Campana Design
Contractor | Artistic Contracting
Photography | Kyle J. Caldwell
Inspiration for a huge transitional master medium tone wood floor and brown floor bedroom remodel in New York with gray walls, a standard fireplace and a tile fireplace
Inspiration for a huge transitional master medium tone wood floor and brown floor bedroom remodel in New York with gray walls, a standard fireplace and a tile fireplace
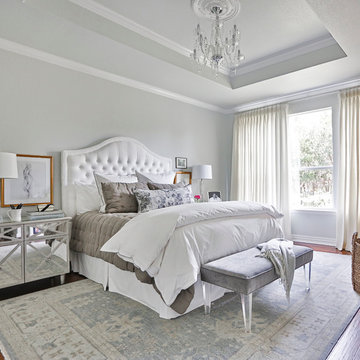
Knoxy Knox; Knox Photographics
Bedroom - large traditional master medium tone wood floor bedroom idea in Houston with gray walls
Bedroom - large traditional master medium tone wood floor bedroom idea in Houston with gray walls
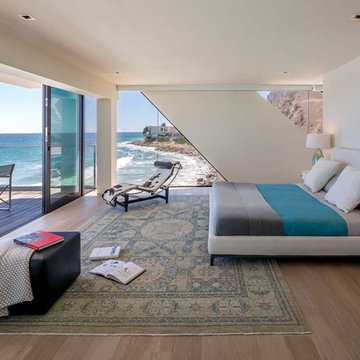
Large trendy master medium tone wood floor bedroom photo in Los Angeles with white walls and no fireplace
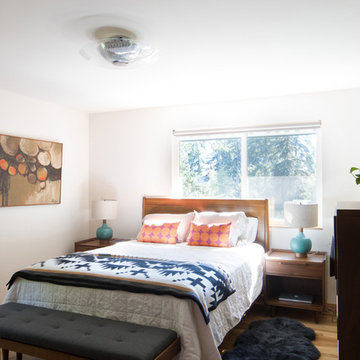
Winner of the 2018 Tour of Homes Best Remodel, this whole house re-design of a 1963 Bennet & Johnson mid-century raised ranch home is a beautiful example of the magic we can weave through the application of more sustainable modern design principles to existing spaces.
We worked closely with our client on extensive updates to create a modernized MCM gem.
Extensive alterations include:
- a completely redesigned floor plan to promote a more intuitive flow throughout
- vaulted the ceilings over the great room to create an amazing entrance and feeling of inspired openness
- redesigned entry and driveway to be more inviting and welcoming as well as to experientially set the mid-century modern stage
- the removal of a visually disruptive load bearing central wall and chimney system that formerly partitioned the homes’ entry, dining, kitchen and living rooms from each other
- added clerestory windows above the new kitchen to accentuate the new vaulted ceiling line and create a greater visual continuation of indoor to outdoor space
- drastically increased the access to natural light by increasing window sizes and opening up the floor plan
- placed natural wood elements throughout to provide a calming palette and cohesive Pacific Northwest feel
- incorporated Universal Design principles to make the home Aging In Place ready with wide hallways and accessible spaces, including single-floor living if needed
- moved and completely redesigned the stairway to work for the home’s occupants and be a part of the cohesive design aesthetic
- mixed custom tile layouts with more traditional tiling to create fun and playful visual experiences
- custom designed and sourced MCM specific elements such as the entry screen, cabinetry and lighting
- development of the downstairs for potential future use by an assisted living caretaker
- energy efficiency upgrades seamlessly woven in with much improved insulation, ductless mini splits and solar gain
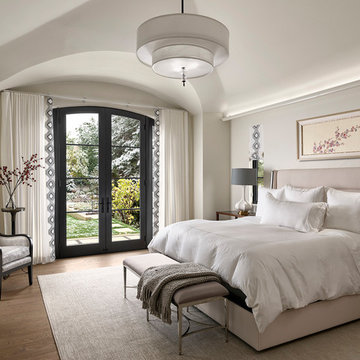
A contemporary mountain home: Master Bedroom, Photo by Eric Lucero Photography
Example of a large trendy master medium tone wood floor and brown floor bedroom design in Denver with no fireplace and gray walls
Example of a large trendy master medium tone wood floor and brown floor bedroom design in Denver with no fireplace and gray walls
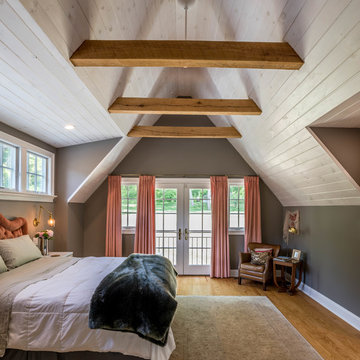
Jason Sandy, Angle Eye Photography
Inspiration for a cottage master medium tone wood floor and brown floor bedroom remodel in Philadelphia with gray walls
Inspiration for a cottage master medium tone wood floor and brown floor bedroom remodel in Philadelphia with gray walls
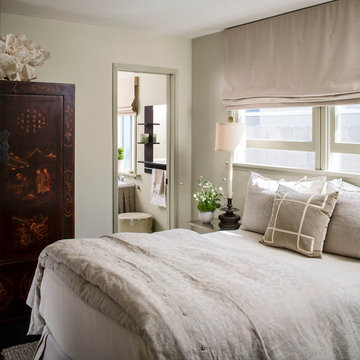
Example of a small beach style master medium tone wood floor bedroom design in Orange County with gray walls and no fireplace
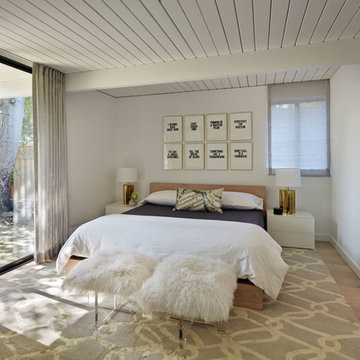
Photo © Bruce Damonte
Bedroom - 1950s medium tone wood floor bedroom idea in San Francisco with white walls
Bedroom - 1950s medium tone wood floor bedroom idea in San Francisco with white walls
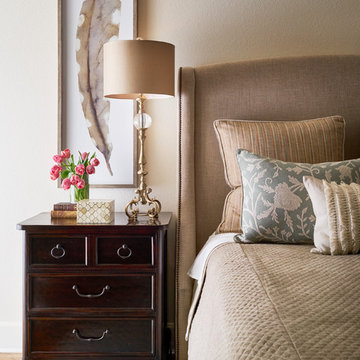
Soft colors and fabrics really define this guest bedroom. Soothing for any guest, but with a slight feminine edge. Anchored by solid wood chests, the upholstered bed with nailhead details stands out as you walk down the hallway. Love the lamps with a little crystal added for that flair. Bits of color shine through in the drapery fabric and euro pillow shams.
Design: Wesley-Wayne Interiors
Photo: Stephen Karlisch
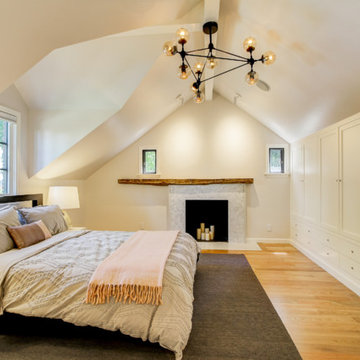
Photos by TCPeterson Photography.
Bedroom - mid-sized transitional master medium tone wood floor and brown floor bedroom idea in Seattle with beige walls, a standard fireplace and a tile fireplace
Bedroom - mid-sized transitional master medium tone wood floor and brown floor bedroom idea in Seattle with beige walls, a standard fireplace and a tile fireplace
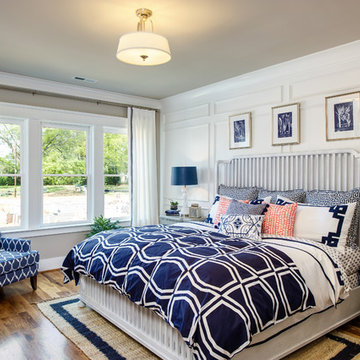
Example of a mid-sized transitional master medium tone wood floor bedroom design in Raleigh
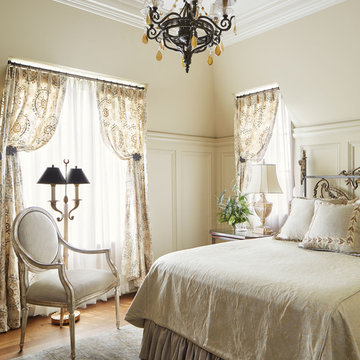
Bedroom - victorian master medium tone wood floor bedroom idea in Minneapolis with beige walls and no fireplace
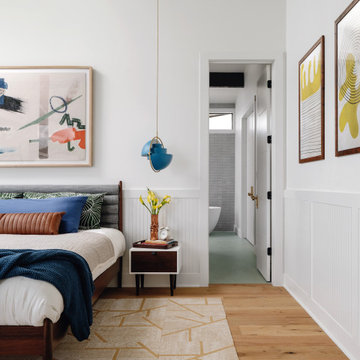
Our Austin studio decided to go bold with this project by ensuring that each space had a unique identity in the Mid-Century Modern style bathroom, butler's pantry, and mudroom. We covered the bathroom walls and flooring with stylish beige and yellow tile that was cleverly installed to look like two different patterns. The mint cabinet and pink vanity reflect the mid-century color palette. The stylish knobs and fittings add an extra splash of fun to the bathroom.
The butler's pantry is located right behind the kitchen and serves multiple functions like storage, a study area, and a bar. We went with a moody blue color for the cabinets and included a raw wood open shelf to give depth and warmth to the space. We went with some gorgeous artistic tiles that create a bold, intriguing look in the space.
In the mudroom, we used siding materials to create a shiplap effect to create warmth and texture – a homage to the classic Mid-Century Modern design. We used the same blue from the butler's pantry to create a cohesive effect. The large mint cabinets add a lighter touch to the space.
---
Project designed by the Atomic Ranch featured modern designers at Breathe Design Studio. From their Austin design studio, they serve an eclectic and accomplished nationwide clientele including in Palm Springs, LA, and the San Francisco Bay Area.
For more about Breathe Design Studio, see here: https://www.breathedesignstudio.com/
To learn more about this project, see here: https://www.breathedesignstudio.com/atomic-ranch
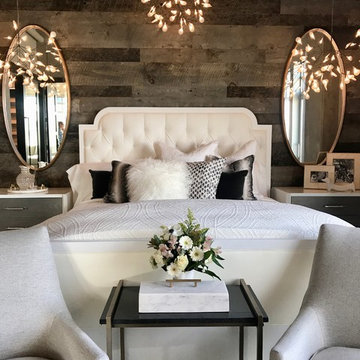
Bedroom Decorating ideas.
Rustic meets Urban Chic
Interior designer Rebecca Robeson, mixed the glamour of luxury fabrics, furry rugs, brushed brass and polished nickel, clear walnut… both stained and painted... alongside rustic barn wood, clear oak and concrete with exposed ductwork, to come up with this dreamy, yet dramatic, urban loft style Bedroom.
Three whimsical "Bertjan Pot" pendant lights, suspend above the bed and nightstands creating a spectacular effect against the reclaimed barn wood wall.
At the foot of the bed, two comfortable upholstered chairs (Four-Hands) and a fabulous Italian leather pouf ottoman, sit quietly on an oversized bamboo silk and sheepskin rug. Rebecca adds coziness and personality with 2 oval mirrors directly above the custom-made nightstands.
Adjacent the bed wall, another opportunity to add texture to the 13-foot-tall room with barn wood, serving as its backdrop to a large 108” custom made dresser and 72” flat screen television.
Collected and gathered bedding and accessories make this a cozy and personal resting place for our homeowner.
In this Bedroom, all furniture pieces and window treatments are custom designs by Interior Designer Rebecca Robeson made specifically for this project.
Contractor installed barn wood, Earthwood Custom Remodeling, Inc.
Black Whale Lighting
Photos by Ryan Garvin Photography
Medium Tone Wood Floor Bedroom Ideas
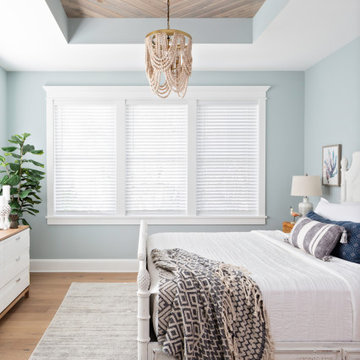
Bedroom - mid-sized coastal master medium tone wood floor, beige floor and wood ceiling bedroom idea in Tampa with blue walls
18





