Beige Cement Tile Floor Kitchen Ideas
Refine by:
Budget
Sort by:Popular Today
1 - 20 of 800 photos
Item 1 of 3

Example of a large mid-century modern u-shaped gray floor and cement tile floor kitchen design in Los Angeles with an undermount sink, flat-panel cabinets, blue backsplash, stainless steel appliances, an island, medium tone wood cabinets, quartzite countertops and glass tile backsplash

Open concept kitchen - large 1960s u-shaped cement tile floor and multicolored floor open concept kitchen idea in San Francisco with an undermount sink, flat-panel cabinets, white cabinets, quartzite countertops, paneled appliances, an island and white countertops

Large trendy galley cement tile floor and gray floor open concept kitchen photo in Columbus with an undermount sink, flat-panel cabinets, light wood cabinets, marble countertops, stainless steel appliances, an island and white countertops
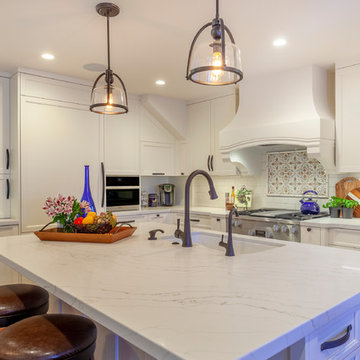
This transitional style living space is a breath of fresh air, beginning with the open concept kitchen featuring cool white walls, bronze pendant lighting and classically elegant Calacatta Dorada Quartz countertops by Vadara. White frameless cabinets by DeWils continue the soothing, modern color palette, resulting in a kitchen that balances a rustic Spanish aesthetic with bright, modern finishes. Mission red cement tile flooring lends the space a pop of Southern California charm that flows into a stunning stairwell highlighted by terracotta tile accents that complement without overwhelming the ceiling architecture above. The bathroom is a soothing escape with relaxing white relief subway tiles offset by wooden skylights and rich accents.
PROJECT DETAILS:
Style: Transitional
Countertops: Vadara Quartz (Calacatta Dorado)
Cabinets: White Frameless Cabinets, by DeWils
Hardware/Plumbing Fixture Finish: Oil Rubbed Bronze
Lighting Fixtures: Bronze Pendant lighting
Flooring: Cement Tile (color = Mission Red)
Tile/Backsplash: White subway with Terracotta accent
Paint Colors: White
Photographer: J.R. Maddox
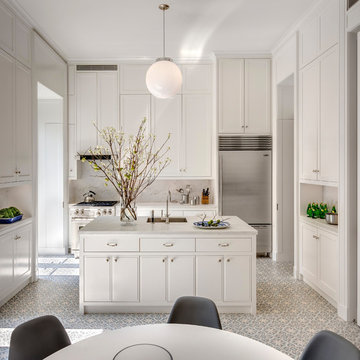
Inspiration for a mid-sized contemporary u-shaped cement tile floor and multicolored floor eat-in kitchen remodel in New York with an undermount sink, recessed-panel cabinets, white cabinets, marble countertops, white backsplash, marble backsplash, stainless steel appliances, an island and white countertops
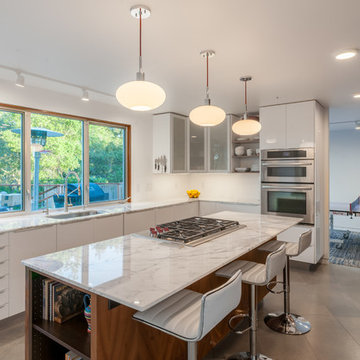
The center island increases the kitchen's work-space while visually balancing and enlarging the room.
Golden Visions Design
Santa Cruz, CA 95062
Inspiration for a mid-sized 1960s l-shaped cement tile floor eat-in kitchen remodel in San Francisco with an undermount sink, flat-panel cabinets, white cabinets, marble countertops, stainless steel appliances and an island
Inspiration for a mid-sized 1960s l-shaped cement tile floor eat-in kitchen remodel in San Francisco with an undermount sink, flat-panel cabinets, white cabinets, marble countertops, stainless steel appliances and an island
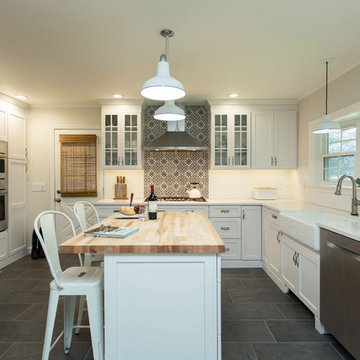
Example of a mid-sized farmhouse u-shaped cement tile floor and gray floor kitchen design in Boston with a farmhouse sink, stainless steel appliances, shaker cabinets, white cabinets, solid surface countertops, white backsplash, ceramic backsplash and an island
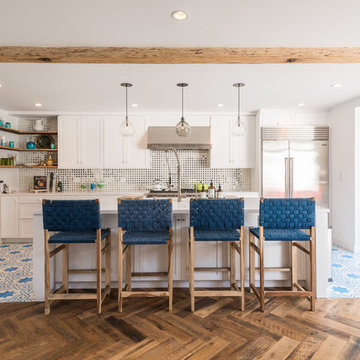
Example of a large 1960s cement tile floor and multicolored floor kitchen design in Los Angeles with a farmhouse sink, shaker cabinets, white cabinets, quartz countertops, metallic backsplash, mosaic tile backsplash, stainless steel appliances and an island
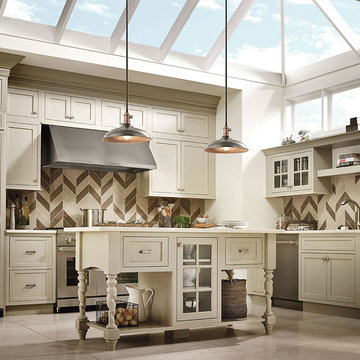
Large trendy l-shaped cement tile floor and beige floor kitchen photo in Chicago with an undermount sink, shaker cabinets, beige cabinets, granite countertops, multicolored backsplash, ceramic backsplash, stainless steel appliances and an island
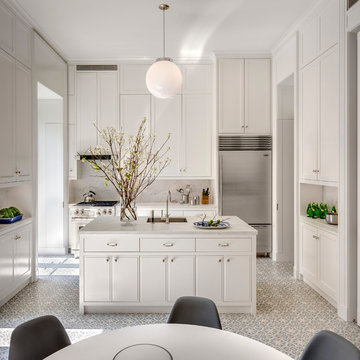
Transitional cement tile floor and blue floor eat-in kitchen photo in New York with an undermount sink, flat-panel cabinets, white cabinets, marble countertops, white backsplash, marble backsplash, stainless steel appliances and an island
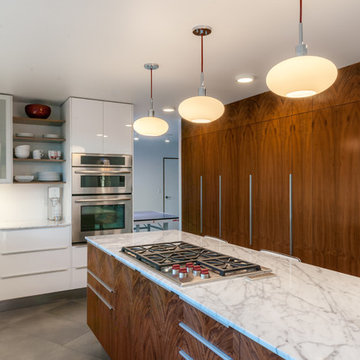
The accent wall in the kitchen beautifully hides the refrigerator, a walk in pantry, and extra storage space behind walnut doors.
Golden Visions Design
Santa Cruz, CA 95062
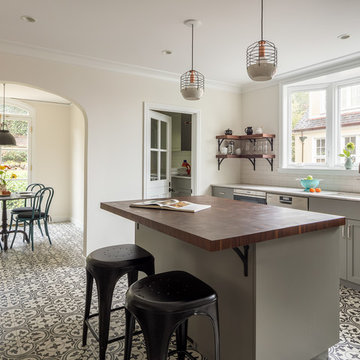
An interior remodel of a 1940’s French Eclectic home includes a new kitchen, breakfast, laundry, and three bathrooms featuring new cabinetry, fixtures, and patterned encaustic tile floors. Complementary in detail and substance to elements original to the house, these spaces are also highly practical and easily maintained, accommodating heavy use by our clients, their kids, and frequent guests. Other rooms, with somewhat “well-loved” woodwork, floors, and plaster are rejuvenated with deeply tinted custom finishes, allowing formality and function to coexist.
ChrDAUER: Kristin Mjolsnes, Christian Dauer
General Contractor: Saturn Construction
Photographer: Eric Rorer
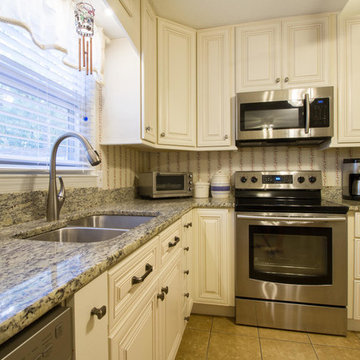
Example of a mid-sized classic l-shaped cement tile floor and beige floor eat-in kitchen design in Other with white cabinets, granite countertops, stainless steel appliances, no island, raised-panel cabinets and an undermount sink

Kitchen Designed by Sustainable Kitchens at www.houzz.co.uk/pro/sustainablekitchens
Photography by Charlie O'Beirne at Lukonic.com
Elegant l-shaped cement tile floor and gray floor open concept kitchen photo in London with an undermount sink, shaker cabinets, green cabinets, wood countertops, white backsplash, subway tile backsplash and an island
Elegant l-shaped cement tile floor and gray floor open concept kitchen photo in London with an undermount sink, shaker cabinets, green cabinets, wood countertops, white backsplash, subway tile backsplash and an island

Narrow Kitchen Concept for Modern Style Design
Example of a small minimalist cement tile floor and gray floor eat-in kitchen design in Los Angeles with flat-panel cabinets, light wood cabinets, concrete countertops, beige backsplash, limestone backsplash, paneled appliances, an island and beige countertops
Example of a small minimalist cement tile floor and gray floor eat-in kitchen design in Los Angeles with flat-panel cabinets, light wood cabinets, concrete countertops, beige backsplash, limestone backsplash, paneled appliances, an island and beige countertops
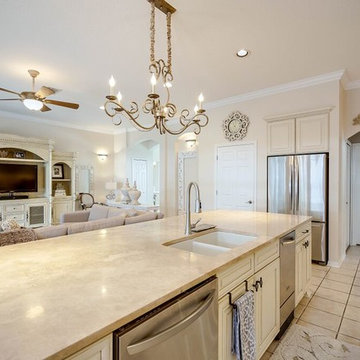
This large kitchen island houses the dishwasher, double sink, and an under counter ice maker. The kitchen also includes double ovens and a microwave drawer.
The travertine countertops compliment the neutral family room.
Simply Elegant Interiors, Tampa.
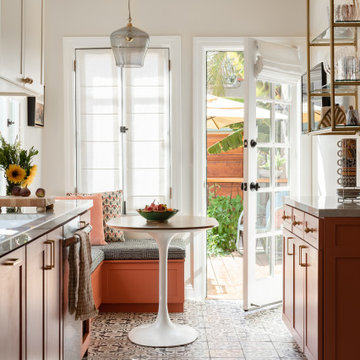
Kitchen - mediterranean cement tile floor kitchen idea in Other with orange cabinets and no island
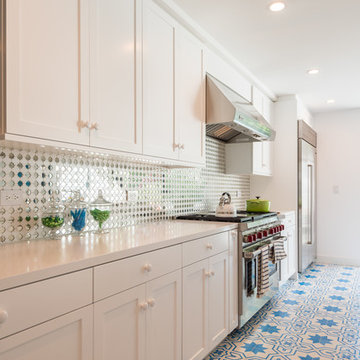
Kitchen - large 1950s cement tile floor and multicolored floor kitchen idea in Los Angeles with a farmhouse sink, shaker cabinets, white cabinets, quartz countertops, metallic backsplash, mosaic tile backsplash, stainless steel appliances and an island
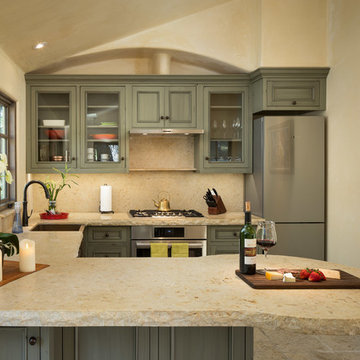
Mid-sized transitional u-shaped cement tile floor and beige floor kitchen photo in San Francisco with a farmhouse sink, green cabinets, granite countertops, beige backsplash, stainless steel appliances and beige countertops
Beige Cement Tile Floor Kitchen Ideas
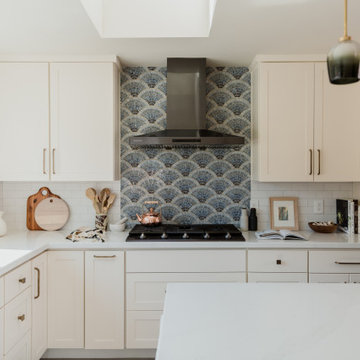
White countertop kitchen with decorative fan and subway tile backsplash.
Inspiration for a mid-sized contemporary u-shaped cement tile floor and gray floor eat-in kitchen remodel in San Francisco with a drop-in sink, shaker cabinets, white cabinets, quartz countertops, white backsplash, subway tile backsplash, black appliances, an island and white countertops
Inspiration for a mid-sized contemporary u-shaped cement tile floor and gray floor eat-in kitchen remodel in San Francisco with a drop-in sink, shaker cabinets, white cabinets, quartz countertops, white backsplash, subway tile backsplash, black appliances, an island and white countertops
1





