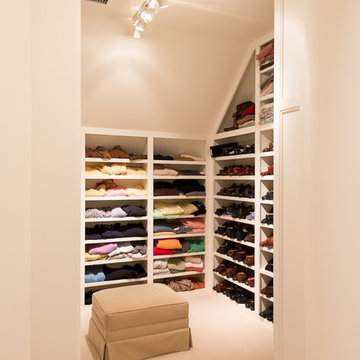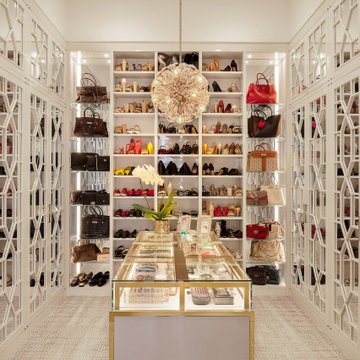Beige Closet Ideas
Refine by:
Budget
Sort by:Popular Today
1 - 20 of 18,691 photos
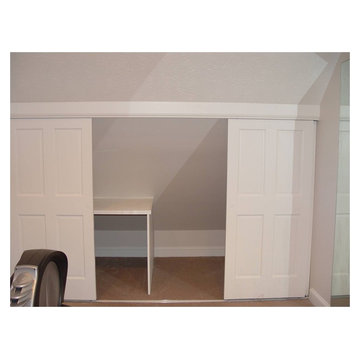
Custom Closet and Exercise Room Remodeling Project by T.R. Construction, Inc. All pictures taken by T.R. Construction, Inc.
Example of a trendy closet design in Other
Example of a trendy closet design in Other
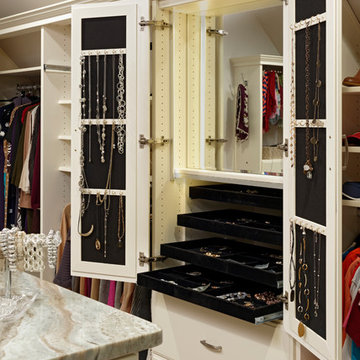
Bob Narod
Inspiration for a timeless women's closet remodel in DC Metro with white cabinets
Inspiration for a timeless women's closet remodel in DC Metro with white cabinets
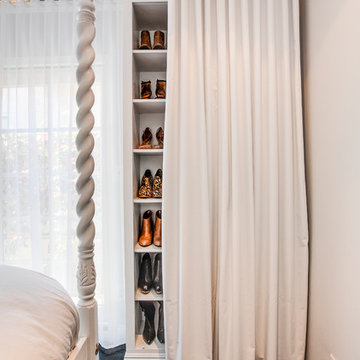
Luke Gibson Photography
Transitional women's dark wood floor reach-in closet photo in Los Angeles with white cabinets
Transitional women's dark wood floor reach-in closet photo in Los Angeles with white cabinets

Elegant gender-neutral gray floor walk-in closet photo in Other with recessed-panel cabinets and beige cabinets
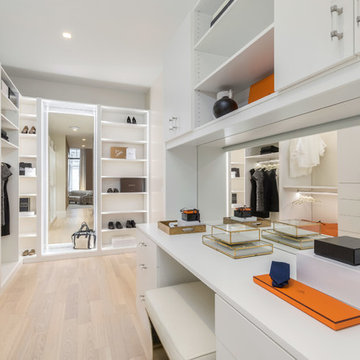
Example of a large trendy women's light wood floor and beige floor walk-in closet design in New York with flat-panel cabinets and white cabinets
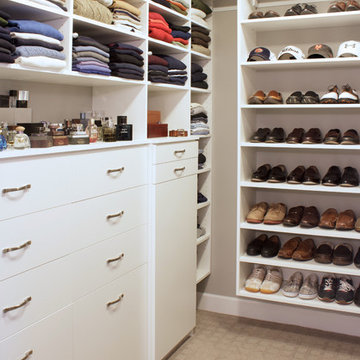
Kara Lashuay
Walk-in closet - small contemporary men's carpeted walk-in closet idea in New York with flat-panel cabinets and white cabinets
Walk-in closet - small contemporary men's carpeted walk-in closet idea in New York with flat-panel cabinets and white cabinets
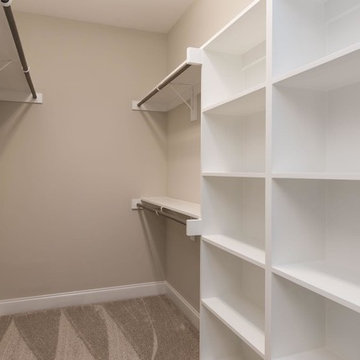
Dwight Myers Real Estate Photography
Example of a large classic gender-neutral carpeted and beige floor walk-in closet design in Raleigh with open cabinets and white cabinets
Example of a large classic gender-neutral carpeted and beige floor walk-in closet design in Raleigh with open cabinets and white cabinets
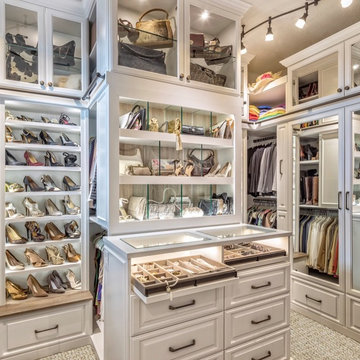
Elegant women's carpeted and gray floor walk-in closet photo in Miami with raised-panel cabinets and white cabinets

Craig Thompson Photography
Inspiration for a huge timeless women's brown floor and dark wood floor dressing room remodel in Other with beaded inset cabinets and white cabinets
Inspiration for a huge timeless women's brown floor and dark wood floor dressing room remodel in Other with beaded inset cabinets and white cabinets
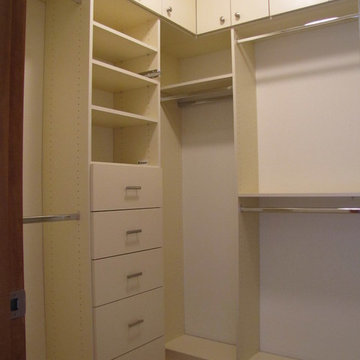
Maximum storage with custom floor to ceiling cabinets. Doors at the top conceal out of season items. White units keep the small area bright and crisp.

A custom closet with Crystal's Hanover Cabinetry. The finish is custom on Premium Alder Wood. Custom curved front drawer with turned legs add to the ambiance. Includes LED lighting and Cambria Quartz counters.

Inspiration for a small transitional gender-neutral gray floor and medium tone wood floor reach-in closet remodel in Omaha with open cabinets and white cabinets

Inspiration for a mid-sized timeless gender-neutral medium tone wood floor and brown floor walk-in closet remodel in Houston with open cabinets and white cabinets

home visit
Huge trendy gender-neutral dark wood floor and brown floor walk-in closet photo in DC Metro with open cabinets and white cabinets
Huge trendy gender-neutral dark wood floor and brown floor walk-in closet photo in DC Metro with open cabinets and white cabinets

Walk-In Closet in White with Pull out Hamper, Drawers & Shelve Unit , Double Hanging , Single Hang with Shelves
Mid-sized minimalist gender-neutral carpeted walk-in closet photo in Miami with white cabinets and flat-panel cabinets
Mid-sized minimalist gender-neutral carpeted walk-in closet photo in Miami with white cabinets and flat-panel cabinets
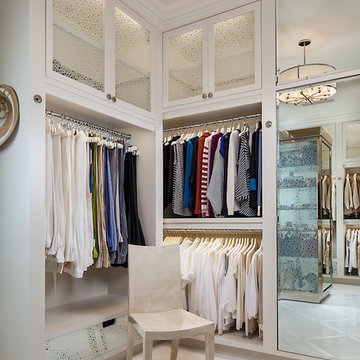
Inspiration for a transitional women's white floor closet remodel in Miami with white cabinets

Approximately 160 square feet, this classy HIS & HER Master Closet is the first Oregon project of Closet Theory. Surrounded by the lush Oregon green beauty, this exquisite 5br/4.5b new construction in prestigious Dunthorpe, Oregon needed a master closet to match.
Features of the closet:
White paint grade wood cabinetry with base and crown
Cedar lining for coats behind doors
Furniture accessories include chandelier and ottoman
Lingerie Inserts
Pull-out Hooks
Tie Racks
Belt Racks
Flat Adjustable Shoe Shelves
Full Length Framed Mirror
Maison Inc. was lead designer for the home, Ryan Lynch of Tricolor Construction was GC, and Kirk Alan Wood & Design were the fabricators.
Beige Closet Ideas

Utility closets are most commonly used to house your practical day-to-day appliances and supplies. Featured in a prefinished maple and white painted oak, this layout is a perfect blend of style and function.
transFORM’s bifold hinge decorative doors, fold at the center, taking up less room when opened than conventional style doors.
Thanks to a generous amount of shelving, this tall and slim unit allows you to store everyday household items in a smart and organized way.
Top shelves provide enough depth to hold your extra towels and bulkier linens. Cleaning supplies are easy to locate and arrange with our pull-out trays. Our sliding chrome basket not only matches the cabinet’s finishes but also serves as a convenient place to store your dirty dusting cloths until laundry day.
The space is maximized with smart storage features like an Elite Broom Hook, which is designed to keep long-handled items upright and out of the way.
An organized utility closet is essential to keeping things in order during your day-to-day chores. transFORM’s custom closets can provide you with an efficient layout that places everything you need within reach.
Photography by Ken Stabile
1






