Beige Cork Floor Kitchen Ideas
Refine by:
Budget
Sort by:Popular Today
1 - 20 of 233 photos
Item 1 of 3

Photo Credit: Amy Barkow | Barkow Photo,
Lighting Design: LOOP Lighting,
Interior Design: Blankenship Design,
General Contractor: Constructomics LLC
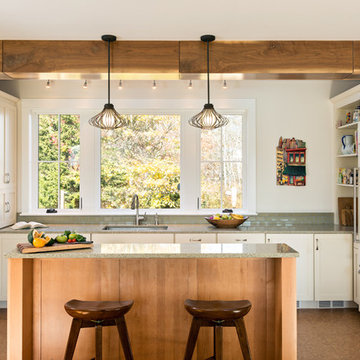
The kitchen opening out to the great room.
Granite counters and custom bar stools, cork flooring in the work area.
Photo by Dan Cutrona.
Inspiration for a mid-sized cottage cork floor kitchen remodel in Boston with an undermount sink, shaker cabinets, white cabinets, recycled glass countertops, paneled appliances and an island
Inspiration for a mid-sized cottage cork floor kitchen remodel in Boston with an undermount sink, shaker cabinets, white cabinets, recycled glass countertops, paneled appliances and an island
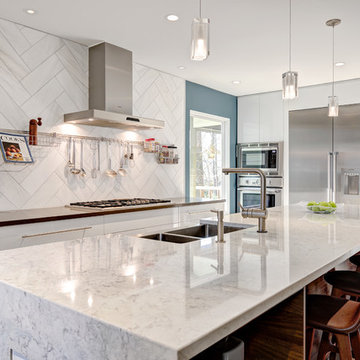
48 Layers
Enclosed kitchen - mid-sized contemporary l-shaped cork floor and beige floor enclosed kitchen idea in Other with a farmhouse sink, flat-panel cabinets, white cabinets, quartz countertops, white backsplash, stainless steel appliances, an island and stone tile backsplash
Enclosed kitchen - mid-sized contemporary l-shaped cork floor and beige floor enclosed kitchen idea in Other with a farmhouse sink, flat-panel cabinets, white cabinets, quartz countertops, white backsplash, stainless steel appliances, an island and stone tile backsplash
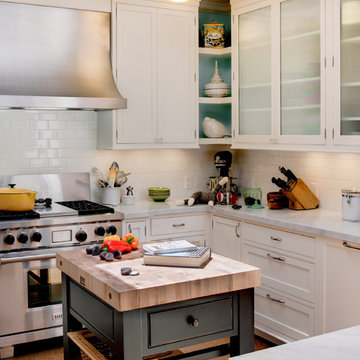
Dean J. Birinyi Photography
Inspiration for a timeless u-shaped cork floor eat-in kitchen remodel in San Francisco with shaker cabinets, white cabinets, white backsplash, subway tile backsplash, stainless steel appliances and a farmhouse sink
Inspiration for a timeless u-shaped cork floor eat-in kitchen remodel in San Francisco with shaker cabinets, white cabinets, white backsplash, subway tile backsplash, stainless steel appliances and a farmhouse sink

usfloorsllc.com
Inspiration for a huge country l-shaped cork floor enclosed kitchen remodel in Other with a farmhouse sink, recessed-panel cabinets, white cabinets, marble countertops, white backsplash, subway tile backsplash, stainless steel appliances and an island
Inspiration for a huge country l-shaped cork floor enclosed kitchen remodel in Other with a farmhouse sink, recessed-panel cabinets, white cabinets, marble countertops, white backsplash, subway tile backsplash, stainless steel appliances and an island
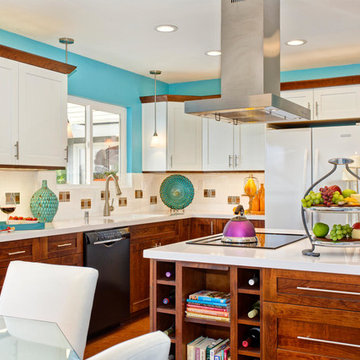
The Kitchen Island has cabinets that open to all four sides with wine cubbies, open shelving for her cookbooks, deep drawers with full extension guides and a soft-close feature for the dishes. The island was placed between the back of the fireplace and the L-shaped two-toned kitchen cabinets.
Contractor: CairnsCraft Remodeling
Designer: Helene Lindquist
Jon Upson
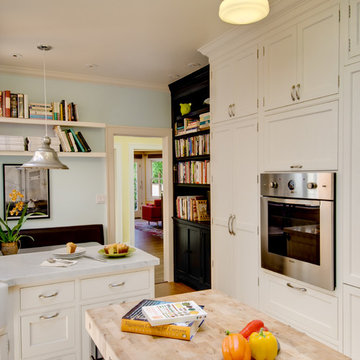
Dean J. Birinyi Photography
Elegant u-shaped cork floor eat-in kitchen photo in San Francisco with shaker cabinets, white cabinets, white backsplash, subway tile backsplash, stainless steel appliances, marble countertops and a farmhouse sink
Elegant u-shaped cork floor eat-in kitchen photo in San Francisco with shaker cabinets, white cabinets, white backsplash, subway tile backsplash, stainless steel appliances, marble countertops and a farmhouse sink
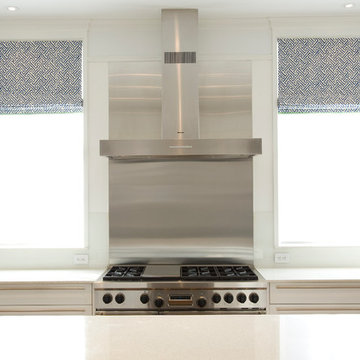
This u-shaped kitchen with a center island has custom cabinets, cork floors and a terrazzo like composite counter of recycled material. Two oversized south facing windows flank the range. To the left is the sink and refrigerator wall with glass cabinets above. To the right are wall ovens, pantry cabinets and a TV.
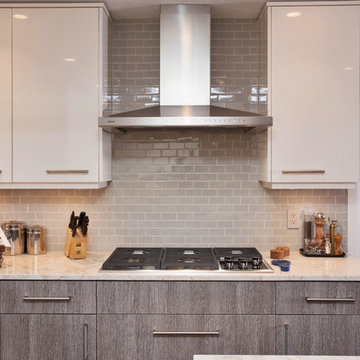
Kitchen design by Ann Rumble Design, Richmond, VA.
Large minimalist u-shaped cork floor eat-in kitchen photo in Orange County with a double-bowl sink, flat-panel cabinets, white cabinets, marble countertops, beige backsplash, subway tile backsplash, stainless steel appliances and an island
Large minimalist u-shaped cork floor eat-in kitchen photo in Orange County with a double-bowl sink, flat-panel cabinets, white cabinets, marble countertops, beige backsplash, subway tile backsplash, stainless steel appliances and an island
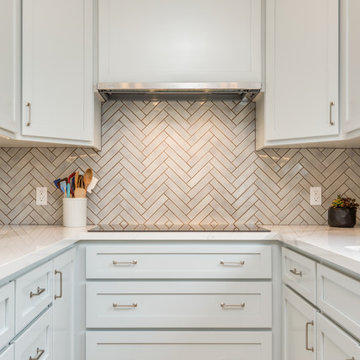
Photography by Joshua Targownik
www.targophoto.com
Inspiration for a transitional u-shaped cork floor enclosed kitchen remodel with a double-bowl sink, shaker cabinets, gray cabinets, quartz countertops, gray backsplash, subway tile backsplash, stainless steel appliances and no island
Inspiration for a transitional u-shaped cork floor enclosed kitchen remodel with a double-bowl sink, shaker cabinets, gray cabinets, quartz countertops, gray backsplash, subway tile backsplash, stainless steel appliances and no island
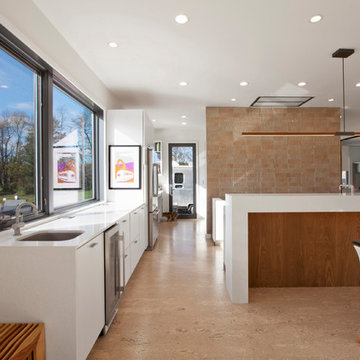
Modern open concept kitchen overlooks living space and outdoors - Architecture/Interiors: HAUS | Architecture For Modern Lifestyles - Construction Management: WERK | Building Modern - Photography: HAUS
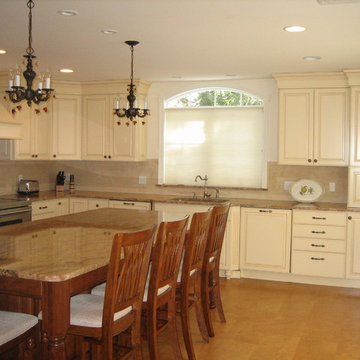
Kitchen addition
Example of a mid-sized classic l-shaped cork floor eat-in kitchen design in Providence with a single-bowl sink, raised-panel cabinets, yellow cabinets, granite countertops, beige backsplash, stone tile backsplash, paneled appliances and an island
Example of a mid-sized classic l-shaped cork floor eat-in kitchen design in Providence with a single-bowl sink, raised-panel cabinets, yellow cabinets, granite countertops, beige backsplash, stone tile backsplash, paneled appliances and an island
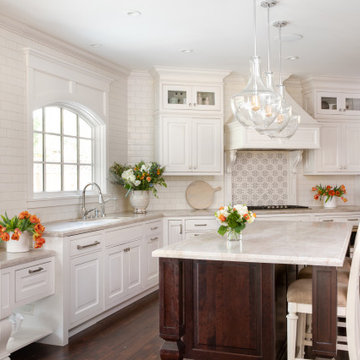
Inspiration for a timeless l-shaped cork floor and brown floor kitchen remodel in San Francisco with an undermount sink, raised-panel cabinets, white cabinets, white backsplash, subway tile backsplash, stainless steel appliances, an island and gray countertops
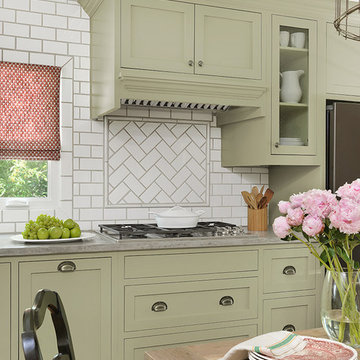
Alise O'Brian Photography
Example of a mid-sized country l-shaped cork floor and brown floor eat-in kitchen design in St Louis with an undermount sink, shaker cabinets, gray cabinets, concrete countertops, white backsplash, black appliances, gray countertops and ceramic backsplash
Example of a mid-sized country l-shaped cork floor and brown floor eat-in kitchen design in St Louis with an undermount sink, shaker cabinets, gray cabinets, concrete countertops, white backsplash, black appliances, gray countertops and ceramic backsplash
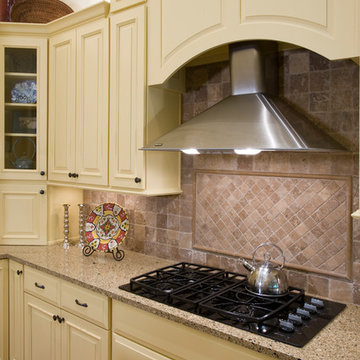
Inspiration for a craftsman u-shaped cork floor eat-in kitchen remodel in Other with an undermount sink, raised-panel cabinets, white cabinets, beige backsplash, ceramic backsplash, stainless steel appliances and an island
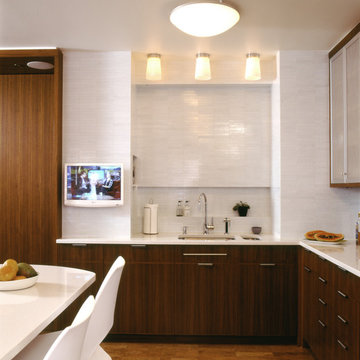
Kitchen and Dining Area of an Upper East Side Apartment design by Mullman Seidman Architects.
Photo: © John M. Hall
Inspiration for a mid-sized modern l-shaped cork floor eat-in kitchen remodel in New York with an undermount sink, flat-panel cabinets, medium tone wood cabinets, quartz countertops, white backsplash, glass tile backsplash, stainless steel appliances and an island
Inspiration for a mid-sized modern l-shaped cork floor eat-in kitchen remodel in New York with an undermount sink, flat-panel cabinets, medium tone wood cabinets, quartz countertops, white backsplash, glass tile backsplash, stainless steel appliances and an island
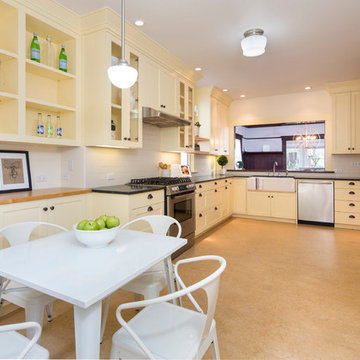
Large arts and crafts l-shaped cork floor and brown floor enclosed kitchen photo in San Francisco with a farmhouse sink, shaker cabinets, yellow cabinets, soapstone countertops, white backsplash, ceramic backsplash and stainless steel appliances
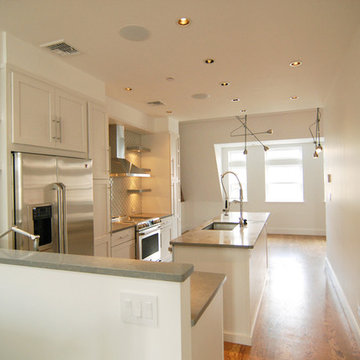
Holly Williams Brittain
Example of a danish single-wall cork floor eat-in kitchen design in New York with an undermount sink, shaker cabinets, white cabinets, quartzite countertops, white backsplash, porcelain backsplash, stainless steel appliances and an island
Example of a danish single-wall cork floor eat-in kitchen design in New York with an undermount sink, shaker cabinets, white cabinets, quartzite countertops, white backsplash, porcelain backsplash, stainless steel appliances and an island
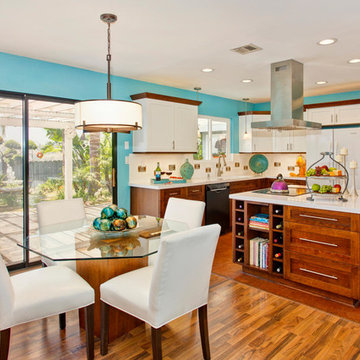
Our client likes to entertain friends at her home and wanted to open up the living room/ kitchen space and to make it more contemporary. We removed the walls next to the fireplace to visually open up the space. So now she can entertain her guests in an environment that functions perfectly for her many get-togethers.
The fireplace was converted from wood-burning into a gas insert with glass pebbles. Rectangular white porcelain tiles replaced the man-made rock hearth to give the clean and contemporary look you see. On both sides of the fireplace, white dual purpose storage was created using deep drawers facing the kitchen and open shelves facing the living room.
The decorative side panels hide the seams where the cabinets back up to one another. Recessed outlets were designed into the open shelves to provide easy access.
The Kitchen Island has cabinets that open to all four sides with wine cubbies, open shelving for her cookbooks, deep drawers with full extension guides and a soft-close feature for the dishes. The island was placed between the back of the fireplace and the L-shaped two-toned kitchen cabinets.
One side of the Island has a Pull-Out Pantry for spices providing an easy access while preparing the food.
White Silestone countertops with subway tile with a copper and stainless-steel mosaic design on the kitchen backsplash divides the cherry base cabinets and the white upper cabinets -- creating a clean and contemporary look and feel.
The designer chose to use cork flooring in the kitchen for it’s comfort, durability, and practicality. The induction drop-in cook-top with a contemporary stainless steel hood completes this bright and colorful kitchen remodel.
Contractor: CairnsCraft Remodeling
Designer: Helene Lindquist
Jon Upson
Beige Cork Floor Kitchen Ideas
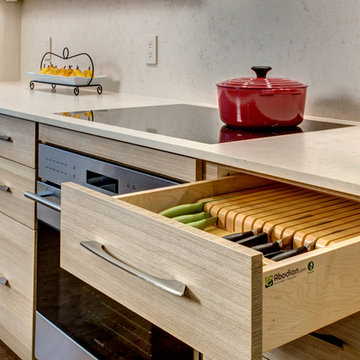
John G Wilbanks Photography
Eat-in kitchen - small contemporary galley cork floor eat-in kitchen idea in Seattle with an undermount sink, flat-panel cabinets, brown cabinets, quartz countertops, beige backsplash, stainless steel appliances and a peninsula
Eat-in kitchen - small contemporary galley cork floor eat-in kitchen idea in Seattle with an undermount sink, flat-panel cabinets, brown cabinets, quartz countertops, beige backsplash, stainless steel appliances and a peninsula
1





