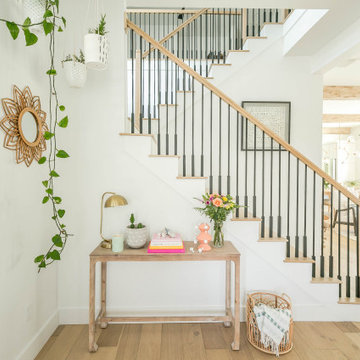Beige Exposed Beam Entryway Ideas
Refine by:
Budget
Sort by:Popular Today
1 - 20 of 67 photos

Example of a large farmhouse light wood floor, brown floor and exposed beam entryway design in Seattle with white walls and a glass front door

Our design team listened carefully to our clients' wish list. They had a vision of a cozy rustic mountain cabin type master suite retreat. The rustic beams and hardwood floors complement the neutral tones of the walls and trim. Walking into the new primary bathroom gives the same calmness with the colors and materials used in the design.
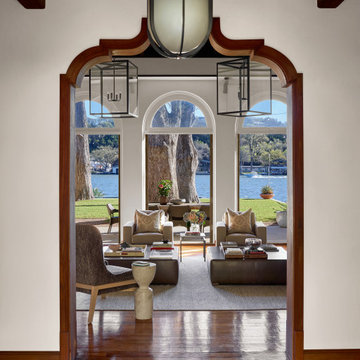
Foyer - huge mediterranean medium tone wood floor, brown floor and exposed beam foyer idea in Austin with white walls
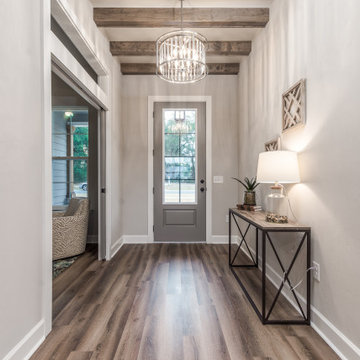
Inspiration for a mid-sized transitional vinyl floor, multicolored floor and exposed beam entryway remodel in Other with gray walls and a gray front door
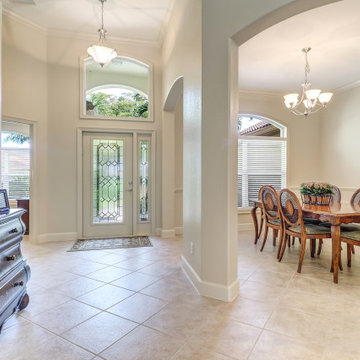
This customized Hampton model Offers 4 bedrooms, 2 baths and over 2308sq ft of living area with pool. Sprawling single-family home with loads of upgrades including: NEW ROOF, beautifully upgraded kitchen with new stainless steel Bosch appliances and subzero built-in fridge, white Carrera marble countertops, and backsplash with white wooden cabinetry. This floor plan Offers two separate formal living/dining room with enlarging family room patio door to maximum width and height, a master bedroom with sitting room and with patio doors, in the front that is perfect for a bedroom with large patio doors or home office with closet, Many more great features include tile floors throughout, neutral color wall tones throughout, crown molding, private views from the rear, eliminated two small windows to rear, Installed large hurricane glass picture window, 9 ft. Pass-through from the living room to the family room, Privacy door to the master bathroom, barn door between master bedroom and master bath vestibule. Bella Terra has it all at a great price point, a resort style community with low HOA fees, lawn care included, gated community 24 hr. security, resort style pool and clubhouse and more!
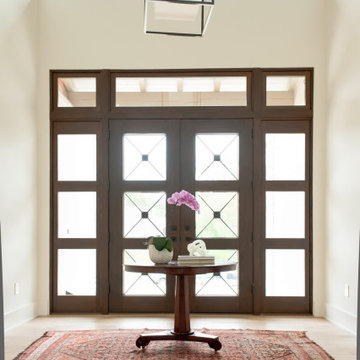
Example of a trendy light wood floor and exposed beam entryway design in Austin with a dark wood front door
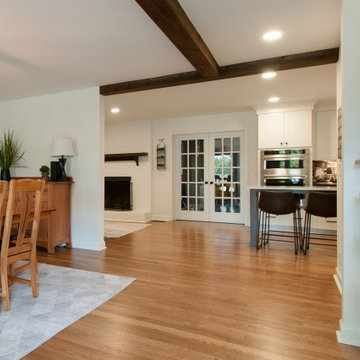
By removing the wall and opening up this space USI was able to create a more open foyer, dining and living space.
Inspiration for a mid-sized transitional medium tone wood floor, brown floor and exposed beam entryway remodel in Nashville with white walls and a red front door
Inspiration for a mid-sized transitional medium tone wood floor, brown floor and exposed beam entryway remodel in Nashville with white walls and a red front door
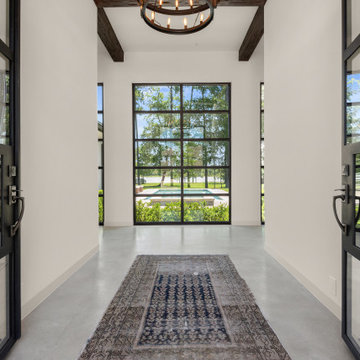
Entryway - mid-sized transitional concrete floor, gray floor and exposed beam entryway idea in Houston with white walls and a glass front door

Mid-sized transitional concrete floor, gray floor and exposed beam entryway photo in Houston with white walls and a glass front door
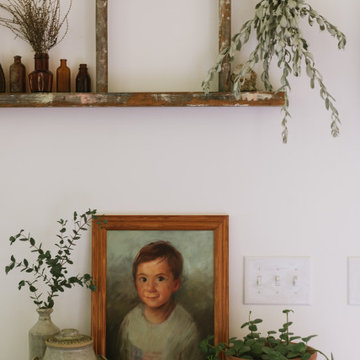
Art, Custom Commission by Shawn Costello
Dresser/Sideboard by Ikea in "Luxe" paint by Magnolia Home for KILZ
Vessels all Vintage
Ladder, Vintage Family heirloom
Green Potted Plants
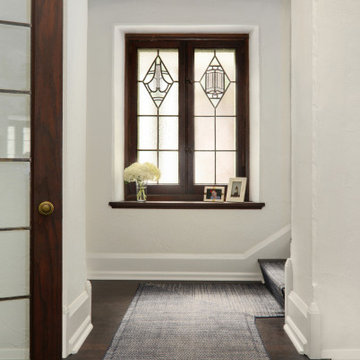
Dark floors, bright white walls and trim, and a new classic runner update entry in this classic Tudor home.
Inspiration for a mid-sized timeless dark wood floor, brown floor and exposed beam entryway remodel in Milwaukee with white walls and a dark wood front door
Inspiration for a mid-sized timeless dark wood floor, brown floor and exposed beam entryway remodel in Milwaukee with white walls and a dark wood front door
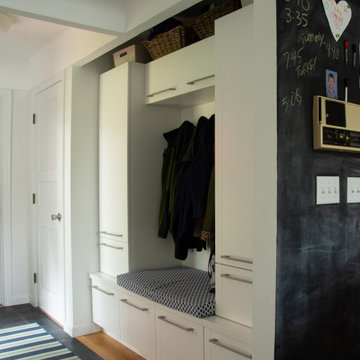
Beautiful mid-century modern home with expansive windows looking out to pool and lovely landscaping. Main materials are neutral white and and gray with lots of fun colors on accent pieces in the renovated kitchen for a young family.
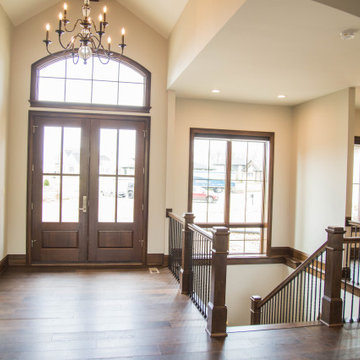
The entry lends grandeur to the home with its vaulted ceiling, double front door with arched transom, and oversized chandelier.
Example of a huge transitional medium tone wood floor, brown floor and exposed beam entryway design in Indianapolis with beige walls and a dark wood front door
Example of a huge transitional medium tone wood floor, brown floor and exposed beam entryway design in Indianapolis with beige walls and a dark wood front door
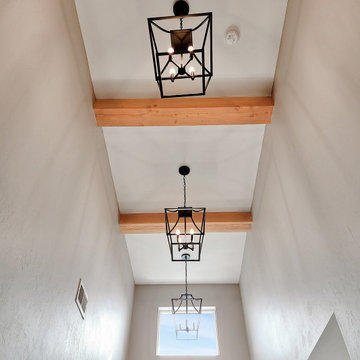
16' Ceiling in Foyer
Inspiration for a mid-sized light wood floor, gray floor and exposed beam entryway remodel in Other with gray walls and a gray front door
Inspiration for a mid-sized light wood floor, gray floor and exposed beam entryway remodel in Other with gray walls and a gray front door
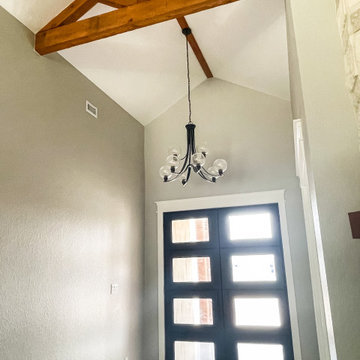
Example of a large transitional medium tone wood floor, brown floor and exposed beam entryway design in Other with gray walls and a black front door

Warm and inviting this new construction home, by New Orleans Architect Al Jones, and interior design by Bradshaw Designs, lives as if it's been there for decades. Charming details provide a rich patina. The old Chicago brick walls, the white slurried brick walls, old ceiling beams, and deep green paint colors, all add up to a house filled with comfort and charm for this dear family.
Lead Designer: Crystal Romero; Designer: Morgan McCabe; Photographer: Stephen Karlisch; Photo Stylist: Melanie McKinley.

Mid-sized transitional light wood floor, beige floor and exposed beam entryway photo in Oklahoma City with white walls and a medium wood front door

Dutch front door - coastal medium tone wood floor, brown floor, exposed beam, shiplap ceiling, vaulted ceiling and shiplap wall dutch front door idea in San Francisco with white walls and a white front door
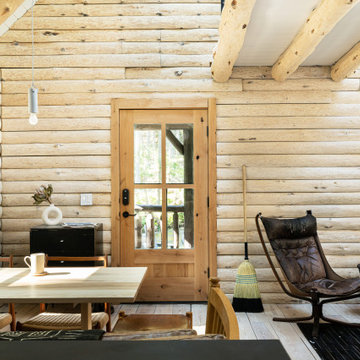
Little River Cabin Airbnb
Entryway - mid-sized mid-century modern plywood floor, beige floor, exposed beam and wood wall entryway idea in New York with beige walls and a medium wood front door
Entryway - mid-sized mid-century modern plywood floor, beige floor, exposed beam and wood wall entryway idea in New York with beige walls and a medium wood front door
Beige Exposed Beam Entryway Ideas
1






