Beige Exterior Home Ideas
Refine by:
Budget
Sort by:Popular Today
1 - 20 of 9,157 photos
Item 1 of 3

This roof that we replaced in Longmont turned out really sharp. It is a CertainTeed Northgate Class IV asphalt shingle roof in the color Heather Blend. the roof is what is called a hip roof meaning that it does not have a lot of ridge lines. Because of that we could not install ridge vent - our preferred method of attic ventilation. Due to that we added a lot of slant back vents to increase the attic ventilation.
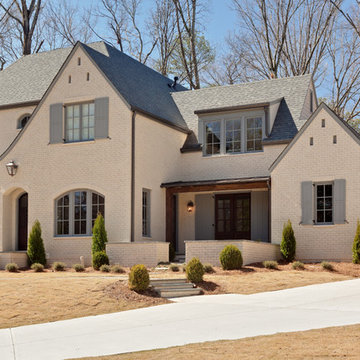
Mid-sized traditional beige two-story brick exterior home idea in Atlanta with a hip roof

Mid-sized elegant beige three-story brick house exterior photo in Atlanta with a shingle roof
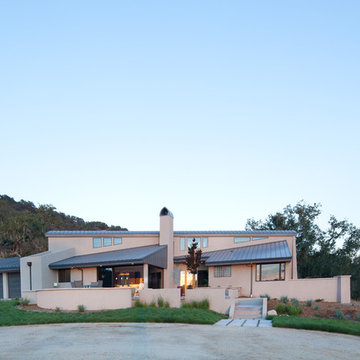
Main Residence
T. Brajko
Mid-sized contemporary beige two-story stucco exterior home idea in San Luis Obispo with a shed roof
Mid-sized contemporary beige two-story stucco exterior home idea in San Luis Obispo with a shed roof
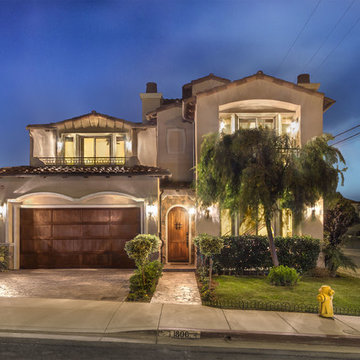
J Jorgensen - Architectural Photographer
Inspiration for a mid-sized mediterranean beige three-story stucco gable roof remodel in Los Angeles
Inspiration for a mid-sized mediterranean beige three-story stucco gable roof remodel in Los Angeles
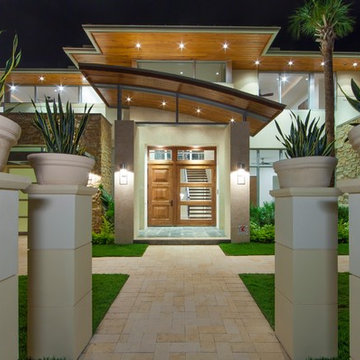
gated entry, stone house house, modern stone house, metal roof, prairie style, wood door , glass garage doors, black windows, 2 story kitchen , modern pool
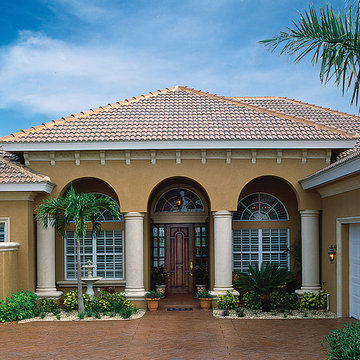
Front Elevation. The Sater Design Collection's luxury, Mediterranean home plan "Kinsey" (Plan #6756). saterdesign.com
Mid-sized tuscan beige one-story stucco exterior home photo in Miami with a hip roof
Mid-sized tuscan beige one-story stucco exterior home photo in Miami with a hip roof
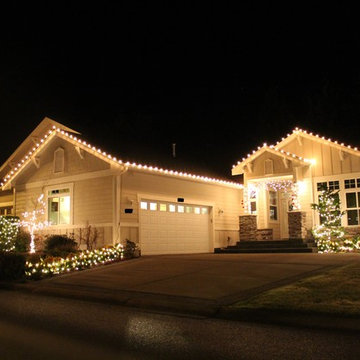
Choice Landscapes LLC
Example of a mid-sized beige one-story mixed siding gable roof design in Seattle
Example of a mid-sized beige one-story mixed siding gable roof design in Seattle
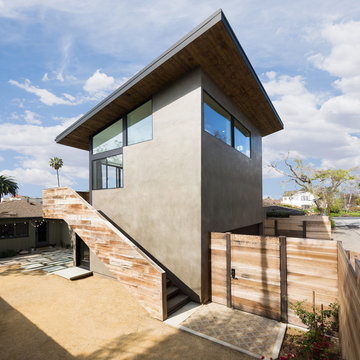
Detached accessory dwelling unit over garage from rear yard alley. Photo by Clark Dugger
Example of a small trendy beige two-story stucco house exterior design in Los Angeles with a shed roof and a shingle roof
Example of a small trendy beige two-story stucco house exterior design in Los Angeles with a shed roof and a shingle roof
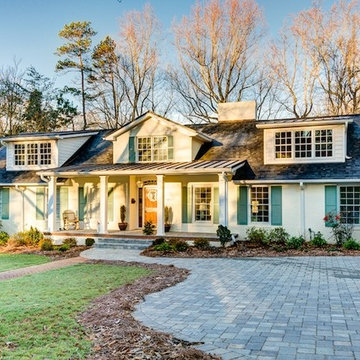
Inspiration for a mid-sized timeless beige one-story brick exterior home remodel in Other
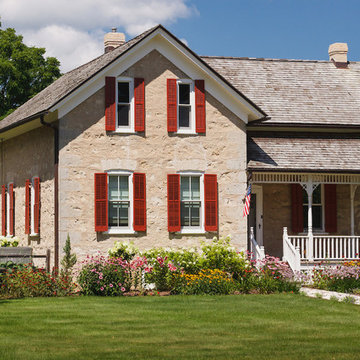
The new front porch is much more welcoming. Blooming shrubs and perennials add to the farmhouse feel.
Westhauser Photography
Example of a mid-sized cottage beige two-story stone exterior home design in Milwaukee with a shingle roof
Example of a mid-sized cottage beige two-story stone exterior home design in Milwaukee with a shingle roof
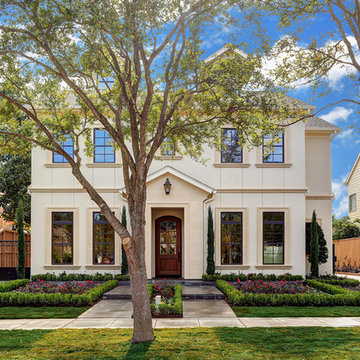
Wade Blissard
Mid-sized traditional beige two-story stucco exterior home idea in Houston
Mid-sized traditional beige two-story stucco exterior home idea in Houston
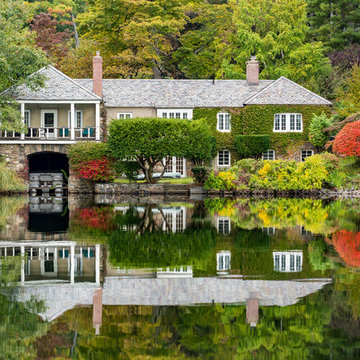
Jill Swirbul Photography
Elegant beige two-story exterior home photo in New York
Elegant beige two-story exterior home photo in New York
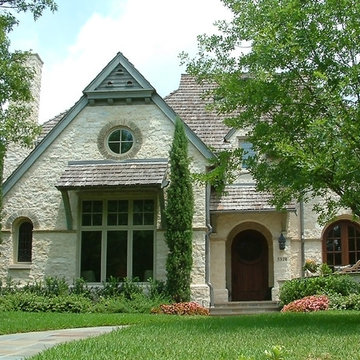
Example of a mid-sized classic beige two-story stone exterior home design in Dallas with a shingle roof
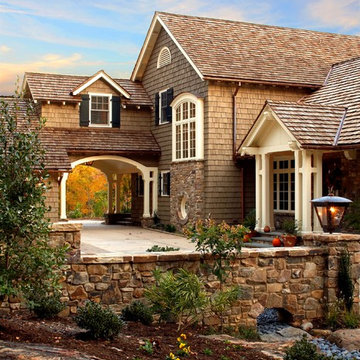
Greg Loflin
Mid-sized mountain style beige two-story wood exterior home photo in Other
Mid-sized mountain style beige two-story wood exterior home photo in Other
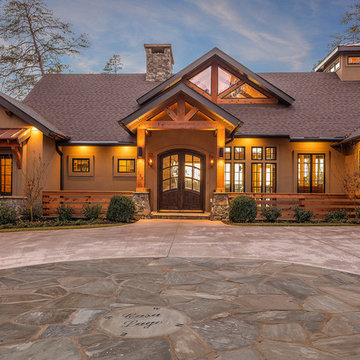
Modern functionality meets rustic charm in this expansive custom home. Featuring a spacious open-concept great room with dark hardwood floors, stone fireplace, and wood finishes throughout.
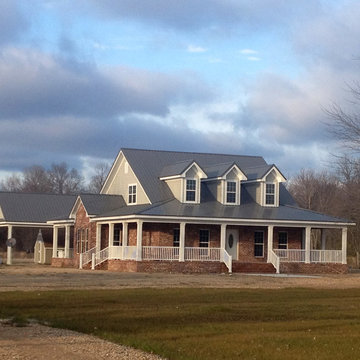
We fell in love with Country House Plan 5921ND built, by our client, in Mississippi. This home was built with a breezeway and carport in back and the wraparound porch as designed. Additional personal touches were added; including a brick exterior and metal roof.In addition to the bedrooms on the main floor, the second floor provides a huge rec room space to use as you want.
Ready when you are. Where do YOU want to build?
Specs-at-a-glance
3-4 Bedrooms
2 Baths
2,000+ Sq. Ft.
Plans: http://bit.ly/5921nd
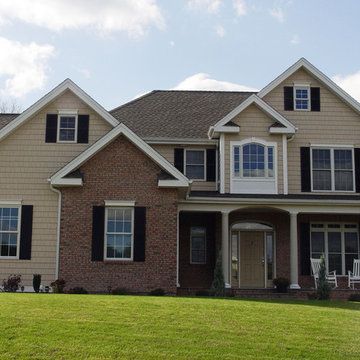
Front elevation of a new custom home in Wethersfield, CT designed by Jennifer Morgenthau Architect, LLC
Large traditional beige three-story mixed siding exterior home idea in Bridgeport with a shingle roof
Large traditional beige three-story mixed siding exterior home idea in Bridgeport with a shingle roof
Beige Exterior Home Ideas
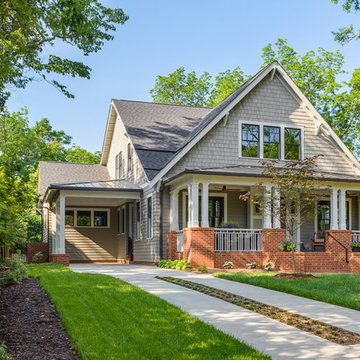
Firewater Photography
Mid-sized arts and crafts beige two-story concrete fiberboard gable roof photo in Other
Mid-sized arts and crafts beige two-story concrete fiberboard gable roof photo in Other
1






