Beige Family Room Ideas

Designed by Johnson Squared, Bainbridge Is., WA © 2013 John Granen
Inspiration for a mid-sized contemporary open concept concrete floor and brown floor family room remodel in Seattle with white walls, a wall-mounted tv and no fireplace
Inspiration for a mid-sized contemporary open concept concrete floor and brown floor family room remodel in Seattle with white walls, a wall-mounted tv and no fireplace
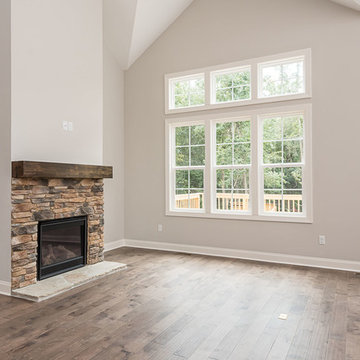
Dwight Myers Real Estate Photography
Mid-sized elegant open concept light wood floor family room photo in Raleigh with gray walls, a standard fireplace, a stone fireplace and a wall-mounted tv
Mid-sized elegant open concept light wood floor family room photo in Raleigh with gray walls, a standard fireplace, a stone fireplace and a wall-mounted tv

Example of a mid-sized classic open concept light wood floor family room design in Raleigh with beige walls and no fireplace

The homeowner provided us an inspiration photo for this built in electric fireplace with shiplap, shelving and drawers. We brought the project to life with Fashion Cabinets white painted cabinets and shelves, MDF shiplap and a Dimplex Ignite fireplace.

Inspiration for a mid-sized coastal open concept travertine floor and beige floor family room remodel in Orange County with beige walls, a standard fireplace, a wood fireplace surround and a wall-mounted tv
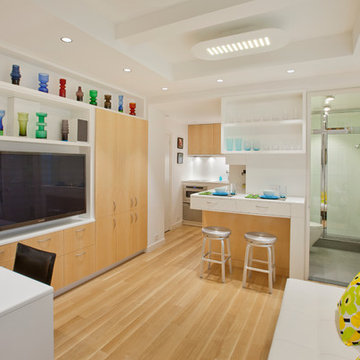
Small danish open concept light wood floor and white floor family room photo in New York with white walls, a media wall and no fireplace
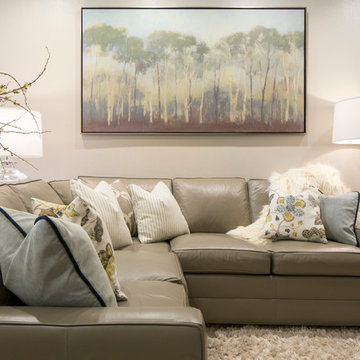
W H EARLE PHOTOGRAPHY
Small minimalist enclosed medium tone wood floor family room photo in Phoenix with gray walls, a standard fireplace and a wall-mounted tv
Small minimalist enclosed medium tone wood floor family room photo in Phoenix with gray walls, a standard fireplace and a wall-mounted tv
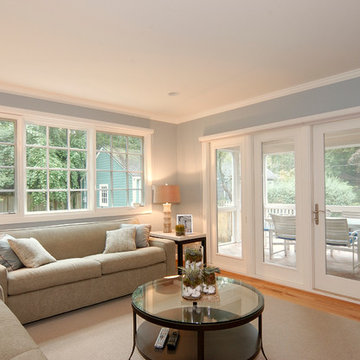
This small family room provides a peaceful relaxation space, with access to the dining room and the screened porch.
Photo by Gary Easter
Example of a mid-sized classic enclosed light wood floor family room design in Detroit with blue walls
Example of a mid-sized classic enclosed light wood floor family room design in Detroit with blue walls
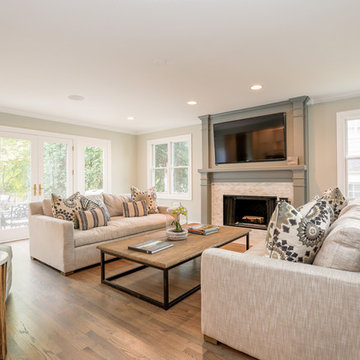
Family room - mid-sized country open concept medium tone wood floor family room idea in Chicago with gray walls, a standard fireplace, a tile fireplace and a wall-mounted tv
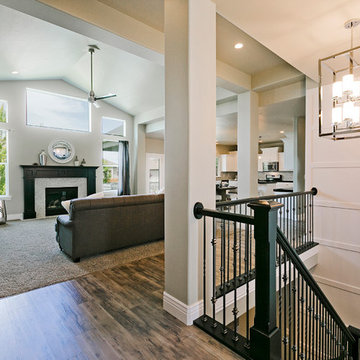
Entryway with view of Living Room of Legato Home Design by Symphony Homes.
Inspiration for a mid-sized craftsman open concept medium tone wood floor and brown floor family room remodel in Salt Lake City with white walls, a tile fireplace and a standard fireplace
Inspiration for a mid-sized craftsman open concept medium tone wood floor and brown floor family room remodel in Salt Lake City with white walls, a tile fireplace and a standard fireplace
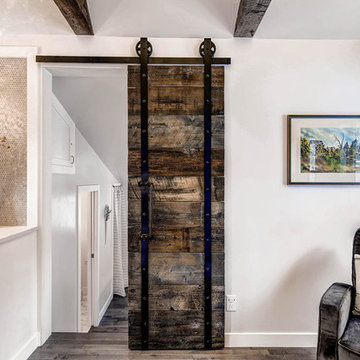
Reclaimed ceiling beams, rustic reclaimed handmade barn door. It's the little things.
Inspiration for a small rustic open concept medium tone wood floor family room remodel in Denver with gray walls, a standard fireplace and a wall-mounted tv
Inspiration for a small rustic open concept medium tone wood floor family room remodel in Denver with gray walls, a standard fireplace and a wall-mounted tv
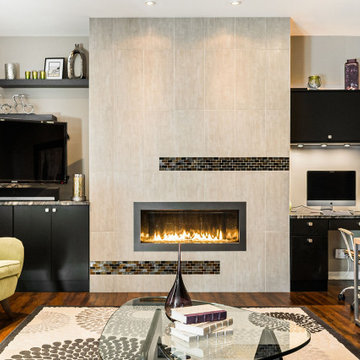
Example of a mid-sized trendy open concept medium tone wood floor and brown floor family room design in Chicago with beige walls, a standard fireplace, a tile fireplace and a corner tv
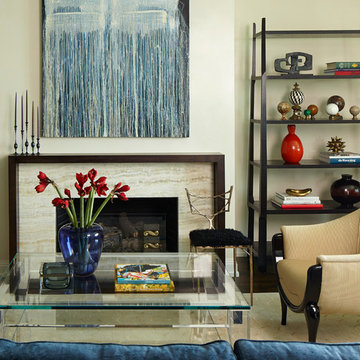
Pied-à-Terre, Jessica Lagrange Interiors LLC, Photo by Nathan Kirkman
Example of a mid-sized transitional open concept dark wood floor and brown floor family room design in Chicago with beige walls, a standard fireplace, a stone fireplace and no tv
Example of a mid-sized transitional open concept dark wood floor and brown floor family room design in Chicago with beige walls, a standard fireplace, a stone fireplace and no tv
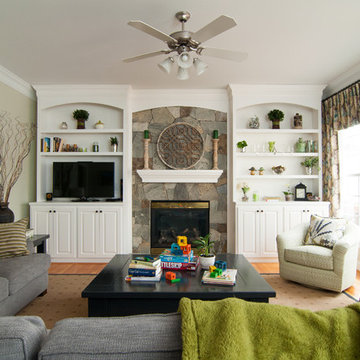
PhThis family-friendly gathering space started with the concept of creating a stone wall with built-in bookcases and exploring a grey and green palette. The realization is a layout that functions well for entertaining and for family movie night.
Photography by David Carter
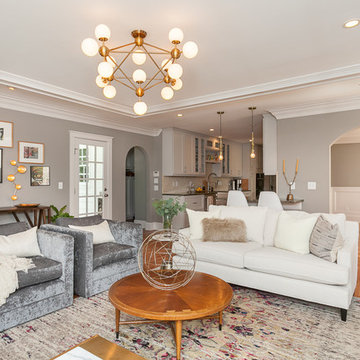
Mid-sized trendy open concept light wood floor family room photo in Los Angeles with gray walls, a wall-mounted tv and no fireplace
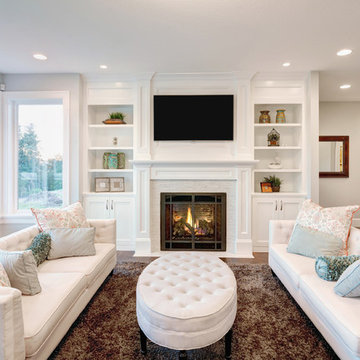
Based in New York, with over 50 years in the industry our business is built on a foundation of steadfast commitment to client satisfaction.
Inspiration for a large transitional open concept dark wood floor and brown floor family room remodel in New York with white walls, a standard fireplace, a wood fireplace surround and a wall-mounted tv
Inspiration for a large transitional open concept dark wood floor and brown floor family room remodel in New York with white walls, a standard fireplace, a wood fireplace surround and a wall-mounted tv
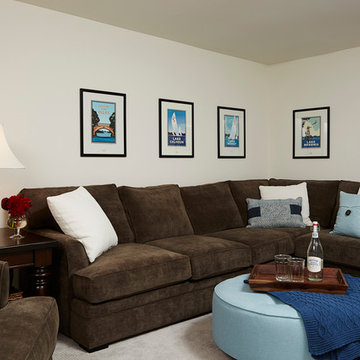
This remodel went from a tiny story-and-a-half Cape Cod, to a charming full two-story home. The basement includes a cozy hangout space as well as an additional bathroom and guest room. The walls in this family room are done in Cloud Cover OC-25 by Benjamin Moore.
Space Plans, Building Design, Interior & Exterior Finishes by Anchor Builders. Photography by Alyssa Lee Photography.
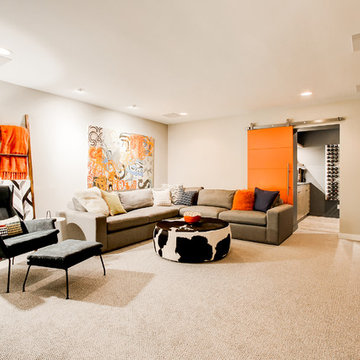
This family room features a custom built-in system housing the TV and a firplace.
Photography by Travis Petersen.
Large trendy enclosed carpeted family room photo in Seattle with white walls, a ribbon fireplace, a wood fireplace surround and a media wall
Large trendy enclosed carpeted family room photo in Seattle with white walls, a ribbon fireplace, a wood fireplace surround and a media wall
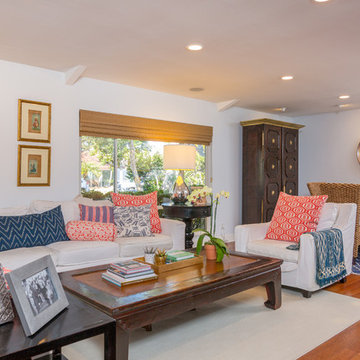
Welcome to a warm and cozy completely updated 1960s Newport Beach ranch-style home. This young family has traveled extensively and brought souvenirs and color into a clean and modern home. Phillip Jeffries wall covering over the fireplace.

Large elegant open concept dark wood floor and brown floor family room photo in Cincinnati with beige walls, a standard fireplace, a media wall and a stone fireplace
Beige Family Room Ideas
1





