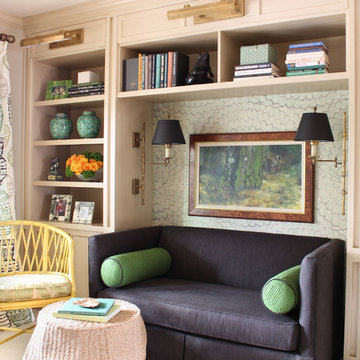Beige Family Room Library Ideas
Refine by:
Budget
Sort by:Popular Today
1 - 20 of 1,051 photos

Beach style enclosed dark wood floor, exposed beam and shiplap ceiling family room library photo in Minneapolis with blue walls, a standard fireplace and a tile fireplace

2019--Brand new construction of a 2,500 square foot house with 4 bedrooms and 3-1/2 baths located in Menlo Park, Ca. This home was designed by Arch Studio, Inc., David Eichler Photography
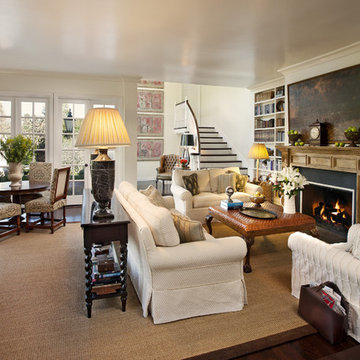
Photo by Jim Bartsch
Family room library - traditional dark wood floor family room library idea in Los Angeles with beige walls and a standard fireplace
Family room library - traditional dark wood floor family room library idea in Los Angeles with beige walls and a standard fireplace
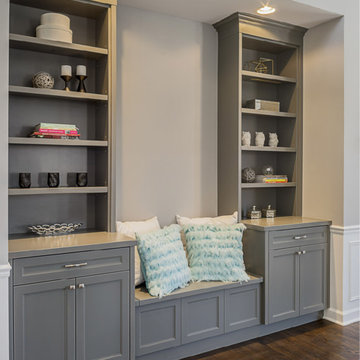
Example of a huge transitional open concept dark wood floor family room library design in Chicago with gray walls, no fireplace and no tv
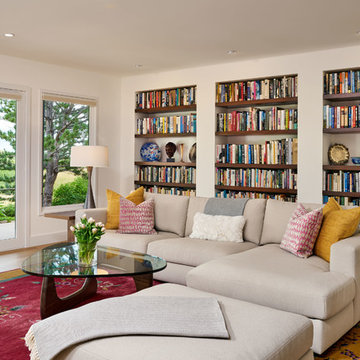
Family room library - transitional medium tone wood floor and brown floor family room library idea in Other with beige walls
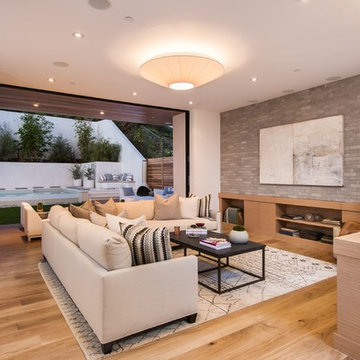
Photo Credit: Unlimited Style Real Estate Photography
Architect: Nadav Rokach
Interior Design: Eliana Rokach
Contractor: Building Solutions and Design, Inc
Staging: Carolyn Grecco/ Meredit Baer
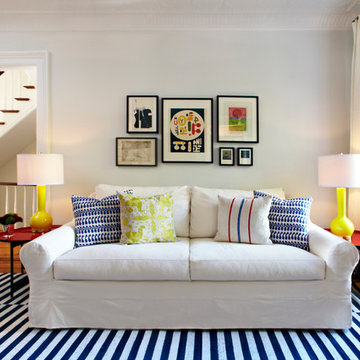
Example of a large transitional open concept dark wood floor family room library design in New York with blue walls, a standard fireplace, a stone fireplace and a wall-mounted tv
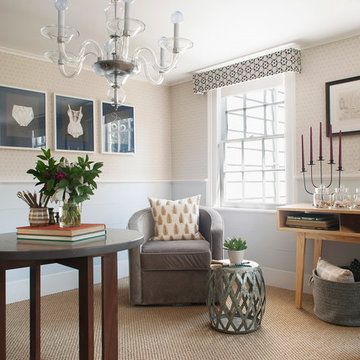
Luke Williams
Mid-sized transitional enclosed carpeted family room library photo in New York with gray walls, no tv and no fireplace
Mid-sized transitional enclosed carpeted family room library photo in New York with gray walls, no tv and no fireplace
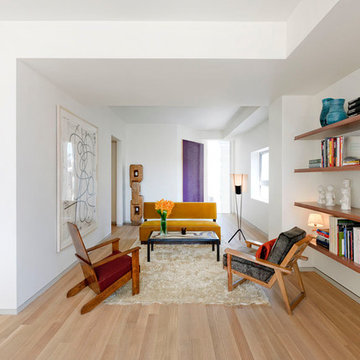
Natural Wood Floors | Natural Finish | Wide Plank | White Oak | Living room Manhattan | Smooth | Character Oak | Hardwood Living room Floors | Manhattan | Hardwax Oil | Custom Flooring | Design | Sitting Area |
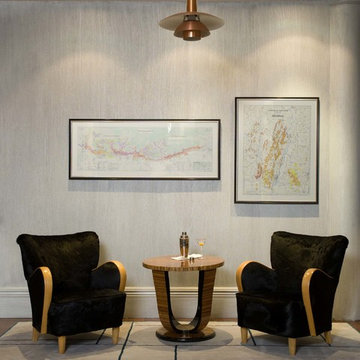
Family room library - transitional medium tone wood floor family room library idea in New York with gray walls
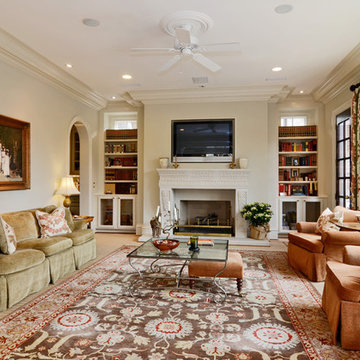
Family Room
Inspiration for a large timeless enclosed carpeted family room library remodel in Dallas with beige walls, a standard fireplace, a stone fireplace and a wall-mounted tv
Inspiration for a large timeless enclosed carpeted family room library remodel in Dallas with beige walls, a standard fireplace, a stone fireplace and a wall-mounted tv
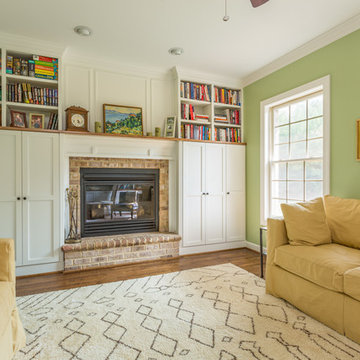
http://bobfortner.com
Inspiration for a large craftsman dark wood floor family room library remodel in Raleigh with green walls, a standard fireplace and a brick fireplace
Inspiration for a large craftsman dark wood floor family room library remodel in Raleigh with green walls, a standard fireplace and a brick fireplace
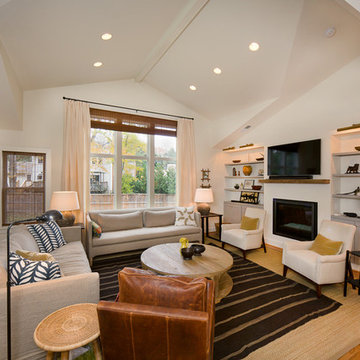
Design by Warren Graves
Michael Carpenter Photography
Example of a large eclectic enclosed light wood floor family room library design in DC Metro with beige walls, a standard fireplace, a plaster fireplace and a wall-mounted tv
Example of a large eclectic enclosed light wood floor family room library design in DC Metro with beige walls, a standard fireplace, a plaster fireplace and a wall-mounted tv

Bruce Damonte
Example of a mid-sized urban loft-style light wood floor family room library design in San Francisco with white walls and a media wall
Example of a mid-sized urban loft-style light wood floor family room library design in San Francisco with white walls and a media wall
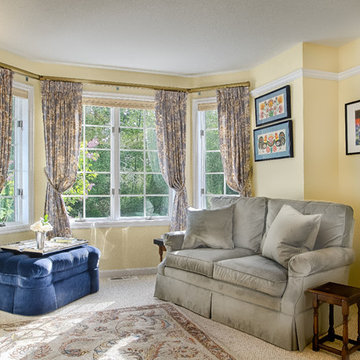
Ric Vega Images
Example of a mid-sized transitional enclosed carpeted family room library design in Other with yellow walls and a tv stand
Example of a mid-sized transitional enclosed carpeted family room library design in Other with yellow walls and a tv stand
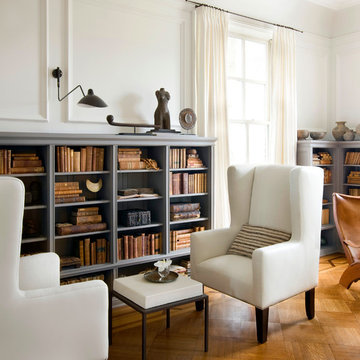
This sunny library was created with the idea of light! Inspired by European reading rooms, white and ethnic objects, the room is a fresh take on the traditional library of yesteryear.
Photographer-Janet Mesic Mackie
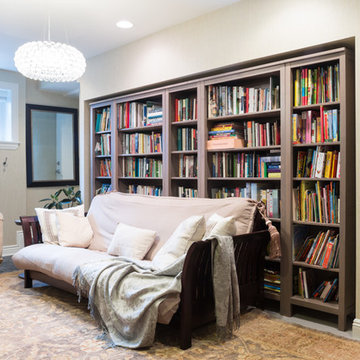
The built-ins are actually IKEA bookcases tucked within the nook. Comfortable seating opens in to a bed for additional overnight guests. The walls are a soft green vinyl wallpaper.
photography by www.tylermallory.com
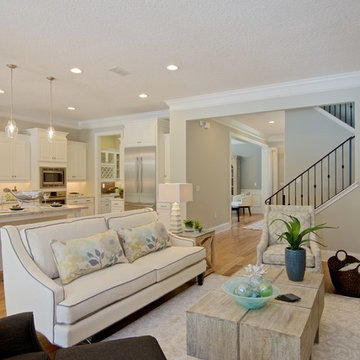
Diane Arsenault Photography
Family room library - mid-sized mediterranean open concept light wood floor family room library idea in Jacksonville with gray walls, no fireplace and a media wall
Family room library - mid-sized mediterranean open concept light wood floor family room library idea in Jacksonville with gray walls, no fireplace and a media wall
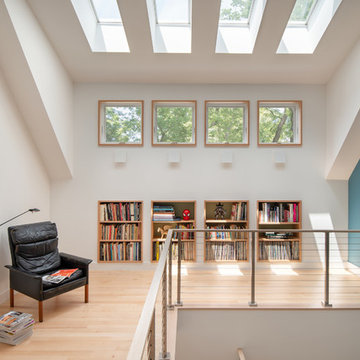
John Cole Photography
Family room library - contemporary light wood floor and beige floor family room library idea in DC Metro with blue walls
Family room library - contemporary light wood floor and beige floor family room library idea in DC Metro with blue walls
Beige Family Room Library Ideas
1






