Beige Floor and Wallpaper Ceiling Laundry Room Ideas
Refine by:
Budget
Sort by:Popular Today
1 - 20 of 53 photos
Item 1 of 3
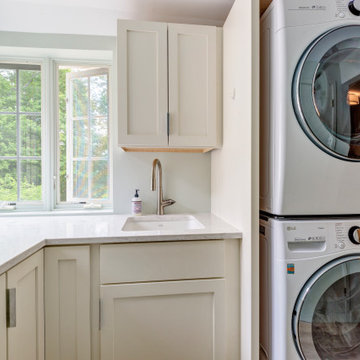
Utility room - mid-sized contemporary laminate floor, beige floor and wallpaper ceiling utility room idea in Burlington with an undermount sink, shaker cabinets, white cabinets, white walls, a stacked washer/dryer and white countertops

Mid-sized transitional single-wall limestone floor, beige floor, wallpaper ceiling and wallpaper utility room photo in Chicago with a drop-in sink, recessed-panel cabinets, white cabinets, marble countertops, gray backsplash, marble backsplash, white walls, a side-by-side washer/dryer and gray countertops

Introducing a stunning new construction that brings modern home design to life - a complete ADU remodel with exquisite features and contemporary touches that are sure to impress. The single wall kitchen layout is a standout feature, complete with sleek grey cabinetry, a clean white backsplash, and sophisticated stainless steel fixtures. Adorned with elegant white marble countertops and light hardwood floors that seamlessly flow throughout the space, this kitchen is not just visually appealing, but also functional and practical for daily use. The spacious bedroom is equally impressive, boasting a beautiful bathroom with luxurious marble details that exude a sense of indulgence and sophistication. With its sleek modern design and impeccable craftsmanship, this ADU remodel is the perfect choice for anyone looking to turn their home into a stylish, sophisticated oasis.
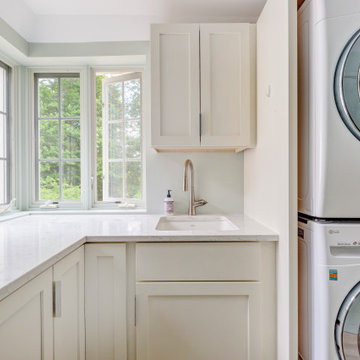
Utility room - mid-sized contemporary laminate floor, beige floor and wallpaper ceiling utility room idea with an undermount sink, shaker cabinets, white cabinets, white walls, a stacked washer/dryer and white countertops

The laundry room at the top of the stair has been home to drying racks as well as a small computer work station. There is plenty of room for additional storage, and the large square window allows plenty of light.

Large elegant galley laminate floor, beige floor, wallpaper ceiling and wallpaper dedicated laundry room photo in Chicago with recessed-panel cabinets, medium tone wood cabinets, granite countertops, a side-by-side washer/dryer, beige walls, a drop-in sink, brown backsplash, marble backsplash and brown countertops

Mid-sized transitional galley ceramic tile, beige floor, wallpaper ceiling and wallpaper utility room photo in Chicago with a drop-in sink, recessed-panel cabinets, medium tone wood cabinets, granite countertops, black backsplash, marble backsplash, purple walls, a side-by-side washer/dryer and gray countertops

Mid-sized elegant galley light wood floor, beige floor, wallpaper ceiling and wainscoting utility room photo in Chicago with a single-bowl sink, shaker cabinets, medium tone wood cabinets, quartzite countertops, white backsplash, porcelain backsplash, beige walls, a side-by-side washer/dryer and white countertops
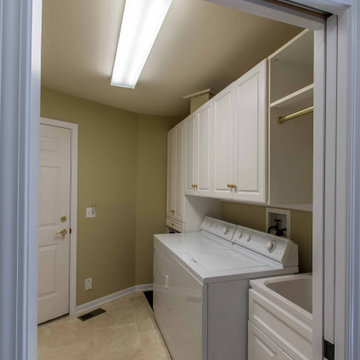
Inspiration for a mid-sized timeless single-wall ceramic tile, beige floor, wallpaper ceiling and wallpaper utility room remodel in Chicago with a drop-in sink, beaded inset cabinets, white cabinets, quartzite countertops, brown walls, a side-by-side washer/dryer and white countertops

3階にあった水まわりスペースは、効率の良い生活動線を考えて2階に移動。深いブルーのタイルが、程よいアクセントになっている
Inspiration for a mid-sized modern single-wall beige floor, wallpaper ceiling and wallpaper utility room remodel in Fukuoka with an integrated sink, flat-panel cabinets, gray cabinets, solid surface countertops, white walls, a stacked washer/dryer and white countertops
Inspiration for a mid-sized modern single-wall beige floor, wallpaper ceiling and wallpaper utility room remodel in Fukuoka with an integrated sink, flat-panel cabinets, gray cabinets, solid surface countertops, white walls, a stacked washer/dryer and white countertops
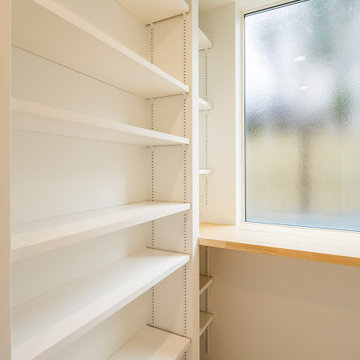
Inspiration for a mid-sized vinyl floor, beige floor, wallpaper ceiling and wallpaper dedicated laundry room remodel in Yokohama with white walls and a stacked washer/dryer
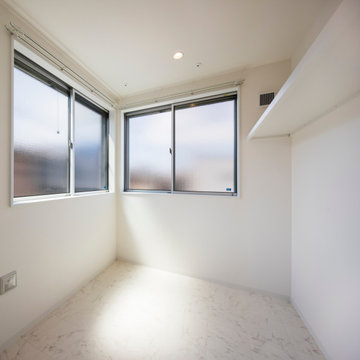
足立区の家 K
収納と洗濯のしやすさにこだわった、テラスハウスです。
株式会社小木野貴光アトリエ一級建築士建築士事務所
https://www.ogino-a.com/
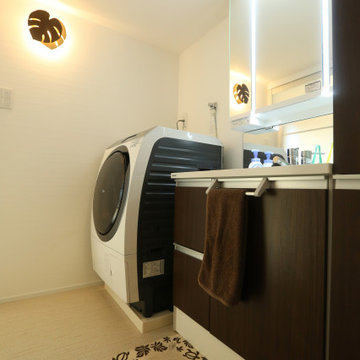
広々とした清潔感のあるランドリースペース
Utility room - mid-sized painted wood floor, beige floor, wallpaper ceiling and wallpaper utility room idea in Other
Utility room - mid-sized painted wood floor, beige floor, wallpaper ceiling and wallpaper utility room idea in Other
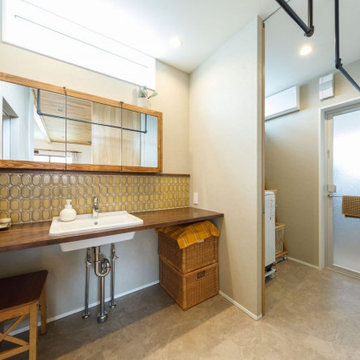
洗面室は雰囲気を変えて、レトロモダンなタイルや、Aさんがインターネットで見つけた特注のミラーキャビネットを設置。「私たちのこだわりにとことん対応してくれ、持ち込みにも柔軟に応じてくれました!」とAさんはニッコリ。
Example of a mid-sized urban single-wall porcelain tile, beige floor, wallpaper ceiling and wallpaper utility room design in Tokyo with an undermount sink, open cabinets, brown cabinets, wood countertops, white walls and brown countertops
Example of a mid-sized urban single-wall porcelain tile, beige floor, wallpaper ceiling and wallpaper utility room design in Tokyo with an undermount sink, open cabinets, brown cabinets, wood countertops, white walls and brown countertops
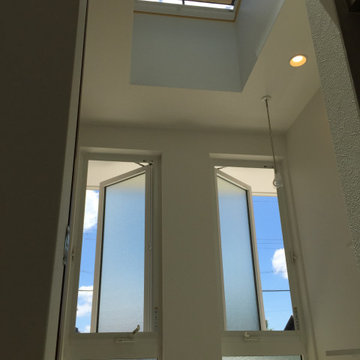
Mid-sized minimalist linoleum floor, beige floor, wallpaper ceiling and wallpaper dedicated laundry room photo in Other with an utility sink, laminate countertops, white walls, an integrated washer/dryer and white countertops
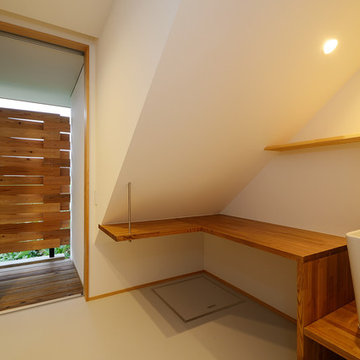
多機能手洗いと物干しスペースは日々大活躍です。
視線も気にならないように木格子がおしゃれです。
Mid-sized danish beige floor, wallpaper ceiling, wallpaper and vinyl floor laundry room photo in Other with wood countertops, white walls and beige countertops
Mid-sized danish beige floor, wallpaper ceiling, wallpaper and vinyl floor laundry room photo in Other with wood countertops, white walls and beige countertops
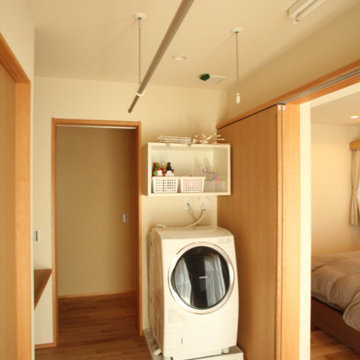
Example of a mid-sized minimalist single-wall medium tone wood floor, beige floor and wallpaper ceiling utility room design in Other with open cabinets, medium tone wood cabinets, wood countertops, white walls, an integrated washer/dryer and brown countertops

脱衣室・ユティリティ/キッチンを眺める
Photo by:ジェ二イクス 佐藤二郎
Example of a mid-sized danish light wood floor, beige floor, wallpaper ceiling and wallpaper dedicated laundry room design in Other with open cabinets, wood countertops, white walls, an integrated washer/dryer, beige countertops, a drop-in sink, white cabinets, white backsplash and mosaic tile backsplash
Example of a mid-sized danish light wood floor, beige floor, wallpaper ceiling and wallpaper dedicated laundry room design in Other with open cabinets, wood countertops, white walls, an integrated washer/dryer, beige countertops, a drop-in sink, white cabinets, white backsplash and mosaic tile backsplash
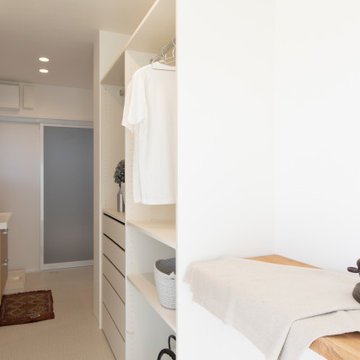
Inspiration for a modern galley vinyl floor, beige floor, wallpaper ceiling and wallpaper utility room remodel in Other with open cabinets, white cabinets and white walls
Beige Floor and Wallpaper Ceiling Laundry Room Ideas

「王ヶ崎の家」の洗面室とランドリールームです。
Mid-sized minimalist single-wall limestone floor, beige floor, wallpaper ceiling and wallpaper dedicated laundry room photo with a drop-in sink, medium tone wood cabinets, wood countertops and white walls
Mid-sized minimalist single-wall limestone floor, beige floor, wallpaper ceiling and wallpaper dedicated laundry room photo with a drop-in sink, medium tone wood cabinets, wood countertops and white walls
1





