Beige Floor Dining Room with a Concrete Fireplace Ideas
Refine by:
Budget
Sort by:Popular Today
1 - 20 of 119 photos
Item 1 of 3
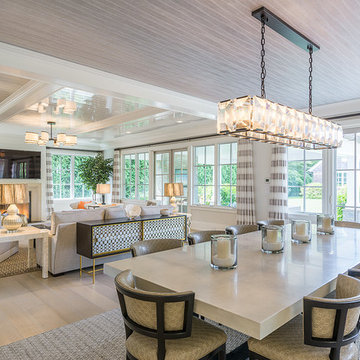
Great room - large traditional light wood floor and beige floor great room idea in New York with white walls, a standard fireplace and a concrete fireplace
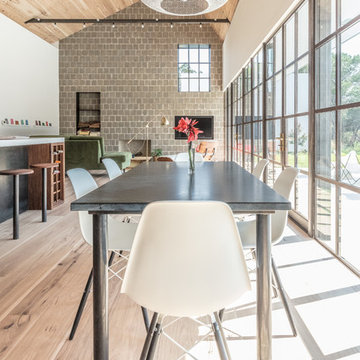
Blue Horse Building + Design / Architect - alterstudio architecture llp / Photography -James Leasure
Inspiration for a mid-sized contemporary light wood floor and beige floor great room remodel in Austin with a standard fireplace, a concrete fireplace and beige walls
Inspiration for a mid-sized contemporary light wood floor and beige floor great room remodel in Austin with a standard fireplace, a concrete fireplace and beige walls

DENISE DAVIES
Great room - large contemporary light wood floor and beige floor great room idea in New York with white walls, a standard fireplace and a concrete fireplace
Great room - large contemporary light wood floor and beige floor great room idea in New York with white walls, a standard fireplace and a concrete fireplace
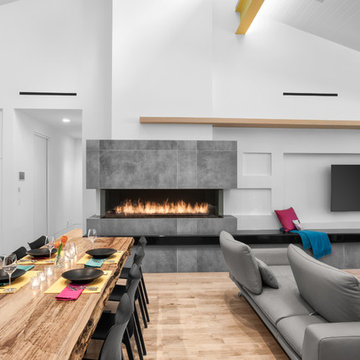
Juliana Franco
Inspiration for a contemporary light wood floor and beige floor great room remodel in Houston with white walls, a standard fireplace and a concrete fireplace
Inspiration for a contemporary light wood floor and beige floor great room remodel in Houston with white walls, a standard fireplace and a concrete fireplace
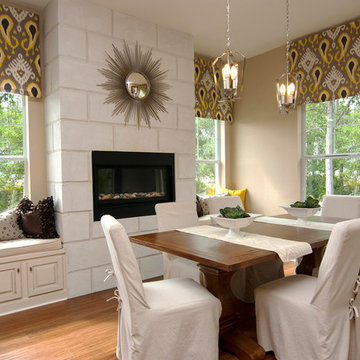
The fireplace is the heart of the home. The built- in window seats allows for additional seating for all to gather!!
Transitional light wood floor and beige floor dining room photo in Tampa with beige walls, a standard fireplace and a concrete fireplace
Transitional light wood floor and beige floor dining room photo in Tampa with beige walls, a standard fireplace and a concrete fireplace
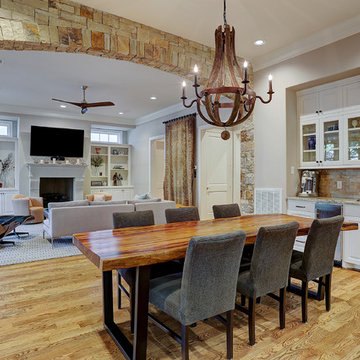
Example of a mid-sized transitional medium tone wood floor and beige floor dining room design in Houston with beige walls, a standard fireplace and a concrete fireplace
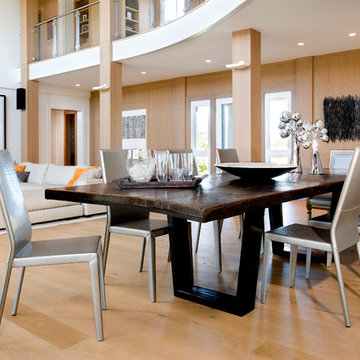
modern legs were customized for a more contemporary look blending this antique refectory table with the rest of the furniture .
Shelly Harrison Photography
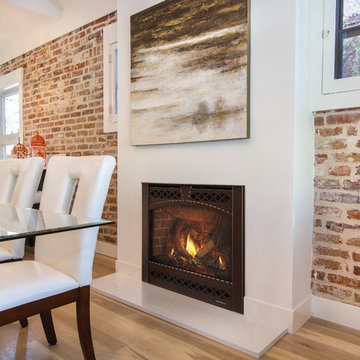
Heat & Glo Slimline 3X gas fireplace. The Slimline 3X has a great fire, remote control, and blower.
Inspiration for an industrial light wood floor and beige floor dining room remodel in Boston with red walls, a standard fireplace and a concrete fireplace
Inspiration for an industrial light wood floor and beige floor dining room remodel in Boston with red walls, a standard fireplace and a concrete fireplace

This gorgeous new construction staged by BA Staging & Interiors has 5 bedrooms, 4.5 bathrooms and is 5,300 square feet. The staging was customized to enhance the elegant open floor plan, modern finishes and high quality craftsmanship. This home is filled with natural sunlight from its large floor to ceiling windows.
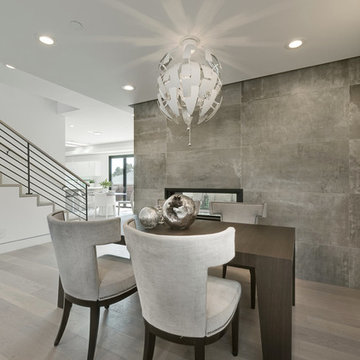
Great room - mid-sized contemporary medium tone wood floor and beige floor great room idea in San Francisco with a standard fireplace, gray walls and a concrete fireplace
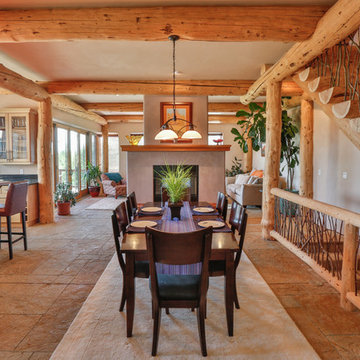
Example of a mid-sized mountain style ceramic tile and beige floor kitchen/dining room combo design in Denver with a two-sided fireplace, a concrete fireplace and gray walls
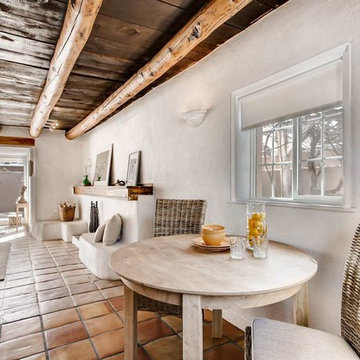
Barker Realty and Elisa Macomber
Example of a mid-sized southwest terra-cotta tile and beige floor dining room design in Other with white walls, a standard fireplace and a concrete fireplace
Example of a mid-sized southwest terra-cotta tile and beige floor dining room design in Other with white walls, a standard fireplace and a concrete fireplace
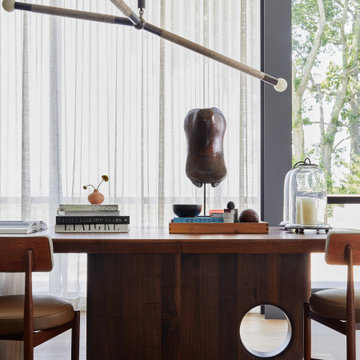
Dining room with walnut table and vintage re-upholstered chairs, Apparatus Studio pendant light and stained white oak wood floors.
Example of a mid-sized beach style light wood floor and beige floor great room design in New York with gray walls, a standard fireplace and a concrete fireplace
Example of a mid-sized beach style light wood floor and beige floor great room design in New York with gray walls, a standard fireplace and a concrete fireplace
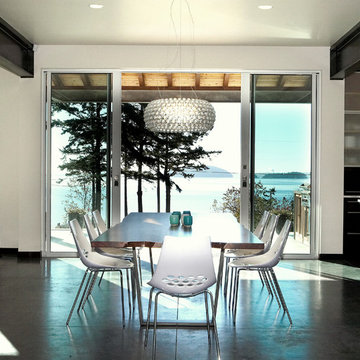
Dining area with views looking south toward Skagit Bay. Photography by Ian Gleadle.
Inspiration for a mid-sized modern concrete floor and beige floor kitchen/dining room combo remodel in Seattle with white walls and a concrete fireplace
Inspiration for a mid-sized modern concrete floor and beige floor kitchen/dining room combo remodel in Seattle with white walls and a concrete fireplace
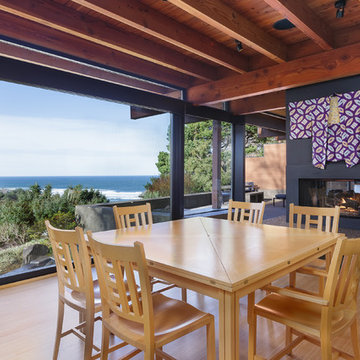
Large zen bamboo floor and beige floor great room photo in Other with a two-sided fireplace and a concrete fireplace
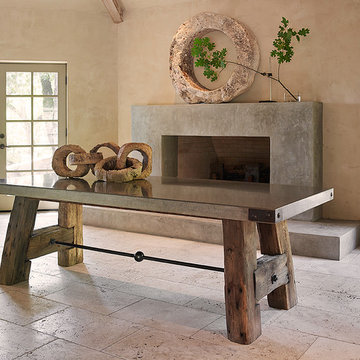
Cast natural grey concrete which has been heat cured, densified and polished for stain resistance, the top has custom inset steel rivet corners. The Trestle Base is fabricated from clean redwood railroad ties salvaged from a 1870's California Gold Country spur. Each table is made to order and custom sizes are available.
Photo by Adrian Gregorutti
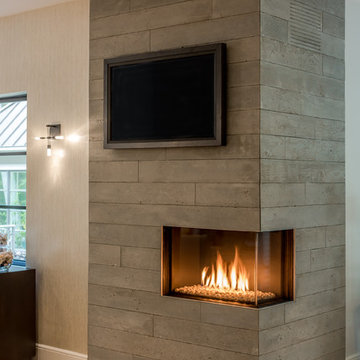
Angle Eye Photography
Inspiration for a mid-sized transitional light wood floor and beige floor great room remodel in Philadelphia with gray walls, a ribbon fireplace and a concrete fireplace
Inspiration for a mid-sized transitional light wood floor and beige floor great room remodel in Philadelphia with gray walls, a ribbon fireplace and a concrete fireplace
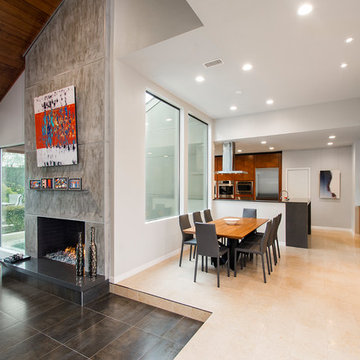
We gave this 1978 home a magnificent modern makeover that the homeowners love! Our designers were able to maintain the great architecture of this home but remove necessary walls, soffits and doors needed to open up the space.
In the living room, we opened up the bar by removing soffits and openings, to now seat 6. The original low brick hearth was replaced with a cool floating concrete hearth from floor to ceiling. The wall that once closed off the kitchen was demoed to 42" counter top height, so that it now opens up to the dining room and entry way. The coat closet opening that once opened up into the entry way was moved around the corner to open up in a less conspicuous place.
The secondary master suite used to have a small stand up shower and a tiny linen closet but now has a large double shower and a walk in closet, all while maintaining the space and sq. ft.in the bedroom. The powder bath off the entry was refinished, soffits removed and finished with a modern accent tile giving it an artistic modern touch
Design/Remodel by Hatfield Builders & Remodelers | Photography by Versatile Imaging

Inspiration for a large coastal light wood floor, beige floor and shiplap wall kitchen/dining room combo remodel in Other with white walls, a standard fireplace and a concrete fireplace
Beige Floor Dining Room with a Concrete Fireplace Ideas
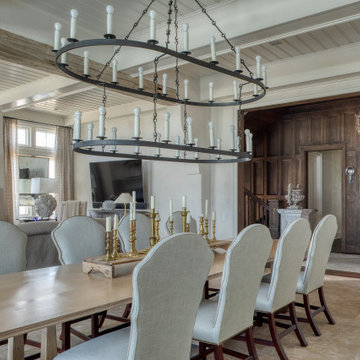
Large beach style ceramic tile, beige floor, coffered ceiling and wood wall great room photo in Other with white walls, a standard fireplace and a concrete fireplace
1





