Beige Floor Kitchen Ideas
Refine by:
Budget
Sort by:Popular Today
1 - 20 of 441 photos
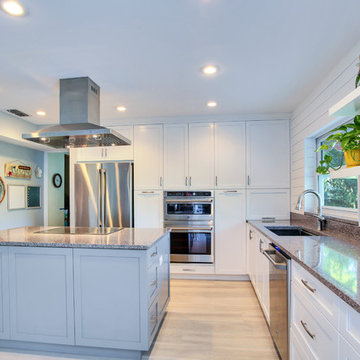
The client wanted a modern and bright open concept kitchen, dining room, and living room. There were some small challenges with the existing plumbing and the ductwork runs had to be rerouted. The end result is a gorgeous and functional modern space that suites the client’s lifestyle.
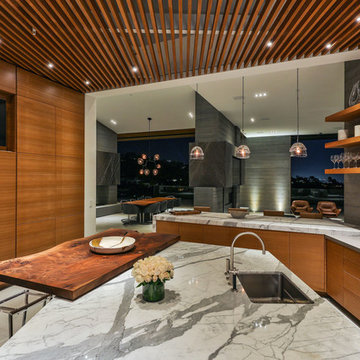
Large trendy u-shaped beige floor open concept kitchen photo in Los Angeles with an undermount sink, flat-panel cabinets, an island, light wood cabinets, marble countertops, gray backsplash and stainless steel appliances
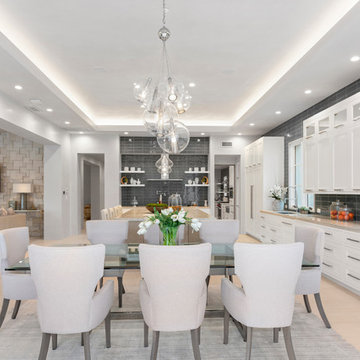
The perfect space for a casual family meal
Eat-in kitchen - contemporary single-wall beige floor eat-in kitchen idea in Orange County with an undermount sink, recessed-panel cabinets, white cabinets, gray backsplash, paneled appliances, an island and gray countertops
Eat-in kitchen - contemporary single-wall beige floor eat-in kitchen idea in Orange County with an undermount sink, recessed-panel cabinets, white cabinets, gray backsplash, paneled appliances, an island and gray countertops

Mediterranean home nestled into the native landscape in Northern California.
Inspiration for a large mediterranean l-shaped ceramic tile and beige floor enclosed kitchen remodel in Orange County with a farmhouse sink, beaded inset cabinets, beige cabinets, granite countertops, beige backsplash, terra-cotta backsplash, stainless steel appliances, an island and gray countertops
Inspiration for a large mediterranean l-shaped ceramic tile and beige floor enclosed kitchen remodel in Orange County with a farmhouse sink, beaded inset cabinets, beige cabinets, granite countertops, beige backsplash, terra-cotta backsplash, stainless steel appliances, an island and gray countertops

Beach style u-shaped light wood floor and beige floor kitchen photo in Orange County with a farmhouse sink, shaker cabinets, blue cabinets, white backsplash, stainless steel appliances, a peninsula and white countertops
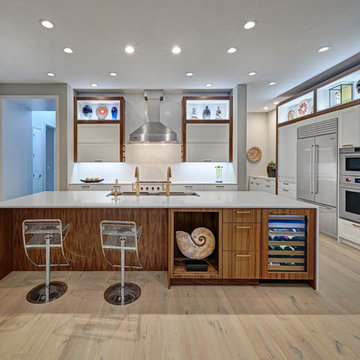
Having designed the kitchen in their previous home (see Davis Rockwell Kitchen) - which they loved for many years – this couple came back to us with one main request, to design a similar but more upscale interpretation for their new home.
As with the previous kitchen, the clients wanted an open space for entertaining and dedicated areas to showcase their large collection of art pieces. The existing builder grade kitchen didn’t fit their personal style or wish list.
Knowing that the client’s intention was for this house to be their forever home, it was vital to give them a design that worked well now as well as for future needs. Knowing they love to entertain, we recommended a 5’ Galley Workstation for its flexibility to serve a variety of tasks from everyday wash station to party central with just a quick change of accessories. Located in the heart of the home, the kitchen is visible from all angles and needed to present a clean, flush look with the cabinets and appliances.
Special features include LED strip lighting in the upper niche cabinets to highlight special art pieces. Beautiful walnut panels wrap the cabinetry and serve a dual purpose around the fold-up wall cabinets by the cooktop; they provide just enough depth for custom spice shelves. Mitered edges on counter tops and continuous vertical wood grain drawer fronts are upscale details.
Photo credit: Fred Donham of Photographerlink
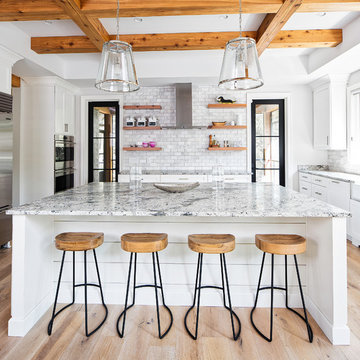
Example of a mountain style light wood floor and beige floor kitchen design in Other with shaker cabinets, white cabinets, gray backsplash, subway tile backsplash, an island and multicolored countertops

These modern kitchens and built in closets were built for a two family home
Trendy l-shaped light wood floor and beige floor kitchen photo in New York with an undermount sink, flat-panel cabinets, blue cabinets, white backsplash, stainless steel appliances and no island
Trendy l-shaped light wood floor and beige floor kitchen photo in New York with an undermount sink, flat-panel cabinets, blue cabinets, white backsplash, stainless steel appliances and no island

Kerri Fukkai
Kitchen - modern l-shaped light wood floor and beige floor kitchen idea in Salt Lake City with flat-panel cabinets, black cabinets, stainless steel countertops, metallic backsplash, paneled appliances and an island
Kitchen - modern l-shaped light wood floor and beige floor kitchen idea in Salt Lake City with flat-panel cabinets, black cabinets, stainless steel countertops, metallic backsplash, paneled appliances and an island

Bernard Andre
Inspiration for a large contemporary l-shaped light wood floor and beige floor kitchen remodel in San Francisco with an undermount sink, open cabinets, medium tone wood cabinets, multicolored backsplash, stainless steel appliances, an island, marble countertops and mosaic tile backsplash
Inspiration for a large contemporary l-shaped light wood floor and beige floor kitchen remodel in San Francisco with an undermount sink, open cabinets, medium tone wood cabinets, multicolored backsplash, stainless steel appliances, an island, marble countertops and mosaic tile backsplash

Perimeter
Hardware Paint
Island - Rift White Oak Wood
Driftwood Dark Stain
Open concept kitchen - mid-sized transitional l-shaped light wood floor and beige floor open concept kitchen idea in Philadelphia with a farmhouse sink, shaker cabinets, brick backsplash, stainless steel appliances, an island, white countertops, gray cabinets, quartz countertops and red backsplash
Open concept kitchen - mid-sized transitional l-shaped light wood floor and beige floor open concept kitchen idea in Philadelphia with a farmhouse sink, shaker cabinets, brick backsplash, stainless steel appliances, an island, white countertops, gray cabinets, quartz countertops and red backsplash
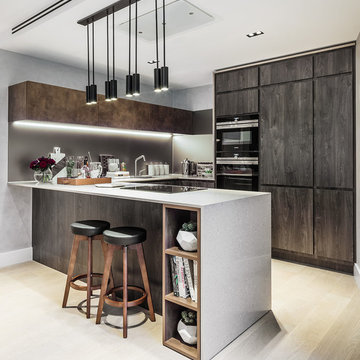
Kitchen - contemporary u-shaped light wood floor and beige floor kitchen idea in Austin with flat-panel cabinets, dark wood cabinets, black appliances and a peninsula

Mark Compton
Eat-in kitchen - mid-sized 1950s u-shaped light wood floor and beige floor eat-in kitchen idea in San Francisco with flat-panel cabinets, blue cabinets, quartzite countertops, an island, white countertops, an undermount sink, white backsplash, subway tile backsplash and paneled appliances
Eat-in kitchen - mid-sized 1950s u-shaped light wood floor and beige floor eat-in kitchen idea in San Francisco with flat-panel cabinets, blue cabinets, quartzite countertops, an island, white countertops, an undermount sink, white backsplash, subway tile backsplash and paneled appliances
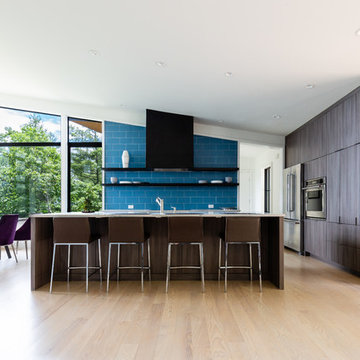
Eat-in kitchen - contemporary light wood floor and beige floor eat-in kitchen idea in Other with flat-panel cabinets, dark wood cabinets, blue backsplash, subway tile backsplash, stainless steel appliances, an island and white countertops

Kitchen pantry - transitional l-shaped beige floor kitchen pantry idea in San Diego with open cabinets, white cabinets, blue backsplash, no island and white countertops
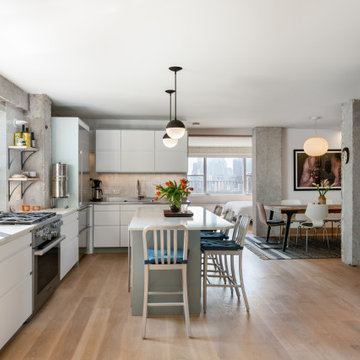
Kitchen, which features exposed concrete and custom kitchen fronts from Dunsmuir.
Example of a trendy l-shaped light wood floor and beige floor kitchen design in New York with an undermount sink, flat-panel cabinets, white cabinets, gray backsplash, stainless steel appliances, an island and white countertops
Example of a trendy l-shaped light wood floor and beige floor kitchen design in New York with an undermount sink, flat-panel cabinets, white cabinets, gray backsplash, stainless steel appliances, an island and white countertops
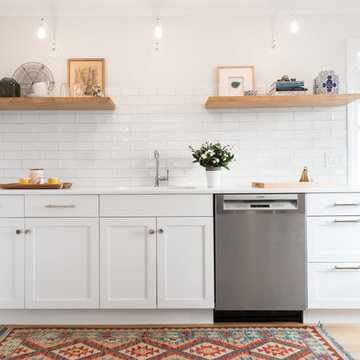
Tamara Flanagan
Mid-sized elegant light wood floor and beige floor kitchen photo in Other with shaker cabinets, marble countertops, white backsplash, white cabinets, subway tile backsplash and stainless steel appliances
Mid-sized elegant light wood floor and beige floor kitchen photo in Other with shaker cabinets, marble countertops, white backsplash, white cabinets, subway tile backsplash and stainless steel appliances
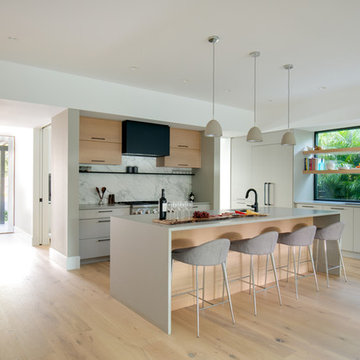
RYAN GAMMA
Inspiration for a contemporary light wood floor and beige floor kitchen remodel in Tampa with an undermount sink, flat-panel cabinets, marble backsplash, paneled appliances and an island
Inspiration for a contemporary light wood floor and beige floor kitchen remodel in Tampa with an undermount sink, flat-panel cabinets, marble backsplash, paneled appliances and an island
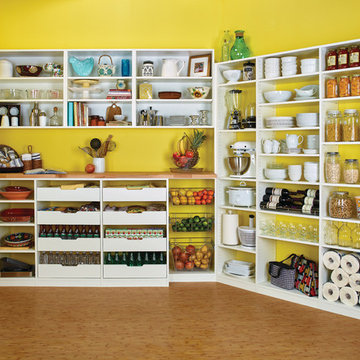
Inspiration for a mid-sized timeless light wood floor and beige floor kitchen pantry remodel in San Francisco with open cabinets, white cabinets and no island
Beige Floor Kitchen Ideas
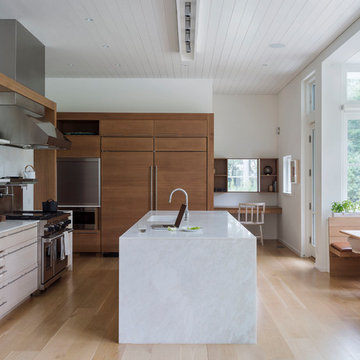
Trendy l-shaped light wood floor and beige floor open concept kitchen photo in Boston with an undermount sink, flat-panel cabinets, medium tone wood cabinets, white backsplash, stone slab backsplash, stainless steel appliances and an island
1





