Beige Floor Kitchen with Mirror Backsplash Ideas
Refine by:
Budget
Sort by:Popular Today
1 - 20 of 1,231 photos

Example of a large minimalist galley light wood floor and beige floor eat-in kitchen design in Atlanta with a drop-in sink, flat-panel cabinets, black cabinets, marble countertops, metallic backsplash, mirror backsplash, black appliances, an island and black countertops

Photography by Jon Shireman
Example of a small trendy galley light wood floor and beige floor eat-in kitchen design in New York with an undermount sink, flat-panel cabinets, white cabinets, marble countertops, metallic backsplash, mirror backsplash, stainless steel appliances and a peninsula
Example of a small trendy galley light wood floor and beige floor eat-in kitchen design in New York with an undermount sink, flat-panel cabinets, white cabinets, marble countertops, metallic backsplash, mirror backsplash, stainless steel appliances and a peninsula
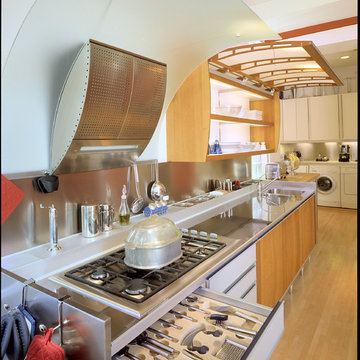
Eat-in kitchen - large contemporary u-shaped light wood floor and beige floor eat-in kitchen idea in Chicago with flat-panel cabinets, light wood cabinets, stainless steel countertops, gray backsplash, stainless steel appliances, no island, an integrated sink and mirror backsplash
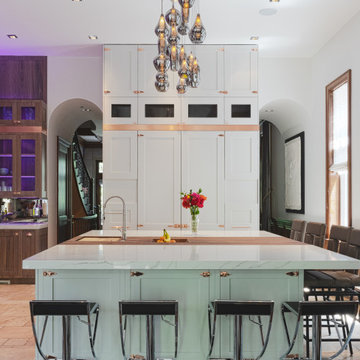
Example of a trendy l-shaped beige floor kitchen design in Chicago with white cabinets, mirror backsplash, white countertops and shaker cabinets
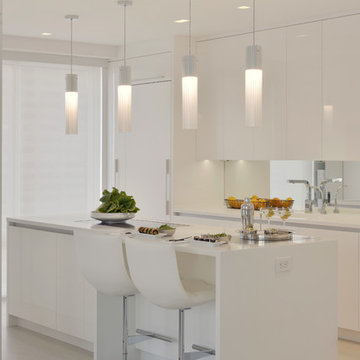
This clean, contemporary, white kitchen, in a New York City penthouse, was designed by Bilotta's Goran Savic and Regina Bilotta in collaboration with Jennifer Post of Jennifer Post Design. The cabinetry is Bilotta’s contemporary line, Artcraft. A flat panel door in a high-gloss white lacquer finish, the base cabinet hardware is a channel system while the tall cabinets have long brushed stainless pulls. All of the appliances are Miele, either concealed behind white lacquer panels or featured in their “Brilliant White” finish to keep the clean, integrated design. On the island, the Gaggenau cooktop sits flush with the crisp white Corian countertop; on the parallel wall the sink is integrated right into the Corian top. The mirrored backsplash gives the illusion of a more spacious kitchen – after all, large, eat-in kitchens are at a premium in Manhattan apartments! At the same time it offers view of the cityscape on the opposite side of the apartment.
Designer: Bilotta Designer, Goran Savic and Regina Bilotta with Jennifer Post of Jennifer Post Design
Photo Credit:Peter Krupenye
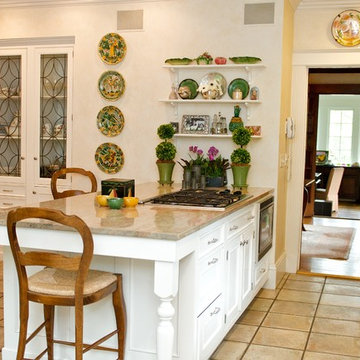
Cydney Ambrose
Example of a mid-sized classic single-wall porcelain tile and beige floor eat-in kitchen design in Boston with a farmhouse sink, recessed-panel cabinets, white cabinets, quartz countertops, mirror backsplash, stainless steel appliances and a peninsula
Example of a mid-sized classic single-wall porcelain tile and beige floor eat-in kitchen design in Boston with a farmhouse sink, recessed-panel cabinets, white cabinets, quartz countertops, mirror backsplash, stainless steel appliances and a peninsula
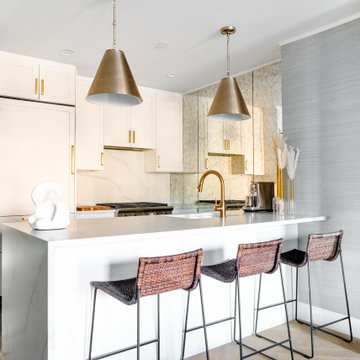
Antiqued mirror statement wall in a contemporary kitchen renovation.
Inspiration for a contemporary light wood floor and beige floor open concept kitchen remodel in New York with a drop-in sink, shaker cabinets, white cabinets, marble countertops, white backsplash, mirror backsplash, stainless steel appliances, an island and white countertops
Inspiration for a contemporary light wood floor and beige floor open concept kitchen remodel in New York with a drop-in sink, shaker cabinets, white cabinets, marble countertops, white backsplash, mirror backsplash, stainless steel appliances, an island and white countertops
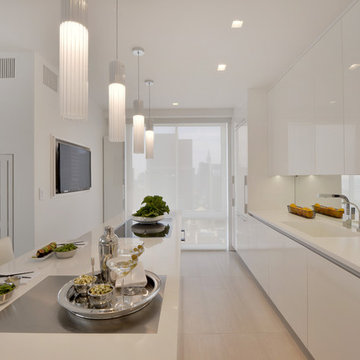
This clean, contemporary, white kitchen, in a New York City penthouse, was designed by Bilotta's Goran Savic and Regina Bilotta in collaboration with Jennifer Post of Jennifer Post Design. The cabinetry is Bilotta’s contemporary line, Artcraft. A flat panel door in a high-gloss white lacquer finish, the base cabinet hardware is a channel system while the tall cabinets have long brushed stainless pulls. All of the appliances are Miele, either concealed behind white lacquer panels or featured in their “Brilliant White” finish to keep the clean, integrated design. On the island, the Gaggenau cooktop sits flush with the crisp white Corian countertop; on the parallel wall the sink is integrated right into the Corian top. The mirrored backsplash gives the illusion of a more spacious kitchen – after all, large, eat-in kitchens are at a premium in Manhattan apartments! At the same time it offers view of the cityscape on the opposite side of the apartment.
Designer: Bilotta Designer, Goran Savic and Regina Bilotta with Jennifer Post of Jennifer Post Design
Photo Credit:Peter Krupenye

Example of a mid-sized trendy u-shaped light wood floor and beige floor eat-in kitchen design in New York with an undermount sink, flat-panel cabinets, gray cabinets, quartz countertops, metallic backsplash, mirror backsplash, paneled appliances, an island and white countertops
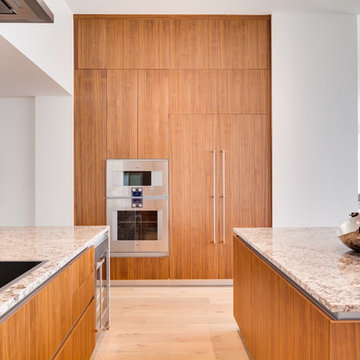
Large minimalist l-shaped light wood floor and beige floor open concept kitchen photo in Miami with an undermount sink, flat-panel cabinets, medium tone wood cabinets, granite countertops, mirror backsplash, stainless steel appliances, an island and multicolored countertops
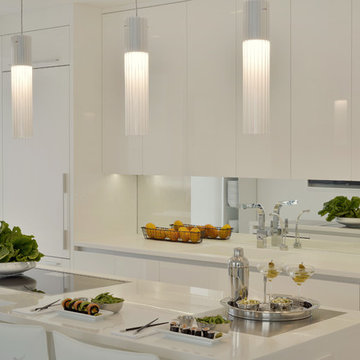
This clean, contemporary, white kitchen, in a New York City penthouse, was designed by Bilotta's Goran Savic and Regina Bilotta in collaboration with Jennifer Post of Jennifer Post Design. The cabinetry is Bilotta’s contemporary line, Artcraft. A flat panel door in a high-gloss white lacquer finish, the base cabinet hardware is a channel system while the tall cabinets have long brushed stainless pulls. All of the appliances are Miele, either concealed behind white lacquer panels or featured in their “Brilliant White” finish to keep the clean, integrated design. On the island, the Gaggenau cooktop sits flush with the crisp white Corian countertop; on the parallel wall the sink is integrated right into the Corian top. The mirrored backsplash gives the illusion of a more spacious kitchen – after all, large, eat-in kitchens are at a premium in Manhattan apartments! At the same time it offers view of the cityscape on the opposite side of the apartment.
Designer: Bilotta Designer, Goran Savic and Regina Bilotta with Jennifer Post of Jennifer Post Design
Photo Credit:Peter Krupenye
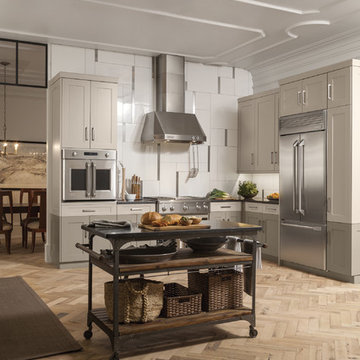
Mid-sized minimalist single-wall medium tone wood floor and beige floor enclosed kitchen photo in Miami with an undermount sink, raised-panel cabinets, white cabinets, quartz countertops, mirror backsplash, paneled appliances and no island
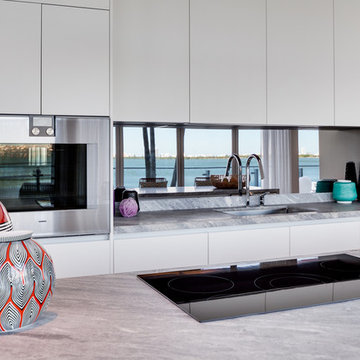
Example of a large minimalist single-wall porcelain tile and beige floor open concept kitchen design in Miami with an undermount sink, flat-panel cabinets, white cabinets, mirror backsplash, stainless steel appliances, an island and gray countertops
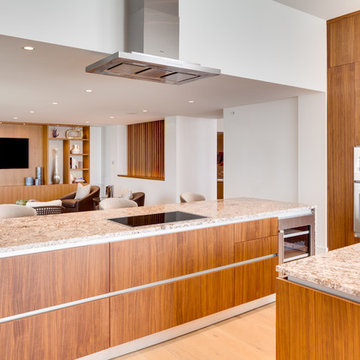
Example of a large minimalist l-shaped light wood floor and beige floor open concept kitchen design in Miami with an undermount sink, flat-panel cabinets, medium tone wood cabinets, granite countertops, mirror backsplash, stainless steel appliances, an island and multicolored countertops
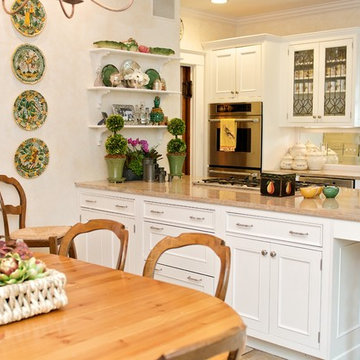
Cydney Ambrose
Mid-sized elegant single-wall porcelain tile and beige floor eat-in kitchen photo in Boston with a farmhouse sink, recessed-panel cabinets, white cabinets, quartz countertops, mirror backsplash, stainless steel appliances and a peninsula
Mid-sized elegant single-wall porcelain tile and beige floor eat-in kitchen photo in Boston with a farmhouse sink, recessed-panel cabinets, white cabinets, quartz countertops, mirror backsplash, stainless steel appliances and a peninsula
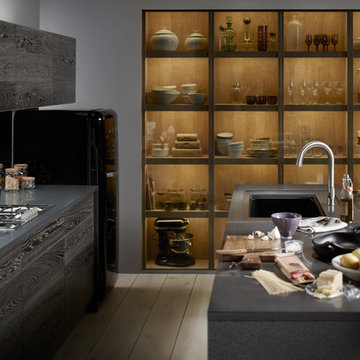
Sensate takes touchless to a whole new level.
The Sensate touchless faucet frees your hands so you can speed through prep, cooking and cleanup without spreading messes and germs throughout the kitchen.
Response™ technology makes Sensate respond to your every move. Simply wave your hand--or an object such as a pan or kitchen utensil—to turn Sensate on or off. Its state-of-the-art sensor is in tune with your every move, precision-designed to provide reliable operation every time. So there’s no need to worry about false activations when you're working in the sink area.
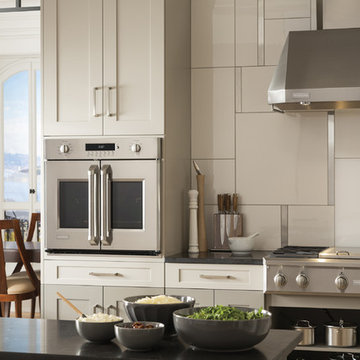
Inspiration for a mid-sized modern single-wall porcelain tile and beige floor enclosed kitchen remodel in Miami with an undermount sink, raised-panel cabinets, white cabinets, quartz countertops, mirror backsplash, paneled appliances and no island
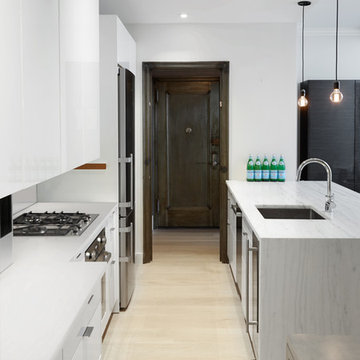
Photography by Jon Shireman
Inspiration for a small contemporary galley light wood floor and beige floor eat-in kitchen remodel in New York with an undermount sink, flat-panel cabinets, white cabinets, marble countertops, metallic backsplash, mirror backsplash, stainless steel appliances and a peninsula
Inspiration for a small contemporary galley light wood floor and beige floor eat-in kitchen remodel in New York with an undermount sink, flat-panel cabinets, white cabinets, marble countertops, metallic backsplash, mirror backsplash, stainless steel appliances and a peninsula

Eat-in kitchen - large modern galley light wood floor and beige floor eat-in kitchen idea in Atlanta with a drop-in sink, flat-panel cabinets, black cabinets, marble countertops, metallic backsplash, mirror backsplash, black appliances, an island and black countertops
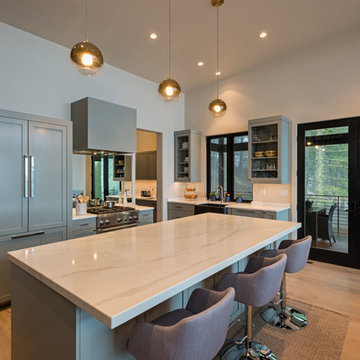
The paneled appliances in this clean, modern kitchen blend seamlessly into the cabinetry. The expansive quartz island offers plentiful room for food prep and friends while the walk-in pantry hides the kitchen clutter with additional cabinets.
Beige Floor Kitchen with Mirror Backsplash Ideas
1





