Beige Floor Kitchen with Soapstone Countertops Ideas
Refine by:
Budget
Sort by:Popular Today
1 - 20 of 1,032 photos
Item 1 of 3

Small kitchen big on storage and luxury finishes.
When you’re limited on increasing a small kitchen’s footprint, it’s time to get creative. By lightening the space with bright, neutral colors and removing upper cabinetry — replacing them with open shelves — we created an open, bistro-inspired kitchen packed with prep space.
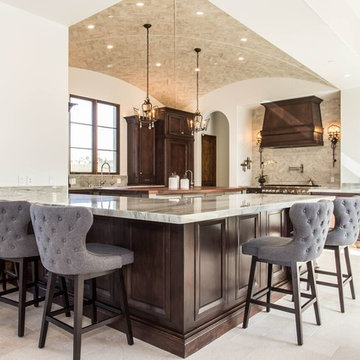
Note in this Picture: The functionality of a lower bar cabinet - see open cabinet photo.
This timeless kitchen is all about the WOW factor! From its custom walnut island top to its elegant and functional design, there is not one inch of this kitchen that went overlooked. With the high end Thermador appliance package and custom corner cabinets, this kitchen was built for the avid chef. From concept to completion this has to be one Ocean Contracting more applauded kitchens.

Shultz Photo and Design
Example of a small arts and crafts galley medium tone wood floor and beige floor open concept kitchen design in Minneapolis with a single-bowl sink, recessed-panel cabinets, gray cabinets, soapstone countertops, green backsplash, glass tile backsplash, stainless steel appliances and an island
Example of a small arts and crafts galley medium tone wood floor and beige floor open concept kitchen design in Minneapolis with a single-bowl sink, recessed-panel cabinets, gray cabinets, soapstone countertops, green backsplash, glass tile backsplash, stainless steel appliances and an island

The thickness of the sapele wood kitchen countertop is expressed at the stone island counter. The existing ceilings were removed and replaced with exposed steel I-beam crossties and new cathedral ceilings, with the steel beams placed sideways to provide a cavity at the top and bottom for continuous linear light strips shining up and down. The full height windows go all the way to floor to take full advantage of the view angle down the hill. Photo by Lisa Shires.

Open concept kitchen - rustic l-shaped light wood floor and beige floor open concept kitchen idea in Seattle with a double-bowl sink, flat-panel cabinets, light wood cabinets, soapstone countertops, multicolored backsplash, mosaic tile backsplash, stainless steel appliances and an island
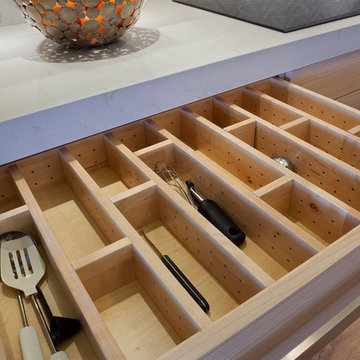
Photography by ibi designs
Example of a mid-sized minimalist light wood floor and beige floor enclosed kitchen design in Miami with flat-panel cabinets, light wood cabinets, soapstone countertops, multicolored backsplash, marble backsplash and white countertops
Example of a mid-sized minimalist light wood floor and beige floor enclosed kitchen design in Miami with flat-panel cabinets, light wood cabinets, soapstone countertops, multicolored backsplash, marble backsplash and white countertops

A galley kitchen and a breakfast bar that spans the entire length of the island creates the perfect kitchen space for entertaining both family and friends. This galley kitchen is part of a first floor renovation done by Meadowlark Design + Build in Ann Arbor, Michigan.

Transitional White Kitchen
Eat-in kitchen - mid-sized traditional u-shaped porcelain tile and beige floor eat-in kitchen idea in Atlanta with stainless steel appliances, recessed-panel cabinets, white cabinets, soapstone countertops, a farmhouse sink, multicolored backsplash, glass tile backsplash, an island and green countertops
Eat-in kitchen - mid-sized traditional u-shaped porcelain tile and beige floor eat-in kitchen idea in Atlanta with stainless steel appliances, recessed-panel cabinets, white cabinets, soapstone countertops, a farmhouse sink, multicolored backsplash, glass tile backsplash, an island and green countertops
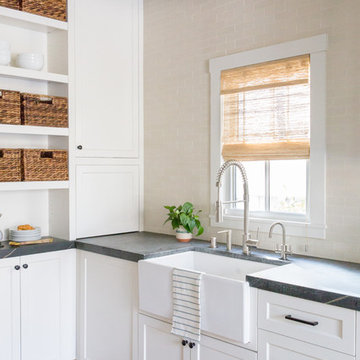
Transitional white kitchen with Heath tile backsplash, soapstone, counters, black hardware, wood island top, and wicker counter stools. Photo by Suzanna Scott.
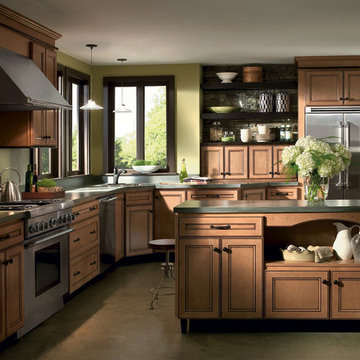
Enclosed kitchen - large craftsman l-shaped concrete floor and beige floor enclosed kitchen idea in Detroit with recessed-panel cabinets, light wood cabinets, soapstone countertops, stainless steel appliances, an island and gray countertops

Large trendy u-shaped light wood floor and beige floor eat-in kitchen photo in Denver with a double-bowl sink, flat-panel cabinets, black cabinets, soapstone countertops, white backsplash, stone slab backsplash, paneled appliances, an island and black countertops
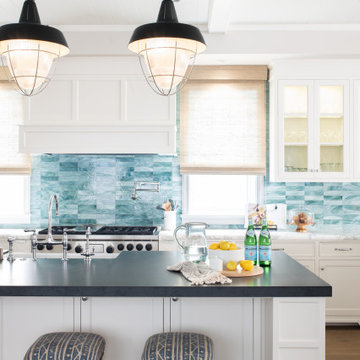
Inspiration for a large coastal u-shaped light wood floor and beige floor eat-in kitchen remodel in Los Angeles with a farmhouse sink, recessed-panel cabinets, white cabinets, soapstone countertops, blue backsplash, ceramic backsplash, stainless steel appliances, an island and black countertops
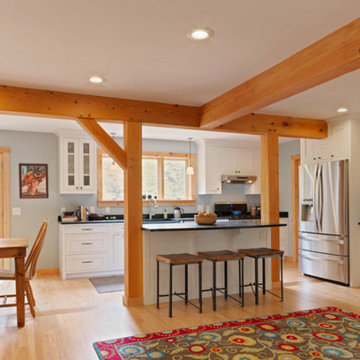
Our clients had a couple young kids and wanted to renovate their house.
We used timber framing to extend and add-on to the existing home and significantly increase the square footage of the house. This provided both structural and aesthetic benefits for the project.
The kitchen has numerous local and handmade features, including a soapstone countertop and built-in sink.
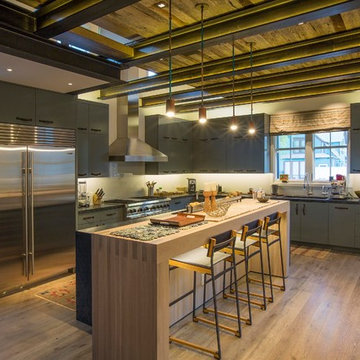
Eat-in kitchen - mid-sized contemporary l-shaped light wood floor and beige floor eat-in kitchen idea in Denver with an undermount sink, flat-panel cabinets, gray cabinets, soapstone countertops, white backsplash, glass sheet backsplash, stainless steel appliances and an island
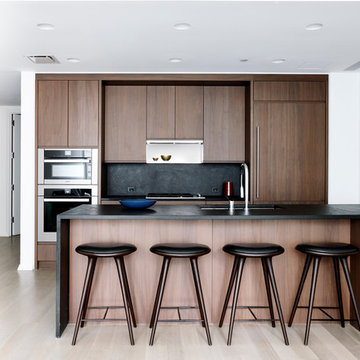
Inspiration for a mid-sized contemporary galley light wood floor and beige floor open concept kitchen remodel in Denver with flat-panel cabinets, medium tone wood cabinets, soapstone countertops, beige backsplash, stone slab backsplash, stainless steel appliances, an island, an undermount sink and black countertops
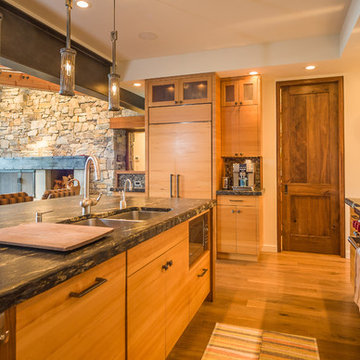
Mountain style l-shaped light wood floor and beige floor open concept kitchen photo in Seattle with a double-bowl sink, flat-panel cabinets, light wood cabinets, soapstone countertops, multicolored backsplash, mosaic tile backsplash, stainless steel appliances and an island
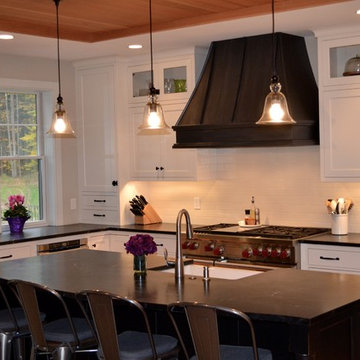
Project Details
Designer: Amy Van Wie
Cabinetry: Brookhaven II – Framed Inset Cabinetry
Wood: Perimeter and Island are Painted Maple; the Hutch is Distressed Pine
Finish: Alpine White, Black with espresso glaze and the Hutch is Vintage Putty and Hazel on Distressed Pine
Door: Lewisburg Recessed
Countertop: Soap Stone
Awards
2015 NKBA Design Award, Best New Kitchen 150SF+
This was such a fun project. Our clients were razor focused on all the details, which of course, as a designer, I loved! We decided to expand the finish palette from the traditional one or two to three: alpine white on the perimeter, black with espresso glaze for the island and vintage putty and hazel for the hutch area. We wanted to differentiate the hutch from the rest of the kitchen but still make it part of a unified whole. The third finish kept the area distinct and the matching door style kept it integrated.
The symmetrical balance gives the kitchen a sophistication which reflects the owners perfectly. The Kohler Whitehaven farm sink, backsplash and hardware introduce the rustic elements reflective of the rest of the home and its bucolic setting.
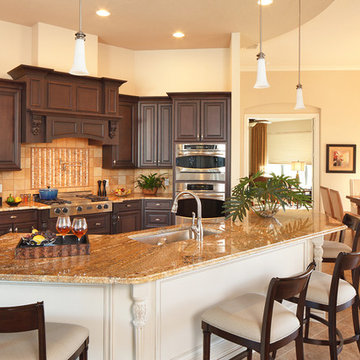
Our Fabulous Features Include:
Beautiful Lake Front Home-site
Private guest wing
Open Great Room Design
Gourmet Kitchen to die for
Burton's Original All Glass Dining Room
Infinity Edge Pool/Spa
Outdoor Living with FP
All Glass View-Wall at Master BR
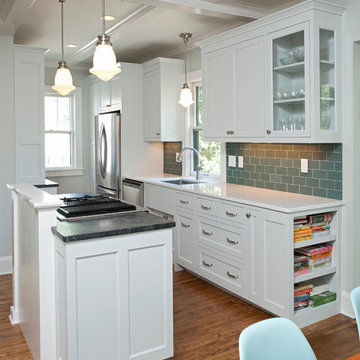
Shultz Photo and Design
Inspiration for a small transitional galley medium tone wood floor and beige floor enclosed kitchen remodel in Minneapolis with a single-bowl sink, recessed-panel cabinets, soapstone countertops, green backsplash, glass tile backsplash, stainless steel appliances, an island and white cabinets
Inspiration for a small transitional galley medium tone wood floor and beige floor enclosed kitchen remodel in Minneapolis with a single-bowl sink, recessed-panel cabinets, soapstone countertops, green backsplash, glass tile backsplash, stainless steel appliances, an island and white cabinets
Beige Floor Kitchen with Soapstone Countertops Ideas
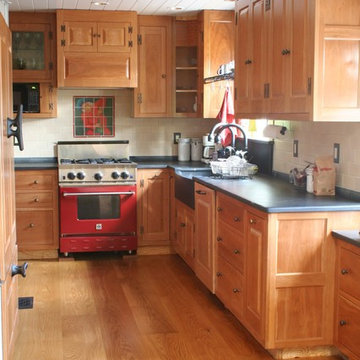
Select grade solid 3/4 inch thick wide plank White Oak flooring with ten inch face widths and average plank lengths of 8+ feet, clear satin poly finish. Always made in the USA. 4-6 week lead time. Call 1-800-928-9602. www.hullforest.com
1





