Beige Floor Laundry Room with an Utility Sink Ideas
Refine by:
Budget
Sort by:Popular Today
1 - 20 of 197 photos
Item 1 of 3

Renovation of existing basement space as a completely separate ADU (accessory dwelling unit) registered with the City of Portland. Clients plan to use the new space for short term rentals and potentially a rental on Airbnb.
Kuda Photography

Example of a large classic marble floor and beige floor utility room design in Grand Rapids with an utility sink, shaker cabinets, white cabinets, limestone countertops and beige walls

Laundry room
Example of a mid-sized transitional single-wall ceramic tile and beige floor dedicated laundry room design in Atlanta with an utility sink, raised-panel cabinets, white cabinets, gray walls and a side-by-side washer/dryer
Example of a mid-sized transitional single-wall ceramic tile and beige floor dedicated laundry room design in Atlanta with an utility sink, raised-panel cabinets, white cabinets, gray walls and a side-by-side washer/dryer

Perfect Laundry Room for making laundry task seem pleasant! BM White Dove and SW Comfort Gray Barn Doors. Pewter Hardware. Construction by Borges Brooks Builders.
Fletcher Isaacs Photography

A chef’s sink in laundry room features a standard chef’s faucet. The power and agility of this faucet allow for heavy-duty cleaning and can be used to wash the homeowners' pet dog.
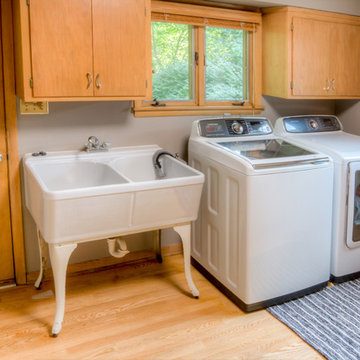
Example of a mid-sized classic single-wall light wood floor and beige floor dedicated laundry room design in St Louis with an utility sink, flat-panel cabinets, light wood cabinets, gray walls and a side-by-side washer/dryer
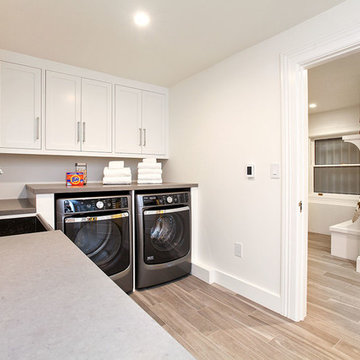
The downstairs laundry room was carved out of the service area. Located next to the mudroom, it provides the necessary machinery for larger loads of laundry or extra towels, bedding, etc.

Peak Construction & Remodeling, Inc.
Orland Park, IL (708) 516-9816
Utility room - large traditional u-shaped porcelain tile and beige floor utility room idea in Chicago with an utility sink, shaker cabinets, dark wood cabinets, granite countertops, brown walls and a side-by-side washer/dryer
Utility room - large traditional u-shaped porcelain tile and beige floor utility room idea in Chicago with an utility sink, shaker cabinets, dark wood cabinets, granite countertops, brown walls and a side-by-side washer/dryer

Peak Construction & Remodeling, Inc.
Orland Park, IL (708) 516-9816
Example of a large classic u-shaped porcelain tile and beige floor utility room design in Chicago with an utility sink, shaker cabinets, dark wood cabinets, granite countertops, brown walls and a side-by-side washer/dryer
Example of a large classic u-shaped porcelain tile and beige floor utility room design in Chicago with an utility sink, shaker cabinets, dark wood cabinets, granite countertops, brown walls and a side-by-side washer/dryer

Dedicated laundry room - mid-sized transitional single-wall travertine floor and beige floor dedicated laundry room idea in Detroit with an utility sink, open cabinets, white cabinets, blue walls, a side-by-side washer/dryer and solid surface countertops

Laundry room adjacent to living room area and master suite
Dedicated laundry room - mid-sized transitional galley porcelain tile and beige floor dedicated laundry room idea in Minneapolis with an utility sink, recessed-panel cabinets, white cabinets, laminate countertops, beige walls, a side-by-side washer/dryer and black countertops
Dedicated laundry room - mid-sized transitional galley porcelain tile and beige floor dedicated laundry room idea in Minneapolis with an utility sink, recessed-panel cabinets, white cabinets, laminate countertops, beige walls, a side-by-side washer/dryer and black countertops
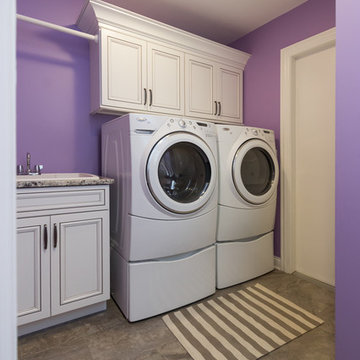
Joel Hernandez
Mid-sized elegant single-wall porcelain tile and beige floor dedicated laundry room photo in Chicago with an utility sink, recessed-panel cabinets, white cabinets, granite countertops, purple walls and a side-by-side washer/dryer
Mid-sized elegant single-wall porcelain tile and beige floor dedicated laundry room photo in Chicago with an utility sink, recessed-panel cabinets, white cabinets, granite countertops, purple walls and a side-by-side washer/dryer
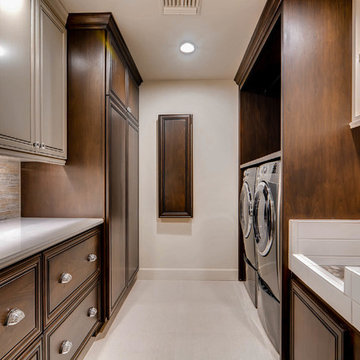
Utility room - large eclectic galley porcelain tile and beige floor utility room idea in Phoenix with an utility sink, raised-panel cabinets, quartz countertops, white walls, a side-by-side washer/dryer and dark wood cabinets
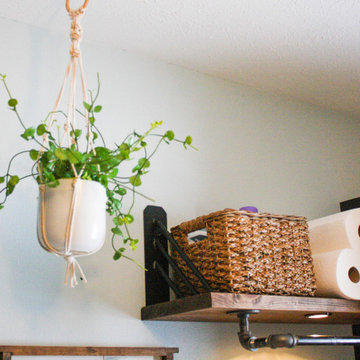
After removing an old hairdresser's sink, this laundry was a blank slate.
Needs; cleaning cabinet, utility sink, laundry sorting.
Custom cabinets were made to fit the space including shelves for laundry baskets, a deep utility sink, and additional storage space underneath for cleaning supplies. The tall closet cabinet holds brooms, mop, and vacuums. A decorative shelf adds a place to hang dry clothes and an opportunity for a little extra light. A fun handmade sign was added to lighten the mood in an otherwise solely utilitarian space.

Mid-sized transitional galley porcelain tile, beige floor and shiplap wall dedicated laundry room photo in New York with an utility sink, shaker cabinets, white cabinets, granite countertops, white backsplash, shiplap backsplash, white walls, a side-by-side washer/dryer and black countertops
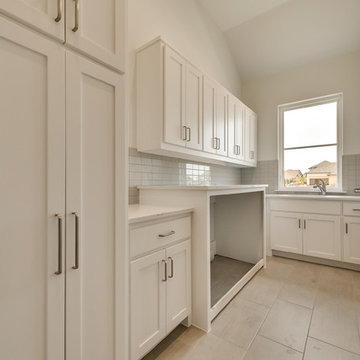
Inspiration for a mid-sized mediterranean galley ceramic tile and beige floor dedicated laundry room remodel in Dallas with shaker cabinets, white cabinets, quartz countertops, beige countertops, an utility sink, beige walls and a side-by-side washer/dryer
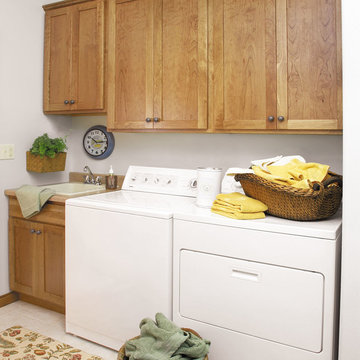
These laundry room cabinets were created with StarMark Cabinetry's Bedford door style in Cherry finished in Oregano.
Mid-sized elegant single-wall beige floor dedicated laundry room photo in Other with an utility sink, recessed-panel cabinets, light wood cabinets and white walls
Mid-sized elegant single-wall beige floor dedicated laundry room photo in Other with an utility sink, recessed-panel cabinets, light wood cabinets and white walls
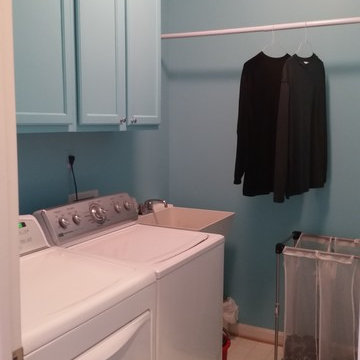
Dedicated laundry room - mid-sized traditional single-wall vinyl floor and beige floor dedicated laundry room idea in DC Metro with an utility sink, recessed-panel cabinets, blue cabinets and blue walls
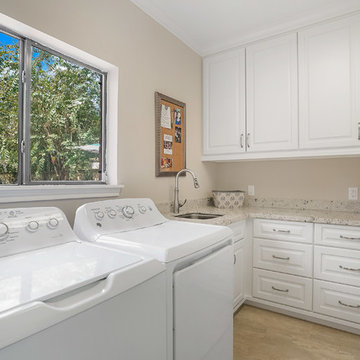
Laundry room - traditional u-shaped porcelain tile and beige floor laundry room idea in Houston with an utility sink, raised-panel cabinets, white cabinets, granite countertops, beige walls, a side-by-side washer/dryer and white countertops
Beige Floor Laundry Room with an Utility Sink Ideas
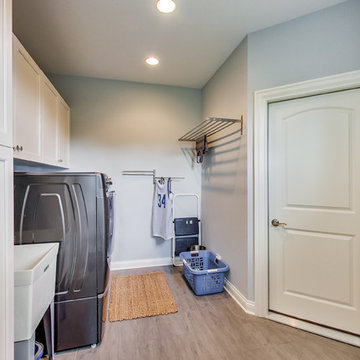
Laundry room with wall mounted drying racks
Example of a huge classic single-wall dark wood floor and beige floor dedicated laundry room design in Chicago with an utility sink, shaker cabinets, white cabinets, gray walls and a side-by-side washer/dryer
Example of a huge classic single-wall dark wood floor and beige floor dedicated laundry room design in Chicago with an utility sink, shaker cabinets, white cabinets, gray walls and a side-by-side washer/dryer
1





