Beige Floor Laundry Room with Black Cabinets Ideas
Refine by:
Budget
Sort by:Popular Today
1 - 20 of 80 photos
Item 1 of 3

Huge laundry room with tons of storage. Custom tile walls, sink, hampers, and built in ironing board.
Dedicated laundry room - huge modern l-shaped porcelain tile and beige floor dedicated laundry room idea in Other with a farmhouse sink, recessed-panel cabinets, black cabinets, granite countertops, white walls, a side-by-side washer/dryer and beige countertops
Dedicated laundry room - huge modern l-shaped porcelain tile and beige floor dedicated laundry room idea in Other with a farmhouse sink, recessed-panel cabinets, black cabinets, granite countertops, white walls, a side-by-side washer/dryer and beige countertops
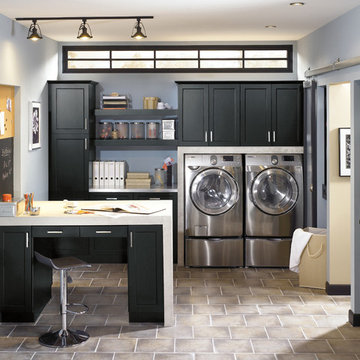
Mid-sized transitional single-wall ceramic tile and beige floor dedicated laundry room photo in Other with recessed-panel cabinets, black cabinets, stainless steel countertops, gray walls and a side-by-side washer/dryer
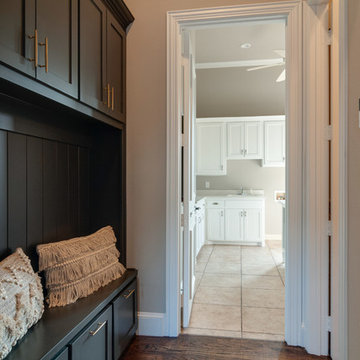
We replaced the flat wall hooks with a custom cabinet painted in a black tone with brushed gold hardware. The drawers are for shoes and the uppers for storage. In the laundry room we replaced the counter tops with engineered quartz and gave the cabinets a fresh coat of white paint. The flooring in the laundry room did not change.
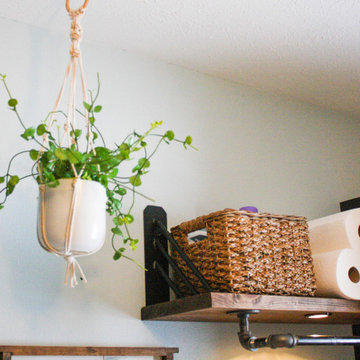
After removing an old hairdresser's sink, this laundry was a blank slate.
Needs; cleaning cabinet, utility sink, laundry sorting.
Custom cabinets were made to fit the space including shelves for laundry baskets, a deep utility sink, and additional storage space underneath for cleaning supplies. The tall closet cabinet holds brooms, mop, and vacuums. A decorative shelf adds a place to hang dry clothes and an opportunity for a little extra light. A fun handmade sign was added to lighten the mood in an otherwise solely utilitarian space.
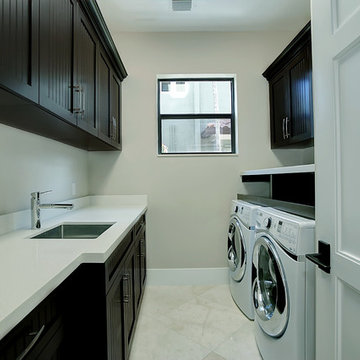
Example of a mid-sized tuscan galley marble floor and beige floor dedicated laundry room design in Miami with an undermount sink, recessed-panel cabinets, black cabinets, quartz countertops, beige walls and a side-by-side washer/dryer
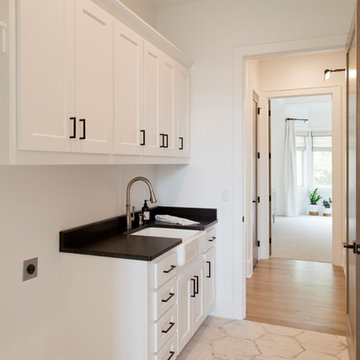
Inspiration for a large contemporary single-wall beige floor dedicated laundry room remodel in Kansas City with a farmhouse sink, shaker cabinets, black cabinets, granite countertops, white walls, a side-by-side washer/dryer and black countertops
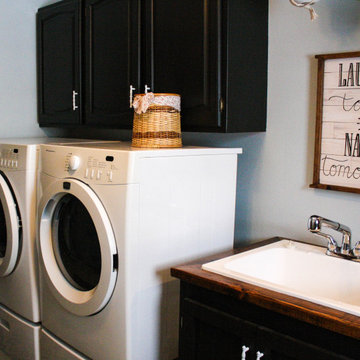
After removing an old hairdresser's sink, this laundry was a blank slate.
Needs; cleaning cabinet, utility sink, laundry sorting.
Custom cabinets were made to fit the space including shelves for laundry baskets, a deep utility sink, and additional storage space underneath for cleaning supplies. The tall closet cabinet holds brooms, mop, and vacuums. A decorative shelf adds a place to hang dry clothes and an opportunity for a little extra light. A fun handmade sign was added to lighten the mood in an otherwise solely utilitarian space.
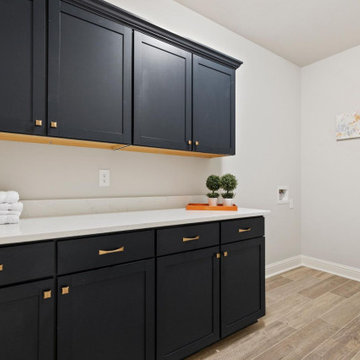
The community is carved out around beautiful, mature trees that give every homeowner a quiet and private backyard view. Most would describe this community as luxury meets location! These homes are loaded with features and within reach from great dining, shopping, Entertainment and schools. Upon completion, every home is move-in ready and include the following features at the base price: stainless steel kitchen appliances, gas fireplace, crown molding, tier 1 overlay cabinets (includes white, gray and stain options) with hardware, 3 CM granite countertops with under mount sinks throughout, framed bathroom mirrors, wood flooring in the living area, slate or travertine style tile in wet areas, LED lighting, post tension slab and fully sodded yard with a landscaping package. For a more custom look to fit your style, we offer the following upgrade options: painted exterior brick, kitchen appliance upgrade options, wood-look ceramic tile, quartz countertops and more! The community amenities include sidewalks, large common space for recreational use and a beautiful pond. Call us today to secure a homesite in the most desired community in Ascension Parish!
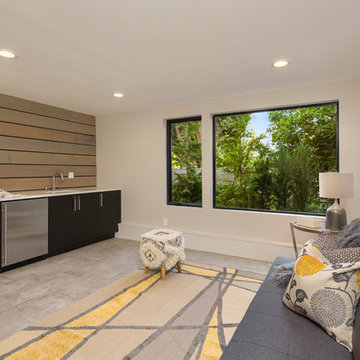
INTERIOR
---
-Two-zone heating and cooling system results in higher energy efficiency and quicker warming/cooling times
-Fiberglass and 3.5” spray foam insulation that exceeds industry standards
-Sophisticated hardwood flooring, engineered for an elevated design aesthetic, greater sustainability, and the highest green-build rating, with a 25-year warranty
-Custom cabinetry made from solid wood and plywood for sustainable, quality cabinets in the kitchen and bathroom vanities
-Fisher & Paykel DCS Professional Grade home appliances offer a chef-quality cooking experience everyday
-Designer's choice quartz countertops offer both a luxurious look and excellent durability
-Danze plumbing fixtures throughout the home provide unparalleled quality
-DXV luxury single-piece toilets with significantly higher ratings than typical builder-grade toilets
-Lighting fixtures by Matteo Lighting, a premier lighting company known for its sophisticated and contemporary designs
-All interior paint is designer grade by Benjamin Moore
-Locally sourced and produced, custom-made interior wooden doors with glass inserts
-Spa-style mater bath featuring Italian designer tile and heated flooring
-Lower level flex room plumbed and wired for a secondary kitchen - au pair quarters, expanded generational family space, entertainment floor - you decide!
-Electric car charging
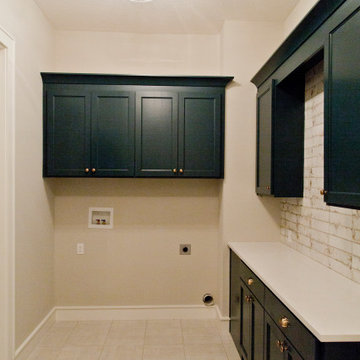
Inspiration for a large transitional l-shaped ceramic tile and beige floor dedicated laundry room remodel in Kansas City with recessed-panel cabinets, black cabinets, beige walls, a side-by-side washer/dryer and white countertops
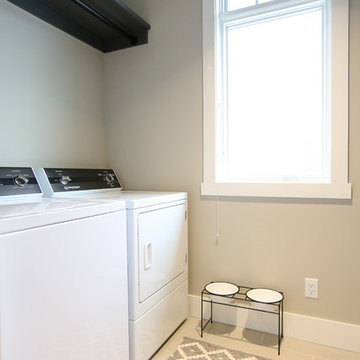
Mid-sized transitional single-wall porcelain tile and beige floor dedicated laundry room photo in Other with open cabinets, black cabinets, beige walls and a side-by-side washer/dryer
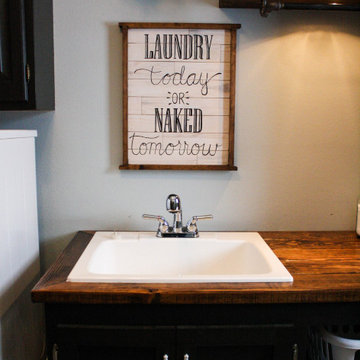
After removing an old hairdresser's sink, this laundry was a blank slate.
Needs; cleaning cabinet, utility sink, laundry sorting.
Custom cabinets were made to fit the space including shelves for laundry baskets, a deep utility sink, and additional storage space underneath for cleaning supplies. The tall closet cabinet holds brooms, mop, and vacuums. A decorative shelf adds a place to hang dry clothes and an opportunity for a little extra light. A fun handmade sign was added to lighten the mood in an otherwise solely utilitarian space.
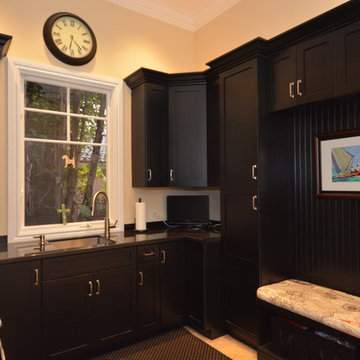
Transitional u-shaped travertine floor and beige floor utility room photo in Miami with shaker cabinets, black cabinets, beige walls and black countertops
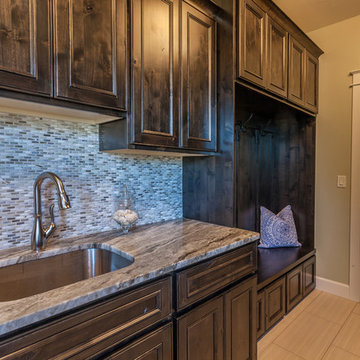
Laundry room - cottage ceramic tile and beige floor laundry room idea in Denver with a drop-in sink, shaker cabinets, black cabinets, granite countertops, green walls and beige countertops
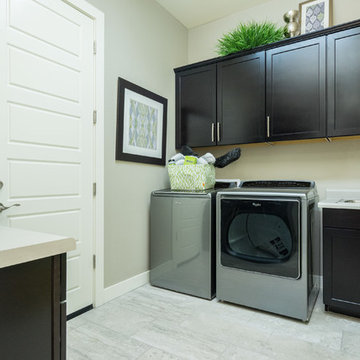
Example of a large trendy single-wall porcelain tile and beige floor utility room design in Phoenix with a drop-in sink, recessed-panel cabinets, black cabinets, solid surface countertops, beige walls and a side-by-side washer/dryer
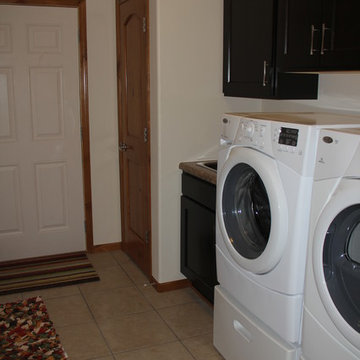
Example of a large classic single-wall ceramic tile and beige floor dedicated laundry room design in Other with a drop-in sink, recessed-panel cabinets, black cabinets, laminate countertops, beige walls and a side-by-side washer/dryer
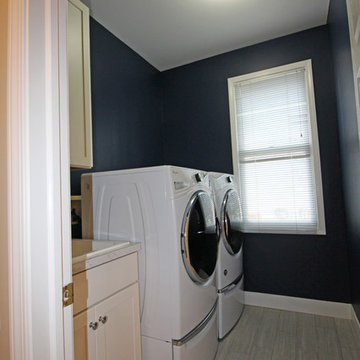
This Northville, MI transitional bathroom design combines the best of a bright, open space with the privacy afforded by including a separate toilet compartment. The walk-in shower is adjacent to the toilet room, but has a transom window on the wall between them, which is 12" x 42" tempered glass. This allows light to flow through the space while maintaining privacy. The open shower has a Caesarstone shower threshold and storage niche shelves, as well as a Virginia Tile shower floor in Zen Tahitian black sand. The Medallion Cabinetry Silverline Lancaster door style in maple with a black paint finish is accented beautifully by Richelieu cabinet pulls and Top Knobs closet door knobs. The central cabinet is framed by tower cabinets, and offers plenty of storage, along with a Mont quartz countertop and two sinks. Two frameless mirrors sit above the sinks. The Delta Cassidy toilet paper holder and towel bars, as well as the Delta showerheads and faucets are in a bright chrome finish. The project also included a laundry room remodel, with a pocket door entrance and the same flooring as the bathroom design.
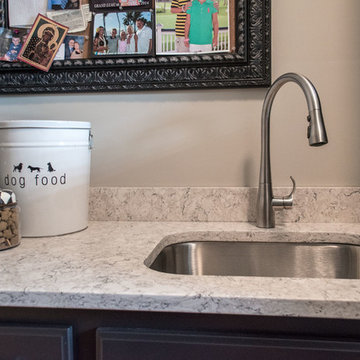
Inspiration for a small timeless single-wall ceramic tile and beige floor dedicated laundry room remodel in Louisville with an undermount sink, flat-panel cabinets, black cabinets, quartz countertops, gray walls, a side-by-side washer/dryer and white countertops
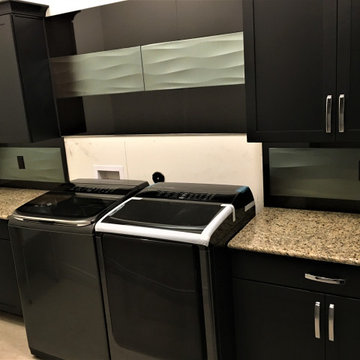
Utility Room
Inspiration for a mid-sized transitional single-wall porcelain tile and beige floor laundry room remodel in Austin with shaker cabinets, black cabinets, granite countertops, black backsplash, porcelain backsplash, white walls, a side-by-side washer/dryer and beige countertops
Inspiration for a mid-sized transitional single-wall porcelain tile and beige floor laundry room remodel in Austin with shaker cabinets, black cabinets, granite countertops, black backsplash, porcelain backsplash, white walls, a side-by-side washer/dryer and beige countertops
Beige Floor Laundry Room with Black Cabinets Ideas
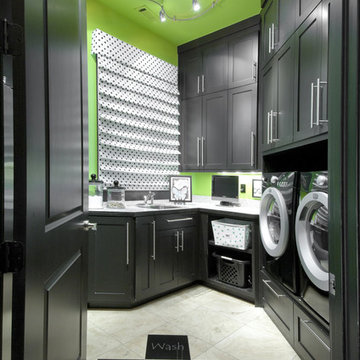
Builder: Tanglewood Homes |
Photographer: Lee Bruegger
Example of a trendy porcelain tile and beige floor laundry room design in Other with shaker cabinets, black cabinets, green walls and a side-by-side washer/dryer
Example of a trendy porcelain tile and beige floor laundry room design in Other with shaker cabinets, black cabinets, green walls and a side-by-side washer/dryer
1





