Beige Floor Laundry Room with Quartzite Countertops Ideas
Refine by:
Budget
Sort by:Popular Today
1 - 20 of 234 photos
Item 1 of 3

RENOVATE LAUNDRY ROOM
Inspiration for a small country l-shaped ceramic tile and beige floor dedicated laundry room remodel in Los Angeles with shaker cabinets, white cabinets, quartzite countertops, white walls, a stacked washer/dryer and white countertops
Inspiration for a small country l-shaped ceramic tile and beige floor dedicated laundry room remodel in Los Angeles with shaker cabinets, white cabinets, quartzite countertops, white walls, a stacked washer/dryer and white countertops

Picture Perfect House
Mid-sized transitional single-wall beige floor utility room photo in Chicago with recessed-panel cabinets, gray cabinets, quartzite countertops, gray backsplash, stone slab backsplash, gray countertops, an undermount sink, beige walls and a stacked washer/dryer
Mid-sized transitional single-wall beige floor utility room photo in Chicago with recessed-panel cabinets, gray cabinets, quartzite countertops, gray backsplash, stone slab backsplash, gray countertops, an undermount sink, beige walls and a stacked washer/dryer
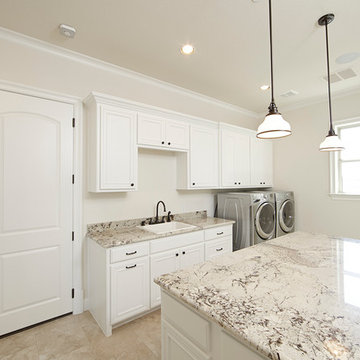
Utility room - transitional beige floor utility room idea in Dallas with a drop-in sink, recessed-panel cabinets, white cabinets, quartzite countertops, beige walls and a side-by-side washer/dryer
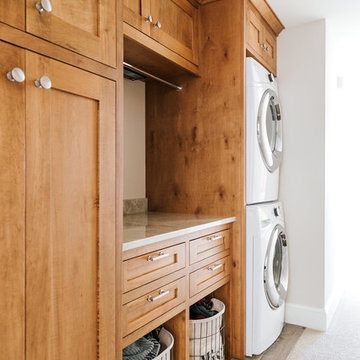
Utility room - mid-sized transitional single-wall ceramic tile and beige floor utility room idea in Minneapolis with shaker cabinets, medium tone wood cabinets, quartzite countertops, beige walls and a stacked washer/dryer
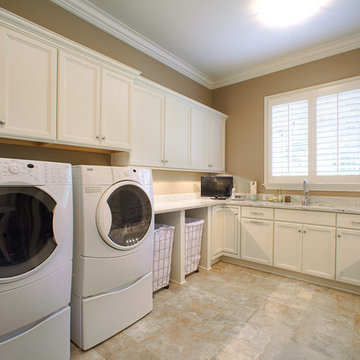
Inspiration for a large transitional u-shaped ceramic tile and beige floor dedicated laundry room remodel in Birmingham with an undermount sink, shaker cabinets, white cabinets, quartzite countertops, beige walls and a side-by-side washer/dryer
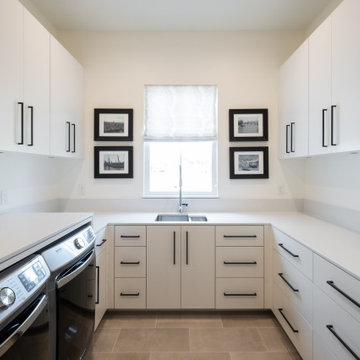
Mid-sized trendy u-shaped ceramic tile and beige floor utility room photo in Austin with an undermount sink, flat-panel cabinets, white cabinets, quartzite countertops, white backsplash, white walls, a side-by-side washer/dryer and white countertops

Large trendy galley porcelain tile and beige floor utility room photo in Orange County with an undermount sink, recessed-panel cabinets, blue cabinets, quartzite countertops, beige walls, a side-by-side washer/dryer and white countertops
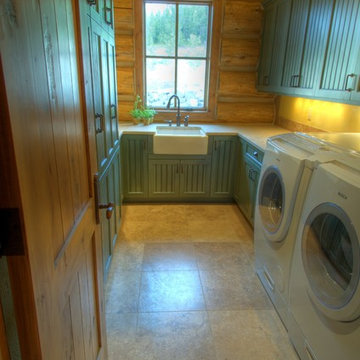
Laura Mettler
Example of a mountain style u-shaped ceramic tile and beige floor laundry room design in Other with a farmhouse sink, quartzite countertops, a side-by-side washer/dryer, recessed-panel cabinets, green cabinets and yellow walls
Example of a mountain style u-shaped ceramic tile and beige floor laundry room design in Other with a farmhouse sink, quartzite countertops, a side-by-side washer/dryer, recessed-panel cabinets, green cabinets and yellow walls
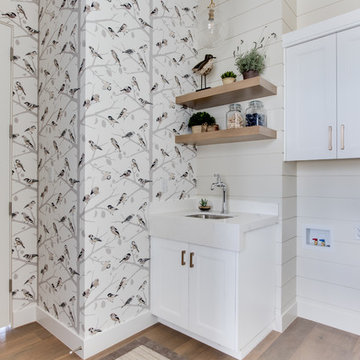
Interior Designer: Simons Design Studio
Builder: Magleby Construction
Photography: Allison Niccum
Utility room - cottage single-wall light wood floor and beige floor utility room idea in Salt Lake City with multicolored walls, an undermount sink, shaker cabinets, white cabinets, quartzite countertops, a side-by-side washer/dryer and white countertops
Utility room - cottage single-wall light wood floor and beige floor utility room idea in Salt Lake City with multicolored walls, an undermount sink, shaker cabinets, white cabinets, quartzite countertops, a side-by-side washer/dryer and white countertops

Laundry room with a dramatic back splash selection. The subway tiles are a deep rich blue with contrasting grout, that matches the cabinet, counter top and appliance colors. The interior designer chose a mosaic tile to help break up the white.
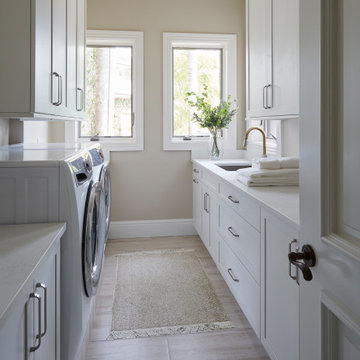
The main island stayed in its original shape with minor arranging of appliances and adding drawers. The second island was enlarge slightly to accommodate a better selection of appliances as we added a second dish washer drawer and ice maker. Again we used better storage solutions when replacing the old cabinetry.
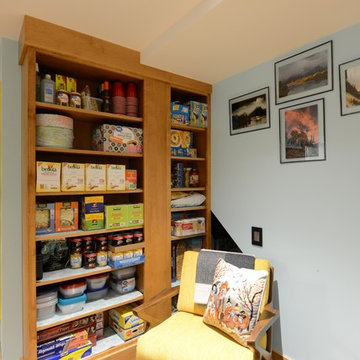
Robb Siverson Photography
Small 1960s medium tone wood floor and beige floor utility room photo in Other with a drop-in sink, flat-panel cabinets, light wood cabinets, quartzite countertops, blue walls, a side-by-side washer/dryer and gray countertops
Small 1960s medium tone wood floor and beige floor utility room photo in Other with a drop-in sink, flat-panel cabinets, light wood cabinets, quartzite countertops, blue walls, a side-by-side washer/dryer and gray countertops
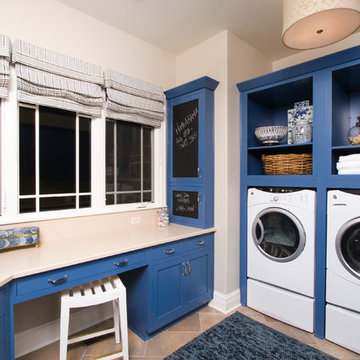
Kittles Design Studio, Tom Myers
Utility room - mid-sized transitional l-shaped ceramic tile and beige floor utility room idea in Indianapolis with raised-panel cabinets, blue cabinets, quartzite countertops, beige walls, a side-by-side washer/dryer and beige countertops
Utility room - mid-sized transitional l-shaped ceramic tile and beige floor utility room idea in Indianapolis with raised-panel cabinets, blue cabinets, quartzite countertops, beige walls, a side-by-side washer/dryer and beige countertops
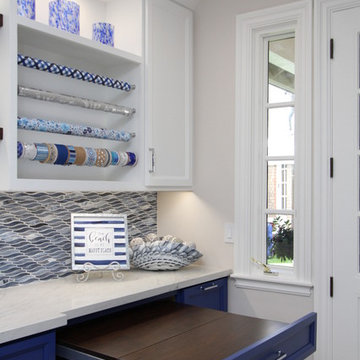
Inspiration for a large contemporary galley porcelain tile and beige floor utility room remodel in Orange County with an undermount sink, recessed-panel cabinets, blue cabinets, quartzite countertops, beige walls, a side-by-side washer/dryer and white countertops
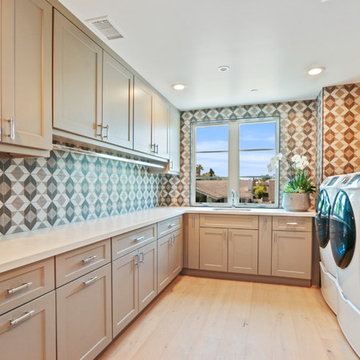
BD Realty
Example of a mid-sized minimalist l-shaped light wood floor and beige floor dedicated laundry room design in Orange County with an undermount sink, shaker cabinets, gray cabinets, quartzite countertops, multicolored walls, a side-by-side washer/dryer and white countertops
Example of a mid-sized minimalist l-shaped light wood floor and beige floor dedicated laundry room design in Orange County with an undermount sink, shaker cabinets, gray cabinets, quartzite countertops, multicolored walls, a side-by-side washer/dryer and white countertops

Inspiration for a large transitional l-shaped porcelain tile and beige floor utility room remodel in Salt Lake City with a drop-in sink, recessed-panel cabinets, blue cabinets, quartzite countertops, beige backsplash, porcelain backsplash, gray walls, a side-by-side washer/dryer and white countertops
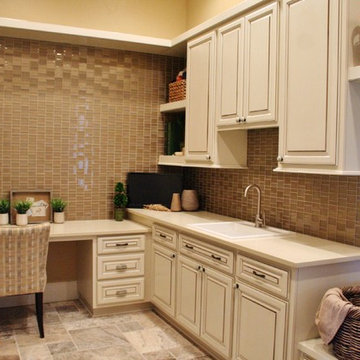
2013 Award Winner
Inspiration for a timeless u-shaped travertine floor and beige floor utility room remodel in Seattle with a drop-in sink, raised-panel cabinets, white cabinets, quartzite countertops, beige walls, a stacked washer/dryer and beige countertops
Inspiration for a timeless u-shaped travertine floor and beige floor utility room remodel in Seattle with a drop-in sink, raised-panel cabinets, white cabinets, quartzite countertops, beige walls, a stacked washer/dryer and beige countertops
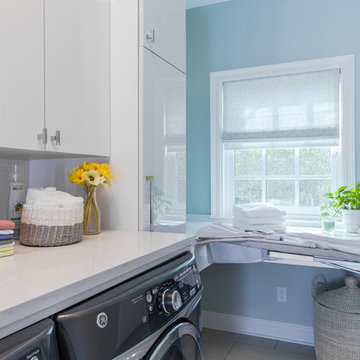
Our clients had a spacious laundry room that was poorly designed and felt stuck in the ‘90s. We added storage, updated the space, and created a laundry oasis. Now they can look forward to ironing and folding!
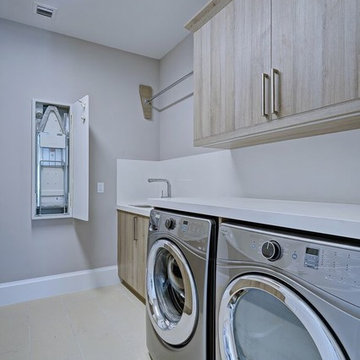
Large transitional single-wall ceramic tile and beige floor dedicated laundry room photo in Orange County with beige walls, an undermount sink, flat-panel cabinets, light wood cabinets, quartzite countertops and a side-by-side washer/dryer
Beige Floor Laundry Room with Quartzite Countertops Ideas

Inspiration for a large contemporary galley porcelain tile and beige floor utility room remodel in Orange County with an undermount sink, recessed-panel cabinets, blue cabinets, quartzite countertops, beige walls, a side-by-side washer/dryer and white countertops
1





