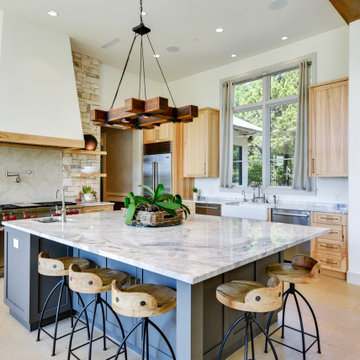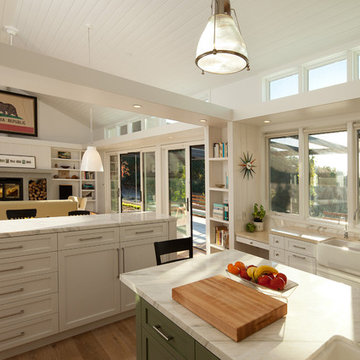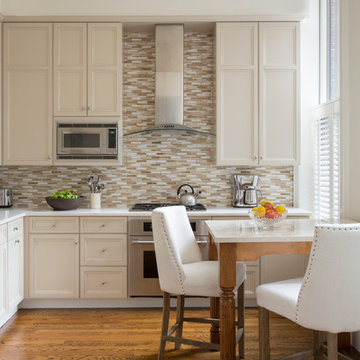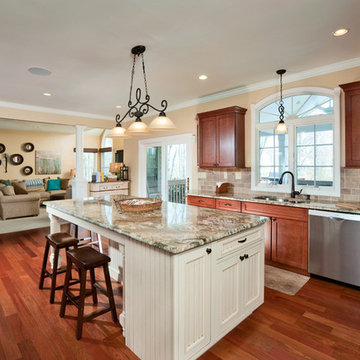Beige Kitchen with Multicolored Backsplash Ideas
Refine by:
Budget
Sort by:Popular Today
1 - 20 of 8,367 photos

Wynwood Cabinetry
Angle Eye Photography
Corona Marble & Tile
Large elegant dark wood floor enclosed kitchen photo in Philadelphia with a farmhouse sink, white cabinets, marble countertops, multicolored backsplash, marble backsplash, paneled appliances, an island, white countertops and shaker cabinets
Large elegant dark wood floor enclosed kitchen photo in Philadelphia with a farmhouse sink, white cabinets, marble countertops, multicolored backsplash, marble backsplash, paneled appliances, an island, white countertops and shaker cabinets

Kitchen - transitional l-shaped beige floor kitchen idea in Austin with a farmhouse sink, shaker cabinets, light wood cabinets, multicolored backsplash, stainless steel appliances, an island and multicolored countertops

Elliott Johnson Photographer
Farmhouse u-shaped open concept kitchen photo in San Luis Obispo with a farmhouse sink, recessed-panel cabinets, white cabinets, marble countertops, multicolored backsplash, stone slab backsplash and stainless steel appliances
Farmhouse u-shaped open concept kitchen photo in San Luis Obispo with a farmhouse sink, recessed-panel cabinets, white cabinets, marble countertops, multicolored backsplash, stone slab backsplash and stainless steel appliances

Jessica Glynn Photography
Mid-sized beach style single-wall porcelain tile open concept kitchen photo in Miami with a farmhouse sink, shaker cabinets, white cabinets, quartz countertops, multicolored backsplash, glass tile backsplash, stainless steel appliances and an island
Mid-sized beach style single-wall porcelain tile open concept kitchen photo in Miami with a farmhouse sink, shaker cabinets, white cabinets, quartz countertops, multicolored backsplash, glass tile backsplash, stainless steel appliances and an island

Eric Roth
Example of a transitional l-shaped eat-in kitchen design in Boston with recessed-panel cabinets, white cabinets, multicolored backsplash and white countertops
Example of a transitional l-shaped eat-in kitchen design in Boston with recessed-panel cabinets, white cabinets, multicolored backsplash and white countertops

Large transitional l-shaped brown floor and medium tone wood floor eat-in kitchen photo in Dallas with a farmhouse sink, recessed-panel cabinets, medium tone wood cabinets, multicolored backsplash, an island, quartzite countertops, travertine backsplash, stainless steel appliances and white countertops

Inspiration for a huge transitional single-wall dark wood floor eat-in kitchen remodel in Charleston with an undermount sink, shaker cabinets, white cabinets, marble countertops, multicolored backsplash, stainless steel appliances, an island and glass tile backsplash

Inspiration for a craftsman medium tone wood floor eat-in kitchen remodel in Seattle with a double-bowl sink, white cabinets, tile countertops, multicolored backsplash, stainless steel appliances, an island, white countertops and recessed-panel cabinets

Kitchen - small traditional u-shaped dark wood floor kitchen idea in Austin with an undermount sink, white cabinets, multicolored backsplash, stainless steel appliances, a peninsula and recessed-panel cabinets

Photographer Adam Cohen
Inspiration for a timeless u-shaped eat-in kitchen remodel in Miami with matchstick tile backsplash, multicolored backsplash, white cabinets, stainless steel appliances, marble countertops and shaker cabinets
Inspiration for a timeless u-shaped eat-in kitchen remodel in Miami with matchstick tile backsplash, multicolored backsplash, white cabinets, stainless steel appliances, marble countertops and shaker cabinets

Double island kitchen with 2 sinks, custom cabinetry and hood. Brass light fixtures. Transitional/farmhouse kitchen.
Example of a huge classic l-shaped dark wood floor and brown floor kitchen design in Chicago with an undermount sink, quartz countertops, stainless steel appliances, two islands, recessed-panel cabinets, white cabinets, multicolored backsplash and mosaic tile backsplash
Example of a huge classic l-shaped dark wood floor and brown floor kitchen design in Chicago with an undermount sink, quartz countertops, stainless steel appliances, two islands, recessed-panel cabinets, white cabinets, multicolored backsplash and mosaic tile backsplash

Large beach style l-shaped medium tone wood floor eat-in kitchen photo in Salt Lake City with white cabinets, marble countertops, multicolored backsplash, marble backsplash, an island and multicolored countertops

Example of a transitional single-wall light wood floor and brown floor kitchen pantry design in New York with an undermount sink, flat-panel cabinets, white cabinets, white countertops, marble countertops, multicolored backsplash and no island

The stainless steel double oven and range hood compliment the white cabinetry and metal hardware. Warm tones in the stonewood granite backsplash and island countertop add interest and depth. Dark hardwood floors ground the space. The island features an integrated cutting board and trash bins creating a functional workspace.
Ilir Rizaj

The kitchen was stuck in the 1980s with builder stock grade cabinets. It did not have enough space for two cooks to work together comfortably, or to entertain large groups of friends and family. The lighting and wall colors were also dated and made the small kitchen feel even smaller.
By removing some walls between the kitchen and dining room, relocating a pantry closet,, and extending the kitchen footprint into a tiny home office on one end where the new spacious pantry and a built-in desk now reside, and about 4 feet into the family room to accommodate two beverage refrigerators and glass front cabinetry to be used as a bar serving space, the client now has the kitchen they have been dreaming about for years.
Steven Kaye Photography

Large tuscan u-shaped terra-cotta tile kitchen photo in Atlanta with shaker cabinets, blue cabinets, wood countertops, multicolored backsplash, stainless steel appliances, an island, a farmhouse sink and brown countertops

Bernard Andre
Inspiration for a large contemporary l-shaped light wood floor and beige floor kitchen remodel in San Francisco with an undermount sink, open cabinets, medium tone wood cabinets, multicolored backsplash, stainless steel appliances, an island, marble countertops and mosaic tile backsplash
Inspiration for a large contemporary l-shaped light wood floor and beige floor kitchen remodel in San Francisco with an undermount sink, open cabinets, medium tone wood cabinets, multicolored backsplash, stainless steel appliances, an island, marble countertops and mosaic tile backsplash

Modern farmhouse kitchen design and remodel for a traditional San Francisco home include simple organic shapes, light colors, and clean details. Our farmhouse style incorporates walnut end-grain butcher block, floating walnut shelving, vintage Wolf range, and curvaceous handmade ceramic tile. Contemporary kitchen elements modernize the farmhouse style with stainless steel appliances, quartz countertop, and cork flooring.

Donovan Roberts Witmer
Inspiration for a timeless kitchen remodel in Philadelphia with glass-front cabinets, white cabinets, quartz countertops, stone tile backsplash and multicolored backsplash
Inspiration for a timeless kitchen remodel in Philadelphia with glass-front cabinets, white cabinets, quartz countertops, stone tile backsplash and multicolored backsplash

The large granite topped island provides a surfeit of space for food preparation. It's also an ideal place to eat a quick meal or serve appetizers to visiting friends. The white painted Kahle's Cabinetry in the island was made right here in Pennsylvania.
Beige Kitchen with Multicolored Backsplash Ideas
1





