Beige Kitchen with Pink Backsplash Ideas
Refine by:
Budget
Sort by:Popular Today
1 - 20 of 142 photos

Example of a mid-sized minimalist l-shaped light wood floor and brown floor open concept kitchen design in Los Angeles with a farmhouse sink, recessed-panel cabinets, light wood cabinets, marble countertops, pink backsplash, ceramic backsplash, stainless steel appliances, an island and white countertops
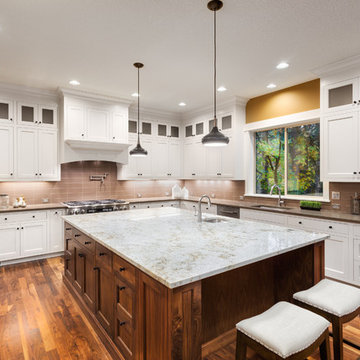
We made a one flow kitchen/Family room, where the parents can cook and watch their kids playing, Shaker style cabinets, quartz countertop, and quartzite island, two sinks facing each other and two dishwashers. perfect for big family reunion like thanksgiving.
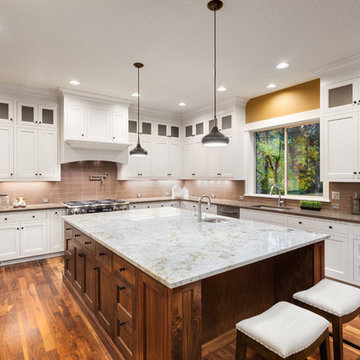
We made a one flow kitchen/Family room, where the parents can cook and watch their kids playing, Shaker style cabinets, quartz countertop, and quartzite island, two sinks facing each other and two dishwashers. perfect for big family reunion like thanksgiving.
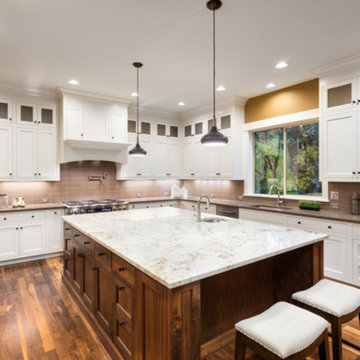
This kitchen remodel in Long Beach, CA. was redesigned with brand new everything in mind, including the kitchen sink! We began by bringing a natural feel to the kitchen with all new wood flooring brushed to a matte finish. All white cabinets and drawers bring a sophisticated and clean feel to the kitchen with plenty of storage space to spare. All new appliances are custom fitted in to the kitchen with a conventional oven and microwave oven built in to the cabinets, a six burner stove top is surrounded by brand new countertops while an integrated refrigerator is seamlessly flush with its surroundings. A an extra large engineered quartz island quickly becomes the focal point of this spacious kitchen which is ready for morning brunches and evening cocktails.
Take a look at our entire portfolio here: http://bit.ly/2nJOGe5
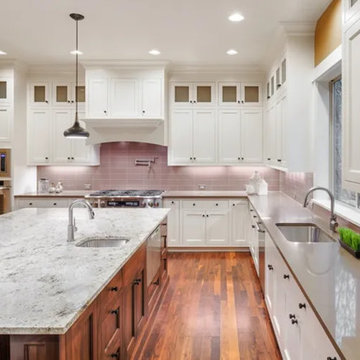
Large minimalist l-shaped medium tone wood floor and brown floor enclosed kitchen photo in Los Angeles with an undermount sink, recessed-panel cabinets, white cabinets, quartz countertops, pink backsplash, ceramic backsplash, stainless steel appliances, an island and gray countertops
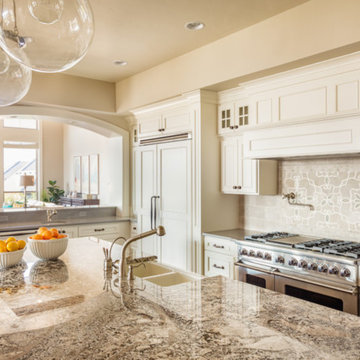
This kitchen remodel in Tarzana, CA. was designed to create an inviting cooking and entertaining environment. Rebuilt with all new white cabinets throughout the walls introduce enough space for nearly any aspiring home chef. Brushed steel appliances and a built-in overlay refrigerator add simplicity and a fresh modern look. Beautiful and enchanting incandescent lights hang over a stunning quartzite kitchen island creating the perfect area to prepared a delicious dinner or a sumptuous breakfast brunch.
Take a look at our entire portfolio here: http://bit.ly/2nJOGe5

Inspiration for a small mid-century modern l-shaped concrete floor, gray floor and exposed beam eat-in kitchen remodel in Other with an undermount sink, flat-panel cabinets, light wood cabinets, quartz countertops, pink backsplash, ceramic backsplash, stainless steel appliances, no island and gray countertops
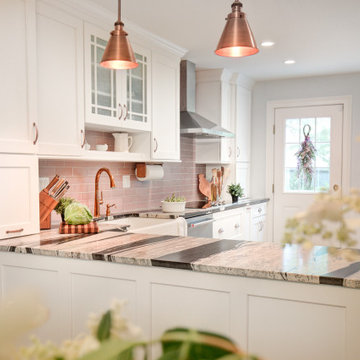
A complete kitchen transformation. Timeless white recessed panel cabinets, white farm sink, custom pink Fireclay tile are enhanced by the rose gold faucet and copper accents. The white oak flooring further compliment this modern farmhouse design.
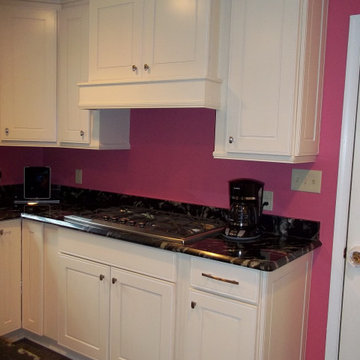
Transitional Coved Crown molding finishes the beautiful recessed cabinetry and matching wood hood.
Mid-sized elegant l-shaped slate floor and multicolored floor eat-in kitchen photo in Other with an undermount sink, recessed-panel cabinets, white cabinets, granite countertops, pink backsplash, stainless steel appliances, an island and black countertops
Mid-sized elegant l-shaped slate floor and multicolored floor eat-in kitchen photo in Other with an undermount sink, recessed-panel cabinets, white cabinets, granite countertops, pink backsplash, stainless steel appliances, an island and black countertops
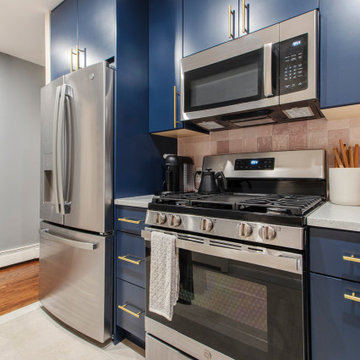
Inspiration for a contemporary l-shaped ceramic tile and beige floor enclosed kitchen remodel in New York with an undermount sink, blue cabinets, quartz countertops, pink backsplash, ceramic backsplash, stainless steel appliances and white countertops
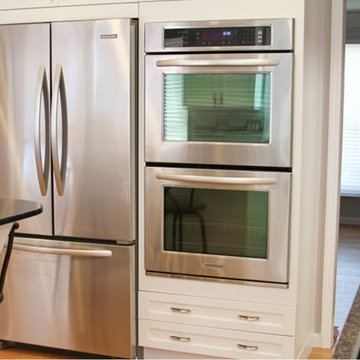
Inspiration for a mid-sized u-shaped light wood floor eat-in kitchen remodel in St Louis with flat-panel cabinets, white cabinets, quartz countertops, pink backsplash, ceramic backsplash, stainless steel appliances and an island

Tall shallow cabinet for spices
Small elegant l-shaped ceramic tile and beige floor kitchen pantry photo in Milwaukee with shaker cabinets, white cabinets, quartz countertops, pink backsplash, ceramic backsplash, white appliances, an island and gray countertops
Small elegant l-shaped ceramic tile and beige floor kitchen pantry photo in Milwaukee with shaker cabinets, white cabinets, quartz countertops, pink backsplash, ceramic backsplash, white appliances, an island and gray countertops
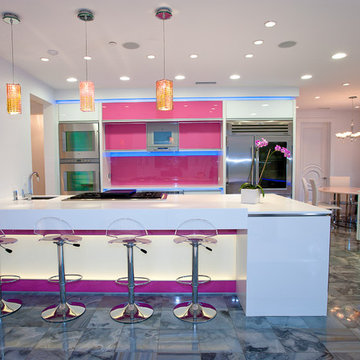
Inspiration for a large contemporary porcelain tile eat-in kitchen remodel in Los Angeles with stainless steel appliances, an undermount sink, glass-front cabinets, solid surface countertops, pink backsplash, glass sheet backsplash and an island
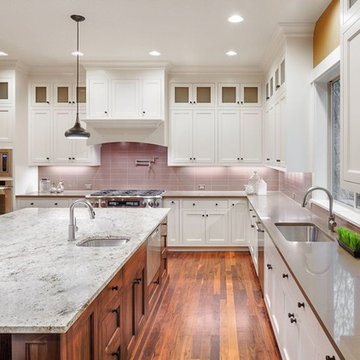
Inspiration for a huge transitional l-shaped medium tone wood floor and brown floor kitchen remodel in Seattle with an undermount sink, recessed-panel cabinets, white cabinets, quartz countertops, pink backsplash, ceramic backsplash, paneled appliances, an island and gray countertops
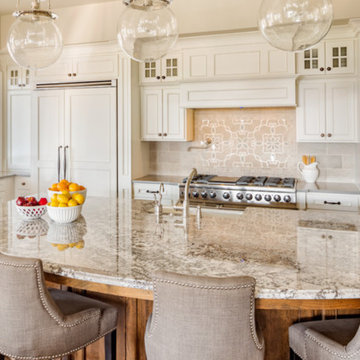
This kitchen remodel in Tarzana, CA. was designed to create an inviting cooking and entertaining environment. Rebuilt with all new white cabinets throughout the walls introduce enough space for nearly any aspiring home chef. Brushed steel appliances and a built-in overlay refrigerator add simplicity and a fresh modern look. Beautiful and enchanting incandescent lights hang over a stunning quartzite kitchen island creating the perfect area to prepared a delicious dinner or a sumptuous breakfast brunch.
Take a look at our entire portfolio here: http://bit.ly/2nJOGe5
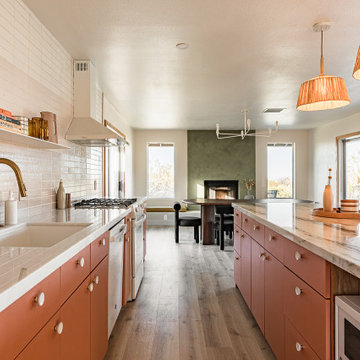
Modern open concept kitchen and dining room design featuring a green and pink color palette. Balances with white oak fluted island treatment and wood flooring. Sleek furnishings and decor with rattan style pendant lights!
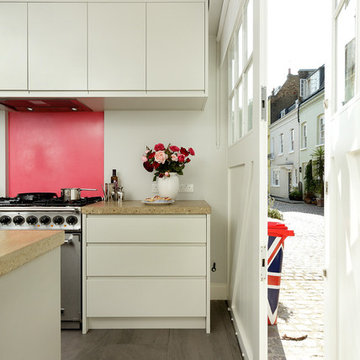
CABINETRY: The Ladbroke kitchen, Cue & Co of London, painted in French Gray Estate, Farrow & Ball APPLIANCES: Range cooker and extractor hood, Falcon; integrated fridge, Liebherr; integrated dishwasher, Siemens WORK SURFACES: Polished concrete, Cue & Co of London
SPLASHBACK: Polished plaster, Cue & Co of London
LIGHTING: Box Lantern from the Memoria collection, Cue & Co of London SINK: Claron 550 sink, Blanco TAP: Monobloc mixer tap in pewter, Perrin & Rowe FLOORING: Porcelain tiles, European Heritage
Cue & Co of London kitchens start from £35,000
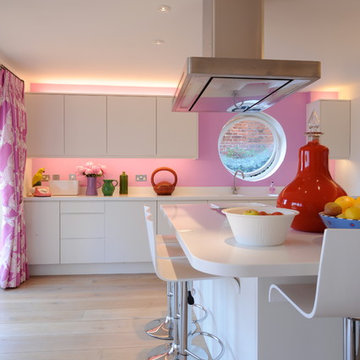
Example of a trendy light wood floor kitchen design in Other with an undermount sink, flat-panel cabinets, white cabinets and pink backsplash
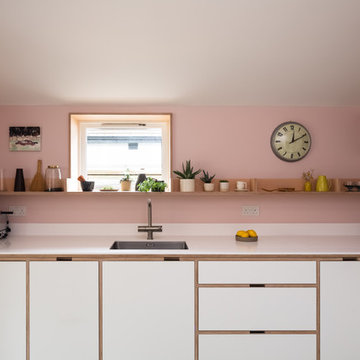
Jocelyn Low
Inspiration for a scandinavian l-shaped kitchen remodel in London with a single-bowl sink, flat-panel cabinets, white cabinets, pink backsplash, white countertops and solid surface countertops
Inspiration for a scandinavian l-shaped kitchen remodel in London with a single-bowl sink, flat-panel cabinets, white cabinets, pink backsplash, white countertops and solid surface countertops
Beige Kitchen with Pink Backsplash Ideas
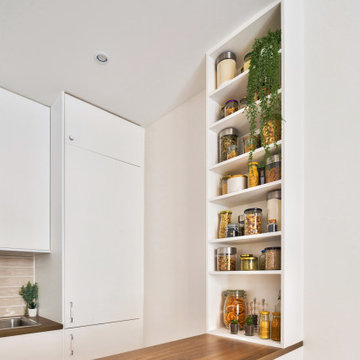
Dans la cuisine, des étagères posées sur le meuble bar permettant de ranger des condiments.
Mid-sized danish galley open concept kitchen photo in Paris with flat-panel cabinets, white cabinets, wood countertops, pink backsplash and an island
Mid-sized danish galley open concept kitchen photo in Paris with flat-panel cabinets, white cabinets, wood countertops, pink backsplash and an island
1





