Beige Kitchen with Recycled Glass Countertops Ideas
Refine by:
Budget
Sort by:Popular Today
1 - 20 of 131 photos

This Beautifully warm and inviting kitchen in rich green beats blue anyday. The painted cabients are a custom sherwin williams color and the warm and "toasty" cherry accents add a classic feel. Not too traditional or coastal this kitchen fits perfectly into the Fairfax Virginia Vibe.
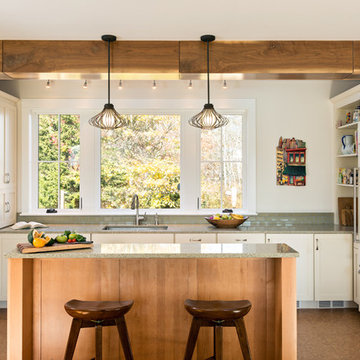
The kitchen opening out to the great room.
Granite counters and custom bar stools, cork flooring in the work area.
Photo by Dan Cutrona.
Inspiration for a mid-sized cottage cork floor kitchen remodel in Boston with an undermount sink, shaker cabinets, white cabinets, recycled glass countertops, paneled appliances and an island
Inspiration for a mid-sized cottage cork floor kitchen remodel in Boston with an undermount sink, shaker cabinets, white cabinets, recycled glass countertops, paneled appliances and an island
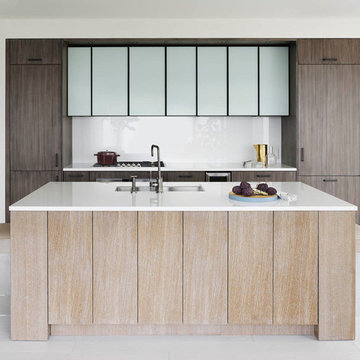
Trendy galley kitchen photo in New York with an undermount sink, flat-panel cabinets, dark wood cabinets, recycled glass countertops, white backsplash, glass sheet backsplash and an island

Complete Home Renovation- Cottage Transformed to Urban Chic Oasis - 50 Shades of Green
In this top to bottom remodel, ‘g’ transformed this simple ranch into a stunning contemporary with an open floor plan in 50 Shades of Green – and many, many tones of grey. From the whitewashed kitchen cabinets, to the grey cork floor, bathroom tiling, and recycled glass counters, everything in the home is sustainable, stylish and comes together in a sleek arrangement of subtle tones. The horizontal wall cabinets open up on a pneumatic hinge adding interesting lines to the kitchen as it looks over the dining and living rooms. In the bathrooms and bedrooms, the bamboo floors and textured tiling all lend to this relaxing yet elegant setting.
Cutrona Photography
Canyon Creek Cabinetry
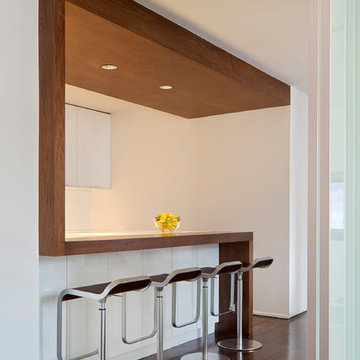
The design of this four bedroom Upper West Side apartment involved the complete renovation of one half of the unit and the remodeling of the other half.
The main living space includes a foyer, lounge, library, kitchen and island. The library can be converted into the fourth bedroom by deploying a series of sliding/folding glass doors together with a pivoting wall panel to separate it from the rest of the living area. The kitchen is delineated as a special space within the open floor plan by virtue of a folded wooden volume around the island - inviting casual congregation and dining.
All three bathrooms were designed with a common language of modern finishes and fixtures, with functional variations depending on their location within the apartment. New closets serve each bedroom as well as the foyer and lounge spaces.
Materials are kept to a limited palette of dark stained wood flooring, American Walnut for bathroom vanities and the kitchen island, white gloss and lacquer finish cabinetry, and translucent glass door panelling with natural anodized aluminum trim. Lightly veined carrara marble lines the bathroom floors and walls.
www.archphoto.com
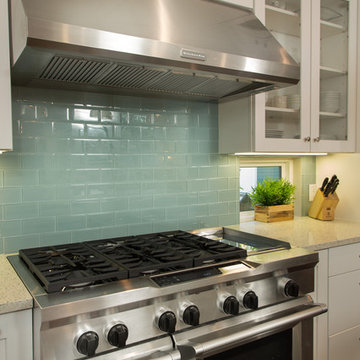
Jerry Hayes
Arts and crafts kitchen photo in Austin with shaker cabinets, white cabinets, recycled glass countertops and blue backsplash
Arts and crafts kitchen photo in Austin with shaker cabinets, white cabinets, recycled glass countertops and blue backsplash
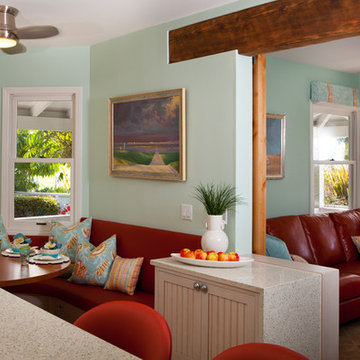
Example of a mid-sized island style u-shaped limestone floor eat-in kitchen design in San Diego with an undermount sink, recessed-panel cabinets, white cabinets, recycled glass countertops, green backsplash, stainless steel appliances and an island
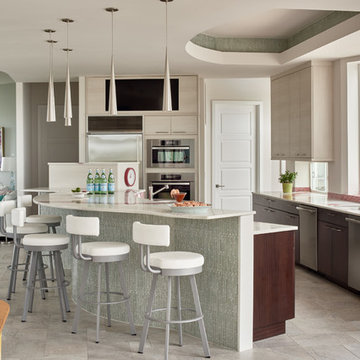
Photo © Dustin Peck Photography
Kitchen - contemporary kitchen idea in Raleigh with recycled glass countertops and stainless steel appliances
Kitchen - contemporary kitchen idea in Raleigh with recycled glass countertops and stainless steel appliances
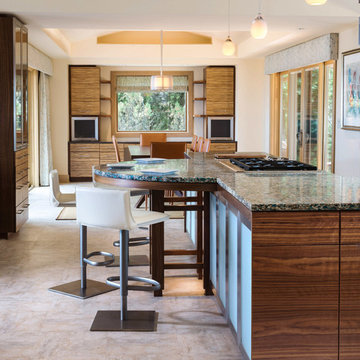
Photo: Doug Edmonds
Example of a trendy linoleum floor kitchen design in Milwaukee with flat-panel cabinets, medium tone wood cabinets, recycled glass countertops, stainless steel appliances and an island
Example of a trendy linoleum floor kitchen design in Milwaukee with flat-panel cabinets, medium tone wood cabinets, recycled glass countertops, stainless steel appliances and an island
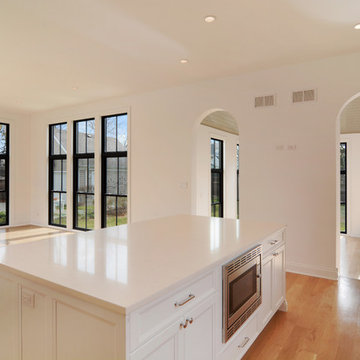
Mid-sized transitional l-shaped light wood floor eat-in kitchen photo in Chicago with a single-bowl sink, recessed-panel cabinets, white cabinets, recycled glass countertops, white backsplash, ceramic backsplash, stainless steel appliances and an island
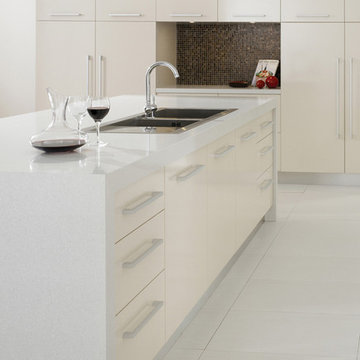
This modern kitchen has recycled granite and glass tops and recycled glass mosaic back splash. The counter material can be placed on top of existing counters, The counter color is 607 and the mosaics are 270.
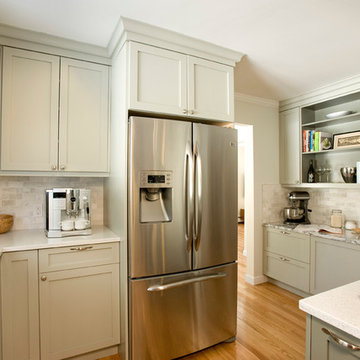
A kitchen update for an avid cook, this kitchen includes 2 under counter convection ovens, a dedicated baking center, a large farmer's sink and plenty of counter space for cooking preparation for one or more cooks. The large island easily seats four for daily casual meals but also allows this young family plenty of space for arts and crafts activities or buffet serving when entertaining. The baking center counter is set at 30" high to roll out dough easily. Open shelving was included to display the homeowner's many cookbooks and decorations.
Photography by Shelly Harrison
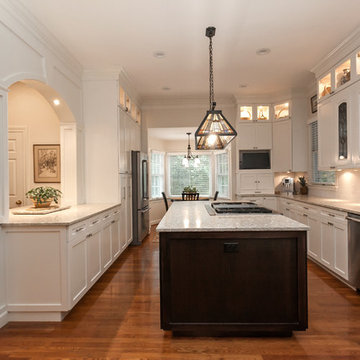
Manufacturer of custom recycled glass counter tops and landscape glass aggregate. The countertops are individually handcrafted and customized, using 100% recycled glass and diverting tons of glass from our landfills. The epoxy used is Low VOC (volatile organic compounds) and emits no off gassing. The newest product base is a high density, UV protected concrete. We now have indoor and outdoor options. As with the resin, the concrete offer the same creative aspects through glass choices.
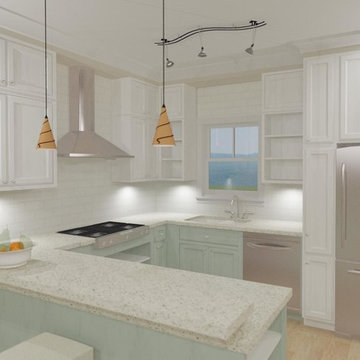
Open concept kitchen - mid-sized coastal u-shaped medium tone wood floor open concept kitchen idea in Charleston with an undermount sink, recessed-panel cabinets, turquoise cabinets, recycled glass countertops, white backsplash, subway tile backsplash, stainless steel appliances and a peninsula

The design of this four bedroom Upper West Side apartment involved the complete renovation of one half of the unit and the remodeling of the other half.
The main living space includes a foyer, lounge, library, kitchen and island. The library can be converted into the fourth bedroom by deploying a series of sliding/folding glass doors together with a pivoting wall panel to separate it from the rest of the living area. The kitchen is delineated as a special space within the open floor plan by virtue of a folded wooden volume around the island - inviting casual congregation and dining.
All three bathrooms were designed with a common language of modern finishes and fixtures, with functional variations depending on their location within the apartment. New closets serve each bedroom as well as the foyer and lounge spaces.
Materials are kept to a limited palette of dark stained wood flooring, American Walnut for bathroom vanities and the kitchen island, white gloss and lacquer finish cabinetry, and translucent glass door panelling with natural anodized aluminum trim. Lightly veined carrara marble lines the bathroom floors and walls.
www.archphoto.com
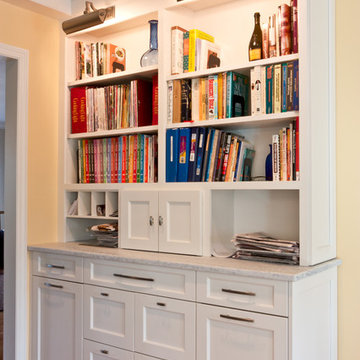
A built in storage and organization center is a great spot to store cookbooks, today's mail, and to charge the whole family's collection of electronics. Gallery lighting highlights the family's favorite objets d'art.
Mike Mroz, Michael Robert Construction
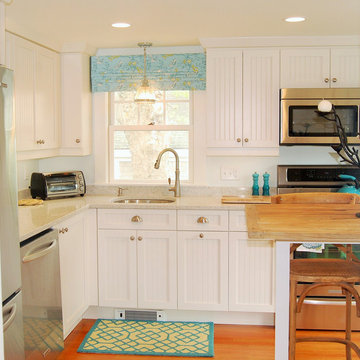
-Executive shaker 1/4" beaded panel doors in snowbound paired
-Curava savii counter tops
-Allison Amerock hardware
-Dowell D shaped sink in grid
-Kohler Bellera faucet in brushed nickle with matching soap dispenser
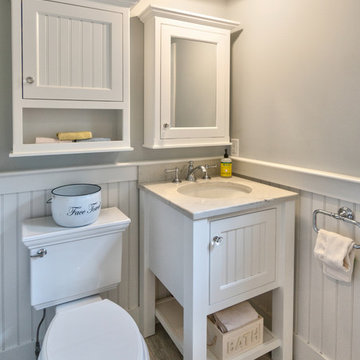
This Diamond Cabinetry kitchen designed by White Wood Kitchens reflects the owners' love of Cape Life. The cabinets are maple painted an "Oasis" blue. The countertops are Saravii Curava, which are countertops made out of recycled glass. With stainless steel appliances and a farm sink, this kitchen is perfectly suited for days on Cape Cod. The bathroom includes Versiniti cabinetry, including a vanity and two cabinets for above the sink and the toilet. Builder: McPhee Builders.
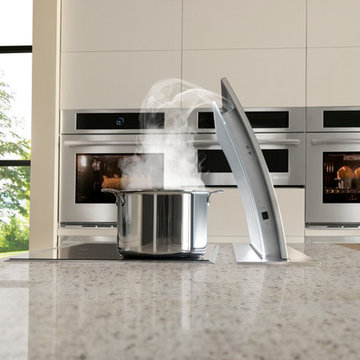
IceStone in White Pearl.
This product is made in Brooklyn from three simple ingredients: recycled glass (and recycled oyster shells), cement, and non-toxic pigment.
Photography by Shadowlight
Beige Kitchen with Recycled Glass Countertops Ideas
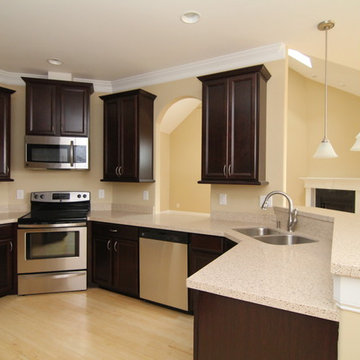
In this version of the Almodovar, recycled glass counter tops create a U-shaped design.
A stainless steel sink faces out to the breakfast room, where a raised eating bar invites family and friends to converse.
An arched opening rests above the dish washer, enabling easy conversation between rooms.
Custom home by Raleigh energy efficient custom home builder Stanton Homes.
1





