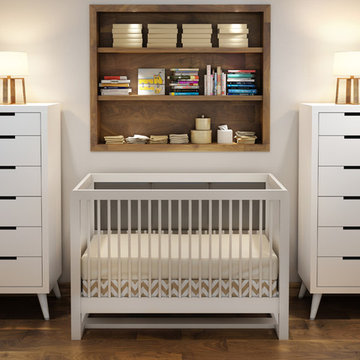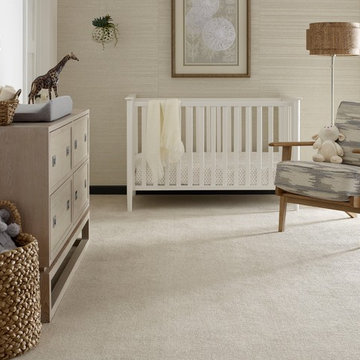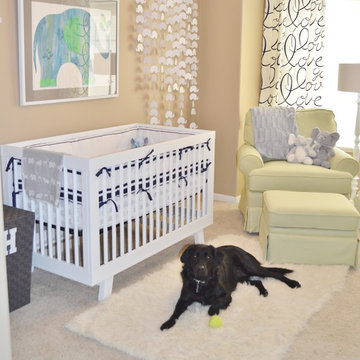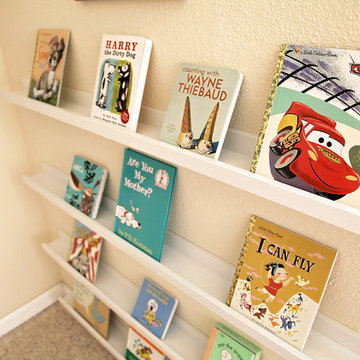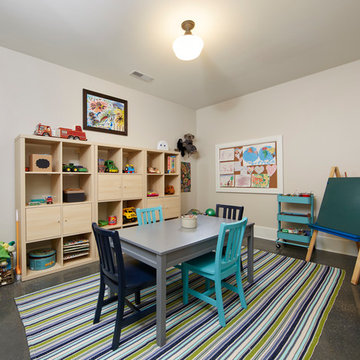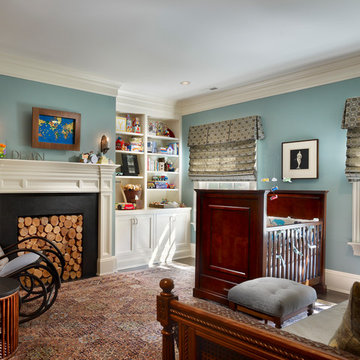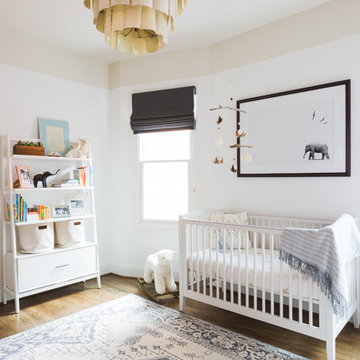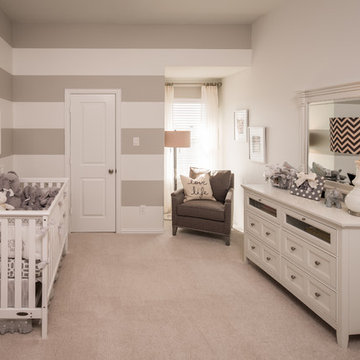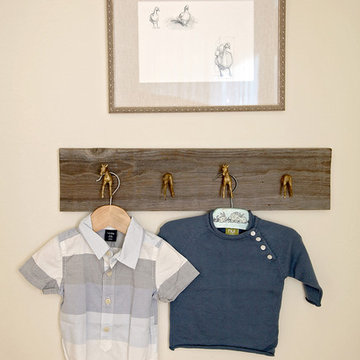Nursery Ideas - Color: Beige
Sort by:Popular Today
61 - 80 of 4,062 photos
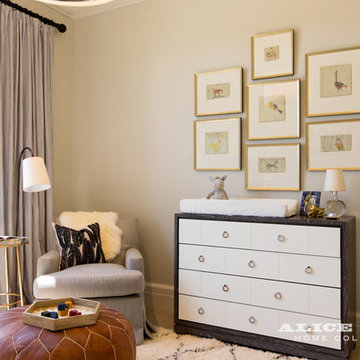
photos by Weston Colton
Example of a minimalist nursery design in Salt Lake City
Example of a minimalist nursery design in Salt Lake City
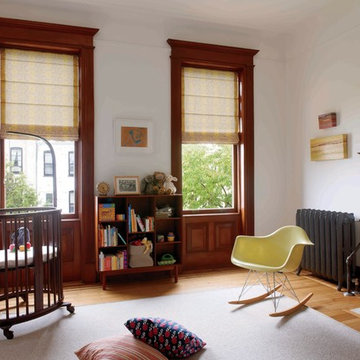
Jason Schmidt
Example of a mid-sized classic gender-neutral medium tone wood floor nursery design in New York with white walls
Example of a mid-sized classic gender-neutral medium tone wood floor nursery design in New York with white walls
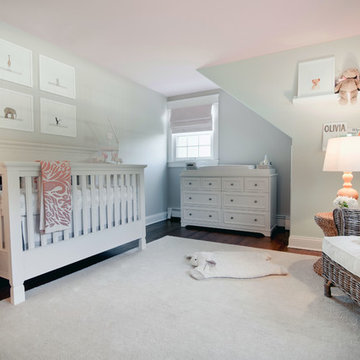
Baby girl's nursery by the beach inspired by neutrals, light pinks and love for animals.
Photographer: Tyler Cleveland
Nursery - coastal nursery idea in New York
Nursery - coastal nursery idea in New York
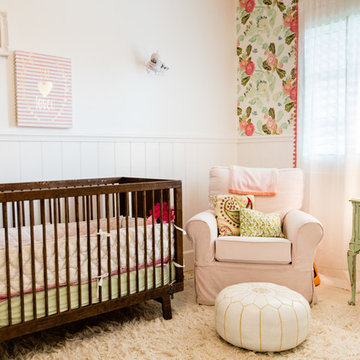
Reflections by Stephanie
Nursery - shabby-chic style white floor nursery idea in Orange County
Nursery - shabby-chic style white floor nursery idea in Orange County
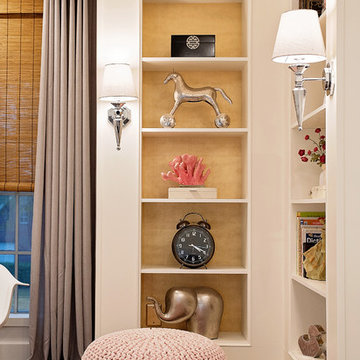
A closer view of our focal built-in bookcase, playfully accessorized. Renee Streett, Domus Aurea Design and Photography
Example of a mid-sized transitional nursery design in Houston
Example of a mid-sized transitional nursery design in Houston
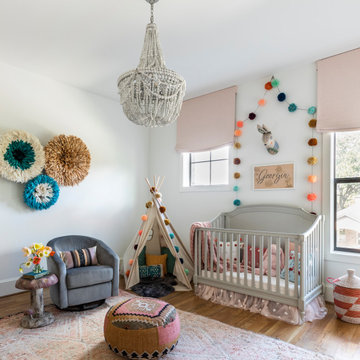
Example of a transitional medium tone wood floor and brown floor nursery design in Houston with white walls
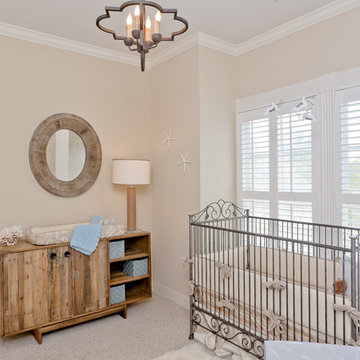
Small beach style gender-neutral carpeted nursery photo in Houston with beige walls

Our Seattle studio designed this stunning 5,000+ square foot Snohomish home to make it comfortable and fun for a wonderful family of six.
On the main level, our clients wanted a mudroom. So we removed an unused hall closet and converted the large full bathroom into a powder room. This allowed for a nice landing space off the garage entrance. We also decided to close off the formal dining room and convert it into a hidden butler's pantry. In the beautiful kitchen, we created a bright, airy, lively vibe with beautiful tones of blue, white, and wood. Elegant backsplash tiles, stunning lighting, and sleek countertops complete the lively atmosphere in this kitchen.
On the second level, we created stunning bedrooms for each member of the family. In the primary bedroom, we used neutral grasscloth wallpaper that adds texture, warmth, and a bit of sophistication to the space creating a relaxing retreat for the couple. We used rustic wood shiplap and deep navy tones to define the boys' rooms, while soft pinks, peaches, and purples were used to make a pretty, idyllic little girls' room.
In the basement, we added a large entertainment area with a show-stopping wet bar, a large plush sectional, and beautifully painted built-ins. We also managed to squeeze in an additional bedroom and a full bathroom to create the perfect retreat for overnight guests.
For the decor, we blended in some farmhouse elements to feel connected to the beautiful Snohomish landscape. We achieved this by using a muted earth-tone color palette, warm wood tones, and modern elements. The home is reminiscent of its spectacular views – tones of blue in the kitchen, primary bathroom, boys' rooms, and basement; eucalyptus green in the kids' flex space; and accents of browns and rust throughout.
---Project designed by interior design studio Kimberlee Marie Interiors. They serve the Seattle metro area including Seattle, Bellevue, Kirkland, Medina, Clyde Hill, and Hunts Point.
For more about Kimberlee Marie Interiors, see here: https://www.kimberleemarie.com/
To learn more about this project, see here:
https://www.kimberleemarie.com/modern-luxury-home-remodel-snohomish
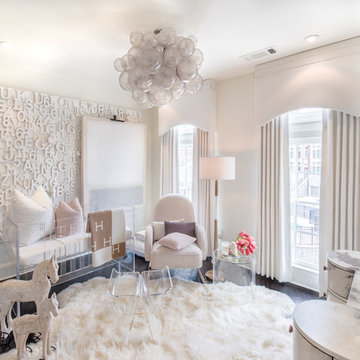
Rick Moll Photography
Inspiration for a contemporary dark wood floor and brown floor nursery remodel in Atlanta with white walls
Inspiration for a contemporary dark wood floor and brown floor nursery remodel in Atlanta with white walls
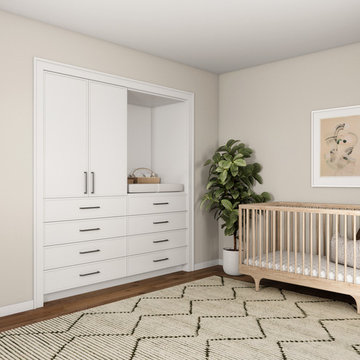
This Hone Closet System features an integrated baby changing station. This eliminates the need to purchase a baby changing table and frees up precious floorspace. When the baby is done needing changed, simply remove the pad, insert the hanging rod, and clip the doors back on.
Nursery Ideas - Color: Beige
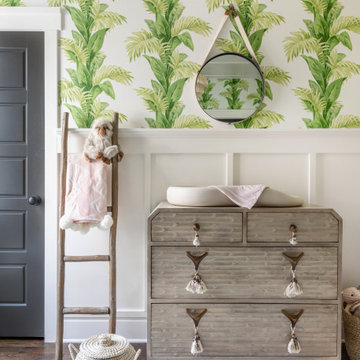
Inspiration for a transitional girl medium tone wood floor and brown floor nursery remodel in Charlotte with white walls
4






