Beige Tile Gray Floor Bathroom Ideas
Refine by:
Budget
Sort by:Popular Today
1 - 20 of 5,514 photos
Item 1 of 3

The relaxed vibe of this vacation home carries through to the spa-like master bathroom to create a feeling of tranquility.
Bathroom - large coastal master beige tile and marble tile light wood floor and gray floor bathroom idea in Los Angeles with shaker cabinets, green cabinets, a bidet, beige walls, a drop-in sink, marble countertops and a hinged shower door
Bathroom - large coastal master beige tile and marble tile light wood floor and gray floor bathroom idea in Los Angeles with shaker cabinets, green cabinets, a bidet, beige walls, a drop-in sink, marble countertops and a hinged shower door

Example of a mid-sized classic master beige tile and porcelain tile porcelain tile and gray floor walk-in shower design in Columbus with recessed-panel cabinets, distressed cabinets, gray walls, an undermount sink, quartz countertops, a hinged shower door, multicolored countertops and a two-piece toilet
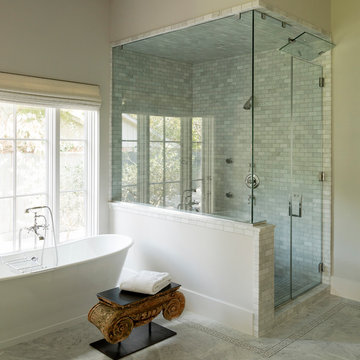
Architect: Gordon Partners, Interior Designer: CBG Interiors, Photographer: Jack Thompson
Bathroom - traditional master beige tile, white tile and subway tile gray floor bathroom idea in Houston with beige walls and a hinged shower door
Bathroom - traditional master beige tile, white tile and subway tile gray floor bathroom idea in Houston with beige walls and a hinged shower door
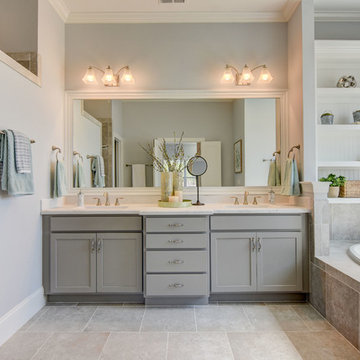
Inspiration for a transitional master beige tile gray floor bathroom remodel in Other with shaker cabinets, gray cabinets, gray walls, an undermount sink and white countertops

Bernard Andre
Inspiration for a large contemporary master beige tile, multicolored tile and mosaic tile porcelain tile and gray floor corner shower remodel in San Francisco with an undermount tub, gray walls and a hinged shower door
Inspiration for a large contemporary master beige tile, multicolored tile and mosaic tile porcelain tile and gray floor corner shower remodel in San Francisco with an undermount tub, gray walls and a hinged shower door

This Condo has been in the family since it was first built. And it was in desperate need of being renovated. The kitchen was isolated from the rest of the condo. The laundry space was an old pantry that was converted. We needed to open up the kitchen to living space to make the space feel larger. By changing the entrance to the first guest bedroom and turn in a den with a wonderful walk in owners closet.
Then we removed the old owners closet, adding that space to the guest bath to allow us to make the shower bigger. In addition giving the vanity more space.
The rest of the condo was updated. The master bath again was tight, but by removing walls and changing door swings we were able to make it functional and beautiful all that the same time.
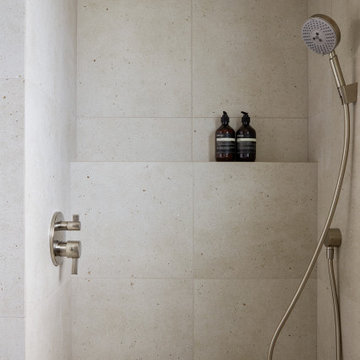
This Australian-inspired new construction was a successful collaboration between homeowner, architect, designer and builder. The home features a Henrybuilt kitchen, butler's pantry, private home office, guest suite, master suite, entry foyer with concealed entrances to the powder bathroom and coat closet, hidden play loft, and full front and back landscaping with swimming pool and pool house/ADU.

Inspiration for a small contemporary master beige tile and ceramic tile porcelain tile and gray floor alcove shower remodel in Seattle with flat-panel cabinets, dark wood cabinets, an undermount tub, gray walls, a vessel sink, quartzite countertops and a hinged shower door

Example of a cottage beige tile gray floor bathroom design in Minneapolis with flat-panel cabinets, medium tone wood cabinets, white walls, an undermount sink, a hinged shower door and white countertops

Alan Jackson - Jackson Studios
Example of a large transitional master beige tile and ceramic tile ceramic tile and gray floor bathroom design in Omaha with an undermount sink, shaker cabinets, dark wood cabinets, granite countertops, beige walls and a one-piece toilet
Example of a large transitional master beige tile and ceramic tile ceramic tile and gray floor bathroom design in Omaha with an undermount sink, shaker cabinets, dark wood cabinets, granite countertops, beige walls and a one-piece toilet
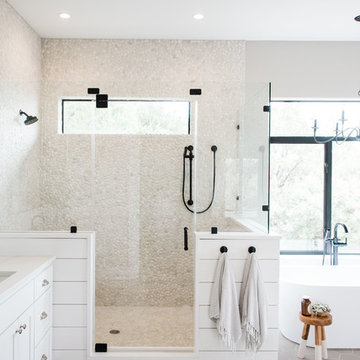
Madeline Harper Photography
Example of a large transitional master beige tile and pebble tile porcelain tile and gray floor bathroom design in Austin with shaker cabinets, white cabinets, gray walls, an undermount sink, quartzite countertops, a hinged shower door and white countertops
Example of a large transitional master beige tile and pebble tile porcelain tile and gray floor bathroom design in Austin with shaker cabinets, white cabinets, gray walls, an undermount sink, quartzite countertops, a hinged shower door and white countertops
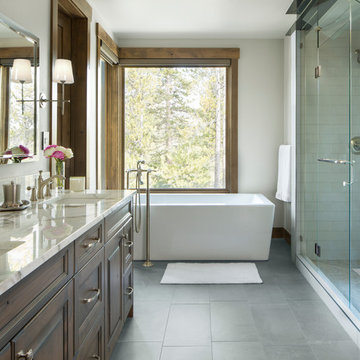
Collective Design + Furnishings
Freestanding bathtub - transitional master beige tile and white tile gray floor freestanding bathtub idea in Denver with raised-panel cabinets, brown cabinets, white walls, an undermount sink and a hinged shower door
Freestanding bathtub - transitional master beige tile and white tile gray floor freestanding bathtub idea in Denver with raised-panel cabinets, brown cabinets, white walls, an undermount sink and a hinged shower door

Transitional master beige tile gray floor and double-sink bathroom photo in Dallas with shaker cabinets, white cabinets, white walls, an undermount sink, white countertops and a built-in vanity
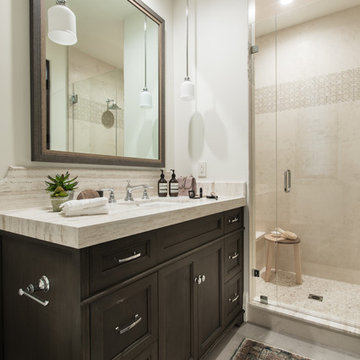
Alcove shower - transitional 3/4 beige tile gray floor alcove shower idea in Orange County with recessed-panel cabinets, brown cabinets, white walls, an undermount sink and a hinged shower door
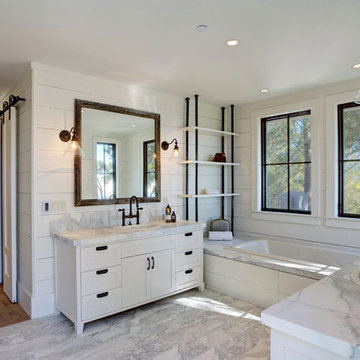
Mitchell Shenker Photography
Inspiration for a mid-sized country master beige tile and stone slab ceramic tile and gray floor bathroom remodel in San Francisco with marble countertops, flat-panel cabinets, medium tone wood cabinets, a one-piece toilet, beige walls and a drop-in sink
Inspiration for a mid-sized country master beige tile and stone slab ceramic tile and gray floor bathroom remodel in San Francisco with marble countertops, flat-panel cabinets, medium tone wood cabinets, a one-piece toilet, beige walls and a drop-in sink
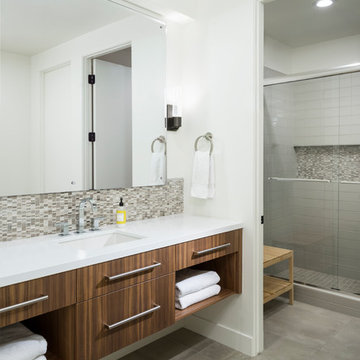
Joshua Caldwell
Huge trendy beige tile and mosaic tile gray floor corner shower photo in Salt Lake City with flat-panel cabinets, medium tone wood cabinets, white walls, an undermount sink and white countertops
Huge trendy beige tile and mosaic tile gray floor corner shower photo in Salt Lake City with flat-panel cabinets, medium tone wood cabinets, white walls, an undermount sink and white countertops
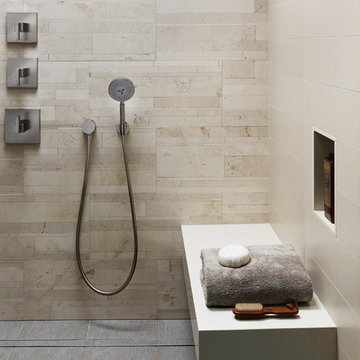
The cantilevered shower seat floats above linear drain with with inset floor tile. The hand shower provides convenient access while a cconveneince wall niche holds shower accessories and products, and also complements the shower seat. © Jeffrey Totaro, photographer
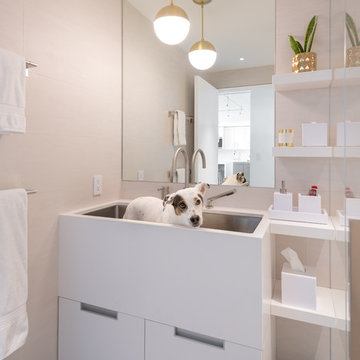
Bathroom - contemporary 3/4 beige tile gray floor bathroom idea in San Francisco with white cabinets, beige walls, a trough sink and white countertops
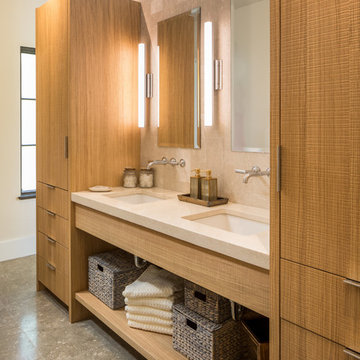
Ellis Creek Photography
Inspiration for a contemporary beige tile and limestone tile gray floor bathroom remodel in Charleston with flat-panel cabinets, light wood cabinets and an undermount sink
Inspiration for a contemporary beige tile and limestone tile gray floor bathroom remodel in Charleston with flat-panel cabinets, light wood cabinets and an undermount sink
Beige Tile Gray Floor Bathroom Ideas

Example of a large trendy master beige tile and ceramic tile ceramic tile, gray floor and double-sink bathroom design in Miami with flat-panel cabinets, beige cabinets, a two-piece toilet, white walls, an undermount sink, quartzite countertops, a hinged shower door, black countertops and a built-in vanity
1





