Beige White Floor Powder Room Ideas
Refine by:
Budget
Sort by:Popular Today
1 - 20 of 364 photos
Item 1 of 3

This home was a complete gut, so it got a major face-lift in each room. In the powder and hall baths, we decided to try to make a huge impact in these smaller spaces, and so guests get a sense of "wow" when they need to wash up!
Powder Bath:
The freestanding sink basin is from Stone Forest, Harbor Basin with Carrara Marble and the console base is Palmer Industries Jamestown in satin brass with a glass shelf. The faucet is from Newport Brass and is their wall mount Jacobean in satin brass. With the small space, we installed the Toto Eco Supreme One-Piece round bowl, which was a huge floor space saver. Accessories are from the Newport Brass Aylesbury collection.
Hall Bath:
The vanity and floating shelves are from WW Woods Shiloh Cabinetry, Poplar wood with their Cadet stain which is a gorgeous blue-hued gray. Plumbing products - the faucet and shower fixtures - are from the Brizo Rook collection in chrome, with accessories to match. The commode is a Toto Drake II 2-piece. Toto was also used for the sink, which sits in a Caesarstone Pure White quartz countertop.
Kris Tamberello
Powder room - contemporary white floor powder room idea in Miami with flat-panel cabinets, gray cabinets, white walls and a console sink
Powder room - contemporary white floor powder room idea in Miami with flat-panel cabinets, gray cabinets, white walls and a console sink
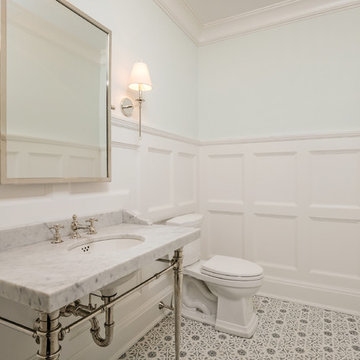
A Moka Designed space
Powder room - huge transitional marble floor and white floor powder room idea in New York with open cabinets, a two-piece toilet, blue walls, an undermount sink, marble countertops and white countertops
Powder room - huge transitional marble floor and white floor powder room idea in New York with open cabinets, a two-piece toilet, blue walls, an undermount sink, marble countertops and white countertops
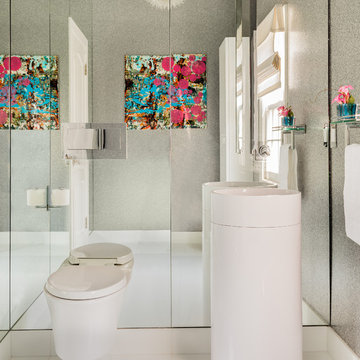
Photography by: Michael J. Lee
Example of a small trendy white tile ceramic tile and white floor powder room design in Boston with a wall-mount toilet and gray walls
Example of a small trendy white tile ceramic tile and white floor powder room design in Boston with a wall-mount toilet and gray walls
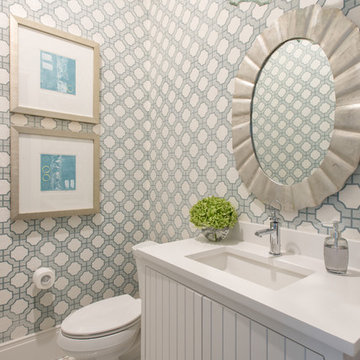
Example of a transitional white floor powder room design in Dallas with white cabinets, an undermount sink and white countertops
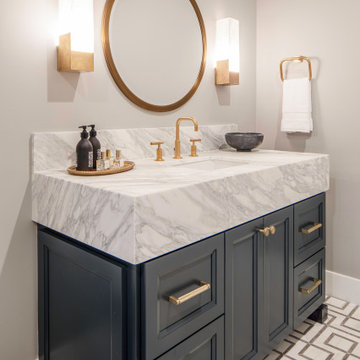
Amazing powder vanity with 8inch Calcutta overhang on a dark gray cabinet. Brass accents to finish it off.
Powder room - mid-sized transitional marble floor and white floor powder room idea in San Francisco with shaker cabinets, gray cabinets, gray walls, an undermount sink, marble countertops, white countertops and a built-in vanity
Powder room - mid-sized transitional marble floor and white floor powder room idea in San Francisco with shaker cabinets, gray cabinets, gray walls, an undermount sink, marble countertops, white countertops and a built-in vanity

Example of a mid-sized beach style marble floor and white floor powder room design in Bridgeport with furniture-like cabinets, white cabinets, a two-piece toilet, green walls, an undermount sink, marble countertops and white countertops
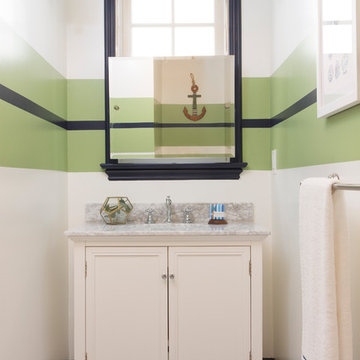
The nautical theme continues in this bathroom. The deep navy trim is complemented by the soft green tone and the crisp white. The stripe runs the length of the bathroom to accentuate its shape. An anchor hangs on the wall opposite the vanity. Since there was not enough room to mount the sconces on either side of the mirror, they were placed on the side walls.
Photography: Vivian Johnson

Modern Farmhouse Custom Home Design by Purser Architectural. Photography by White Orchid Photography. Granbury, Texas
Example of a mid-sized cottage white tile and stone tile limestone floor and white floor powder room design in Dallas with shaker cabinets, white cabinets, white walls, a vessel sink, granite countertops and white countertops
Example of a mid-sized cottage white tile and stone tile limestone floor and white floor powder room design in Dallas with shaker cabinets, white cabinets, white walls, a vessel sink, granite countertops and white countertops
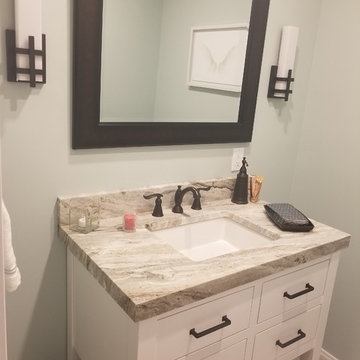
Small trendy ceramic tile and white floor powder room photo in New York with white cabinets, granite countertops, flat-panel cabinets, a two-piece toilet, green walls, a drop-in sink and beige countertops
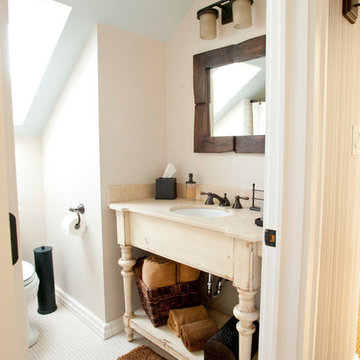
Mid-sized transitional white tile and porcelain tile porcelain tile and white floor powder room photo in Cleveland with open cabinets, distressed cabinets, beige walls, an undermount sink, limestone countertops and beige countertops
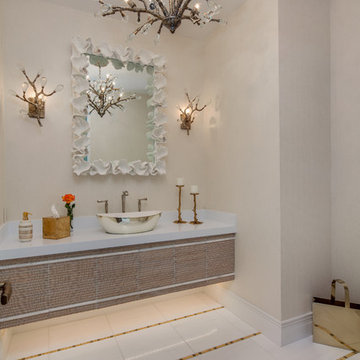
Indy Ferrufino
EIF Images
eifimages@gmail.com
Inspiration for a small contemporary beige tile marble floor and white floor powder room remodel in Phoenix with distressed cabinets, beige walls and a vessel sink
Inspiration for a small contemporary beige tile marble floor and white floor powder room remodel in Phoenix with distressed cabinets, beige walls and a vessel sink
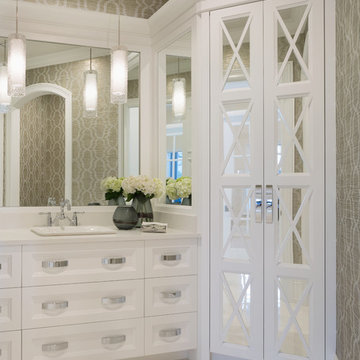
Design by Mylene Robert & Sherri DuPont
Photography by Lori Hamilton
Inspiration for a mid-sized mediterranean white floor and ceramic tile powder room remodel in Miami with glass-front cabinets, white cabinets, multicolored walls, a drop-in sink, quartzite countertops and white countertops
Inspiration for a mid-sized mediterranean white floor and ceramic tile powder room remodel in Miami with glass-front cabinets, white cabinets, multicolored walls, a drop-in sink, quartzite countertops and white countertops
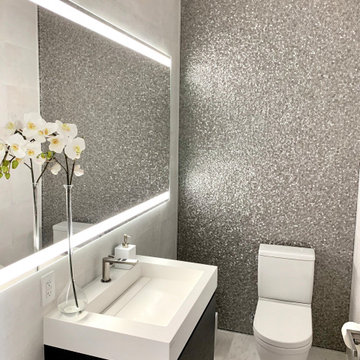
Inspiration for a mid-sized contemporary gray tile and metal tile marble floor and white floor powder room remodel in Miami with flat-panel cabinets, dark wood cabinets, a two-piece toilet, gray walls, an integrated sink, quartz countertops, white countertops and a floating vanity
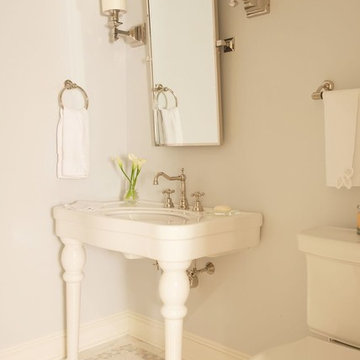
Small transitional marble floor and white floor powder room photo in DC Metro with a two-piece toilet, beige walls and a vessel sink
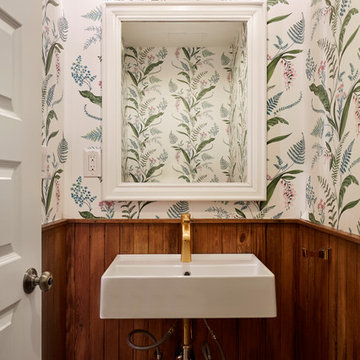
The owner's wanted to have fun with some of the spaces. This small powder room that is an offshoot from the main living dining kitchen area has wood wainscoting and a unashamedly loud floral wallpaper.
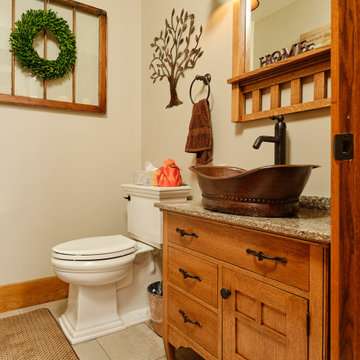
Powder room - mid-sized craftsman white floor powder room idea in Other with furniture-like cabinets, brown cabinets, a vessel sink and quartz countertops

The powder room is really large for just a sink and toilet and its always the best place to get a little creative and crazy- its where you can take chances. The client fell in love with this retro-inspired wallpaper with hexagon shapes that mimic the white hex tiles on the floor. Its really the only color happening in the space so going bold felt possible.
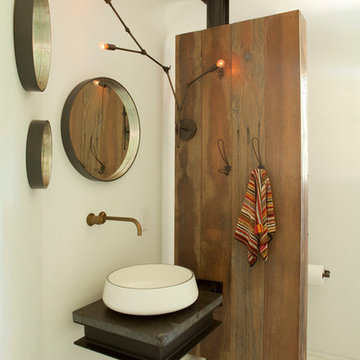
This plaster-walled powder room glows with light from its single window. Coved marble base and a radiused transition between the plaster walls and ceiling accentuate the visual impact of the free-standing sink. The sink, wall sconce, and towel holders are supported by a blackened structural steel column and cantilevered shelf, the latter capped with a natural soapstone slab top. PDA used richly toned reclaimed lumber to create a screen on the post - offering privacy to the toilet area beyond. Wall mirrors by interior designer Cristi Conaway, whose furniture and decorative talents are seen throughout this house!
Photo Credit: Undine Prohl
Beige White Floor Powder Room Ideas
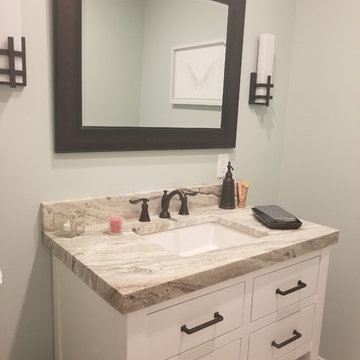
Example of a small trendy ceramic tile and white floor powder room design in New York with flat-panel cabinets, white cabinets, a two-piece toilet, green walls, a drop-in sink, laminate countertops and beige countertops
1





