Black Black Floor Kitchen Ideas
Refine by:
Budget
Sort by:Popular Today
1 - 20 of 1,023 photos
Item 1 of 3

in this modern L shaped kitchen, the nook is saved for this inviting leather banquette and midcentury dining chairs. the table is lit from above with modern restoration hardware glass and black pendants. the table is black walnut.

Inspiration for a transitional l-shaped porcelain tile and black floor kitchen pantry remodel in St Louis with white cabinets, soapstone countertops, open cabinets, gray backsplash and black countertops

Example of a mid-sized trendy u-shaped dark wood floor and black floor kitchen pantry design in Dallas with flat-panel cabinets, gray cabinets, quartz countertops, no island and white countertops

Kimberly Muto
Eat-in kitchen - large cottage slate floor and black floor eat-in kitchen idea in New York with an island, an undermount sink, recessed-panel cabinets, white cabinets, quartz countertops, gray backsplash, marble backsplash and stainless steel appliances
Eat-in kitchen - large cottage slate floor and black floor eat-in kitchen idea in New York with an island, an undermount sink, recessed-panel cabinets, white cabinets, quartz countertops, gray backsplash, marble backsplash and stainless steel appliances

When we drove out to Mukilteo for our initial consultation, we immediately fell in love with this house. With its tall ceilings, eclectic mix of wood, glass and steel, and gorgeous view of the Puget Sound, we quickly nicknamed this project "The Mukilteo Gem". Our client, a cook and baker, did not like her existing kitchen. The main points of issue were short runs of available counter tops, lack of storage and shortage of light. So, we were called in to implement some big, bold ideas into a small footprint kitchen with big potential. We completely changed the layout of the room by creating a tall, built-in storage wall and a continuous u-shape counter top. Early in the project, we took inventory of every item our clients wanted to store in the kitchen and ensured that every spoon, gadget, or bowl would have a dedicated "home" in their new kitchen. The finishes were meticulously selected to ensure continuity throughout the house. We also played with the color scheme to achieve a bold yet natural feel.This kitchen is a prime example of how color can be used to both make a statement and project peace and balance simultaneously. While busy at work on our client's kitchen improvement, we also updated the entry and gave the homeowner a modern laundry room with triple the storage space they originally had.
End result: ecstatic clients and a very happy design team. That's what we call a big success!
John Granen.

Colin Conces
Example of a small 1950s l-shaped porcelain tile and black floor open concept kitchen design in Omaha with an undermount sink, flat-panel cabinets, gray cabinets, quartzite countertops, white backsplash, glass sheet backsplash, paneled appliances, a peninsula and white countertops
Example of a small 1950s l-shaped porcelain tile and black floor open concept kitchen design in Omaha with an undermount sink, flat-panel cabinets, gray cabinets, quartzite countertops, white backsplash, glass sheet backsplash, paneled appliances, a peninsula and white countertops

Inspiration for a small modern l-shaped ceramic tile and black floor enclosed kitchen remodel in Richmond with an undermount sink, flat-panel cabinets, white cabinets, quartz countertops, white backsplash, ceramic backsplash, stainless steel appliances, an island and white countertops
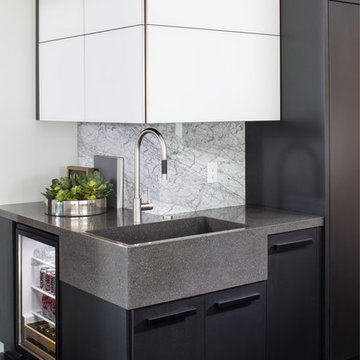
Eat-in kitchen - huge transitional single-wall dark wood floor and black floor eat-in kitchen idea in Indianapolis with an undermount sink, flat-panel cabinets, black cabinets, quartz countertops, white backsplash, marble backsplash, stainless steel appliances and an island
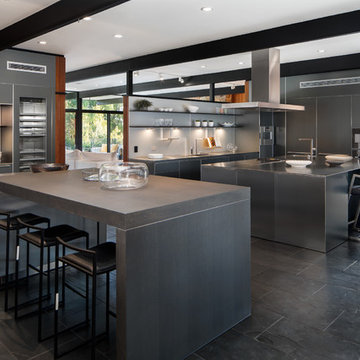
Photo by Tyler J Hogan
Example of a huge trendy galley black floor kitchen design in Los Angeles with flat-panel cabinets, gray cabinets, stainless steel countertops, white backsplash, stainless steel appliances and two islands
Example of a huge trendy galley black floor kitchen design in Los Angeles with flat-panel cabinets, gray cabinets, stainless steel countertops, white backsplash, stainless steel appliances and two islands
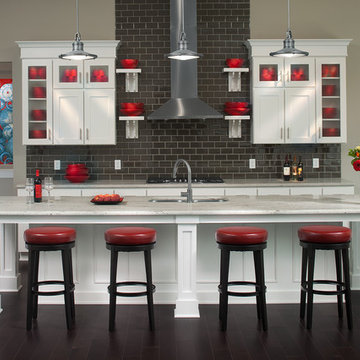
Mid-sized transitional l-shaped dark wood floor and black floor open concept kitchen photo in Grand Rapids with a double-bowl sink, shaker cabinets, white cabinets, quartz countertops, gray backsplash, glass tile backsplash, stainless steel appliances, an island and gray countertops
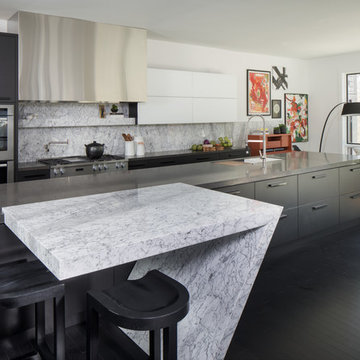
Huge transitional single-wall dark wood floor and black floor eat-in kitchen photo in Indianapolis with an undermount sink, flat-panel cabinets, black cabinets, quartz countertops, white backsplash, marble backsplash, stainless steel appliances and an island
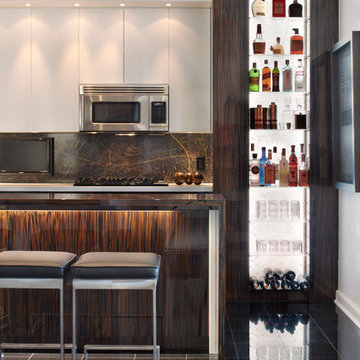
http://www.mikikokikuyama.com
Small trendy l-shaped porcelain tile and black floor open concept kitchen photo in New York with flat-panel cabinets, dark wood cabinets, stainless steel appliances, a peninsula, an undermount sink, quartz countertops, gray backsplash and stone slab backsplash
Small trendy l-shaped porcelain tile and black floor open concept kitchen photo in New York with flat-panel cabinets, dark wood cabinets, stainless steel appliances, a peninsula, an undermount sink, quartz countertops, gray backsplash and stone slab backsplash
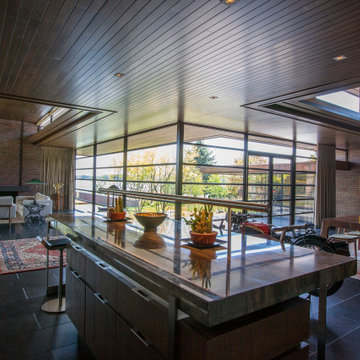
A tea pot, being a vessel, is defined by the space it contains, it is not the tea pot that is important, but the space.
Crispin Sartwell
Located on a lake outside of Milwaukee, the Vessel House is the culmination of an intense 5 year collaboration with our client and multiple local craftsmen focused on the creation of a modern analogue to the Usonian Home.
As with most residential work, this home is a direct reflection of it’s owner, a highly educated art collector with a passion for music, fine furniture, and architecture. His interest in authenticity drove the material selections such as masonry, copper, and white oak, as well as the need for traditional methods of construction.
The initial diagram of the house involved a collection of embedded walls that emerge from the site and create spaces between them, which are covered with a series of floating rooves. The windows provide natural light on three sides of the house as a band of clerestories, transforming to a floor to ceiling ribbon of glass on the lakeside.
The Vessel House functions as a gallery for the owner’s art, motorcycles, Tiffany lamps, and vintage musical instruments – offering spaces to exhibit, store, and listen. These gallery nodes overlap with the typical house program of kitchen, dining, living, and bedroom, creating dynamic zones of transition and rooms that serve dual purposes allowing guests to relax in a museum setting.
Through it’s materiality, connection to nature, and open planning, the Vessel House continues many of the Usonian principles Wright advocated for.
Overview
Oconomowoc, WI
Completion Date
August 2015
Services
Architecture, Interior Design, Landscape Architecture
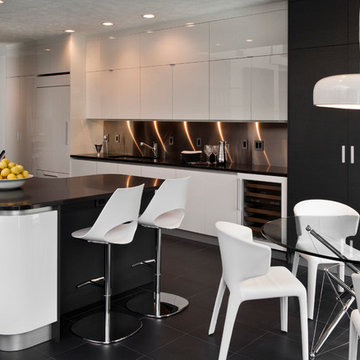
Weisshouse
Mid-sized trendy u-shaped ceramic tile and black floor open concept kitchen photo in Other with an undermount sink, flat-panel cabinets, white cabinets, quartz countertops, metal backsplash and a peninsula
Mid-sized trendy u-shaped ceramic tile and black floor open concept kitchen photo in Other with an undermount sink, flat-panel cabinets, white cabinets, quartz countertops, metal backsplash and a peninsula
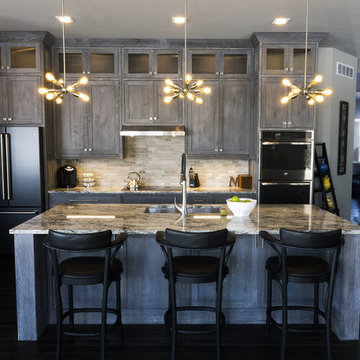
A modern industrial design, the focus of the room is the wire brushed custom cabinetry by Legacy Wood Creations of Nappanee and the granite countertops by Leading Edge Countertops in Milford. Photography by Tim Stiffler
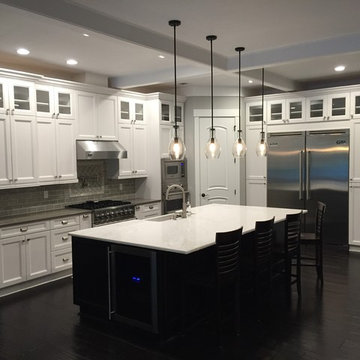
Example of a large trendy l-shaped dark wood floor and black floor open concept kitchen design in Seattle with white cabinets, quartzite countertops, gray backsplash, an island, a farmhouse sink, recessed-panel cabinets, subway tile backsplash and stainless steel appliances
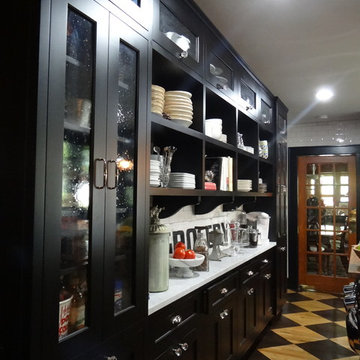
Kitchen renovation with personality
Inspiration for a mid-sized timeless painted wood floor and black floor enclosed kitchen remodel in Charlotte with a farmhouse sink, black cabinets, marble countertops, white backsplash, subway tile backsplash, stainless steel appliances, an island and shaker cabinets
Inspiration for a mid-sized timeless painted wood floor and black floor enclosed kitchen remodel in Charlotte with a farmhouse sink, black cabinets, marble countertops, white backsplash, subway tile backsplash, stainless steel appliances, an island and shaker cabinets
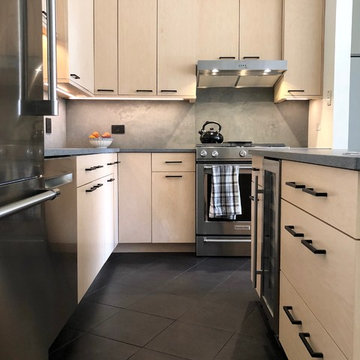
Inspiration for a mid-sized modern l-shaped porcelain tile and black floor eat-in kitchen remodel in Chicago with an undermount sink, flat-panel cabinets, light wood cabinets, quartz countertops, gray backsplash, stone slab backsplash, stainless steel appliances, an island and gray countertops
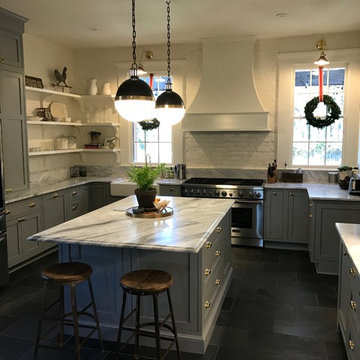
Custom island Candlelight Cabinetry
Color is Stonehenge Grey
Eat-in kitchen - large transitional u-shaped slate floor and black floor eat-in kitchen idea in Atlanta with a farmhouse sink, shaker cabinets, gray cabinets, marble countertops, white appliances and an island
Eat-in kitchen - large transitional u-shaped slate floor and black floor eat-in kitchen idea in Atlanta with a farmhouse sink, shaker cabinets, gray cabinets, marble countertops, white appliances and an island
Black Black Floor Kitchen Ideas
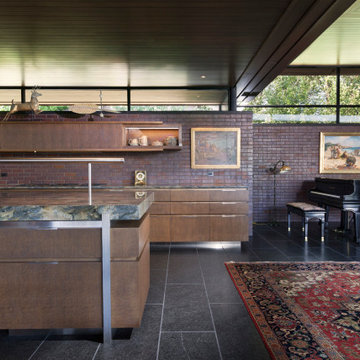
A tea pot, being a vessel, is defined by the space it contains, it is not the tea pot that is important, but the space.
Crispin Sartwell
Located on a lake outside of Milwaukee, the Vessel House is the culmination of an intense 5 year collaboration with our client and multiple local craftsmen focused on the creation of a modern analogue to the Usonian Home.
As with most residential work, this home is a direct reflection of it’s owner, a highly educated art collector with a passion for music, fine furniture, and architecture. His interest in authenticity drove the material selections such as masonry, copper, and white oak, as well as the need for traditional methods of construction.
The initial diagram of the house involved a collection of embedded walls that emerge from the site and create spaces between them, which are covered with a series of floating rooves. The windows provide natural light on three sides of the house as a band of clerestories, transforming to a floor to ceiling ribbon of glass on the lakeside.
The Vessel House functions as a gallery for the owner’s art, motorcycles, Tiffany lamps, and vintage musical instruments – offering spaces to exhibit, store, and listen. These gallery nodes overlap with the typical house program of kitchen, dining, living, and bedroom, creating dynamic zones of transition and rooms that serve dual purposes allowing guests to relax in a museum setting.
Through it’s materiality, connection to nature, and open planning, the Vessel House continues many of the Usonian principles Wright advocated for.
Overview
Oconomowoc, WI
Completion Date
August 2015
Services
Architecture, Interior Design, Landscape Architecture
1





