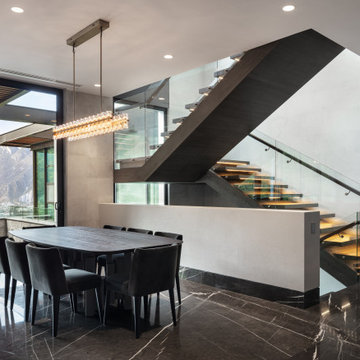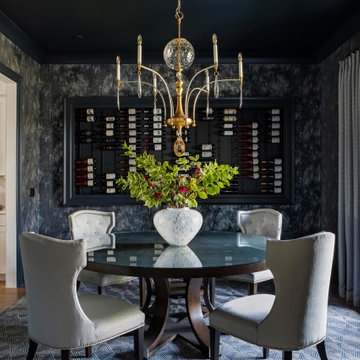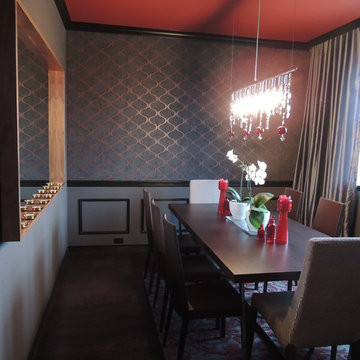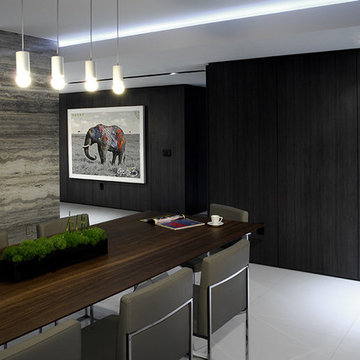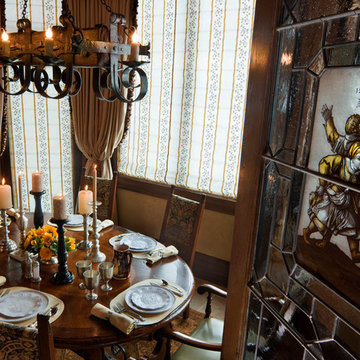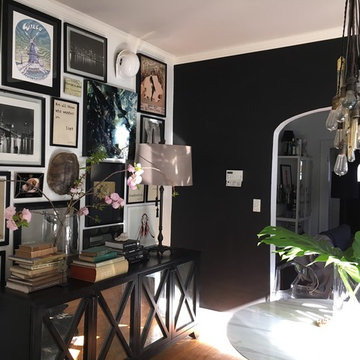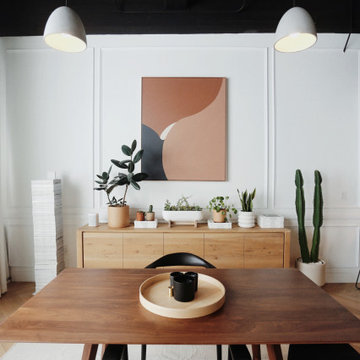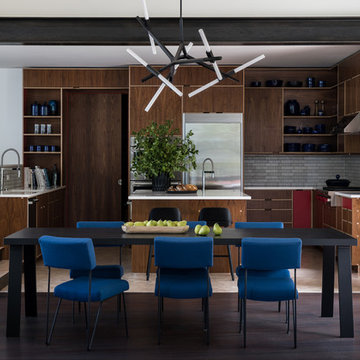Black Dining Room Ideas
Refine by:
Budget
Sort by:Popular Today
121 - 140 of 40,831 photos
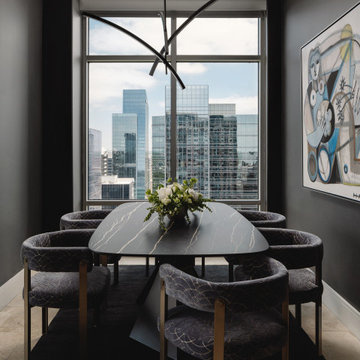
Our Austin studio designed this dark-themed highrise condo, creating an elegant, classy space with interesting decor elements. The dark background inverts the usual concept of whites and neutrals yet creates a similar impact of beautifully highlighting the decor aspects. The striking artwork in the living room makes a statement, as does the art in the dining area. In the kitchen and library, the dark background makes the blue and red chairs pop. In the bedroom, the soft furnishings, stylish grey and white headboard, and classy decor create a soothing sanctuary to relax in.
---
Project designed by the Atomic Ranch featured modern designers at Breathe Design Studio. From their Austin design studio, they serve an eclectic and accomplished nationwide clientele including in Palm Springs, LA, and the San Francisco Bay Area.
For more about Breathe Design Studio, see here: https://www.breathedesignstudio.com/
To learn more about this project, see here: https://www.breathedesignstudio.com/-dark-demure
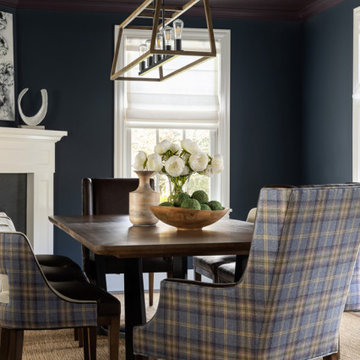
Our Long Island studio designed this stunning home with bright neutrals and classic pops to create a warm, welcoming home with modern amenities. In the kitchen, we chose a blue and white theme and added leather high chairs to give it a classy appeal. Sleek pendants add a hint of elegance.
In the dining room, comfortable chairs with chequered upholstery create a statement. We added a touch of drama by painting the ceiling a deep aubergine. AJI also added a sitting space with a comfortable couch and chairs to bridge the kitchen and the main living space. The family room was designed to create maximum space for get-togethers with a comfy sectional and stylish swivel chairs. The unique wall decor creates interesting pops of color. In the master suite upstairs, we added walk-in closets and a twelve-foot-long window seat. The exquisite en-suite bathroom features a stunning freestanding tub for relaxing after a long day.
---
Project designed by Long Island interior design studio Annette Jaffe Interiors. They serve Long Island including the Hamptons, as well as NYC, the tri-state area, and Boca Raton, FL.
For more about Annette Jaffe Interiors, click here:
https://annettejaffeinteriors.com/
To learn more about this project, click here:
https://annettejaffeinteriors.com/residential-portfolio/long-island-renovation/
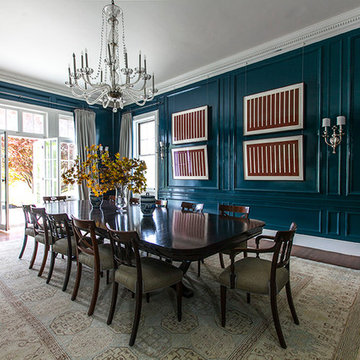
Example of a large classic dark wood floor enclosed dining room design in New York with blue walls
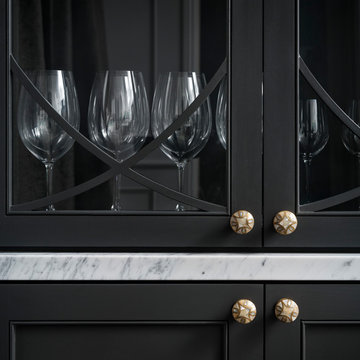
Photo Courtesy of Chipper Hatter
Mid-sized transitional medium tone wood floor and brown floor enclosed dining room photo in San Francisco with white walls
Mid-sized transitional medium tone wood floor and brown floor enclosed dining room photo in San Francisco with white walls
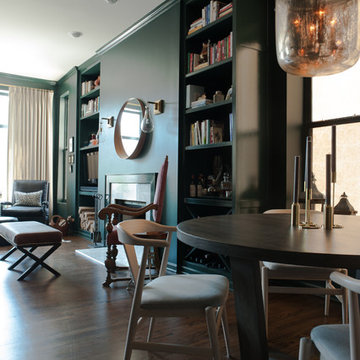
Inspiration for a transitional dark wood floor kitchen/dining room combo remodel in Chicago with green walls, a standard fireplace and a stone fireplace
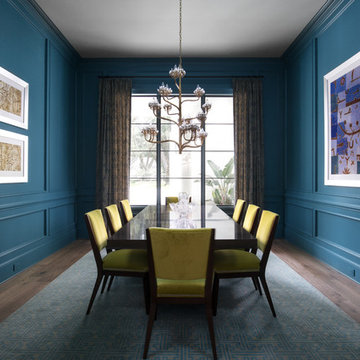
Uneek Image
Enclosed dining room - coastal medium tone wood floor enclosed dining room idea in Jacksonville with blue walls and no fireplace
Enclosed dining room - coastal medium tone wood floor enclosed dining room idea in Jacksonville with blue walls and no fireplace
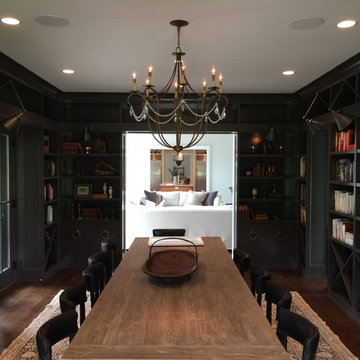
This multi purpose room serves multiple purposes for our clients family. It will be a place to to entertain, have dinner parties and a spot where children can do their homework or school projects. Photo taken by John Toniolo
John Toniolo Architect
Jeff Harting
North Shore Architect
Michigan Architect
Custom Home, Farmhouse
John Toniolo Architect
Jeff Harting
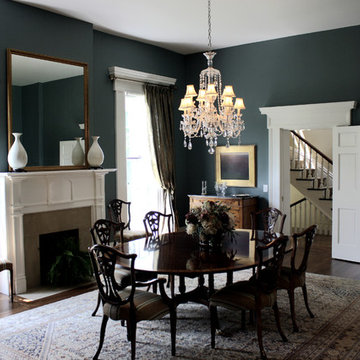
Mid-sized elegant dark wood floor enclosed dining room photo in Cincinnati with black walls, a standard fireplace and a plaster fireplace
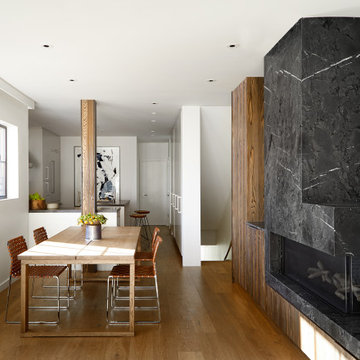
Urban medium tone wood floor and brown floor great room photo in San Francisco with white walls, a standard fireplace and a stone fireplace
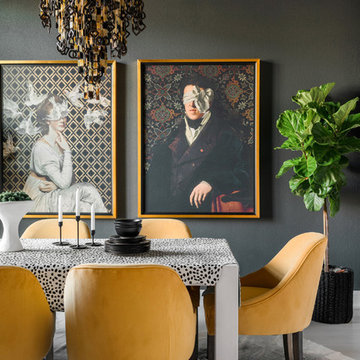
https://www.tiffanybrooksinteriors.com
Inquire About Our Design Services
https://www.tiffanybrooksinteriors.com Inquire About Our Design Services. Dining room designed by Tiffany Brooks.
Photos © 2018 Scripps Networks, LLC.
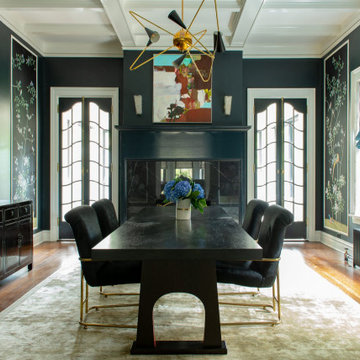
Inspiration for a transitional medium tone wood floor, brown floor and coffered ceiling enclosed dining room remodel in Chicago with black walls
Black Dining Room Ideas
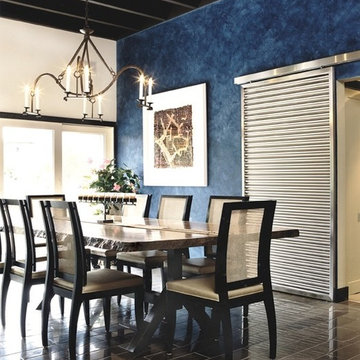
The one of a kind table, designed by Shields & Company, is composed of a bubinga wood slab top and a picnic style bronze base. The clever stainless steel barn doors lead to the master bedroom suite. The striking cerulean blue venetian plastered wall uniquely divides the public areas of the house from the bedroom suites. Photo by Michael Stratton
7






