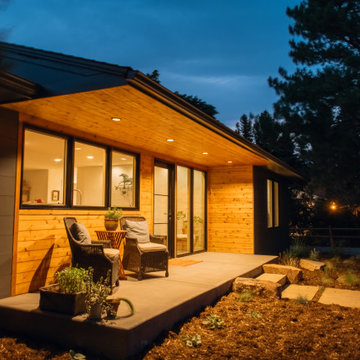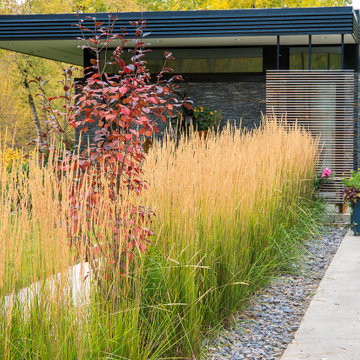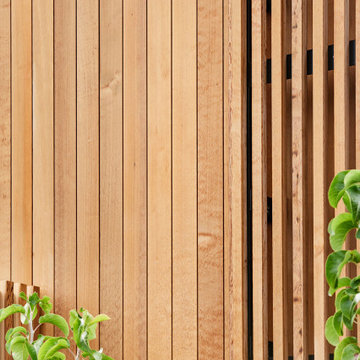Black Exterior Home Ideas
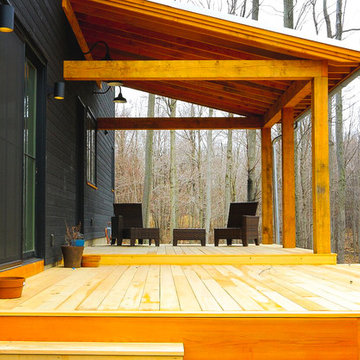
Project Overview:
This exterior cladding project was a single-family new construction using our Gendai with 6″ shiplap led by Jonathan Cahoon of Bace Build in Rochester, New York. Photos courtesy of Method Architecture Studio.
Product: Gendai 1×6 select grade shiplap
Prefinish: Black
Application: Residential – Exterior
SF: 3400SF
Designer: Peter Heintzelman at Method Architecture Studio and Bace Build
Builder: Bace Build
Date: September 2017
Location: South Bristol, NY
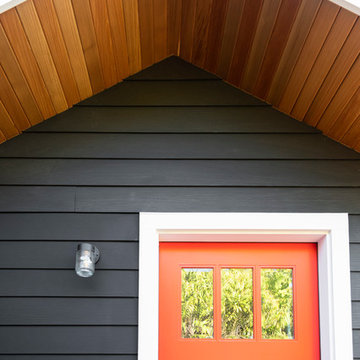
© Cindy Apple Photography
Mid-sized trendy black three-story house exterior photo in Seattle
Mid-sized trendy black three-story house exterior photo in Seattle
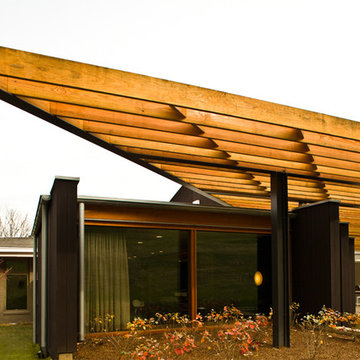
Anthony Matula
Example of a large minimalist black one-story wood house exterior design in Nashville with a shed roof
Example of a large minimalist black one-story wood house exterior design in Nashville with a shed roof
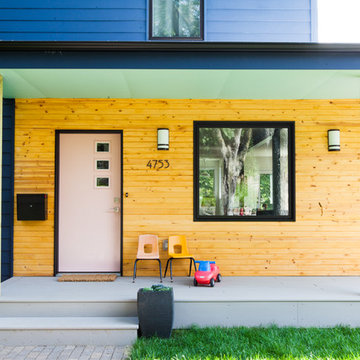
Inspiration for a mid-sized contemporary black two-story mixed siding flat roof remodel in Minneapolis
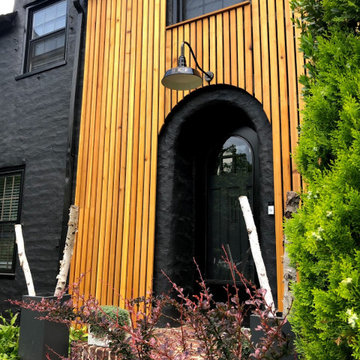
Simplicity and Confidence. This home, with its paint job, used to stand out to some, and go unnoticed to some. With this new exterior veneer concept, its all eyes from passers by. These clients had the vision all the way, and I had the know how. Very happy with how this turned out.
2020
cedar
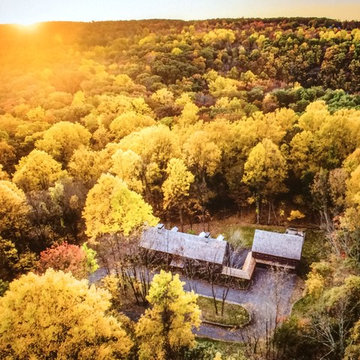
Aerial View
.
Alpha Genesis Design Build, LLC
Elegant black wood exterior home photo in Philadelphia
Elegant black wood exterior home photo in Philadelphia
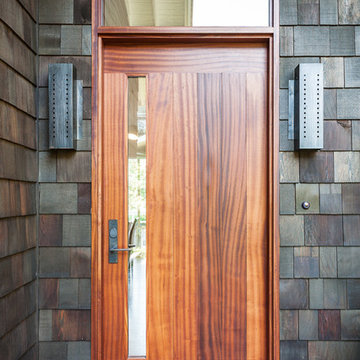
Jill Hardy
Example of a mid-sized transitional black split-level wood exterior home design in Seattle
Example of a mid-sized transitional black split-level wood exterior home design in Seattle
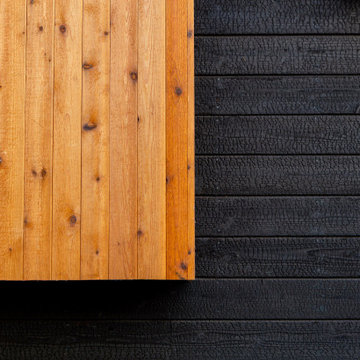
This modest yet fabulous three-story new build is a composite modern and traditional design by residential architect Willie Dean, featuring a professional music studio buildout at grade, living area on the first floor, and bedrooms upstairs. It was built by Bachelor General Contractor and is clad with an opulent volume of Suyaki highlighted with stk grade western red cedar.
Product: Suyaki 1×6 select grade shiplap
Prefinish: Ebony
Application: Residential – Exterior
SF: 2800SF
Designer: Ground Up Design Works
Builder: Bachelor General Contractor
Date: January 2018
Location: Portland, OR
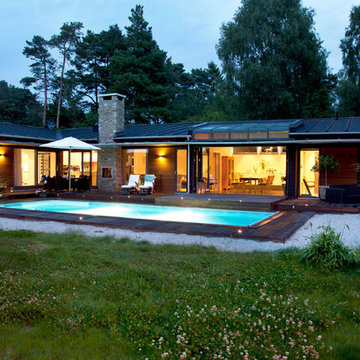
Foto:Ulla Bärg
Inspiration for a modern black one-story wood and clapboard house exterior remodel in Malmo
Inspiration for a modern black one-story wood and clapboard house exterior remodel in Malmo
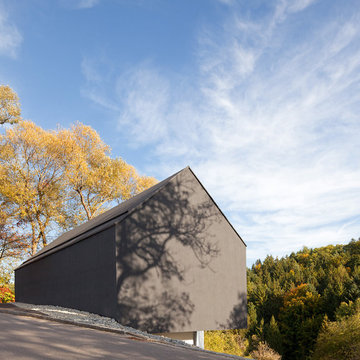
Fotograf: Herbert Stolz
Mid-sized trendy black two-story mixed siding exterior home photo in Other
Mid-sized trendy black two-story mixed siding exterior home photo in Other
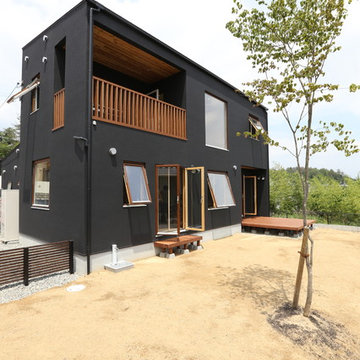
オーダーキッチンを中心にした、太陽と自然素材に溢れるシックな空間 photo by Hitomi Mese
Example of a danish black two-story exterior home design in Other with a shed roof
Example of a danish black two-story exterior home design in Other with a shed roof
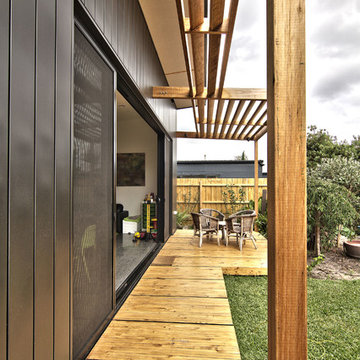
Leonard Sacco
Mid-sized urban black one-story metal flat roof photo in Melbourne
Mid-sized urban black one-story metal flat roof photo in Melbourne
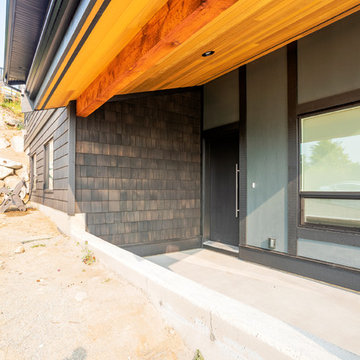
We love the dramatic covered entry way - engineered clear cedar tongue and groove soffits with pot lights and beam detail.
Photos by Brice Ferre
Small trendy black two-story wood exterior home photo in Other
Small trendy black two-story wood exterior home photo in Other
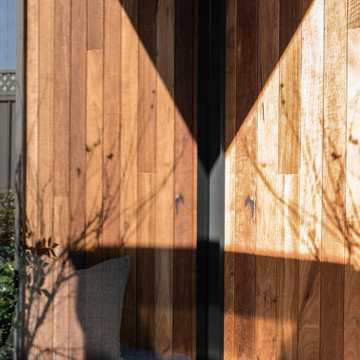
A deep reveal window box allows for shading from the western sun, while allowing for a dual-sided seat.
Mid-sized minimalist black one-story wood and board and batten exterior home photo in Sydney with a metal roof and a gray roof
Mid-sized minimalist black one-story wood and board and batten exterior home photo in Sydney with a metal roof and a gray roof
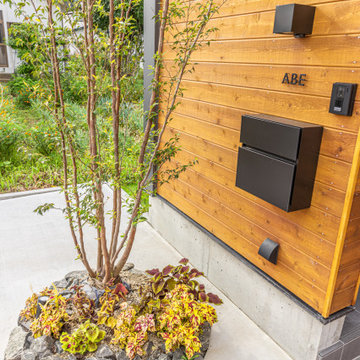
Mid-sized minimalist black two-story mixed siding house exterior photo in Other with a shed roof and a metal roof

Mid-sized minimalist black two-story metal house exterior photo in Other with a shed roof and a metal roof
Black Exterior Home Ideas
1






