Black Family Room with a Media Wall Ideas
Refine by:
Budget
Sort by:Popular Today
1 - 20 of 724 photos

Stacking doors roll entirely away, blending the open floor plan with outdoor living areas // Image : John Granen Photography, Inc.
Family room - contemporary open concept wood ceiling family room idea in Seattle with black walls, a ribbon fireplace, a metal fireplace and a media wall
Family room - contemporary open concept wood ceiling family room idea in Seattle with black walls, a ribbon fireplace, a metal fireplace and a media wall

The media room features a wool sectional and a pair of vintage Milo Baughman armchairs reupholstered in a snappy green velvet. All upholstered items were made with natural latex cushions wrapped in organic wool in order to eliminate harmful chemicals for our eco and health conscious clients (who were passionate about green interior design). An oversized table functions as a desk or a serving table when our clients entertain large parties.
Thomas Kuoh Photography
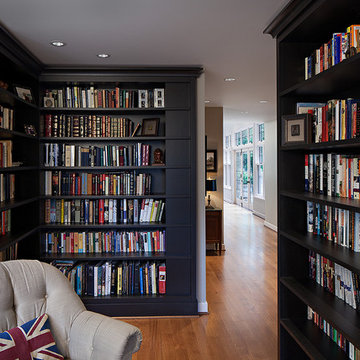
This cosy nook is actually a secondary hallway between the Kitchen beyond and the formal Living Room.
Small elegant open concept light wood floor family room library photo in Seattle with gray walls, no fireplace and a media wall
Small elegant open concept light wood floor family room library photo in Seattle with gray walls, no fireplace and a media wall

This custom built-in entertainment center features white shaker cabinetry accented by white oak shelves with integrated lighting and brass hardware. The electronics are contained in the lower door cabinets with select items like the wifi router out on the countertop on the left side and a Sonos sound bar in the center under the TV. The TV is mounted on the back panel and wires are in a chase down to the lower cabinet. The side fillers go down to the floor to give the wall baseboards a clean surface to end against.

On the terrace level, we create a club-like atmosphere that includes a dance floor and custom DJ booth (owner’s hobby,) with laser lights and smoke machine. Two white modular sectionals separate so they can be arranged to fit the needs of the gathering.
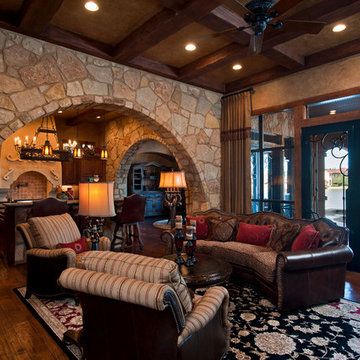
Family room - huge mediterranean open concept medium tone wood floor family room idea in Austin with beige walls, a standard fireplace, a stone fireplace and a media wall
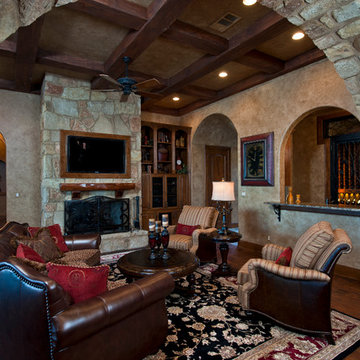
Example of a huge tuscan open concept medium tone wood floor family room design in Austin with beige walls, a standard fireplace, a stone fireplace and a media wall
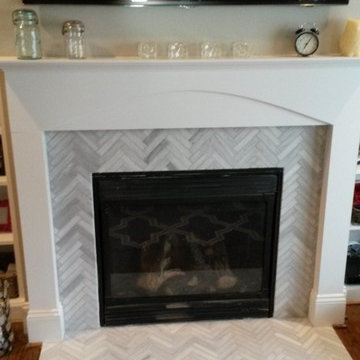
Ascend Chevron Honed 1 x 6 Tiles-Fireplace Surround.
This Charlotte NC homeowner was looking for a updated style to replace the cracked tile front of his Fireplace Surround. Dale cooper at Fireplace and Granite designed this new surround using 1 x 6 Ascend Chevron Honed Tiles. Tile installation by Vitali at Fireplace and Granite.
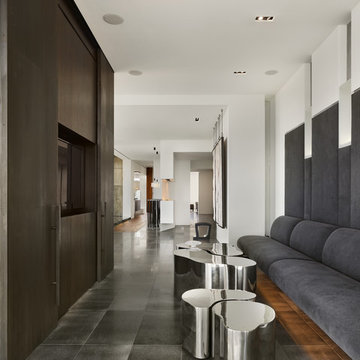
Inspiration for a contemporary open concept family room remodel in Philadelphia with white walls and a media wall
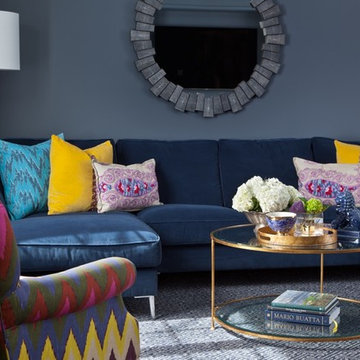
Gordon Gregory
Example of a mid-sized classic enclosed carpeted family room design in Richmond with blue walls, no fireplace and a media wall
Example of a mid-sized classic enclosed carpeted family room design in Richmond with blue walls, no fireplace and a media wall
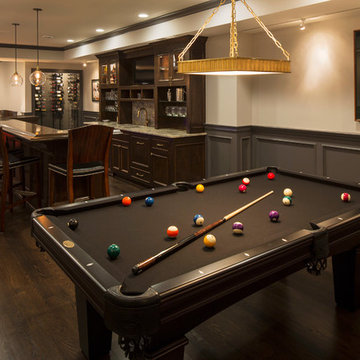
Troy Thies
Family room - large transitional open concept dark wood floor and brown floor family room idea in Minneapolis with a bar, beige walls and a media wall
Family room - large transitional open concept dark wood floor and brown floor family room idea in Minneapolis with a bar, beige walls and a media wall
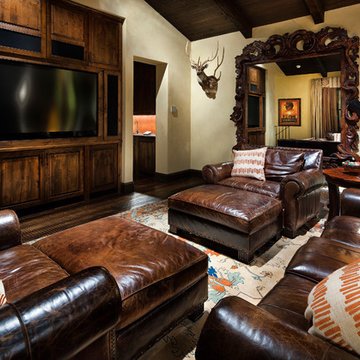
Example of a large tuscan enclosed dark wood floor game room design in Austin with a media wall and no fireplace
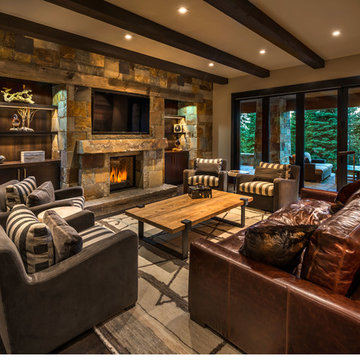
Vance Fox
Large mountain style dark wood floor family room photo in Sacramento with a media wall, beige walls, a standard fireplace and a stone fireplace
Large mountain style dark wood floor family room photo in Sacramento with a media wall, beige walls, a standard fireplace and a stone fireplace

Bruce Damonte
Example of a mid-sized urban loft-style light wood floor family room library design in San Francisco with white walls and a media wall
Example of a mid-sized urban loft-style light wood floor family room library design in San Francisco with white walls and a media wall
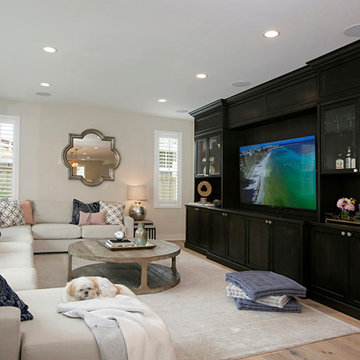
Example of a large transitional enclosed light wood floor and beige floor family room design in San Diego with beige walls, no fireplace and a media wall
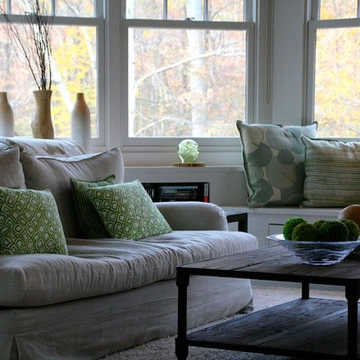
An addition with very little style undergoes a complete overhaul. All of the most elegant materials were used to transform this space into a light filled space for the whole family. The use of wood blinds, natural wood panelling on the ceiling and lots of green connects the family room to the stunning landscaping outside!
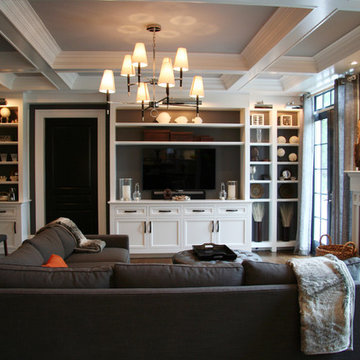
The FAMILY ROOM gathers the family and lots of Shades of Grey. A wood burning fireplace with a clever print of “ Smoke " above it makes certain there is always a flame in the hearth while the french doors breeze out to the Pool and Patio area. The white coffer ceiling has panels of contrasting grey which also blankets the back of the bookshelves. A grey sectional and grey plush carpet makes this Family Room cozy even if it is a grey day.
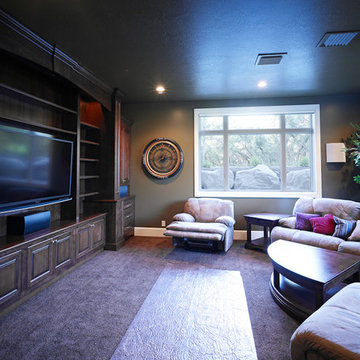
Custom Home Designed by Nielson Architecture/Planning, Inc. and expertly Crafted by Wilcox Construction
Inspiration for a large timeless enclosed carpeted family room remodel in Salt Lake City with gray walls and a media wall
Inspiration for a large timeless enclosed carpeted family room remodel in Salt Lake City with gray walls and a media wall
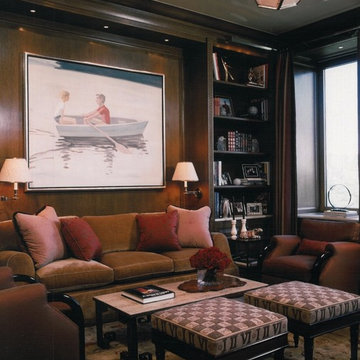
Family room library - mid-sized traditional enclosed medium tone wood floor family room library idea in New York with brown walls and a media wall
Black Family Room with a Media Wall Ideas

This cozy Family Room is brought to life by the custom sectional and soft throw pillows. This inviting sofa with chaise allows for plenty of seating around the built in flat screen TV. The floor to ceiling windows offer lots of light and views to a beautiful setting.
1





