Painted Wood Floor and Black Floor Kitchen Ideas
Refine by:
Budget
Sort by:Popular Today
1 - 20 of 233 photos

View of kitchen with breakfast room beyond in addition to existing house.
Alise O'Brien Photography
Example of a trendy u-shaped painted wood floor and black floor open concept kitchen design in St Louis with flat-panel cabinets, black cabinets, stainless steel countertops, gray backsplash, stone slab backsplash, stainless steel appliances, a single-bowl sink and an island
Example of a trendy u-shaped painted wood floor and black floor open concept kitchen design in St Louis with flat-panel cabinets, black cabinets, stainless steel countertops, gray backsplash, stone slab backsplash, stainless steel appliances, a single-bowl sink and an island
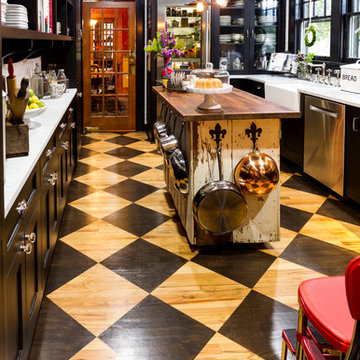
Kitchen renovation with personality
Inspiration for a mid-sized timeless painted wood floor and black floor enclosed kitchen remodel in Charlotte with a farmhouse sink, black cabinets, marble countertops, white backsplash, subway tile backsplash, stainless steel appliances, an island and shaker cabinets
Inspiration for a mid-sized timeless painted wood floor and black floor enclosed kitchen remodel in Charlotte with a farmhouse sink, black cabinets, marble countertops, white backsplash, subway tile backsplash, stainless steel appliances, an island and shaker cabinets
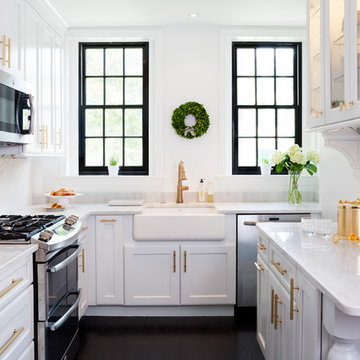
Stacy Zarin Goldberg Photography
Example of a transitional galley painted wood floor and black floor enclosed kitchen design in DC Metro with white cabinets, quartzite countertops, white backsplash, subway tile backsplash, stainless steel appliances, shaker cabinets and a farmhouse sink
Example of a transitional galley painted wood floor and black floor enclosed kitchen design in DC Metro with white cabinets, quartzite countertops, white backsplash, subway tile backsplash, stainless steel appliances, shaker cabinets and a farmhouse sink
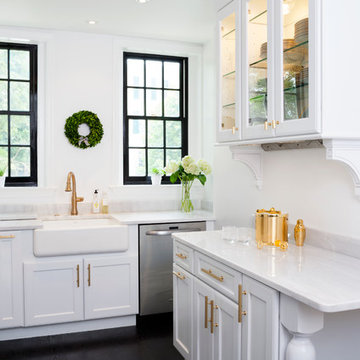
Stacy Zarin Goldberg Photography
Enclosed kitchen - transitional galley painted wood floor and black floor enclosed kitchen idea in DC Metro with shaker cabinets, white cabinets, quartzite countertops, white backsplash, subway tile backsplash, stainless steel appliances and a farmhouse sink
Enclosed kitchen - transitional galley painted wood floor and black floor enclosed kitchen idea in DC Metro with shaker cabinets, white cabinets, quartzite countertops, white backsplash, subway tile backsplash, stainless steel appliances and a farmhouse sink
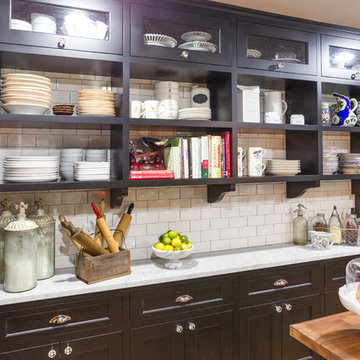
Kitchen renovation with personality
Enclosed kitchen - mid-sized traditional painted wood floor and black floor enclosed kitchen idea in Charlotte with a farmhouse sink, black cabinets, marble countertops, white backsplash, subway tile backsplash, stainless steel appliances, an island and shaker cabinets
Enclosed kitchen - mid-sized traditional painted wood floor and black floor enclosed kitchen idea in Charlotte with a farmhouse sink, black cabinets, marble countertops, white backsplash, subway tile backsplash, stainless steel appliances, an island and shaker cabinets
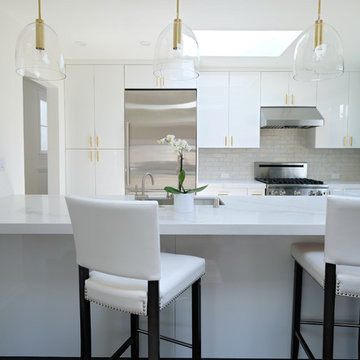
We removed walls to create a larger more functional kitchen for a growing family.
Photography & Styling: Sarah E Owen
https://sarahowenstudio.com/
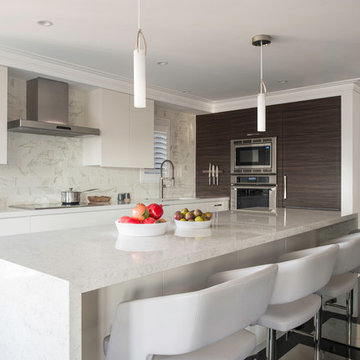
TEAM
Architect: LDa Architecture & Interiors
Interior Designer: LDa Architecture & Interiors
Builder: C.H. Newton Builders, Inc.
Photographer: Karen Philippe
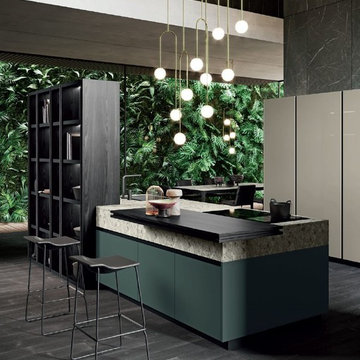
Welcome to the Jungle
Open concept kitchen - mid-sized contemporary single-wall painted wood floor and black floor open concept kitchen idea in San Francisco with a drop-in sink, flat-panel cabinets, green cabinets, quartz countertops, black appliances, an island and multicolored countertops
Open concept kitchen - mid-sized contemporary single-wall painted wood floor and black floor open concept kitchen idea in San Francisco with a drop-in sink, flat-panel cabinets, green cabinets, quartz countertops, black appliances, an island and multicolored countertops
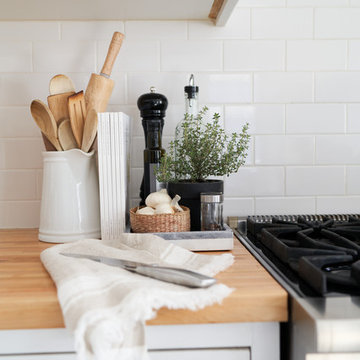
Modern transitional simple Kitchen for a 1200 square foot house.
Inspiration for a mid-sized timeless u-shaped painted wood floor and black floor eat-in kitchen remodel in Providence with an undermount sink, shaker cabinets, white cabinets, wood countertops, white backsplash, subway tile backsplash, stainless steel appliances, no island and brown countertops
Inspiration for a mid-sized timeless u-shaped painted wood floor and black floor eat-in kitchen remodel in Providence with an undermount sink, shaker cabinets, white cabinets, wood countertops, white backsplash, subway tile backsplash, stainless steel appliances, no island and brown countertops
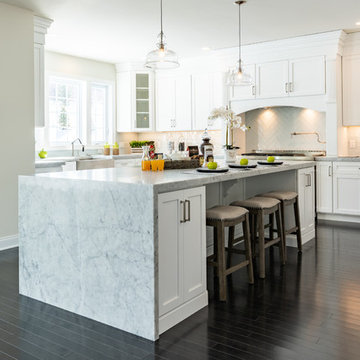
Steven Seymour
Example of a large minimalist l-shaped painted wood floor and black floor eat-in kitchen design in Bridgeport with a farmhouse sink, glass tile backsplash, stainless steel appliances, an island, shaker cabinets, white cabinets, quartzite countertops, gray backsplash and gray countertops
Example of a large minimalist l-shaped painted wood floor and black floor eat-in kitchen design in Bridgeport with a farmhouse sink, glass tile backsplash, stainless steel appliances, an island, shaker cabinets, white cabinets, quartzite countertops, gray backsplash and gray countertops
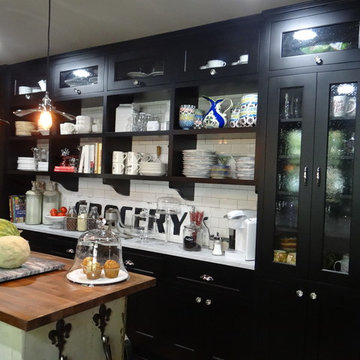
Kitchen renovation with personality
Enclosed kitchen - mid-sized traditional painted wood floor and black floor enclosed kitchen idea in Charlotte with a farmhouse sink, black cabinets, marble countertops, white backsplash, subway tile backsplash, stainless steel appliances, an island and shaker cabinets
Enclosed kitchen - mid-sized traditional painted wood floor and black floor enclosed kitchen idea in Charlotte with a farmhouse sink, black cabinets, marble countertops, white backsplash, subway tile backsplash, stainless steel appliances, an island and shaker cabinets
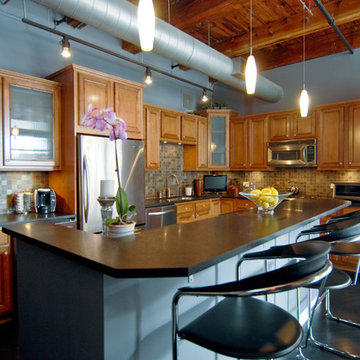
Mid-sized trendy l-shaped painted wood floor and black floor open concept kitchen photo in Chicago with an undermount sink, recessed-panel cabinets, light wood cabinets, granite countertops, gray backsplash, ceramic backsplash, stainless steel appliances and an island
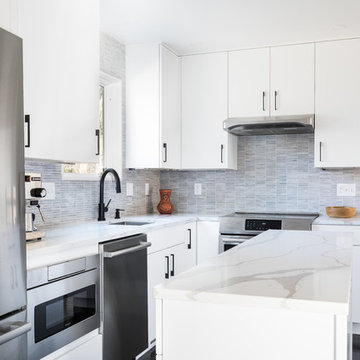
Full height porcelain tile backsplash and elegant quartz with gray veins.
Example of a mid-sized minimalist l-shaped painted wood floor and black floor enclosed kitchen design in Boston with an undermount sink, flat-panel cabinets, white cabinets, quartzite countertops, gray backsplash, porcelain backsplash, stainless steel appliances, an island and yellow countertops
Example of a mid-sized minimalist l-shaped painted wood floor and black floor enclosed kitchen design in Boston with an undermount sink, flat-panel cabinets, white cabinets, quartzite countertops, gray backsplash, porcelain backsplash, stainless steel appliances, an island and yellow countertops
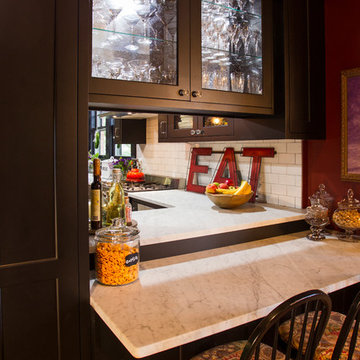
Kitchen renovation with personality
Enclosed kitchen - mid-sized traditional painted wood floor and black floor enclosed kitchen idea in Charlotte with a farmhouse sink, black cabinets, marble countertops, white backsplash, subway tile backsplash, stainless steel appliances, an island and shaker cabinets
Enclosed kitchen - mid-sized traditional painted wood floor and black floor enclosed kitchen idea in Charlotte with a farmhouse sink, black cabinets, marble countertops, white backsplash, subway tile backsplash, stainless steel appliances, an island and shaker cabinets
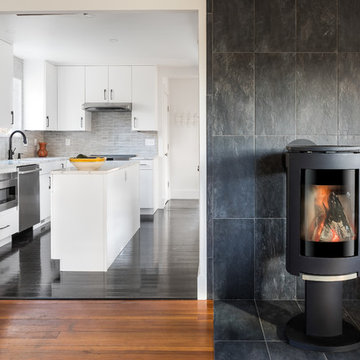
The kitchen opens up to the living room creating a fluid open floor plan.
Enclosed kitchen - mid-sized modern l-shaped painted wood floor and black floor enclosed kitchen idea in Boston with an undermount sink, flat-panel cabinets, white cabinets, quartzite countertops, gray backsplash, porcelain backsplash, stainless steel appliances, an island and yellow countertops
Enclosed kitchen - mid-sized modern l-shaped painted wood floor and black floor enclosed kitchen idea in Boston with an undermount sink, flat-panel cabinets, white cabinets, quartzite countertops, gray backsplash, porcelain backsplash, stainless steel appliances, an island and yellow countertops
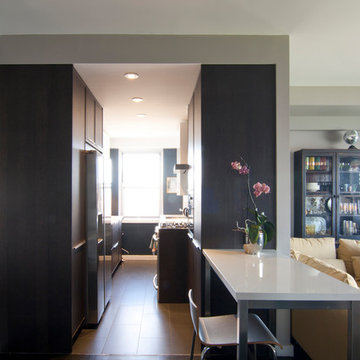
total gut renovation of a mid century apartment in the lower east side of manhattan - 2 bedroom
Example of a mid-sized trendy galley painted wood floor and black floor eat-in kitchen design in New York with an undermount sink, flat-panel cabinets, dark wood cabinets, quartz countertops, white backsplash, stone slab backsplash, stainless steel appliances and no island
Example of a mid-sized trendy galley painted wood floor and black floor eat-in kitchen design in New York with an undermount sink, flat-panel cabinets, dark wood cabinets, quartz countertops, white backsplash, stone slab backsplash, stainless steel appliances and no island
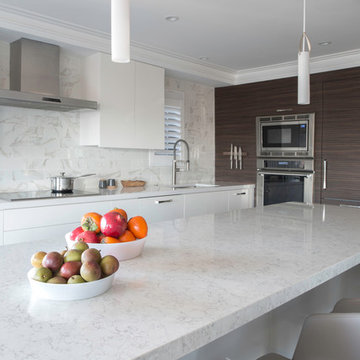
TEAM
Architect: LDa Architecture & Interiors
Interior Designer: LDa Architecture & Interiors
Builder: C.H. Newton Builders, Inc.
Photographer: Karen Philippe
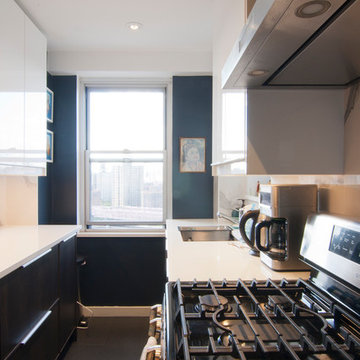
total gut renovation of a mid century apartment in the lower east side of manhattan - 2 bedroom
Example of a mid-sized trendy galley painted wood floor and black floor eat-in kitchen design in New York with an undermount sink, flat-panel cabinets, dark wood cabinets, quartz countertops, white backsplash, stone slab backsplash, stainless steel appliances and no island
Example of a mid-sized trendy galley painted wood floor and black floor eat-in kitchen design in New York with an undermount sink, flat-panel cabinets, dark wood cabinets, quartz countertops, white backsplash, stone slab backsplash, stainless steel appliances and no island
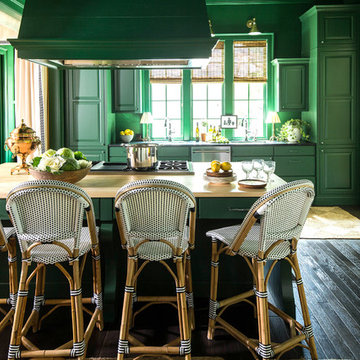
Large ornate l-shaped painted wood floor and black floor eat-in kitchen photo in Tampa with raised-panel cabinets, green cabinets, wood countertops, paneled appliances, an island and brown countertops
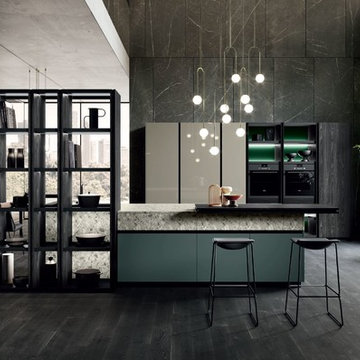
Welcome to the Jungle
Mid-sized trendy single-wall painted wood floor and black floor open concept kitchen photo in San Francisco with a drop-in sink, flat-panel cabinets, green cabinets, quartz countertops, black appliances, an island and multicolored countertops
Mid-sized trendy single-wall painted wood floor and black floor open concept kitchen photo in San Francisco with a drop-in sink, flat-panel cabinets, green cabinets, quartz countertops, black appliances, an island and multicolored countertops
Painted Wood Floor and Black Floor Kitchen Ideas
1





