Black Floor Bathroom with a Bidet Ideas

Creation of a new master bathroom, kids’ bathroom, toilet room and a WIC from a mid. size bathroom was a challenge but the results were amazing.
The master bathroom has a huge 5.5'x6' shower with his/hers shower heads.
The main wall of the shower is made from 2 book matched porcelain slabs, the rest of the walls are made from Thasos marble tile and the floors are slate stone.
The vanity is a double sink custom made with distress wood stain finish and its almost 10' long.
The vanity countertop and backsplash are made from the same porcelain slab that was used on the shower wall.
The two pocket doors on the opposite wall from the vanity hide the WIC and the water closet where a $6k toilet/bidet unit is warmed up and ready for her owner at any given moment.
Notice also the huge 100" mirror with built-in LED light, it is a great tool to make the relatively narrow bathroom to look twice its size.

Creation of a new master bathroom, kids’ bathroom, toilet room and a WIC from a mid. size bathroom was a challenge but the results were amazing.
The master bathroom has a huge 5.5'x6' shower with his/hers shower heads.
The main wall of the shower is made from 2 book matched porcelain slabs, the rest of the walls are made from Thasos marble tile and the floors are slate stone.
The vanity is a double sink custom made with distress wood stain finish and its almost 10' long.
The vanity countertop and backsplash are made from the same porcelain slab that was used on the shower wall.
The two pocket doors on the opposite wall from the vanity hide the WIC and the water closet where a $6k toilet/bidet unit is warmed up and ready for her owner at any given moment.
Notice also the huge 100" mirror with built-in LED light, it is a great tool to make the relatively narrow bathroom to look twice its size.
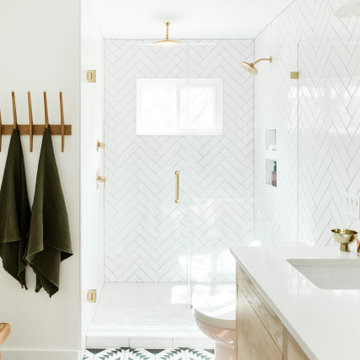
Inspiration for a mid-sized contemporary master white tile and ceramic tile mosaic tile floor, black floor and double-sink alcove shower remodel in Austin with recessed-panel cabinets, light wood cabinets, a bidet, an undermount sink, quartz countertops, a hinged shower door and a freestanding vanity

This basement renovation received a major facelift and now it’s everyone’s favorite spot in the house! There is now a theater room, exercise space, and high-end bathroom with Art Deco tropical details throughout. A custom sectional can turn into a full bed when the ottomans are nestled into the corner, the custom wall of mirrors in the exercise room gives a grand appeal, while the bathroom in itself is a spa retreat.
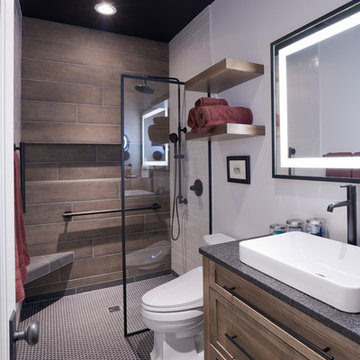
This award-winning whole house renovation of a circa 1875 single family home in the historic Capitol Hill neighborhood of Washington DC provides the client with an open and more functional layout without requiring an addition. After major structural repairs and creating one uniform floor level and ceiling height, we were able to make a truly open concept main living level, achieving the main goal of the client. The large kitchen was designed for two busy home cooks who like to entertain, complete with a built-in mud bench. The water heater and air handler are hidden inside full height cabinetry. A new gas fireplace clad with reclaimed vintage bricks graces the dining room. A new hand-built staircase harkens to the home's historic past. The laundry was relocated to the second floor vestibule. The three upstairs bathrooms were fully updated as well. Final touches include new hardwood floor and color scheme throughout the home.
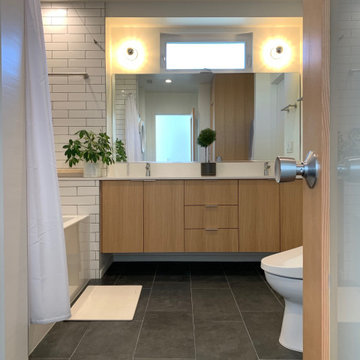
Small transitional master white tile and cement tile slate floor and black floor bathroom photo in Los Angeles with flat-panel cabinets, light wood cabinets, a bidet, white walls, an undermount sink, quartzite countertops and white countertops
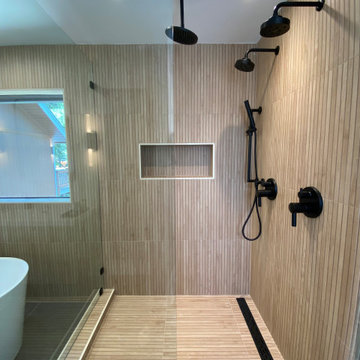
Bathroom - large scandinavian master white tile and porcelain tile porcelain tile, black floor and double-sink bathroom idea in Other with flat-panel cabinets, beige cabinets, a bidet, white walls, a wall-mount sink, solid surface countertops, a hinged shower door, white countertops and a floating vanity
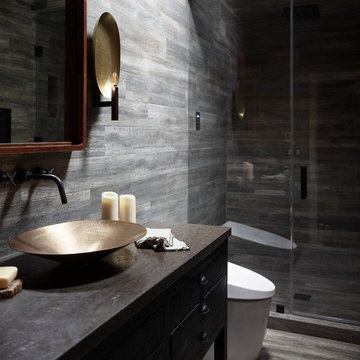
herrick
Example of a mid-sized mountain style black tile and ceramic tile ceramic tile and black floor wet room design in San Francisco with black cabinets, a bidet, black walls, a vessel sink, granite countertops and a hinged shower door
Example of a mid-sized mountain style black tile and ceramic tile ceramic tile and black floor wet room design in San Francisco with black cabinets, a bidet, black walls, a vessel sink, granite countertops and a hinged shower door
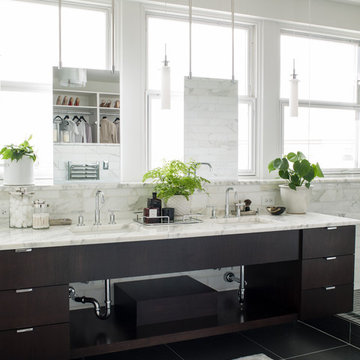
Helen Norman
Example of a mid-sized trendy master white tile and marble tile porcelain tile and black floor bathroom design in Baltimore with flat-panel cabinets, dark wood cabinets, a bidet, white walls, an undermount sink, marble countertops and white countertops
Example of a mid-sized trendy master white tile and marble tile porcelain tile and black floor bathroom design in Baltimore with flat-panel cabinets, dark wood cabinets, a bidet, white walls, an undermount sink, marble countertops and white countertops
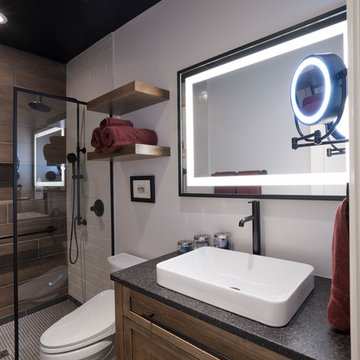
This award-winning whole house renovation of a circa 1875 single family home in the historic Capitol Hill neighborhood of Washington DC provides the client with an open and more functional layout without requiring an addition. After major structural repairs and creating one uniform floor level and ceiling height, we were able to make a truly open concept main living level, achieving the main goal of the client. The large kitchen was designed for two busy home cooks who like to entertain, complete with a built-in mud bench. The water heater and air handler are hidden inside full height cabinetry. A new gas fireplace clad with reclaimed vintage bricks graces the dining room. A new hand-built staircase harkens to the home's historic past. The laundry was relocated to the second floor vestibule. The three upstairs bathrooms were fully updated as well. Final touches include new hardwood floor and color scheme throughout the home.
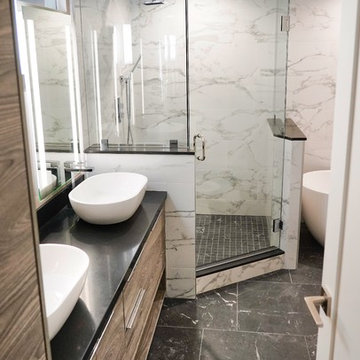
Modern Bathroom boasts custom vanity with beautiful woodgrain texture and Recessed mirrors with integral LED lights.
Mid-sized minimalist master multicolored tile and porcelain tile porcelain tile and black floor bathroom photo in San Diego with flat-panel cabinets, light wood cabinets, a bidet, white walls, a vessel sink, quartzite countertops, a hinged shower door and black countertops
Mid-sized minimalist master multicolored tile and porcelain tile porcelain tile and black floor bathroom photo in San Diego with flat-panel cabinets, light wood cabinets, a bidet, white walls, a vessel sink, quartzite countertops, a hinged shower door and black countertops
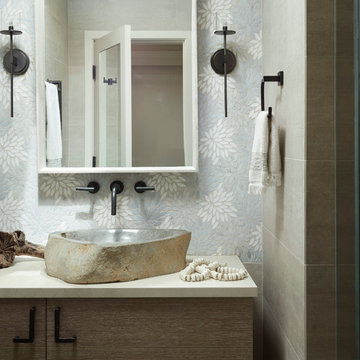
herrick
Inspiration for a mid-sized rustic black tile and ceramic tile ceramic tile and black floor wet room remodel in San Francisco with black cabinets, a bidet, black walls, a vessel sink, granite countertops and a hinged shower door
Inspiration for a mid-sized rustic black tile and ceramic tile ceramic tile and black floor wet room remodel in San Francisco with black cabinets, a bidet, black walls, a vessel sink, granite countertops and a hinged shower door

Creation of a new master bathroom, kids’ bathroom, toilet room and a WIC from a mid. size bathroom was a challenge but the results were amazing.
The master bathroom has a huge 5.5'x6' shower with his/hers shower heads.
The main wall of the shower is made from 2 book matched porcelain slabs, the rest of the walls are made from Thasos marble tile and the floors are slate stone.
The vanity is a double sink custom made with distress wood stain finish and its almost 10' long.
The vanity countertop and backsplash are made from the same porcelain slab that was used on the shower wall.
The two pocket doors on the opposite wall from the vanity hide the WIC and the water closet where a $6k toilet/bidet unit is warmed up and ready for her owner at any given moment.
Notice also the huge 100" mirror with built-in LED light, it is a great tool to make the relatively narrow bathroom to look twice its size.
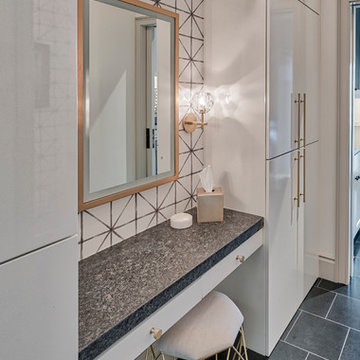
Bathroom - mid-sized eclectic white tile limestone floor and black floor bathroom idea in Las Vegas with flat-panel cabinets, white cabinets, a bidet, white walls, limestone countertops and black countertops
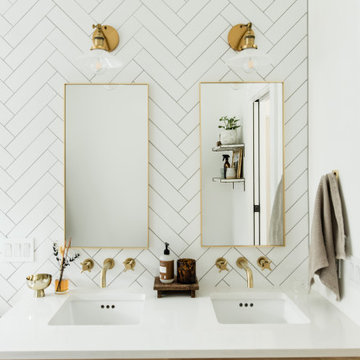
Alcove shower - mid-sized contemporary master white tile and ceramic tile mosaic tile floor, black floor and double-sink alcove shower idea in Austin with recessed-panel cabinets, light wood cabinets, a bidet, an undermount sink, quartz countertops, a hinged shower door and a freestanding vanity
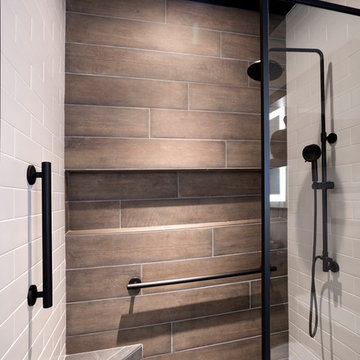
This award-winning whole house renovation of a circa 1875 single family home in the historic Capitol Hill neighborhood of Washington DC provides the client with an open and more functional layout without requiring an addition. After major structural repairs and creating one uniform floor level and ceiling height, we were able to make a truly open concept main living level, achieving the main goal of the client. The large kitchen was designed for two busy home cooks who like to entertain, complete with a built-in mud bench. The water heater and air handler are hidden inside full height cabinetry. A new gas fireplace clad with reclaimed vintage bricks graces the dining room. A new hand-built staircase harkens to the home's historic past. The laundry was relocated to the second floor vestibule. The three upstairs bathrooms were fully updated as well. Final touches include new hardwood floor and color scheme throughout the home.
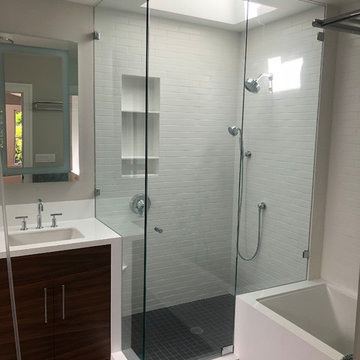
Inspiration for a mid-sized modern master white tile and ceramic tile limestone floor and black floor bathroom remodel in San Francisco with furniture-like cabinets, dark wood cabinets, a bidet, gray walls, an integrated sink, solid surface countertops, a hinged shower door and white countertops
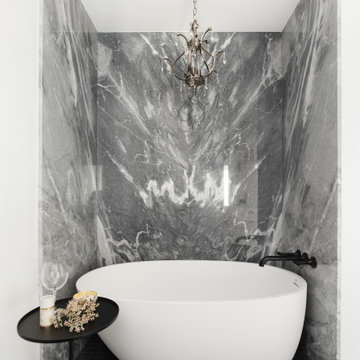
Modern Contemporary bathroom with Bardiglio Polished slab shower and tub surround, Soelberg cabinets, Euro shower door, matt black fixtures, 7666 SW Fleur de Sel wall paint, Metal wood Carbon 2 x 2 carbon floor tile, Black River stone shower floor tile, absolute white honed quartz countertop.
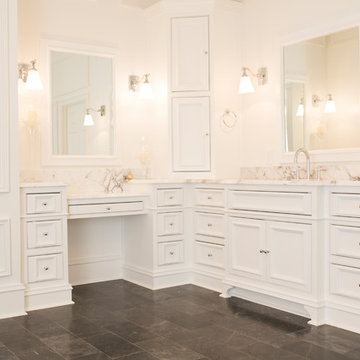
Large elegant master black tile and marble tile marble floor and black floor bathroom photo in Atlanta with recessed-panel cabinets, white cabinets, a bidet, white walls, an undermount sink, marble countertops, a hinged shower door and white countertops
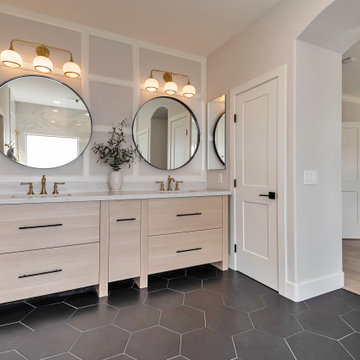
Large transitional master white tile and marble tile porcelain tile, black floor, double-sink and wainscoting bathroom photo in Phoenix with furniture-like cabinets, light wood cabinets, a bidet, gray walls, an undermount sink, quartz countertops, white countertops and a freestanding vanity
Black Floor Bathroom with a Bidet Ideas
1





