Black Floor Kitchen Ideas
Refine by:
Budget
Sort by:Popular Today
1 - 20 of 3,075 photos
Item 1 of 3

in this modern L shaped kitchen, the nook is saved for this inviting leather banquette and midcentury dining chairs. the table is lit from above with modern restoration hardware glass and black pendants. the table is black walnut.
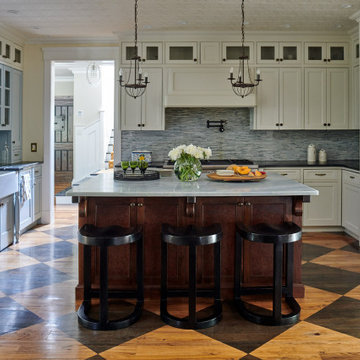
Large elegant u-shaped medium tone wood floor and black floor enclosed kitchen photo in New York with a farmhouse sink, beaded inset cabinets, white cabinets, marble countertops, blue backsplash, marble backsplash, paneled appliances, an island and black countertops

Beautiful kitchen remodel in a 1950's mis century modern home in Yellow Springs Ohio The Teal accent tile really sets off the bright orange range hood and stove.
Photo Credit, Kelly Settle Kelly Ann Photography

This couples small kitchen was in dire need of an update. The homeowner is an avid cook and cookbook collector so finding a special place for some of his most prized cookbooks was a must!

Inspiration for a transitional l-shaped porcelain tile and black floor kitchen pantry remodel in St Louis with white cabinets, soapstone countertops, open cabinets, gray backsplash and black countertops

This is a great house. Perched high on a private, heavily wooded site, it has a rustic contemporary aesthetic. Vaulted ceilings, sky lights, large windows and natural materials punctuate the main spaces. The existing large format mosaic slate floor grabs your attention upon entering the home extending throughout the foyer, kitchen, and family room.
Specific requirements included a larger island with workspace for each of the homeowners featuring a homemade pasta station which requires small appliances on lift-up mechanisms as well as a custom-designed pasta drying rack. Both chefs wanted their own prep sink on the island complete with a garbage “shoot” which we concealed below sliding cutting boards. A second and overwhelming requirement was storage for a large collection of dishes, serving platters, specialty utensils, cooking equipment and such. To meet those needs we took the opportunity to get creative with storage: sliding doors were designed for a coffee station adjacent to the main sink; hid the steam oven, microwave and toaster oven within a stainless steel niche hidden behind pantry doors; added a narrow base cabinet adjacent to the range for their large spice collection; concealed a small broom closet behind the refrigerator; and filled the only available wall with full-height storage complete with a small niche for charging phones and organizing mail. We added 48” high base cabinets behind the main sink to function as a bar/buffet counter as well as overflow for kitchen items.
The client’s existing vintage commercial grade Wolf stove and hood commands attention with a tall backdrop of exposed brick from the fireplace in the adjacent living room. We loved the rustic appeal of the brick along with the existing wood beams, and complimented those elements with wired brushed white oak cabinets. The grayish stain ties in the floor color while the slab door style brings a modern element to the space. We lightened the color scheme with a mix of white marble and quartz countertops. The waterfall countertop adjacent to the dining table shows off the amazing veining of the marble while adding contrast to the floor. Special materials are used throughout, featured on the textured leather-wrapped pantry doors, patina zinc bar countertop, and hand-stitched leather cabinet hardware. We took advantage of the tall ceilings by adding two walnut linear pendants over the island that create a sculptural effect and coordinated them with the new dining pendant and three wall sconces on the beam over the main sink.

Arlington, Virginia Modern Kitchen and Bathroom
#JenniferGilmer
http://www.gilmerkitchens.com/

This is a great house. Perched high on a private, heavily wooded site, it has a rustic contemporary aesthetic. Vaulted ceilings, sky lights, large windows and natural materials punctuate the main spaces. The existing large format mosaic slate floor grabs your attention upon entering the home extending throughout the foyer, kitchen, and family room.
Specific requirements included a larger island with workspace for each of the homeowners featuring a homemade pasta station which requires small appliances on lift-up mechanisms as well as a custom-designed pasta drying rack. Both chefs wanted their own prep sink on the island complete with a garbage “shoot” which we concealed below sliding cutting boards. A second and overwhelming requirement was storage for a large collection of dishes, serving platters, specialty utensils, cooking equipment and such. To meet those needs we took the opportunity to get creative with storage: sliding doors were designed for a coffee station adjacent to the main sink; hid the steam oven, microwave and toaster oven within a stainless steel niche hidden behind pantry doors; added a narrow base cabinet adjacent to the range for their large spice collection; concealed a small broom closet behind the refrigerator; and filled the only available wall with full-height storage complete with a small niche for charging phones and organizing mail. We added 48” high base cabinets behind the main sink to function as a bar/buffet counter as well as overflow for kitchen items.
The client’s existing vintage commercial grade Wolf stove and hood commands attention with a tall backdrop of exposed brick from the fireplace in the adjacent living room. We loved the rustic appeal of the brick along with the existing wood beams, and complimented those elements with wired brushed white oak cabinets. The grayish stain ties in the floor color while the slab door style brings a modern element to the space. We lightened the color scheme with a mix of white marble and quartz countertops. The waterfall countertop adjacent to the dining table shows off the amazing veining of the marble while adding contrast to the floor. Special materials are used throughout, featured on the textured leather-wrapped pantry doors, patina zinc bar countertop, and hand-stitched leather cabinet hardware. We took advantage of the tall ceilings by adding two walnut linear pendants over the island that create a sculptural effect and coordinated them with the new dining pendant and three wall sconces on the beam over the main sink.

Kimberly Muto
Eat-in kitchen - large cottage slate floor and black floor eat-in kitchen idea in New York with an island, an undermount sink, recessed-panel cabinets, white cabinets, quartz countertops, gray backsplash, marble backsplash and stainless steel appliances
Eat-in kitchen - large cottage slate floor and black floor eat-in kitchen idea in New York with an island, an undermount sink, recessed-panel cabinets, white cabinets, quartz countertops, gray backsplash, marble backsplash and stainless steel appliances
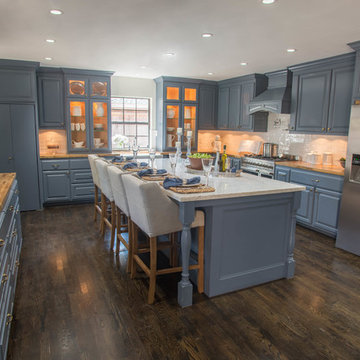
Heylen Chicas
Open concept kitchen - large traditional u-shaped dark wood floor and black floor open concept kitchen idea in Houston with a farmhouse sink, raised-panel cabinets, blue cabinets, wood countertops, white backsplash, ceramic backsplash, stainless steel appliances and an island
Open concept kitchen - large traditional u-shaped dark wood floor and black floor open concept kitchen idea in Houston with a farmhouse sink, raised-panel cabinets, blue cabinets, wood countertops, white backsplash, ceramic backsplash, stainless steel appliances and an island

Inspiration for a large timeless galley brick floor and black floor enclosed kitchen remodel in Albuquerque with a farmhouse sink, shaker cabinets, beige cabinets, stainless steel appliances, an island and soapstone countertops
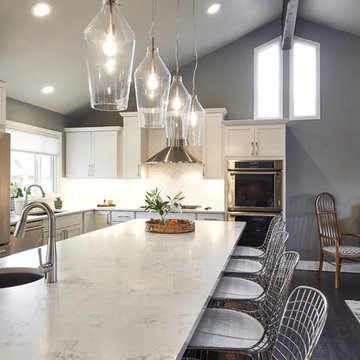
Chayce Lanphear
Inspiration for a mid-sized contemporary l-shaped dark wood floor and black floor open concept kitchen remodel in Denver with an undermount sink, granite countertops, white backsplash, ceramic backsplash, stainless steel appliances, an island, shaker cabinets and white cabinets
Inspiration for a mid-sized contemporary l-shaped dark wood floor and black floor open concept kitchen remodel in Denver with an undermount sink, granite countertops, white backsplash, ceramic backsplash, stainless steel appliances, an island, shaker cabinets and white cabinets
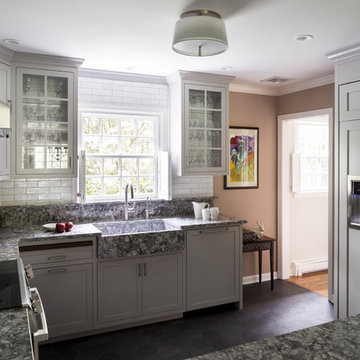
Tim Lenz
Example of a small country u-shaped slate floor and black floor eat-in kitchen design in New York with a farmhouse sink, recessed-panel cabinets, gray cabinets, quartzite countertops, white backsplash, ceramic backsplash, stainless steel appliances and an island
Example of a small country u-shaped slate floor and black floor eat-in kitchen design in New York with a farmhouse sink, recessed-panel cabinets, gray cabinets, quartzite countertops, white backsplash, ceramic backsplash, stainless steel appliances and an island
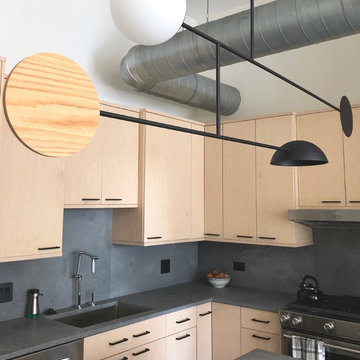
Mid-sized minimalist l-shaped porcelain tile and black floor eat-in kitchen photo in Chicago with an undermount sink, flat-panel cabinets, light wood cabinets, quartz countertops, gray backsplash, stone slab backsplash, stainless steel appliances, an island and gray countertops
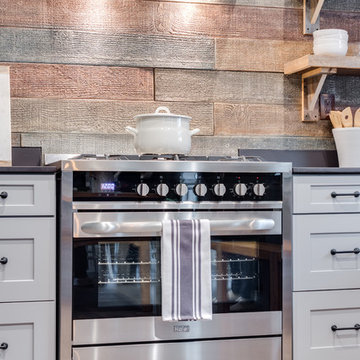
Mohawk's laminate Cottage Villa flooring with #ArmorMax finish in Cheyenne Rock Oak.
Example of a mid-sized transitional l-shaped light wood floor and black floor enclosed kitchen design in Atlanta with marble countertops, multicolored backsplash, an island, shaker cabinets, white cabinets, stainless steel appliances and wood backsplash
Example of a mid-sized transitional l-shaped light wood floor and black floor enclosed kitchen design in Atlanta with marble countertops, multicolored backsplash, an island, shaker cabinets, white cabinets, stainless steel appliances and wood backsplash
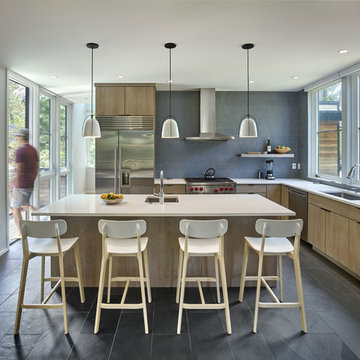
Todd Mason - Halkin Mason Photography
Small minimalist l-shaped slate floor and black floor open concept kitchen photo in Other with an undermount sink, flat-panel cabinets, light wood cabinets, solid surface countertops, gray backsplash, ceramic backsplash, stainless steel appliances and an island
Small minimalist l-shaped slate floor and black floor open concept kitchen photo in Other with an undermount sink, flat-panel cabinets, light wood cabinets, solid surface countertops, gray backsplash, ceramic backsplash, stainless steel appliances and an island

Colin Conces
Example of a small 1950s l-shaped porcelain tile and black floor open concept kitchen design in Omaha with an undermount sink, flat-panel cabinets, gray cabinets, quartzite countertops, white backsplash, glass sheet backsplash, paneled appliances, a peninsula and white countertops
Example of a small 1950s l-shaped porcelain tile and black floor open concept kitchen design in Omaha with an undermount sink, flat-panel cabinets, gray cabinets, quartzite countertops, white backsplash, glass sheet backsplash, paneled appliances, a peninsula and white countertops
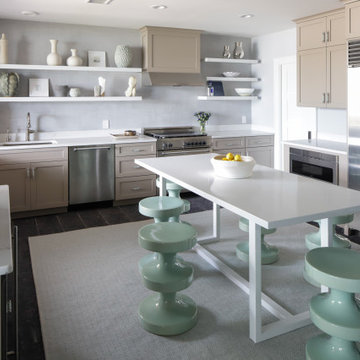
This beautiful lakefront New Jersey home is replete with exquisite design. The sprawling living area flaunts super comfortable seating that can accommodate large family gatherings while the stonework fireplace wall inspired the color palette. The game room is all about practical and functionality, while the master suite displays all things luxe. The fabrics and upholstery are from high-end showrooms like Christian Liaigre, Ralph Pucci, Holly Hunt, and Dennis Miller. Lastly, the gorgeous art around the house has been hand-selected for specific rooms and to suit specific moods.
Project completed by New York interior design firm Betty Wasserman Art & Interiors, which serves New York City, as well as across the tri-state area and in The Hamptons.
For more about Betty Wasserman, click here: https://www.bettywasserman.com/
To learn more about this project, click here:
https://www.bettywasserman.com/spaces/luxury-lakehouse-new-jersey/
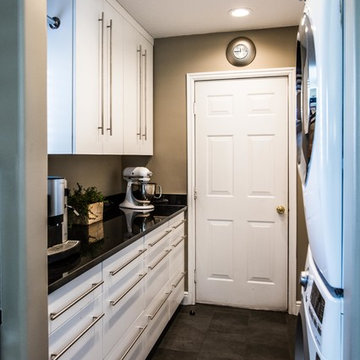
Kitchen pantry - mid-sized contemporary single-wall slate floor and black floor kitchen pantry idea in Salt Lake City with flat-panel cabinets, white cabinets, solid surface countertops, white appliances and no island
Black Floor Kitchen Ideas
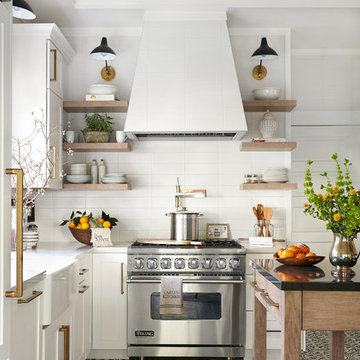
Our concept for this kitchen was to create a highly functional and classically modern kitchen environment that would honor the home's traditional roots at the same time incorporating fresh design elements that exude a more youthful modern look - an aesthetic that captures the true essence of the young homeowners' personalities.
It was extremely important to maximize every square
inch of space for our clients. We increased the opening between the kitchen and hallway by several feet allowing us to include a small 2'x4' "mobile island" into the long and narrow kitchen space. Adding casters to this piece allows the homeowners to move it anywhere in the kitchen. It can function as an island, buffet or bar cart! Proof that small and compact can make a big impact.
Michelle Drewes Photography
1





