Black Floor Kitchen with a Drop-In Sink Ideas
Refine by:
Budget
Sort by:Popular Today
1 - 20 of 835 photos
Item 1 of 3
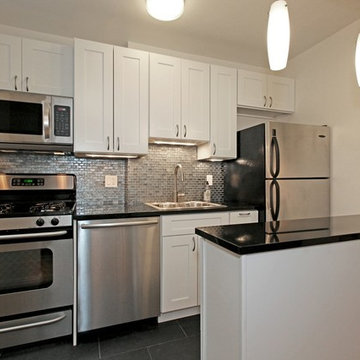
Sean Raneri
Open concept kitchen - small traditional galley porcelain tile and black floor open concept kitchen idea in New York with a drop-in sink, shaker cabinets, white cabinets, granite countertops, metallic backsplash, glass sheet backsplash and stainless steel appliances
Open concept kitchen - small traditional galley porcelain tile and black floor open concept kitchen idea in New York with a drop-in sink, shaker cabinets, white cabinets, granite countertops, metallic backsplash, glass sheet backsplash and stainless steel appliances
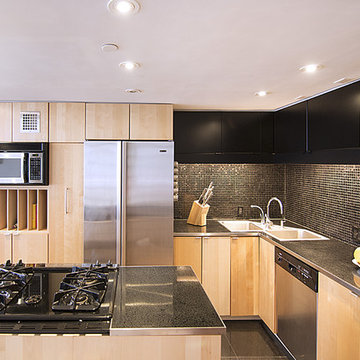
Example of a large transitional marble floor and black floor kitchen design in New York with a drop-in sink, flat-panel cabinets, light wood cabinets, black backsplash, mosaic tile backsplash, stainless steel appliances and an island
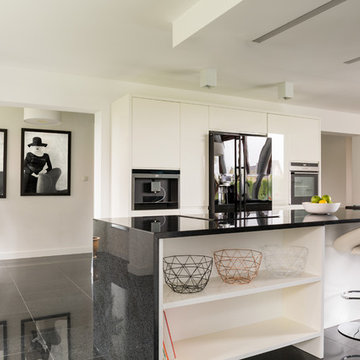
Example of a trendy galley black floor kitchen design in Los Angeles with a drop-in sink, flat-panel cabinets, white cabinets, black appliances and an island
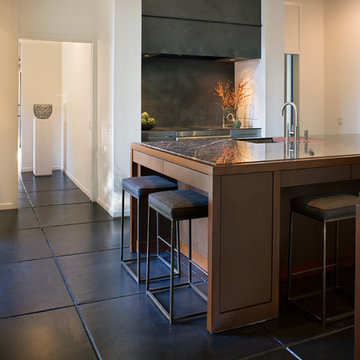
This room, formally a dining room was opened up to the great room and turned into a new kitchen. The entertainment style kitchen comes with a lot of custom detailing. The island is designed to look like a modern piece of furniture. The St. Laurent marble top is set down into a mahogany wood for a furniture-like feel.
At the range, we incorporated stainless steel countertops, an induction range from Thermidor in stainless steel so the whole cooking center is really integral. The stainless steel in the material and color pallet is very seamless. Above the range, we installed steel panels with a natural waxed finish. All appliances are fully integrated to give a discrete seamless design. At one end of the kitchen, is a beverage center with refrigeration, an ice maker, and storage. The opposite end of the kitchen is repurposed with two existing hutches and added gears and new lighting beyond.
Interiors: Carlton Edwards in collaboration w/ Greg Baudouin
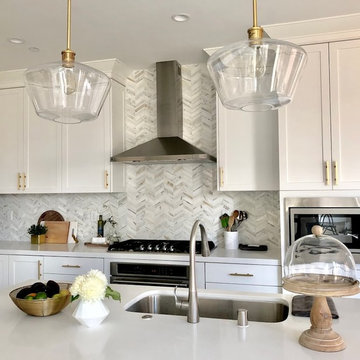
Inspiration for a mid-sized modern l-shaped dark wood floor and black floor eat-in kitchen remodel in Portland with a drop-in sink, shaker cabinets, white cabinets, quartz countertops, multicolored backsplash, mosaic tile backsplash, stainless steel appliances, an island and white countertops
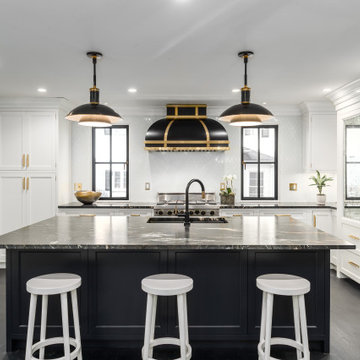
Example of a transitional dark wood floor and black floor enclosed kitchen design in New York with a drop-in sink, shaker cabinets, white cabinets, paneled appliances, an island and black countertops

On April 22, 2013, MainStreet Design Build began a 6-month construction project that ended November 1, 2013 with a beautiful 655 square foot addition off the rear of this client's home. The addition included this gorgeous custom kitchen, a large mudroom with a locker for everyone in the house, a brand new laundry room and 3rd car garage. As part of the renovation, a 2nd floor closet was also converted into a full bathroom, attached to a child’s bedroom; the formal living room and dining room were opened up to one another with custom columns that coordinated with existing columns in the family room and kitchen; and the front entry stairwell received a complete re-design.
KateBenjamin Photography
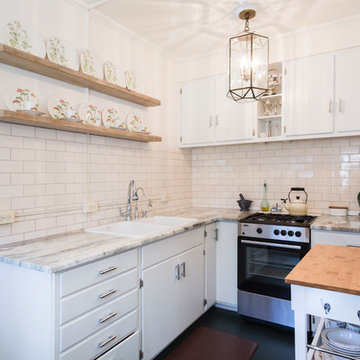
A tiny kitchen with tons of style, the owner's vintage plates are displayed on the reclaimed shelving. A dynamic crystaline countertop brings a little drama to the small space. Hand glazed Fireclay Tile glimmers on the wall, and blackened cork flooring manages noise and feels soft underfoot.

Upper cabinets are flat front natural birch, the lower cabinets are painted with Mark Twains Gray, from Valspar paints.
Cory Locatelli Photography
Inspiration for a large scandinavian u-shaped ceramic tile and black floor open concept kitchen remodel in Atlanta with a drop-in sink, flat-panel cabinets, light wood cabinets, quartzite countertops, white backsplash, porcelain backsplash, stainless steel appliances and an island
Inspiration for a large scandinavian u-shaped ceramic tile and black floor open concept kitchen remodel in Atlanta with a drop-in sink, flat-panel cabinets, light wood cabinets, quartzite countertops, white backsplash, porcelain backsplash, stainless steel appliances and an island
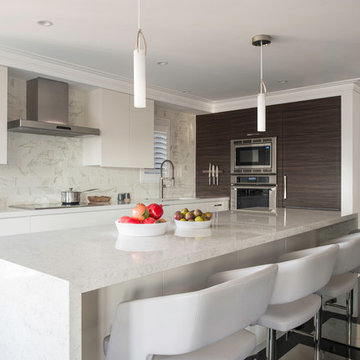
TEAM
Architect: LDa Architecture & Interiors
Interior Designer: LDa Architecture & Interiors
Builder: C.H. Newton Builders, Inc.
Photographer: Karen Philippe
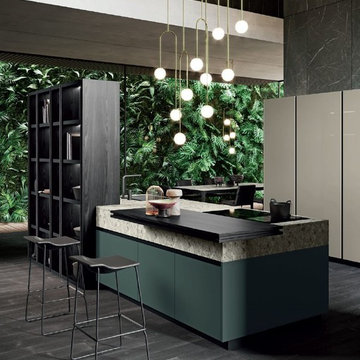
Welcome to the Jungle
Open concept kitchen - mid-sized contemporary single-wall painted wood floor and black floor open concept kitchen idea in San Francisco with a drop-in sink, flat-panel cabinets, green cabinets, quartz countertops, black appliances, an island and multicolored countertops
Open concept kitchen - mid-sized contemporary single-wall painted wood floor and black floor open concept kitchen idea in San Francisco with a drop-in sink, flat-panel cabinets, green cabinets, quartz countertops, black appliances, an island and multicolored countertops
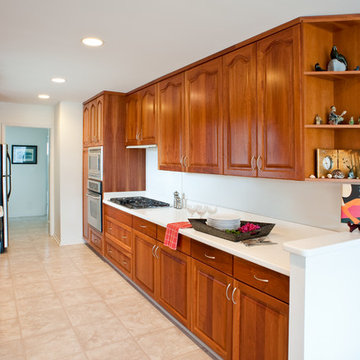
Art Solis
Inspiration for a mid-sized tropical galley ceramic tile and black floor enclosed kitchen remodel in Hawaii with a drop-in sink, raised-panel cabinets, medium tone wood cabinets, quartz countertops and no island
Inspiration for a mid-sized tropical galley ceramic tile and black floor enclosed kitchen remodel in Hawaii with a drop-in sink, raised-panel cabinets, medium tone wood cabinets, quartz countertops and no island
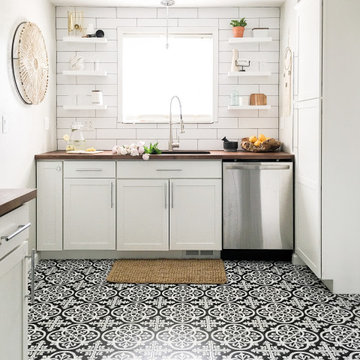
Enclosed kitchen - small farmhouse u-shaped ceramic tile and black floor enclosed kitchen idea in Indianapolis with a drop-in sink, shaker cabinets, white cabinets, wood countertops, white backsplash, subway tile backsplash, stainless steel appliances and brown countertops
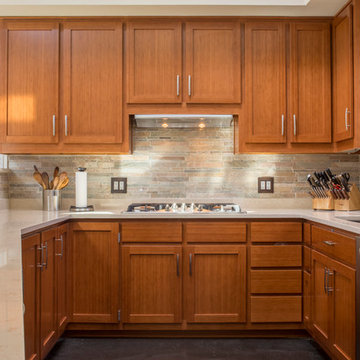
Poulin Design Center
Example of a mid-sized transitional u-shaped ceramic tile and black floor kitchen design in Albuquerque with a drop-in sink, medium tone wood cabinets, multicolored backsplash, ceramic backsplash, stainless steel appliances and no island
Example of a mid-sized transitional u-shaped ceramic tile and black floor kitchen design in Albuquerque with a drop-in sink, medium tone wood cabinets, multicolored backsplash, ceramic backsplash, stainless steel appliances and no island

This room, formally a dining room was opened up to the great room and turned into a new kitchen. The entertainment style kitchen comes with a lot of custom detailing. The island is designed to look like a modern piece of furniture. The St. Laurent marble top is set down into a mahogany wood for a furniture-like feel.
A custom server is between the kitchen and great room. The server mimics the island design with the mahogany and marble. We incorporated two lamps in the server to enhance its furniture-like feel.
Interiors: Carlton Edwards in collaboration w/ Greg Baudouin
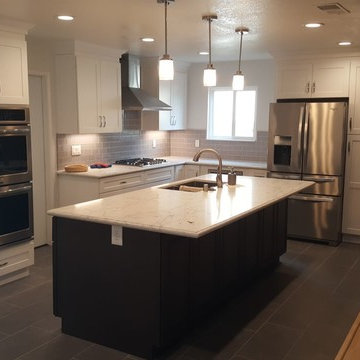
Remove support wall between living room and kitchen to crate new open floor plan
Example of a large transitional l-shaped ceramic tile and black floor eat-in kitchen design in Los Angeles with a drop-in sink, shaker cabinets, light wood cabinets, quartzite countertops, glass tile backsplash, stainless steel appliances, an island, gray backsplash and white countertops
Example of a large transitional l-shaped ceramic tile and black floor eat-in kitchen design in Los Angeles with a drop-in sink, shaker cabinets, light wood cabinets, quartzite countertops, glass tile backsplash, stainless steel appliances, an island, gray backsplash and white countertops
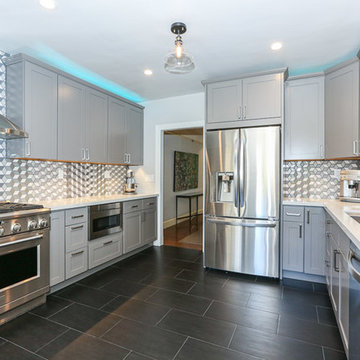
Enclosed kitchen - mid-sized contemporary u-shaped dark wood floor and black floor enclosed kitchen idea in San Francisco with a drop-in sink, shaker cabinets, gray cabinets, quartz countertops, multicolored backsplash, porcelain backsplash, stainless steel appliances and no island
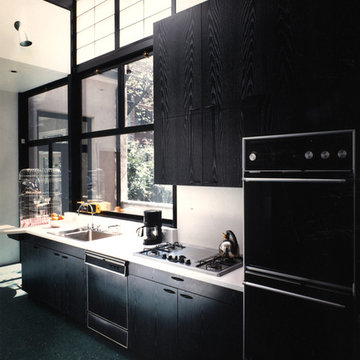
Large minimalist single-wall concrete floor and black floor open concept kitchen photo in New York with a drop-in sink, flat-panel cabinets, black cabinets, solid surface countertops, black appliances, an island and white countertops
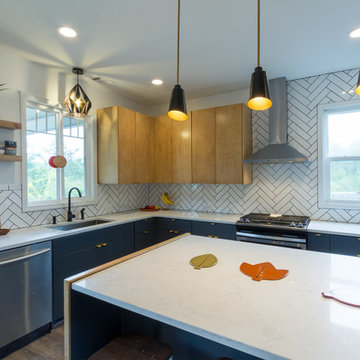
Partial full kitchen view
Cory Locatelli Photography
Large danish u-shaped ceramic tile and black floor open concept kitchen photo in Atlanta with a drop-in sink, flat-panel cabinets, light wood cabinets, quartzite countertops, white backsplash, porcelain backsplash, stainless steel appliances and an island
Large danish u-shaped ceramic tile and black floor open concept kitchen photo in Atlanta with a drop-in sink, flat-panel cabinets, light wood cabinets, quartzite countertops, white backsplash, porcelain backsplash, stainless steel appliances and an island
Black Floor Kitchen with a Drop-In Sink Ideas
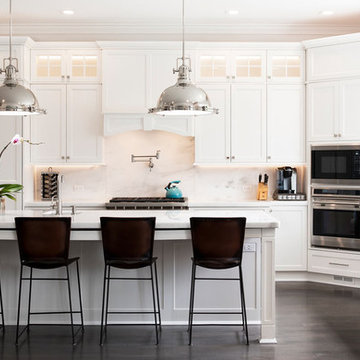
Contemporary Kitchen Interiors in a Hampton-style Long Island Residence
Eat-in kitchen - mid-sized coastal l-shaped dark wood floor and black floor eat-in kitchen idea in Other with a drop-in sink, recessed-panel cabinets, white cabinets, marble countertops, white backsplash, marble backsplash, stainless steel appliances, an island and white countertops
Eat-in kitchen - mid-sized coastal l-shaped dark wood floor and black floor eat-in kitchen idea in Other with a drop-in sink, recessed-panel cabinets, white cabinets, marble countertops, white backsplash, marble backsplash, stainless steel appliances, an island and white countertops
1





