Black Floor Kitchen with Glass-Front Cabinets Ideas
Refine by:
Budget
Sort by:Popular Today
1 - 20 of 153 photos
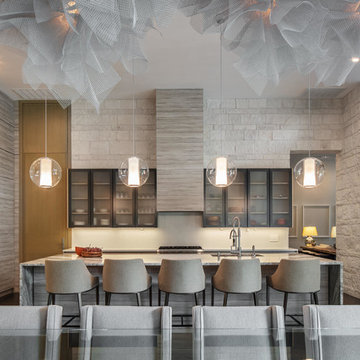
Inspiration for a contemporary l-shaped black floor eat-in kitchen remodel in Austin with an undermount sink, glass-front cabinets, gray cabinets, white backsplash, stainless steel appliances, an island and gray countertops
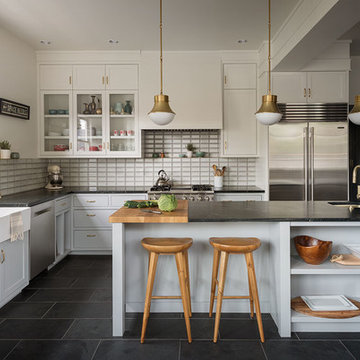
Kitchen - transitional l-shaped black floor kitchen idea in Seattle with a farmhouse sink, glass-front cabinets, beige cabinets, beige backsplash, stainless steel appliances, an island and black countertops
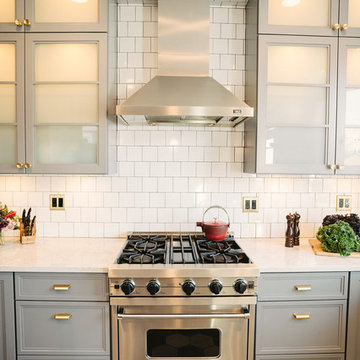
Example of a mid-sized minimalist l-shaped cement tile floor and black floor open concept kitchen design in Los Angeles with a single-bowl sink, glass-front cabinets, gray cabinets, marble countertops, white backsplash, ceramic backsplash, stainless steel appliances and an island
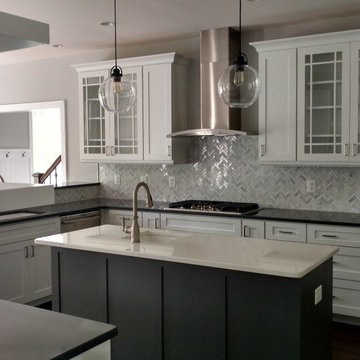
White cabinets with a dark grey island. Rustic wood floor.
Inspiration for a mid-sized timeless u-shaped dark wood floor and black floor enclosed kitchen remodel in DC Metro with an undermount sink, glass-front cabinets, white cabinets, quartz countertops, gray backsplash, porcelain backsplash, stainless steel appliances and an island
Inspiration for a mid-sized timeless u-shaped dark wood floor and black floor enclosed kitchen remodel in DC Metro with an undermount sink, glass-front cabinets, white cabinets, quartz countertops, gray backsplash, porcelain backsplash, stainless steel appliances and an island
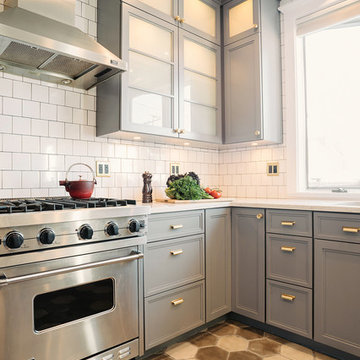
Example of a mid-sized minimalist l-shaped cement tile floor and black floor open concept kitchen design in Los Angeles with a single-bowl sink, glass-front cabinets, gray cabinets, marble countertops, white backsplash, ceramic backsplash, stainless steel appliances and an island
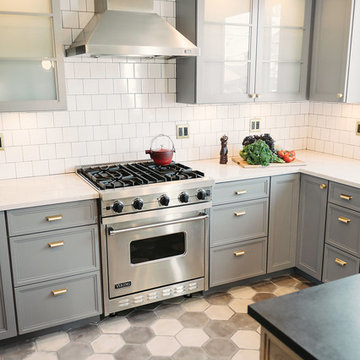
Open concept kitchen - mid-sized modern l-shaped cement tile floor and black floor open concept kitchen idea in Los Angeles with a single-bowl sink, glass-front cabinets, gray cabinets, marble countertops, white backsplash, ceramic backsplash, stainless steel appliances and an island
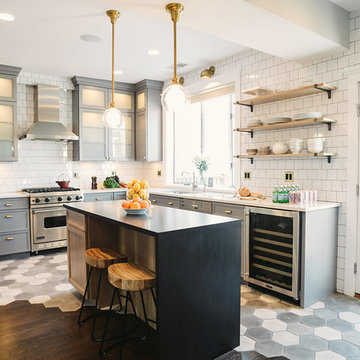
Mid-sized minimalist l-shaped cement tile floor and black floor open concept kitchen photo in Los Angeles with a single-bowl sink, glass-front cabinets, gray cabinets, marble countertops, white backsplash, ceramic backsplash, stainless steel appliances and an island
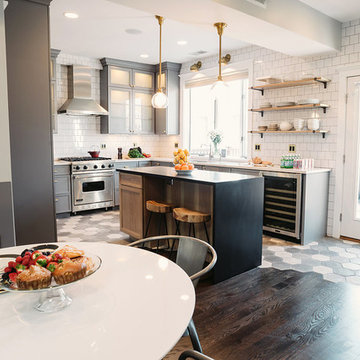
Example of a mid-sized minimalist l-shaped cement tile floor and black floor open concept kitchen design in Los Angeles with a single-bowl sink, glass-front cabinets, gray cabinets, marble countertops, white backsplash, ceramic backsplash, stainless steel appliances and an island
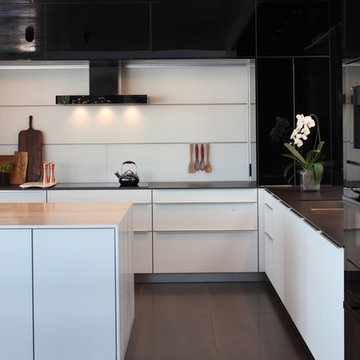
Photography by Paul Bardagjy
Trendy l-shaped porcelain tile and black floor open concept kitchen photo in Austin with an undermount sink, glass-front cabinets, white cabinets, marble countertops, white backsplash, glass sheet backsplash, black appliances and an island
Trendy l-shaped porcelain tile and black floor open concept kitchen photo in Austin with an undermount sink, glass-front cabinets, white cabinets, marble countertops, white backsplash, glass sheet backsplash, black appliances and an island
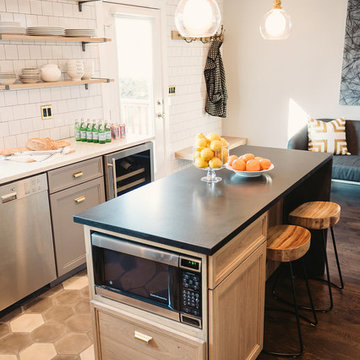
Mid-sized minimalist l-shaped cement tile floor and black floor open concept kitchen photo in Los Angeles with a single-bowl sink, glass-front cabinets, gray cabinets, marble countertops, white backsplash, ceramic backsplash, stainless steel appliances and an island
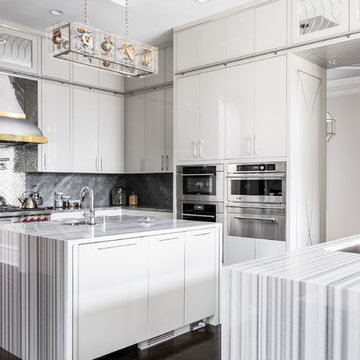
With custom wood cabinets with a white lacquer finish, a modern stainless-steel library ladder and marble waterfall countertops on the dual islands, this kitchen exudes modern glamour. Over the islands are matching industrial glam Tommy Mitchell light fixtures which bring in a touch of gold. An ornate oven hood with gold trim highlights the metallic glass backsplash.
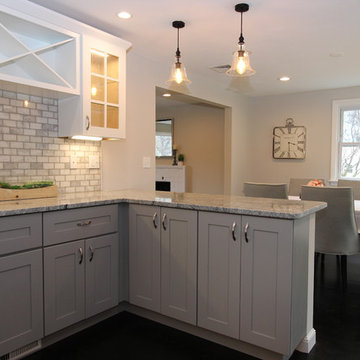
Woodland Road Design, LLC
Inspiration for a mid-sized transitional dark wood floor and black floor eat-in kitchen remodel in Boston with an undermount sink, glass-front cabinets, gray cabinets, granite countertops, gray backsplash, marble backsplash, stainless steel appliances and a peninsula
Inspiration for a mid-sized transitional dark wood floor and black floor eat-in kitchen remodel in Boston with an undermount sink, glass-front cabinets, gray cabinets, granite countertops, gray backsplash, marble backsplash, stainless steel appliances and a peninsula
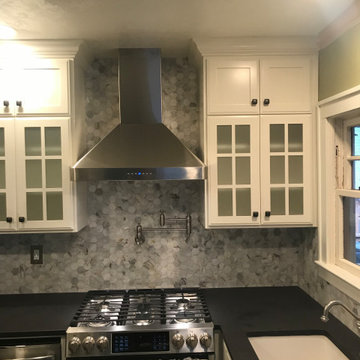
This is a 1920's house that has limited space. We removed the drop ceiling and brought the cabinets all of the way up to allow for optimal usage of space. We also added a pot filler over the stove and re-designed the corner cabinet for better usage of space.
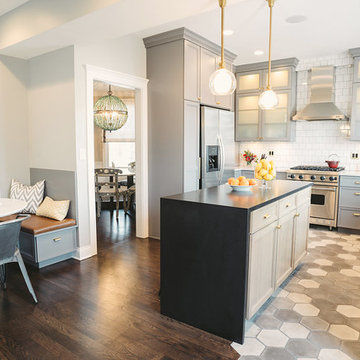
Inspiration for a mid-sized modern l-shaped cement tile floor and black floor open concept kitchen remodel in Los Angeles with a single-bowl sink, glass-front cabinets, gray cabinets, marble countertops, white backsplash, ceramic backsplash, stainless steel appliances and an island
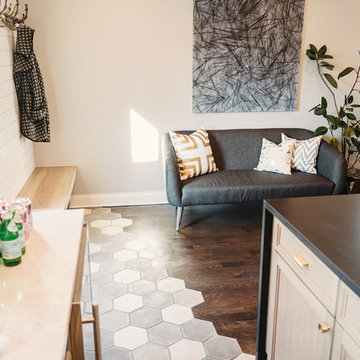
Inspiration for a mid-sized modern l-shaped cement tile floor and black floor open concept kitchen remodel in Los Angeles with a single-bowl sink, glass-front cabinets, gray cabinets, marble countertops, white backsplash, ceramic backsplash, stainless steel appliances and an island
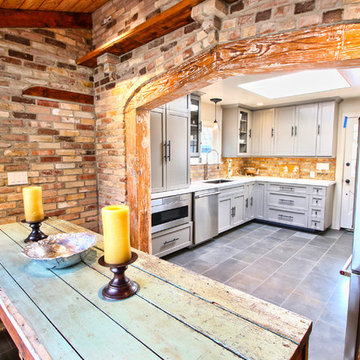
Modern Farmhouse style storybook cottage architecture Kitchen and Breakfast Nook. Reclaimed and repurposed 1900's Workbench partnered with custom modern cabinetry and stainless steel appliances.
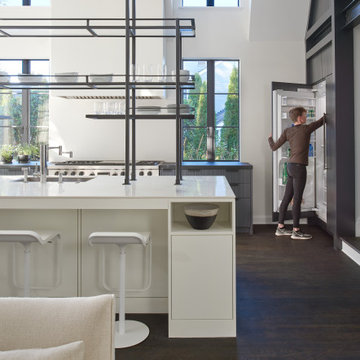
Subsequent additions are covered with living green walls to deemphasize stylistic conflicts imposed on a 1940’s Tudor and become backdrop surrounding a kitchen addition. On the interior, further added architectural inconsistencies are edited away, and the language of the Tudor’s original reclaimed integrity is referenced for the addition. Sympathetic to the home, windows and doors remain untrimmed and stark plaster walls contrast the original black metal windows. Sharp black elements contrast fields of white. With a ceiling pitch matching the existing and chiseled dormers, a stark ceiling hovers over the kitchen space referencing the existing homes plaster walls. Grid members in windows and on saw scored paneled walls and cabinetry mirror the machine age windows as do exposed steel beams. The exaggerated white field is pierced by an equally exaggerated 13 foot black steel tower that references the existing homes steel door and window members. Glass shelves in the tower further the window parallel. Even though it held enough dinner and glassware for eight, its thin members and transparent shelves defy its massive nature, allow light to flow through it and afford the kitchen open views and the feeling of continuous space. The full glass at the end of the kitchen reveres a grouping of 50 year old Hemlocks. At the opposite end, a window close to the peak looks up to a green roof.
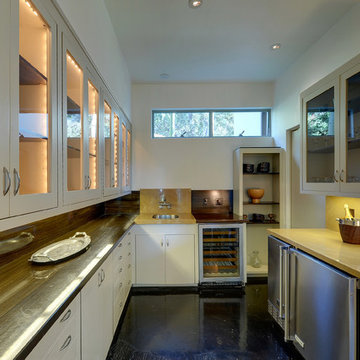
Example of a mid-sized trendy u-shaped black floor enclosed kitchen design in Los Angeles with an undermount sink, glass-front cabinets, white cabinets and stainless steel appliances
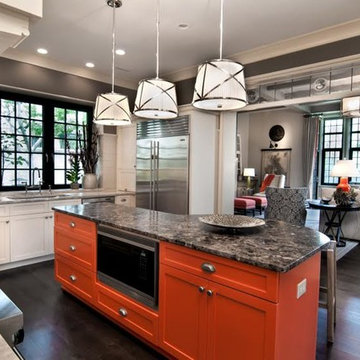
Example of a mid-sized eclectic u-shaped black floor open concept kitchen design in Charleston with an undermount sink, glass-front cabinets, white cabinets, soapstone countertops, white backsplash, wood backsplash, stainless steel appliances and an island
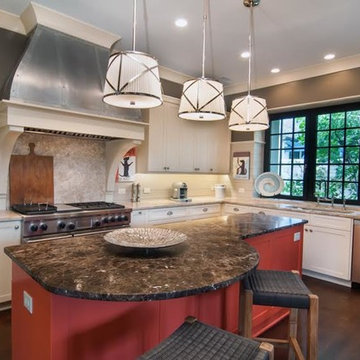
Example of a mid-sized eclectic u-shaped black floor open concept kitchen design in Charleston with an undermount sink, glass-front cabinets, white cabinets, soapstone countertops, white backsplash, wood backsplash, stainless steel appliances and an island
Black Floor Kitchen with Glass-Front Cabinets Ideas
1





