Black Floor Kitchen with Gray Countertops Ideas
Refine by:
Budget
Sort by:Popular Today
1 - 20 of 827 photos
Item 1 of 3

Open concept kitchen - rustic galley black floor open concept kitchen idea in Other with flat-panel cabinets, light wood cabinets, multicolored backsplash, mosaic tile backsplash and gray countertops

Beautiful kitchen remodel in a 1950's mis century modern home in Yellow Springs Ohio The Teal accent tile really sets off the bright orange range hood and stove.
Photo Credit, Kelly Settle Kelly Ann Photography

This couples small kitchen was in dire need of an update. The homeowner is an avid cook and cookbook collector so finding a special place for some of his most prized cookbooks was a must!

Small transitional u-shaped ceramic tile and black floor eat-in kitchen photo in New York with an undermount sink, flat-panel cabinets, light wood cabinets, quartz countertops, white backsplash, marble backsplash, stainless steel appliances, no island and gray countertops
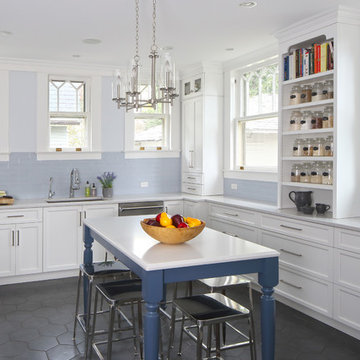
Inspiration for a coastal u-shaped black floor kitchen remodel in New York with an undermount sink, shaker cabinets, white cabinets, blue backsplash, subway tile backsplash, stainless steel appliances, an island and gray countertops
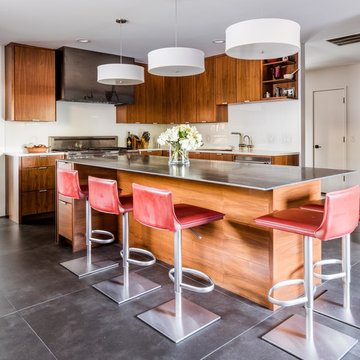
Inspiration for a mid-century modern l-shaped concrete floor and black floor kitchen remodel in Dallas with flat-panel cabinets, medium tone wood cabinets, white backsplash, stainless steel appliances, an island and gray countertops
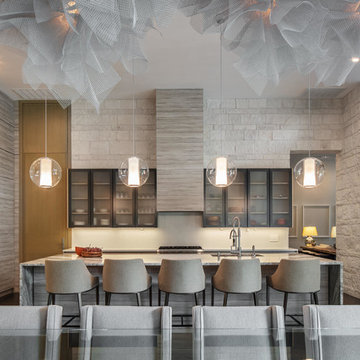
Inspiration for a contemporary l-shaped black floor eat-in kitchen remodel in Austin with an undermount sink, glass-front cabinets, gray cabinets, white backsplash, stainless steel appliances, an island and gray countertops
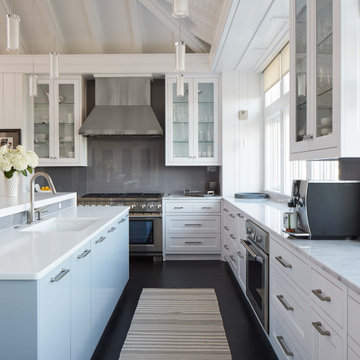
Beach style l-shaped dark wood floor and black floor kitchen photo in Other with an undermount sink, shaker cabinets, white cabinets, stainless steel appliances, an island and gray countertops
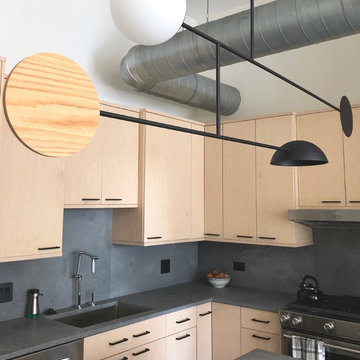
Mid-sized minimalist l-shaped porcelain tile and black floor eat-in kitchen photo in Chicago with an undermount sink, flat-panel cabinets, light wood cabinets, quartz countertops, gray backsplash, stone slab backsplash, stainless steel appliances, an island and gray countertops
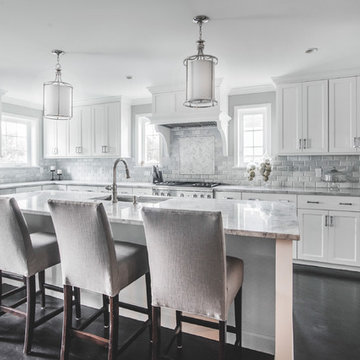
Bradshaw Photography
Example of a large classic u-shaped dark wood floor and black floor eat-in kitchen design in Columbus with an undermount sink, shaker cabinets, white cabinets, quartzite countertops, stone tile backsplash, stainless steel appliances, an island, gray backsplash and gray countertops
Example of a large classic u-shaped dark wood floor and black floor eat-in kitchen design in Columbus with an undermount sink, shaker cabinets, white cabinets, quartzite countertops, stone tile backsplash, stainless steel appliances, an island, gray backsplash and gray countertops
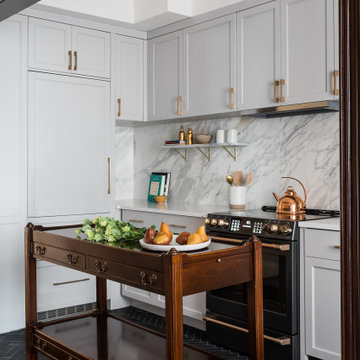
Kitchen - mid-sized contemporary l-shaped black floor kitchen idea in Boston with shaker cabinets, gray cabinets, gray backsplash, paneled appliances, an island and gray countertops
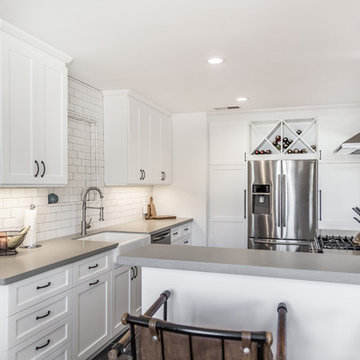
This kitchen now belongs to the owners of a Costa Mesa home. Complete kitchen remodel by the design team at Builder Boy. Cabinets produced by Cabinet Boy, a division of Builder Boy, Inc.
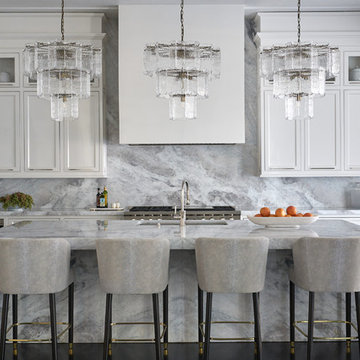
Kitchen - transitional l-shaped dark wood floor and black floor kitchen idea in Houston with marble countertops, an island, an undermount sink, recessed-panel cabinets, white cabinets, gray backsplash, marble backsplash, stainless steel appliances and gray countertops
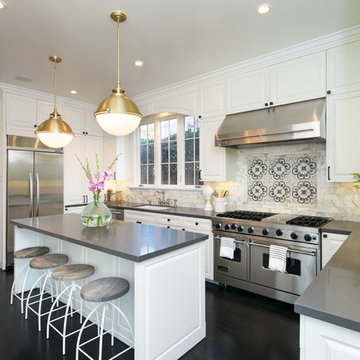
Marcell Puzsar
Enclosed kitchen - mid-sized traditional u-shaped dark wood floor and black floor enclosed kitchen idea in San Francisco with a single-bowl sink, raised-panel cabinets, white cabinets, quartzite countertops, white backsplash, marble backsplash, stainless steel appliances, an island and gray countertops
Enclosed kitchen - mid-sized traditional u-shaped dark wood floor and black floor enclosed kitchen idea in San Francisco with a single-bowl sink, raised-panel cabinets, white cabinets, quartzite countertops, white backsplash, marble backsplash, stainless steel appliances, an island and gray countertops

Large mountain style u-shaped black floor and slate floor open concept kitchen photo in San Francisco with shaker cabinets, dark wood cabinets, gray backsplash, black appliances, an island, an undermount sink, quartz countertops, matchstick tile backsplash and gray countertops
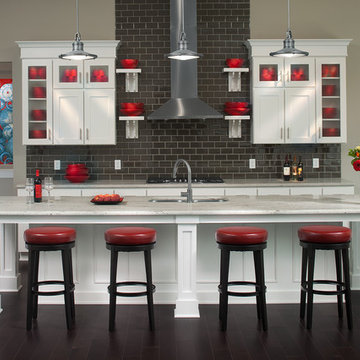
Mid-sized transitional l-shaped dark wood floor and black floor open concept kitchen photo in Grand Rapids with a double-bowl sink, shaker cabinets, white cabinets, quartz countertops, gray backsplash, glass tile backsplash, stainless steel appliances, an island and gray countertops
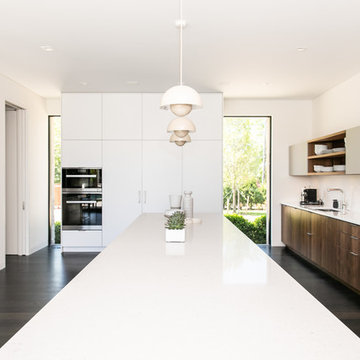
Kitchen by Henrybuilt with Ceasarstone countertops and Meile appliances.
Example of a large trendy dark wood floor and black floor eat-in kitchen design in New York with an undermount sink, flat-panel cabinets, medium tone wood cabinets, solid surface countertops, white backsplash, an island and gray countertops
Example of a large trendy dark wood floor and black floor eat-in kitchen design in New York with an undermount sink, flat-panel cabinets, medium tone wood cabinets, solid surface countertops, white backsplash, an island and gray countertops

Phase 2 of our Modern Cottage project was the complete renovation of a small, impractical kitchen and dining nook. The client asked for a fresh, bright kitchen with natural light, a pop of color, and clean modern lines. The resulting kitchen features all of the above and incorporates fun details such as a scallop tile backsplash behind the range and artisan touches such as a custom walnut island and floating shelves; a custom metal range hood and hand-made lighting. This kitchen is all that the client asked for and more!
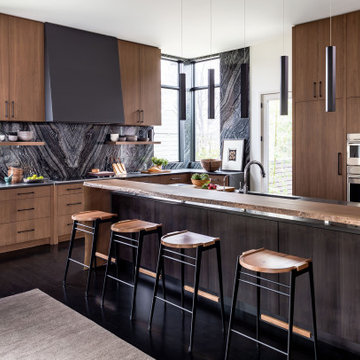
Inspiration for a contemporary u-shaped dark wood floor and black floor kitchen remodel in Atlanta with an undermount sink, flat-panel cabinets, medium tone wood cabinets, quartz countertops, multicolored backsplash, paneled appliances, an island and gray countertops
Black Floor Kitchen with Gray Countertops Ideas
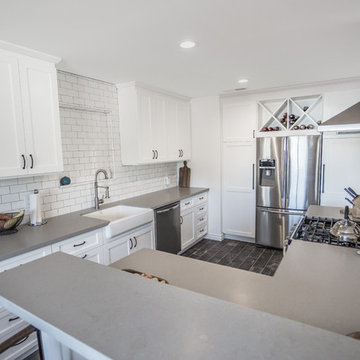
This kitchen now belongs to the owners of a Costa Mesa home. Complete kitchen remodel by the design team at Builder Boy. Cabinets produced by Cabinet Boy, a division of Builder Boy, Inc.
1





