Black Floor Kitchen with Laminate Countertops Ideas
Refine by:
Budget
Sort by:Popular Today
1 - 20 of 504 photos
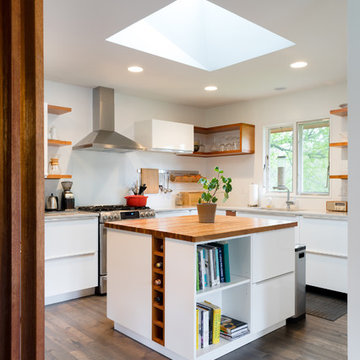
Mid-Century house remodel. Design by aToM. Construction and installation of mahogany structure and custom cabinetry by d KISER design.construct, inc. Photograph by Colin Conces Photography. (IKEA cabinets by others.)
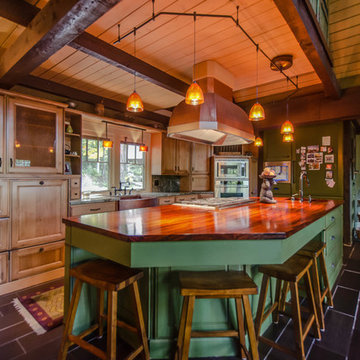
Large arts and crafts l-shaped slate floor and black floor eat-in kitchen photo in New York with a farmhouse sink, an island, recessed-panel cabinets, light wood cabinets, laminate countertops and stainless steel appliances
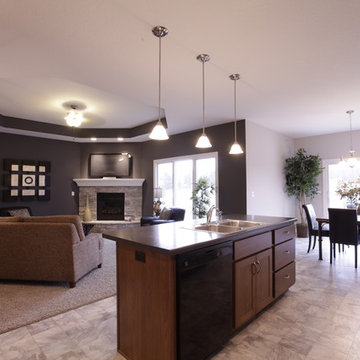
Shannon Miller
Open concept kitchen - large transitional u-shaped ceramic tile and black floor open concept kitchen idea in Other with shaker cabinets, medium tone wood cabinets, laminate countertops, black appliances, a double-bowl sink and an island
Open concept kitchen - large transitional u-shaped ceramic tile and black floor open concept kitchen idea in Other with shaker cabinets, medium tone wood cabinets, laminate countertops, black appliances, a double-bowl sink and an island

Mid-Century house remodel. Design by aToM. Construction and installation of mahogany structure and custom cabinetry by d KISER design.construct, inc. Photograph by Colin Conces Photography. (IKEA cabinets by others.)
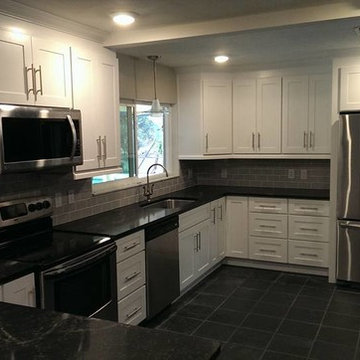
Mid-sized transitional u-shaped ceramic tile and black floor eat-in kitchen photo in Miami with shaker cabinets, white cabinets, laminate countertops, gray backsplash, stainless steel appliances, a peninsula, an undermount sink, subway tile backsplash and black countertops
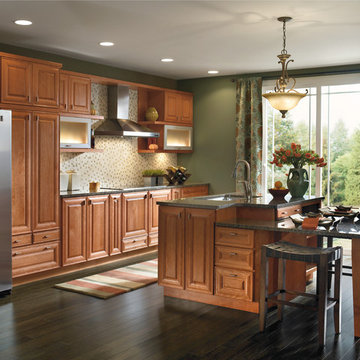
Mid-sized arts and crafts single-wall dark wood floor and black floor eat-in kitchen photo in Portland Maine with an undermount sink, raised-panel cabinets, medium tone wood cabinets, laminate countertops, beige backsplash, mosaic tile backsplash, stainless steel appliances and an island
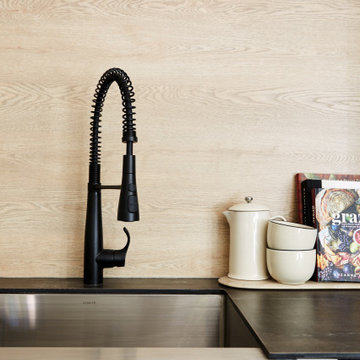
Achieve the contemporary feel with our THINSCAPE™ Performance Top in Rugged Steel.
Minimalist single-wall black floor open concept kitchen photo in Austin with a single-bowl sink, flat-panel cabinets, white cabinets, laminate countertops, beige backsplash, wood backsplash, stainless steel appliances, no island and black countertops
Minimalist single-wall black floor open concept kitchen photo in Austin with a single-bowl sink, flat-panel cabinets, white cabinets, laminate countertops, beige backsplash, wood backsplash, stainless steel appliances, no island and black countertops
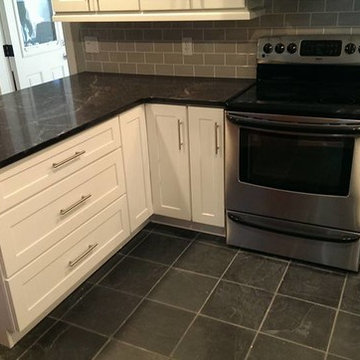
Eat-in kitchen - mid-sized transitional u-shaped ceramic tile and black floor eat-in kitchen idea in Miami with shaker cabinets, white cabinets, laminate countertops, gray backsplash, stainless steel appliances, a peninsula, an undermount sink, subway tile backsplash and black countertops
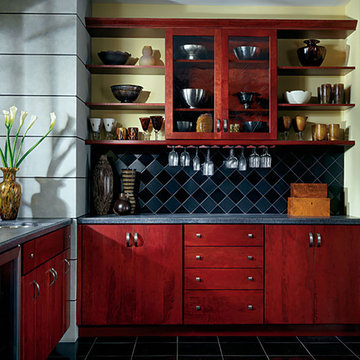
These Cherry bar cabinets are sleek to look at and seriously ready to entertain. Open shelving is perfect for display and storage of beverage ware, with plenty of closed door storage for spirits below. Undercounter refrigeration is ready for cold storage and a small sink will aid in clean up after the party is over!
More: https://www.schrock.com/products/prestley/cherry-bar-cabinets
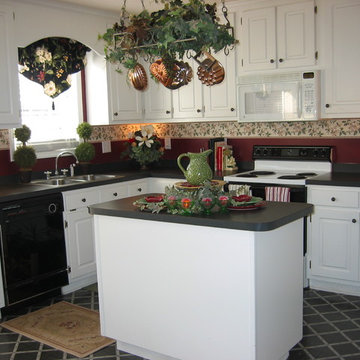
Grand Finale Design
Transitional vinyl floor and black floor kitchen photo in Other with recessed-panel cabinets, white cabinets, laminate countertops, black appliances, an island and black countertops
Transitional vinyl floor and black floor kitchen photo in Other with recessed-panel cabinets, white cabinets, laminate countertops, black appliances, an island and black countertops
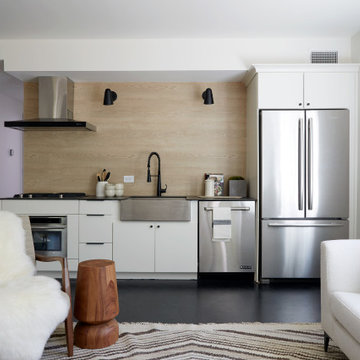
Uncover the modernist style behind our Rugged Steel THINSCAPE™ Performance Top paired with our rich Ruskin Oak backsplash.
Inspiration for a contemporary single-wall black floor open concept kitchen remodel in Austin with flat-panel cabinets, white cabinets, laminate countertops, beige backsplash, wood backsplash, no island, black countertops, a farmhouse sink and stainless steel appliances
Inspiration for a contemporary single-wall black floor open concept kitchen remodel in Austin with flat-panel cabinets, white cabinets, laminate countertops, beige backsplash, wood backsplash, no island, black countertops, a farmhouse sink and stainless steel appliances
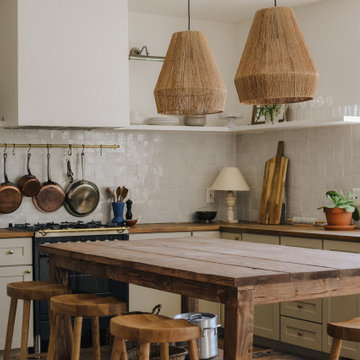
Step into a realm of timeless beauty with Nailed It Builders' Classic Traditional Kitchen Redesign. Our expert team combines classic design principles with bespoke craftsmanship, delivering a kitchen that stands out in both style and functionality."
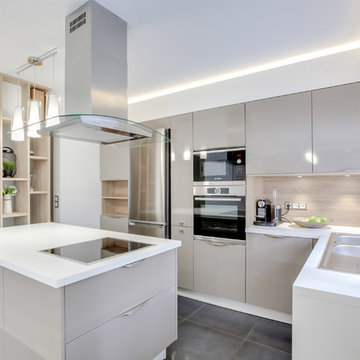
Rénovation d'une cuisine ouverte avec îlot central
Inspiration for a mid-sized contemporary l-shaped black floor open concept kitchen remodel in Paris with an island, a double-bowl sink, flat-panel cabinets, beige cabinets, laminate countertops, wood backsplash and paneled appliances
Inspiration for a mid-sized contemporary l-shaped black floor open concept kitchen remodel in Paris with an island, a double-bowl sink, flat-panel cabinets, beige cabinets, laminate countertops, wood backsplash and paneled appliances
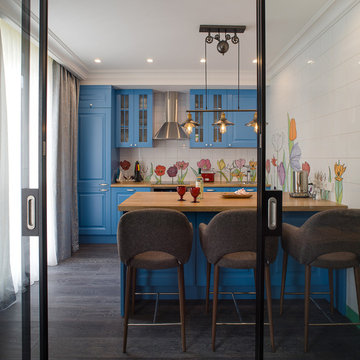
Александр Ивашутин
Open concept kitchen - scandinavian galley dark wood floor and black floor open concept kitchen idea in Saint Petersburg with blue cabinets, laminate countertops, an island, raised-panel cabinets, multicolored backsplash, black appliances and a drop-in sink
Open concept kitchen - scandinavian galley dark wood floor and black floor open concept kitchen idea in Saint Petersburg with blue cabinets, laminate countertops, an island, raised-panel cabinets, multicolored backsplash, black appliances and a drop-in sink

A view from outside the room. This gives you an idea of the size of the kitchen - it is a small area but used very efficiently to fit all you would need in a kitchen.
Altan Omer (photography@altamomer.com)
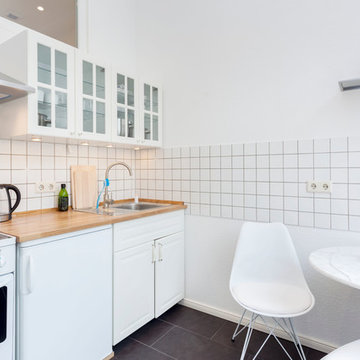
IG Photography
Eat-in kitchen - small scandinavian single-wall black floor eat-in kitchen idea in Other with a drop-in sink, raised-panel cabinets, white cabinets, white backsplash, ceramic backsplash, white appliances, laminate countertops and no island
Eat-in kitchen - small scandinavian single-wall black floor eat-in kitchen idea in Other with a drop-in sink, raised-panel cabinets, white cabinets, white backsplash, ceramic backsplash, white appliances, laminate countertops and no island

Caitlin Mogridge
Open concept kitchen - small eclectic single-wall dark wood floor and black floor open concept kitchen idea in London with flat-panel cabinets, white cabinets, laminate countertops, mirror backsplash, no island, a drop-in sink, black appliances and orange countertops
Open concept kitchen - small eclectic single-wall dark wood floor and black floor open concept kitchen idea in London with flat-panel cabinets, white cabinets, laminate countertops, mirror backsplash, no island, a drop-in sink, black appliances and orange countertops
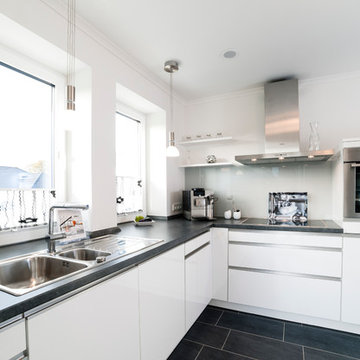
© Copyright by Wolfgang Lenhardt
Example of a mid-sized trendy l-shaped slate floor and black floor enclosed kitchen design in Hamburg with an integrated sink, white cabinets, laminate countertops, beige backsplash, glass tile backsplash and stainless steel appliances
Example of a mid-sized trendy l-shaped slate floor and black floor enclosed kitchen design in Hamburg with an integrated sink, white cabinets, laminate countertops, beige backsplash, glass tile backsplash and stainless steel appliances
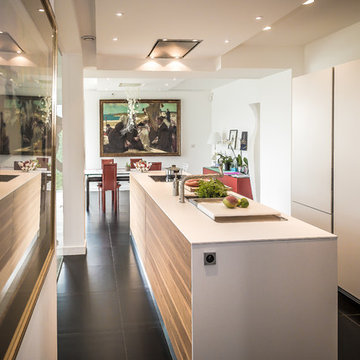
Inspiration for a mid-sized contemporary single-wall black floor eat-in kitchen remodel in Brest with an island, an integrated sink, white cabinets, laminate countertops, white countertops and paneled appliances
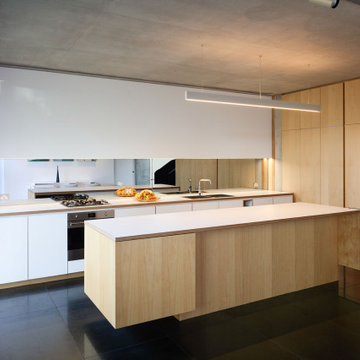
Inspiration for a large modern galley black floor eat-in kitchen remodel in Sydney with an undermount sink, light wood cabinets, laminate countertops, mirror backsplash, stainless steel appliances, an island and white countertops
Black Floor Kitchen with Laminate Countertops Ideas
1





