Black Floor Kitchen with Orange Backsplash Ideas
Refine by:
Budget
Sort by:Popular Today
1 - 20 of 26 photos
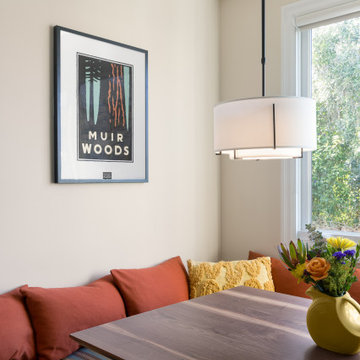
Detail shot of kitchen banquette.
Example of a mid-sized transitional galley porcelain tile and black floor eat-in kitchen design in San Francisco with an undermount sink, recessed-panel cabinets, green cabinets, quartz countertops, orange backsplash, ceramic backsplash, stainless steel appliances and black countertops
Example of a mid-sized transitional galley porcelain tile and black floor eat-in kitchen design in San Francisco with an undermount sink, recessed-panel cabinets, green cabinets, quartz countertops, orange backsplash, ceramic backsplash, stainless steel appliances and black countertops
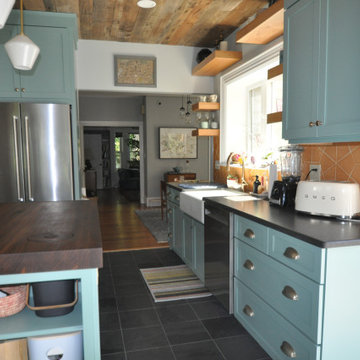
The existing white laminate cabinets, gray counter tops and stark tile flooring did not match the rich old-world trim, natural wood elements and traditional layout of this Victorian home. The new kitchen boasts custom painted cabinets in Blue Mill Springs by Benjamin Moore. We also popped color in their new half bath using Ravishing Coral by Sherwin Williams on the new custom vanity. The wood tones brought in with the walnut island top, alder floating shelves and bench seat as well as the reclaimed barn board ceiling not only contrast the intense hues of the cabinets but help to bring nature into their world. The natural slate floor, black hexagon bathroom tile and custom coral back splash tile by Fire Clay help to tie these two spaces together. Of course the new working triangle allows this growing family to congregate together with multiple tasks at hand without getting in the way of each other and the added storage allow this space to feel open and organized even though they still use the new entry door as their main access to the home. Beautiful transformation!!!!
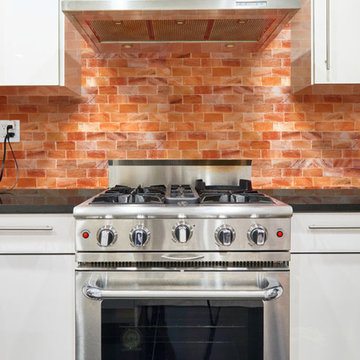
Example of a mid-sized trendy porcelain tile and black floor kitchen design in Other with flat-panel cabinets, white cabinets, quartzite countertops, orange backsplash and stainless steel appliances
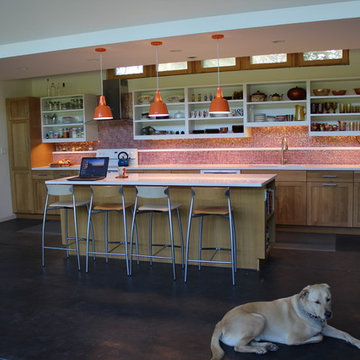
Eat-in kitchen - mid-sized eclectic galley concrete floor and black floor eat-in kitchen idea in Chicago with an undermount sink, shaker cabinets, medium tone wood cabinets, quartz countertops, orange backsplash, mosaic tile backsplash, white appliances and an island

The existing white laminate cabinets, gray counter tops and stark tile flooring did not match the rich old-world trim, natural wood elements and traditional layout of this Victorian home. The new kitchen boasts custom painted cabinets in Blue Mill Springs by Benjamin Moore. We also popped color in their new half bath using Ravishing Coral by Sherwin Williams on the new custom vanity. The wood tones brought in with the walnut island top, alder floating shelves and bench seat as well as the reclaimed barn board ceiling not only contrast the intense hues of the cabinets but help to bring nature into their world. The natural slate floor, black hexagon bathroom tile and custom coral back splash tile by Fire Clay help to tie these two spaces together. Of course the new working triangle allows this growing family to congregate together with multiple tasks at hand without getting in the way of each other and the added storage allow this space to feel open and organized even though they still use the new entry door as their main access to the home. Beautiful transformation!!!!

Detail shot of Art Deco arch with built in niches for coffee maker and cookbooks.
Eat-in kitchen - mid-sized transitional galley porcelain tile and black floor eat-in kitchen idea in San Francisco with an undermount sink, recessed-panel cabinets, green cabinets, quartz countertops, orange backsplash, ceramic backsplash, stainless steel appliances and black countertops
Eat-in kitchen - mid-sized transitional galley porcelain tile and black floor eat-in kitchen idea in San Francisco with an undermount sink, recessed-panel cabinets, green cabinets, quartz countertops, orange backsplash, ceramic backsplash, stainless steel appliances and black countertops
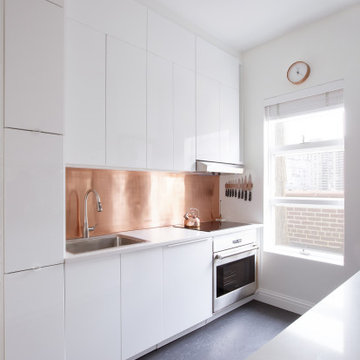
The kitchen, a bright, functional space, ready for some serious cooking.
Example of a mid-sized trendy galley linoleum floor and black floor eat-in kitchen design in New York with an undermount sink, flat-panel cabinets, white cabinets, quartz countertops, orange backsplash, a peninsula and yellow countertops
Example of a mid-sized trendy galley linoleum floor and black floor eat-in kitchen design in New York with an undermount sink, flat-panel cabinets, white cabinets, quartz countertops, orange backsplash, a peninsula and yellow countertops
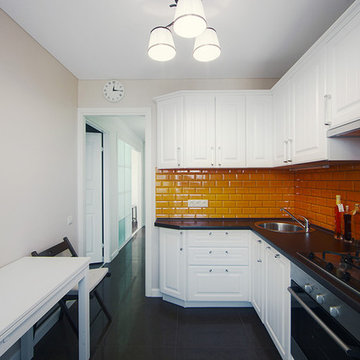
Kitchen - scandinavian black floor kitchen idea in Moscow with a drop-in sink, raised-panel cabinets, white cabinets, orange backsplash, stainless steel appliances, no island, subway tile backsplash and black countertops

Eat-in kitchen - mid-sized eclectic painted wood floor and black floor eat-in kitchen idea in London with an integrated sink, flat-panel cabinets, blue cabinets, copper countertops, orange backsplash, paneled appliances, no island and orange countertops
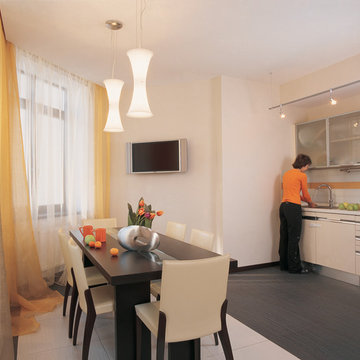
Чернов Василий, Нарбут Мария
Example of a mid-sized trendy l-shaped porcelain tile and black floor eat-in kitchen design in Other with an undermount sink, flat-panel cabinets, white cabinets, solid surface countertops, orange backsplash, ceramic backsplash, stainless steel appliances, no island and white countertops
Example of a mid-sized trendy l-shaped porcelain tile and black floor eat-in kitchen design in Other with an undermount sink, flat-panel cabinets, white cabinets, solid surface countertops, orange backsplash, ceramic backsplash, stainless steel appliances, no island and white countertops
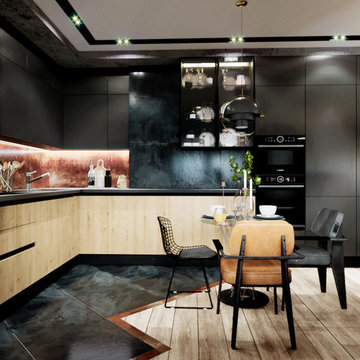
Mid-sized urban l-shaped porcelain tile and black floor kitchen photo in Other with an undermount sink, flat-panel cabinets, black cabinets, solid surface countertops, orange backsplash, porcelain backsplash, black appliances, no island and black countertops
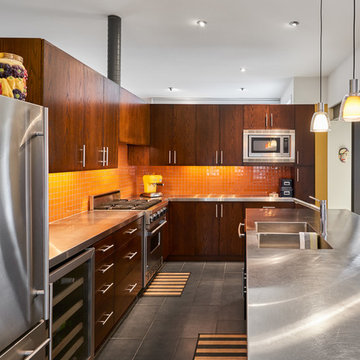
Christian Lalonde - Photolux Commercial Studio
Example of a trendy l-shaped black floor open concept kitchen design in Ottawa with a double-bowl sink, flat-panel cabinets, dark wood cabinets, stainless steel countertops, orange backsplash, mosaic tile backsplash, stainless steel appliances and an island
Example of a trendy l-shaped black floor open concept kitchen design in Ottawa with a double-bowl sink, flat-panel cabinets, dark wood cabinets, stainless steel countertops, orange backsplash, mosaic tile backsplash, stainless steel appliances and an island
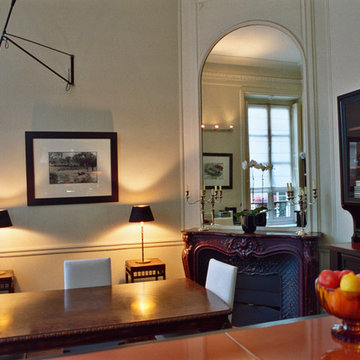
Example of a transitional l-shaped medium tone wood floor and black floor eat-in kitchen design in Other with a double-bowl sink, glass-front cabinets, black cabinets, solid surface countertops, orange backsplash, stone slab backsplash, stainless steel appliances, an island and orange countertops
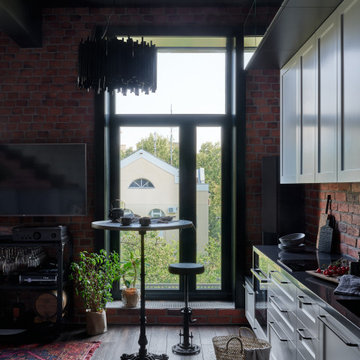
Mid-sized urban single-wall dark wood floor and black floor open concept kitchen photo in Moscow with an undermount sink, recessed-panel cabinets, white cabinets, solid surface countertops, orange backsplash, brick backsplash, paneled appliances and black countertops

Inspiration for a mid-sized modern painted wood floor and black floor eat-in kitchen remodel in Other with an integrated sink, flat-panel cabinets, blue cabinets, copper countertops, orange backsplash, paneled appliances and no island
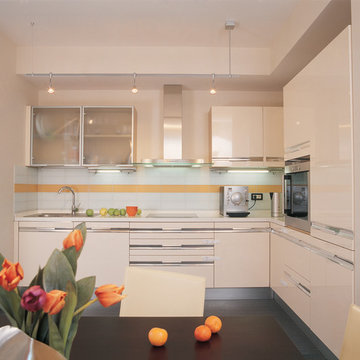
Чернов Василий, Нарбут Мария
Mid-sized trendy l-shaped porcelain tile and black floor eat-in kitchen photo in Other with an undermount sink, flat-panel cabinets, white cabinets, solid surface countertops, orange backsplash, ceramic backsplash, stainless steel appliances, no island and white countertops
Mid-sized trendy l-shaped porcelain tile and black floor eat-in kitchen photo in Other with an undermount sink, flat-panel cabinets, white cabinets, solid surface countertops, orange backsplash, ceramic backsplash, stainless steel appliances, no island and white countertops
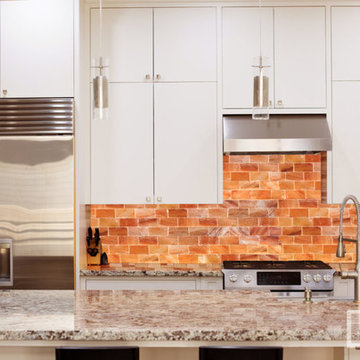
Enclosed kitchen - mid-sized contemporary porcelain tile and black floor enclosed kitchen idea in Other with a farmhouse sink, flat-panel cabinets, white cabinets, quartzite countertops, orange backsplash, stainless steel appliances and an island

View of kitchen galley through to dining room. Undermount sink with pull-down faucet, 24" speed oven, dishwasher, with the induction cooktop and fridge opposite. Stacked cabinets with LED lighting add display storage.

View of induction cooktop wall, including a wall oven and a 36" french door refrigerator. A bright orange backsplash of 4 x 4 ceramic tile adds brightness to the two-tone white/green cabinets.
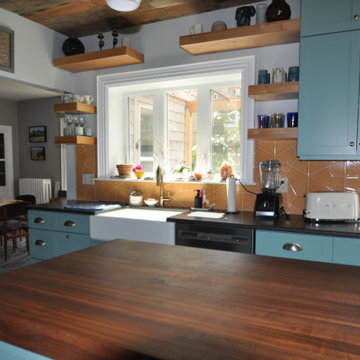
The existing white laminate cabinets, gray counter tops and stark tile flooring did not match the rich old-world trim, natural wood elements and traditional layout of this Victorian home. The new kitchen boasts custom painted cabinets in Blue Mill Springs by Benjamin Moore. We also popped color in their new half bath using Ravishing Coral by Sherwin Williams on the new custom vanity. The wood tones brought in with the walnut island top, alder floating shelves and bench seat as well as the reclaimed barn board ceiling not only contrast the intense hues of the cabinets but help to bring nature into their world. The natural slate floor, black hexagon bathroom tile and custom coral back splash tile by Fire Clay help to tie these two spaces together. Of course the new working triangle allows this growing family to congregate together with multiple tasks at hand without getting in the way of each other and the added storage allow this space to feel open and organized even though they still use the new entry door as their main access to the home. Beautiful transformation!!!!
Black Floor Kitchen with Orange Backsplash Ideas
1





