Black Floor Kitchen with Soapstone Countertops Ideas
Refine by:
Budget
Sort by:Popular Today
1 - 20 of 152 photos
Item 1 of 3

Inspiration for a transitional l-shaped porcelain tile and black floor kitchen pantry remodel in St Louis with white cabinets, soapstone countertops, open cabinets, gray backsplash and black countertops

Inspiration for a large timeless galley brick floor and black floor enclosed kitchen remodel in Albuquerque with a farmhouse sink, shaker cabinets, beige cabinets, stainless steel appliances, an island and soapstone countertops

Kitchen - mid-sized traditional single-wall dark wood floor and black floor kitchen idea in Raleigh with an undermount sink, shaker cabinets, white cabinets, soapstone countertops, white backsplash, subway tile backsplash, stainless steel appliances, an island and black countertops
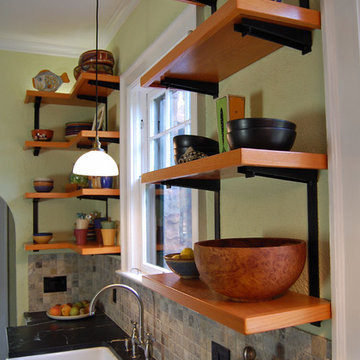
Kitchen - mid-sized craftsman galley linoleum floor and black floor kitchen idea in Other with a farmhouse sink, shaker cabinets, light wood cabinets, soapstone countertops, beige backsplash, stone tile backsplash, stainless steel appliances and an island
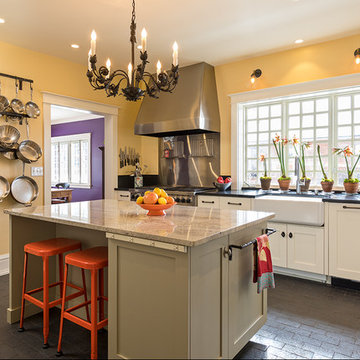
Example of a mid-sized classic galley brick floor and black floor eat-in kitchen design in Albuquerque with a farmhouse sink, shaker cabinets, white cabinets, soapstone countertops, stainless steel appliances and an island
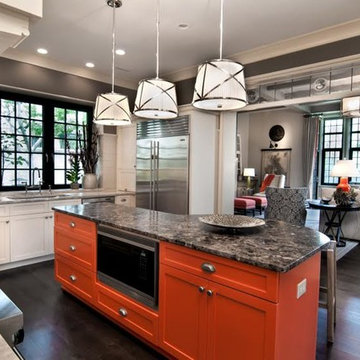
Example of a mid-sized eclectic u-shaped black floor open concept kitchen design in Charleston with an undermount sink, glass-front cabinets, white cabinets, soapstone countertops, white backsplash, wood backsplash, stainless steel appliances and an island
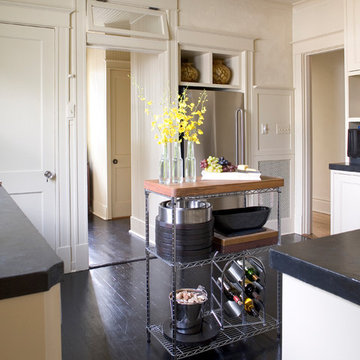
The interior was primarily a cosmetic renovation and also, kitchen renovation. So, the idea was to be very respectful of the original architectural details. With the kitchen, in particular, it was important to maximize function, space, and storage so every inch counted. The detailing was updated still respectful of the original architecture, but fresher approach.
The appliances were rearranged to maximize functionality and incorporated in some space from an existing porch that had been enclosed.
The floor is an ebony stain pine, and then I added a tall wainscot around the room to integrate with the cabinetry more.

Kitchen breakfast area
Mid-sized arts and crafts l-shaped limestone floor and black floor enclosed kitchen photo in Seattle with an undermount sink, shaker cabinets, dark wood cabinets, soapstone countertops, white backsplash, subway tile backsplash, colored appliances, no island and black countertops
Mid-sized arts and crafts l-shaped limestone floor and black floor enclosed kitchen photo in Seattle with an undermount sink, shaker cabinets, dark wood cabinets, soapstone countertops, white backsplash, subway tile backsplash, colored appliances, no island and black countertops
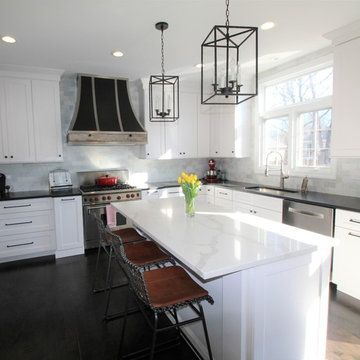
kitchen remodel, beautiful white cabinets, quartz top and a nice rich stain on floors!
Enclosed kitchen - mid-sized transitional l-shaped dark wood floor and black floor enclosed kitchen idea in Nashville with an undermount sink, recessed-panel cabinets, white cabinets, soapstone countertops, gray backsplash, marble backsplash, stainless steel appliances, an island and black countertops
Enclosed kitchen - mid-sized transitional l-shaped dark wood floor and black floor enclosed kitchen idea in Nashville with an undermount sink, recessed-panel cabinets, white cabinets, soapstone countertops, gray backsplash, marble backsplash, stainless steel appliances, an island and black countertops

Eat-in kitchen - mid-sized modern galley dark wood floor and black floor eat-in kitchen idea in Houston with an undermount sink, flat-panel cabinets, black cabinets, soapstone countertops, black backsplash, stone slab backsplash, paneled appliances, two islands and black countertops

Kitchen - mid-sized craftsman galley linoleum floor and black floor kitchen idea in Other with a farmhouse sink, shaker cabinets, light wood cabinets, soapstone countertops, beige backsplash, stone tile backsplash, stainless steel appliances and an island
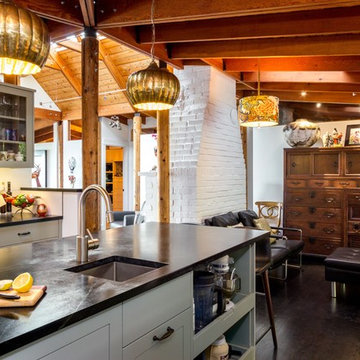
Caleb Melvin
Example of a trendy l-shaped dark wood floor and black floor kitchen design in Seattle with shaker cabinets, gray cabinets, soapstone countertops, white backsplash, stainless steel appliances and an island
Example of a trendy l-shaped dark wood floor and black floor kitchen design in Seattle with shaker cabinets, gray cabinets, soapstone countertops, white backsplash, stainless steel appliances and an island
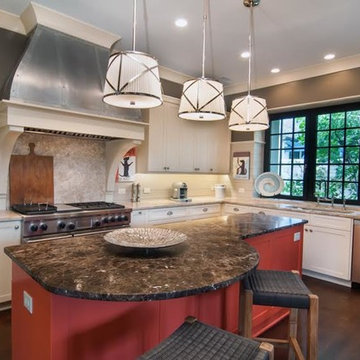
Example of a mid-sized eclectic u-shaped black floor open concept kitchen design in Charleston with an undermount sink, glass-front cabinets, white cabinets, soapstone countertops, white backsplash, wood backsplash, stainless steel appliances and an island

Build in spice and oil corner cabinet with custom Prairie Style stained glass to match inset Prairie style tiles.
Inspiration for a mid-sized craftsman l-shaped limestone floor and black floor enclosed kitchen remodel in Seattle with an undermount sink, shaker cabinets, dark wood cabinets, soapstone countertops, white backsplash, subway tile backsplash, colored appliances, no island and black countertops
Inspiration for a mid-sized craftsman l-shaped limestone floor and black floor enclosed kitchen remodel in Seattle with an undermount sink, shaker cabinets, dark wood cabinets, soapstone countertops, white backsplash, subway tile backsplash, colored appliances, no island and black countertops
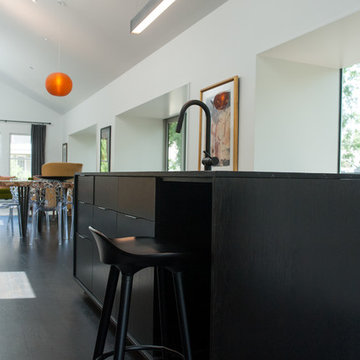
Eat-in kitchen - mid-sized modern galley dark wood floor and black floor eat-in kitchen idea in Houston with an undermount sink, flat-panel cabinets, black cabinets, soapstone countertops, black backsplash, stone slab backsplash, paneled appliances, two islands and black countertops

Example of a mid-sized transitional u-shaped dark wood floor and black floor enclosed kitchen design in Atlanta with a double-bowl sink, recessed-panel cabinets, dark wood cabinets, soapstone countertops, white backsplash, marble backsplash, stainless steel appliances, an island and gray countertops
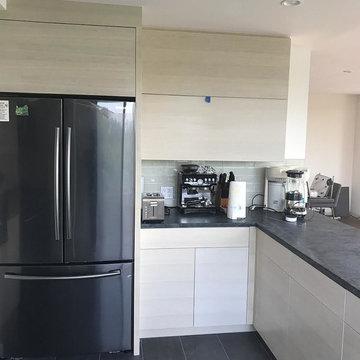
Example of a mid-sized trendy u-shaped porcelain tile and black floor eat-in kitchen design in New York with an undermount sink, flat-panel cabinets, light wood cabinets, soapstone countertops, beige backsplash, subway tile backsplash, stainless steel appliances, a peninsula and black countertops
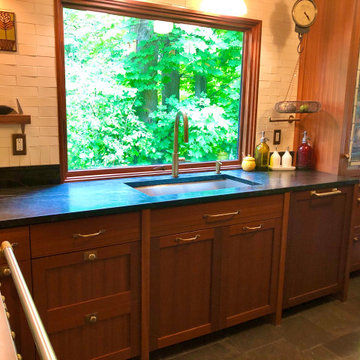
1920s Seattle home. The goal of the remodel was to honor the time period. Kitchen is enclosed with one door to the dining room. Custom stained glass cabinet doors match inset Prairie style tiles to the left of the sink. Breakfast area: L-shaped bench with Moroccan throw rugs used to make custom cushion. Custom soapstone table with caster wheels. Bluestone tile.
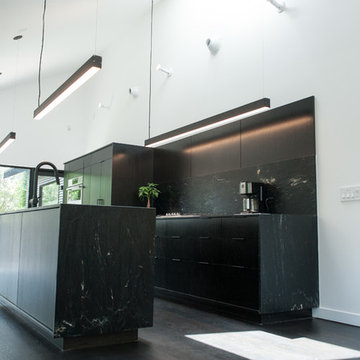
Example of a mid-sized minimalist galley dark wood floor and black floor eat-in kitchen design in Houston with an undermount sink, flat-panel cabinets, black cabinets, soapstone countertops, black backsplash, stone slab backsplash, paneled appliances, two islands and black countertops
Black Floor Kitchen with Soapstone Countertops Ideas
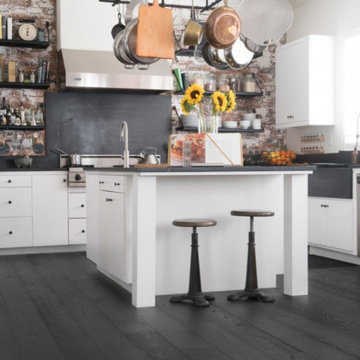
Inspiration for a mid-sized contemporary l-shaped dark wood floor and black floor kitchen remodel in Miami with a farmhouse sink, flat-panel cabinets, white cabinets, soapstone countertops, brown backsplash, brick backsplash and an island
1





