Black Floor Kitchen with Window Backsplash Ideas
Refine by:
Budget
Sort by:Popular Today
1 - 20 of 35 photos
Item 1 of 3
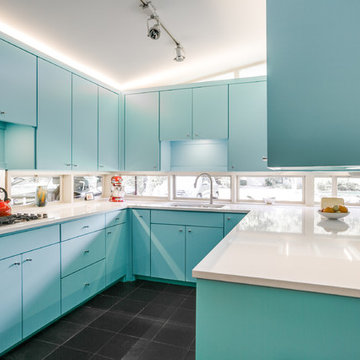
Enclosed kitchen - mid-sized 1960s u-shaped slate floor and black floor enclosed kitchen idea in Dallas with an undermount sink, flat-panel cabinets, blue cabinets, quartz countertops, window backsplash and stainless steel appliances
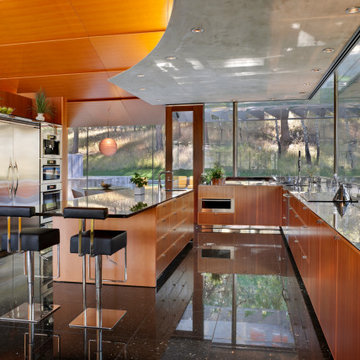
Example of a trendy u-shaped black floor kitchen design in Phoenix with an undermount sink, flat-panel cabinets, medium tone wood cabinets, window backsplash, an island and black countertops
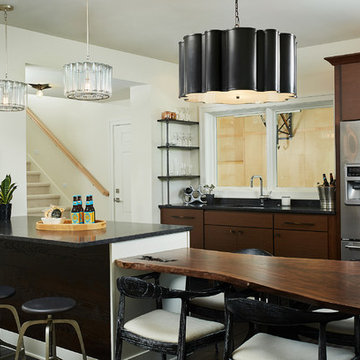
This design blends the recent revival of mid-century aesthetics with the timelessness of a country farmhouse. Each façade features playfully arranged windows tucked under steeply pitched gables. Natural wood lapped siding emphasizes this home's more modern elements, while classic white board & batten covers the core of this house. A rustic stone water table wraps around the base and contours down into the rear view-out terrace.
A Grand ARDA for Custom Home Design goes to
Visbeen Architects, Inc.
Designers: Vision Interiors by Visbeen with AVB Inc
From: East Grand Rapids, Michigan
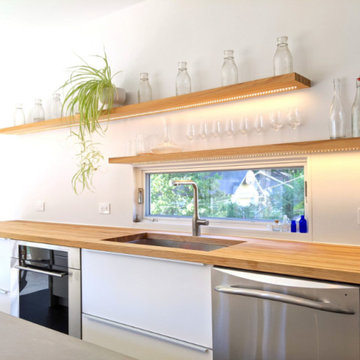
open up dark cramped kitchen to light and have access and view to the back yard
Example of a large trendy galley porcelain tile and black floor eat-in kitchen design in New York with an undermount sink, flat-panel cabinets, white cabinets, concrete countertops, white backsplash, window backsplash, stainless steel appliances, an island and gray countertops
Example of a large trendy galley porcelain tile and black floor eat-in kitchen design in New York with an undermount sink, flat-panel cabinets, white cabinets, concrete countertops, white backsplash, window backsplash, stainless steel appliances, an island and gray countertops

Inspiration for a large farmhouse l-shaped black floor and slate floor kitchen remodel in Dallas with shaker cabinets, white cabinets, an island, multicolored backsplash, white countertops, a farmhouse sink, quartz countertops, stainless steel appliances and window backsplash

Enclosed kitchen - mid-sized mid-century modern u-shaped slate floor and black floor enclosed kitchen idea in Dallas with an undermount sink, flat-panel cabinets, blue cabinets, stainless steel appliances, quartz countertops and window backsplash
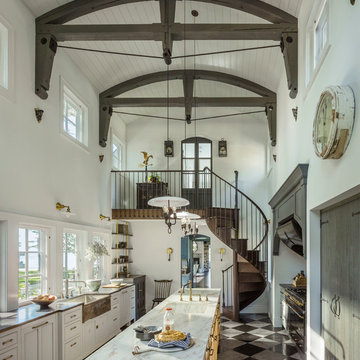
Jim Westphalen Photography
Country galley black floor kitchen photo in Burlington with a farmhouse sink, recessed-panel cabinets, light wood cabinets, window backsplash, paneled appliances, an island and white countertops
Country galley black floor kitchen photo in Burlington with a farmhouse sink, recessed-panel cabinets, light wood cabinets, window backsplash, paneled appliances, an island and white countertops
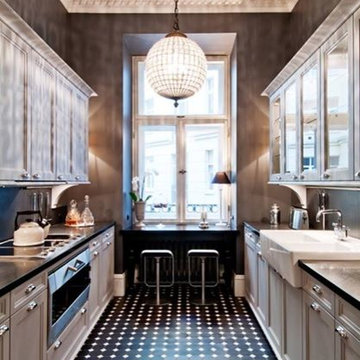
Urban Appeal- Vintage- style Kitchen in updated New York City townhouse by FJ Interiors, black & white tile by Winckelmans. Photo by Sara Niedzwiecka.
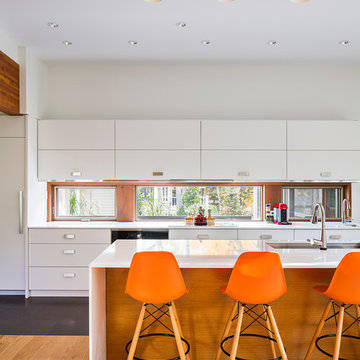
Martin Dufour architecte
Photographe: Ulysse Lemerise
Large trendy galley porcelain tile and black floor open concept kitchen photo in Montreal with an undermount sink, white cabinets, quartzite countertops, an island, flat-panel cabinets, window backsplash and paneled appliances
Large trendy galley porcelain tile and black floor open concept kitchen photo in Montreal with an undermount sink, white cabinets, quartzite countertops, an island, flat-panel cabinets, window backsplash and paneled appliances
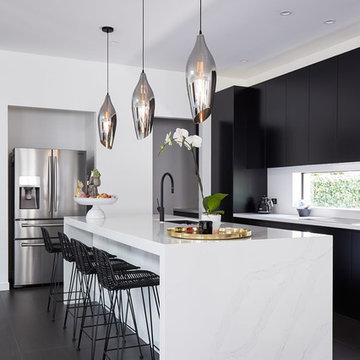
Example of a trendy l-shaped black floor kitchen design in Sydney with an undermount sink, flat-panel cabinets, black cabinets, window backsplash, stainless steel appliances, an island and white countertops
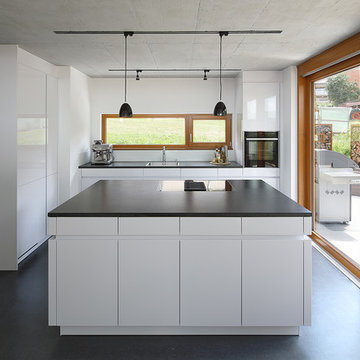
(c) RADON photography / Norman Radon
Mid-sized trendy l-shaped vinyl floor and black floor open concept kitchen photo with a drop-in sink, flat-panel cabinets, white cabinets, black appliances, an island, black countertops and window backsplash
Mid-sized trendy l-shaped vinyl floor and black floor open concept kitchen photo with a drop-in sink, flat-panel cabinets, white cabinets, black appliances, an island, black countertops and window backsplash
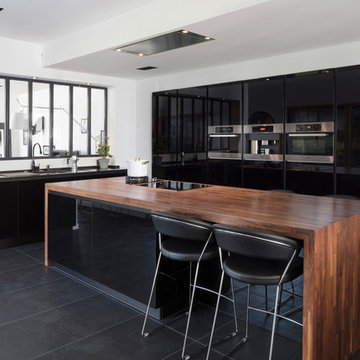
sabine cerrade
Inspiration for a contemporary black floor kitchen remodel in Lyon with an undermount sink, flat-panel cabinets, black cabinets, wood countertops, window backsplash, stainless steel appliances and an island
Inspiration for a contemporary black floor kitchen remodel in Lyon with an undermount sink, flat-panel cabinets, black cabinets, wood countertops, window backsplash, stainless steel appliances and an island
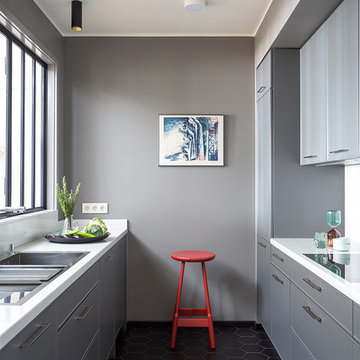
Квартира 140 м2 в Москве для семьи с тремя детьми, авторы проекта Лена Зуфарова и Дина Масленникова, фото - Евгений Кулибаба
Inspiration for a mid-sized contemporary galley porcelain tile and black floor kitchen remodel in Moscow with quartz countertops, no island, a drop-in sink, gray cabinets and window backsplash
Inspiration for a mid-sized contemporary galley porcelain tile and black floor kitchen remodel in Moscow with quartz countertops, no island, a drop-in sink, gray cabinets and window backsplash
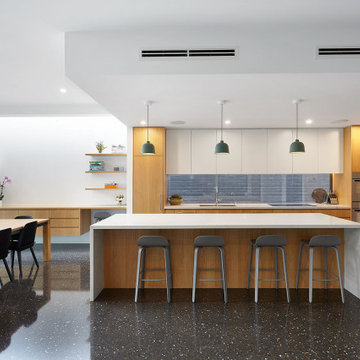
Inspiration for a contemporary l-shaped black floor open concept kitchen remodel in Melbourne with a double-bowl sink, flat-panel cabinets, medium tone wood cabinets, window backsplash, stainless steel appliances, an island and white countertops
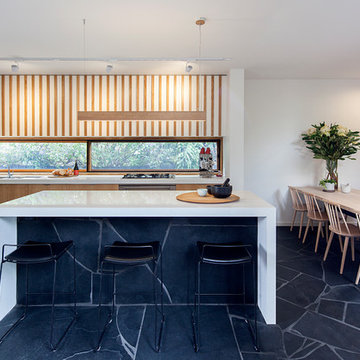
Inspiration for a 1960s galley black floor eat-in kitchen remodel in Melbourne with an undermount sink, flat-panel cabinets, light wood cabinets, window backsplash, stainless steel appliances, an island and white countertops
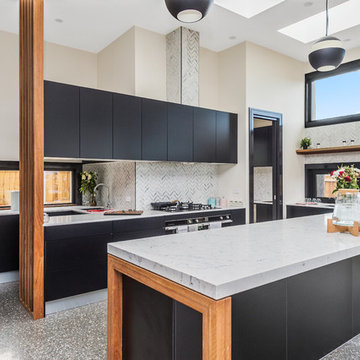
Example of a trendy black floor kitchen design in Canberra - Queanbeyan with an undermount sink, flat-panel cabinets, black cabinets, window backsplash, black appliances and an island

Ob es in unseren Genen steckt, dass wir uns am liebsten dort versammeln, wo das Feuer brennt? Wo das Essen zubereitet wird? Wo die interessantesten Gespräche geführt werden? Wir freuen uns jedenfalls sehr, dass wir für eine Familie aus Mochenwangen mit der Küche aus unserer Schreinerei einen solchen Hausmittelpunkt schaffen durften. Die Specials dieser Küche: grifflose Ausführung aller Fronten einschließlich Kühlschrank, Apothekerschrank und Mülleimer elektrisch öffnend, Arbeitsplatten aus Granit mit flächenbündigem Kochfeld und Wrasenabzug (Dunst- und Dampfabzug) von Miele. Kurz: Eine Küche mit viel Stauraum und pfiffigen Funktionen, die den Kochalltag erleichtern. Und die außerdem so schön ist, dass Familie und Freunde sich immer wieder hier versammeln werden.
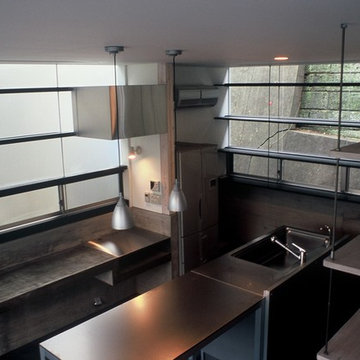
キッチン
Open concept kitchen - mid-sized modern single-wall concrete floor and black floor open concept kitchen idea in Yokohama with an integrated sink, flat-panel cabinets, stainless steel cabinets, stainless steel countertops, window backsplash, stainless steel appliances and an island
Open concept kitchen - mid-sized modern single-wall concrete floor and black floor open concept kitchen idea in Yokohama with an integrated sink, flat-panel cabinets, stainless steel cabinets, stainless steel countertops, window backsplash, stainless steel appliances and an island
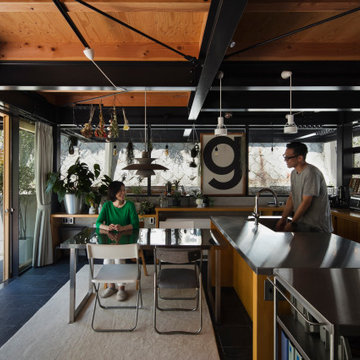
周りの高低差を活かし周囲からの視線を気にせずカフェのような隠れ家的なダイニングキッチン
Inspiration for an industrial galley slate floor, black floor and exposed beam eat-in kitchen remodel with an integrated sink, beaded inset cabinets, light wood cabinets, stainless steel countertops, window backsplash, black appliances, an island and gray countertops
Inspiration for an industrial galley slate floor, black floor and exposed beam eat-in kitchen remodel with an integrated sink, beaded inset cabinets, light wood cabinets, stainless steel countertops, window backsplash, black appliances, an island and gray countertops
Black Floor Kitchen with Window Backsplash Ideas
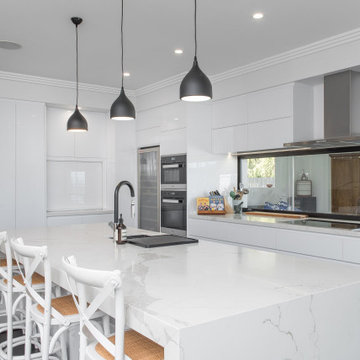
Large trendy l-shaped painted wood floor and black floor open concept kitchen photo in Perth with an integrated sink, white cabinets, granite countertops, window backsplash, white appliances, an island and white countertops
1





