Black Kitchen with Yellow Cabinets Ideas
Refine by:
Budget
Sort by:Popular Today
1 - 20 of 152 photos
Item 1 of 3

Photos by Dave Hubler
Inspiration for a large transitional l-shaped medium tone wood floor and brown floor eat-in kitchen remodel in Other with recessed-panel cabinets, yellow cabinets, stainless steel appliances, a double-bowl sink, marble countertops, brown backsplash, mosaic tile backsplash and an island
Inspiration for a large transitional l-shaped medium tone wood floor and brown floor eat-in kitchen remodel in Other with recessed-panel cabinets, yellow cabinets, stainless steel appliances, a double-bowl sink, marble countertops, brown backsplash, mosaic tile backsplash and an island
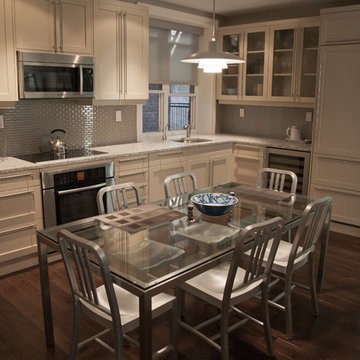
Sashy
Eat-in kitchen - mid-sized transitional l-shaped dark wood floor eat-in kitchen idea in New York with an undermount sink, shaker cabinets, yellow cabinets, quartz countertops, gray backsplash, glass tile backsplash and stainless steel appliances
Eat-in kitchen - mid-sized transitional l-shaped dark wood floor eat-in kitchen idea in New York with an undermount sink, shaker cabinets, yellow cabinets, quartz countertops, gray backsplash, glass tile backsplash and stainless steel appliances
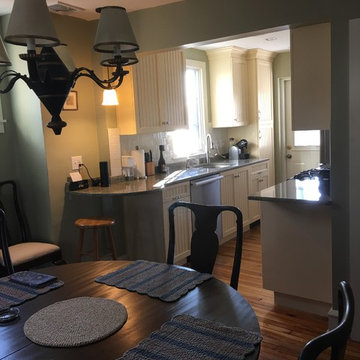
What a transformation! We first enlarged the opening from the dining area and kitchen to bring the two spaces together.
We were able to take out the soffit in the kitchen and used cabinets to the ceiling making the space feel larger.
The curved countertop extends into the dining room area providing a place to sit for morning coffee and a chat with the cook!
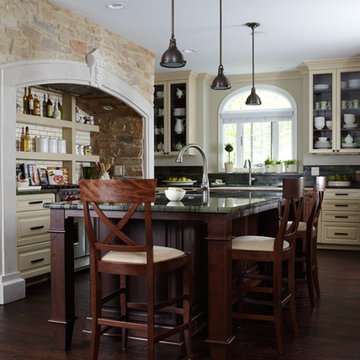
A kitchen that caters to a family's love of cooking and the rustic feel of Tuscany gather around this island. Rustic finishes, custom cabinetry, and a wood fired pizza oven make this kitchen a special space.
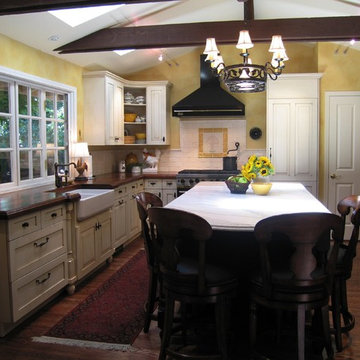
Farmhouse Country Kitchen, white antiqued cabinets mixed with black cabinets. Marble topped island with cutting board on one end.
Large elegant l-shaped dark wood floor enclosed kitchen photo in San Francisco with an island, a farmhouse sink, shaker cabinets, yellow cabinets, wood countertops, white backsplash, porcelain backsplash and stainless steel appliances
Large elegant l-shaped dark wood floor enclosed kitchen photo in San Francisco with an island, a farmhouse sink, shaker cabinets, yellow cabinets, wood countertops, white backsplash, porcelain backsplash and stainless steel appliances
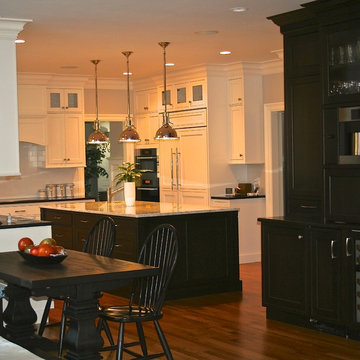
Aaron Duke - Kitchen with distributed Audio, Lighting Control and Automation Touch Panel
Inspiration for a large timeless u-shaped medium tone wood floor eat-in kitchen remodel in Boston with an integrated sink, glass-front cabinets, yellow cabinets, granite countertops, white backsplash, subway tile backsplash, stainless steel appliances and an island
Inspiration for a large timeless u-shaped medium tone wood floor eat-in kitchen remodel in Boston with an integrated sink, glass-front cabinets, yellow cabinets, granite countertops, white backsplash, subway tile backsplash, stainless steel appliances and an island
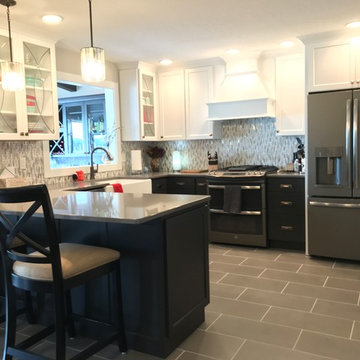
The kitchen was designed in Starmark Cabinetry's Maple Cosmopolitan featuring a tuxedo style with White and Graphite finishes. The Vicostone quartz counters are Sparkling Grey Poilshed. Hardware is from Hickory Hardware in Verona Bronze. Appliances from GE in Slate with a Sharp microwave drawer.
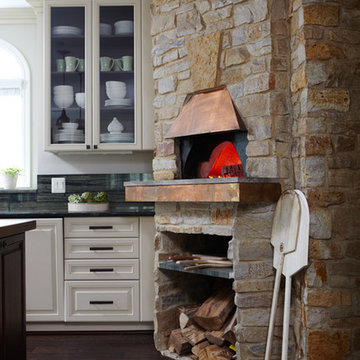
The custom made pizza oven with a beautiful copper ledge and hood has plenty of storage for chopped wood and pizza making utensils.
Example of a large mountain style u-shaped kitchen design in Detroit with raised-panel cabinets, yellow cabinets, marble countertops and an island
Example of a large mountain style u-shaped kitchen design in Detroit with raised-panel cabinets, yellow cabinets, marble countertops and an island
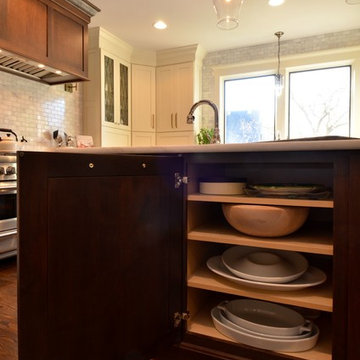
Featuring Dura Supreme Cabinetry
Example of a large classic l-shaped dark wood floor eat-in kitchen design in Chicago with a farmhouse sink, shaker cabinets, yellow cabinets, marble countertops, gray backsplash, stone tile backsplash, stainless steel appliances and an island
Example of a large classic l-shaped dark wood floor eat-in kitchen design in Chicago with a farmhouse sink, shaker cabinets, yellow cabinets, marble countertops, gray backsplash, stone tile backsplash, stainless steel appliances and an island
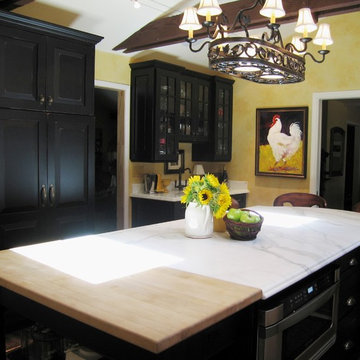
Farmhouse Country Kitchen, white antiqued cabinets mixed with black cabinets. Marble topped island with cutting board on one end.
Large elegant l-shaped dark wood floor enclosed kitchen photo in San Francisco with a farmhouse sink, shaker cabinets, yellow cabinets, wood countertops, white backsplash, porcelain backsplash, stainless steel appliances and an island
Large elegant l-shaped dark wood floor enclosed kitchen photo in San Francisco with a farmhouse sink, shaker cabinets, yellow cabinets, wood countertops, white backsplash, porcelain backsplash, stainless steel appliances and an island
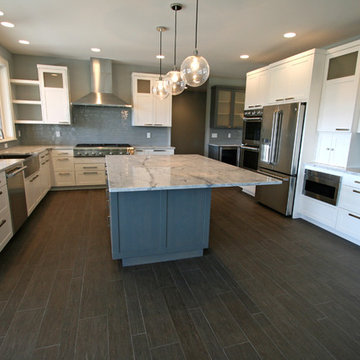
This fun, bright kitchen features custom white cabinets with frosted glass inserts. The floor is Emser Alpine porcelain tile in a 4"/6"/8" pattern. The West Elm pendants add a nice pop, but being clear glass, they don't overpower the space. The all-drawer layout allows for easy access.
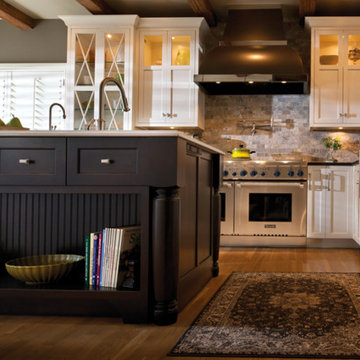
Example of a large classic l-shaped medium tone wood floor enclosed kitchen design in San Diego with recessed-panel cabinets, yellow cabinets, beige backsplash, stainless steel appliances and an island
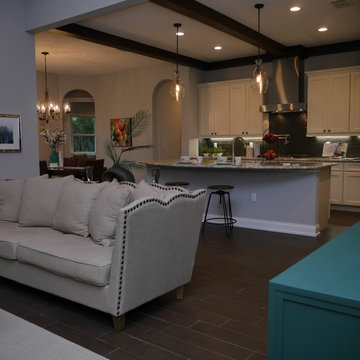
Eat-in kitchen - large transitional u-shaped dark wood floor eat-in kitchen idea in Tampa with an undermount sink, recessed-panel cabinets, yellow cabinets, granite countertops, gray backsplash, glass tile backsplash, stainless steel appliances and an island
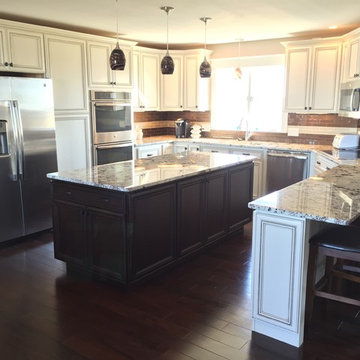
This kitchen remodel was designed in Starmark Cabinetry's Evansville Maple door in Macadamia with Chocolate perimeter cabinets and the island in Mocha with Ebony glaze.
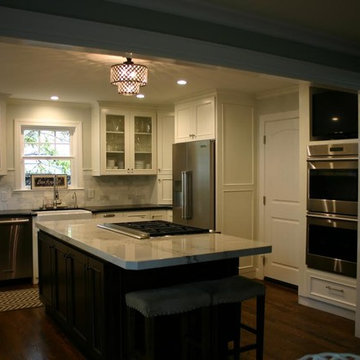
Inspiration for a large timeless u-shaped dark wood floor eat-in kitchen remodel in San Francisco with a farmhouse sink, recessed-panel cabinets, yellow cabinets, quartzite countertops, yellow backsplash, stainless steel appliances and an island
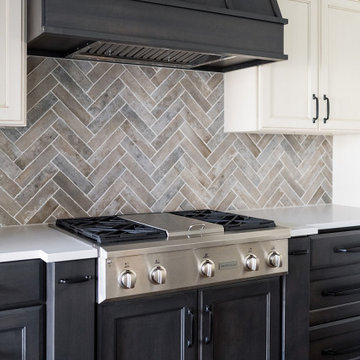
We removed walls to create a great room and put in a large wooden beam. We closed off one window to install a wall of cabinets, but the remaining windows still offer backyard views. Part of the formal dining room was converted into a reading nook, and the new kitchen area was defined by adding a rebuilt tray ceiling with X beams and a stunning island top. The dining area was reinforced with a buffet/coffee bar. The new spacious living room could support an XL sectional. The existing stained trim and doors were tied in with vinyl plank flooring and complemented with neutral shades of creams and charcoals to finish the look. We also sourced all the furniture and finishes.
Builder Partner – Parsetich Custom Homes
Photographer -- Sarah Shields
---
Project completed by Wendy Langston's Everything Home interior design firm, which serves Carmel, Zionsville, Fishers, Westfield, Noblesville, and Indianapolis.
For more about Everything Home, click here: https://everythinghomedesigns.com/
To learn more about this project, click here:
https://everythinghomedesigns.com/portfolio/you-want-warm-and-cozy/
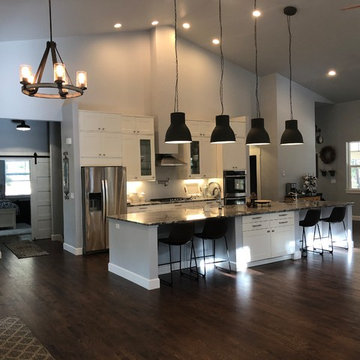
Mid-sized country single-wall open concept kitchen photo in Denver with a farmhouse sink, raised-panel cabinets, yellow cabinets, white backsplash, stainless steel appliances and an island
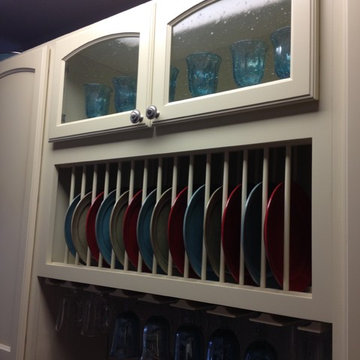
Marjori Peter
Example of a small classic galley medium tone wood floor eat-in kitchen design in Chicago with a double-bowl sink, recessed-panel cabinets, yellow cabinets, laminate countertops and black appliances
Example of a small classic galley medium tone wood floor eat-in kitchen design in Chicago with a double-bowl sink, recessed-panel cabinets, yellow cabinets, laminate countertops and black appliances
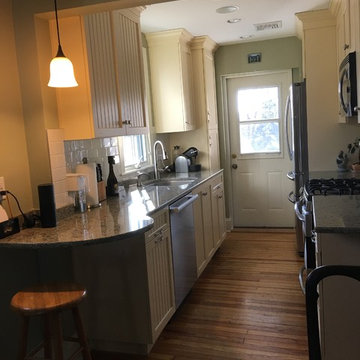
What a transformation! We first enlarged the opening from the dining area and kitchen to bring the two spaces together.
We were able to take out the soffit in the kitchen and used cabinets to the ceiling making the space feel larger.
The curved countertop extends into the dining room area providing a place to sit for morning coffee and a chat with the cook!
Black Kitchen with Yellow Cabinets Ideas
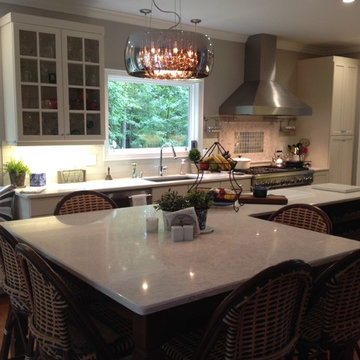
This kitchen remodel was the dream of a retired mom. It features two work stations and an island that seats six.
Large transitional eat-in kitchen photo in Raleigh with an undermount sink, shaker cabinets, yellow cabinets, quartz countertops, gray backsplash, ceramic backsplash, stainless steel appliances and an island
Large transitional eat-in kitchen photo in Raleigh with an undermount sink, shaker cabinets, yellow cabinets, quartz countertops, gray backsplash, ceramic backsplash, stainless steel appliances and an island
1





