Black Laundry Room with Gray Walls Ideas
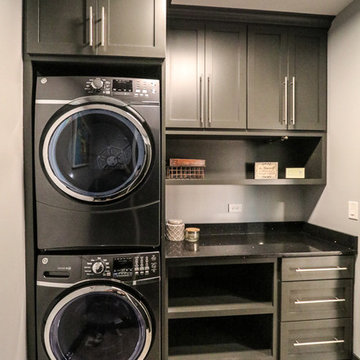
DJK Custom Homes
Inspiration for a mid-sized transitional porcelain tile dedicated laundry room remodel in Chicago with quartz countertops, gray walls and a stacked washer/dryer
Inspiration for a mid-sized transitional porcelain tile dedicated laundry room remodel in Chicago with quartz countertops, gray walls and a stacked washer/dryer

Transitional l-shaped white floor dedicated laundry room photo in Salt Lake City with an undermount sink, recessed-panel cabinets, gray cabinets, gray walls and beige countertops

Laundry Room with built-in cubby/locker storage
Example of a large classic multicolored floor utility room design in Chicago with a farmhouse sink, beaded inset cabinets, beige cabinets, gray walls, a stacked washer/dryer and gray countertops
Example of a large classic multicolored floor utility room design in Chicago with a farmhouse sink, beaded inset cabinets, beige cabinets, gray walls, a stacked washer/dryer and gray countertops
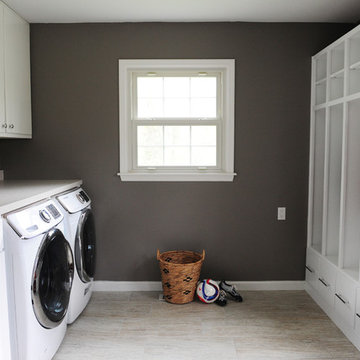
Gina Rogers
Mid-sized transitional single-wall porcelain tile utility room photo in Indianapolis with flat-panel cabinets, white cabinets, a side-by-side washer/dryer and gray walls
Mid-sized transitional single-wall porcelain tile utility room photo in Indianapolis with flat-panel cabinets, white cabinets, a side-by-side washer/dryer and gray walls

Photography by Mia Baxter
www.miabaxtersmail.com
Example of a mid-sized transitional porcelain tile utility room design in Austin with an undermount sink, shaker cabinets, dark wood cabinets, quartz countertops, gray walls and a side-by-side washer/dryer
Example of a mid-sized transitional porcelain tile utility room design in Austin with an undermount sink, shaker cabinets, dark wood cabinets, quartz countertops, gray walls and a side-by-side washer/dryer
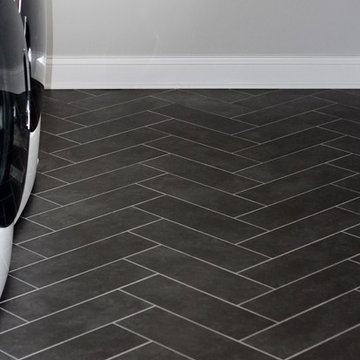
Lindsay Newport
Dedicated laundry room - transitional single-wall porcelain tile dedicated laundry room idea in Milwaukee with a drop-in sink, shaker cabinets, white cabinets, quartzite countertops, gray walls and a side-by-side washer/dryer
Dedicated laundry room - transitional single-wall porcelain tile dedicated laundry room idea in Milwaukee with a drop-in sink, shaker cabinets, white cabinets, quartzite countertops, gray walls and a side-by-side washer/dryer
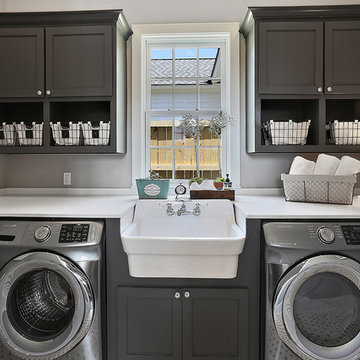
Walls
SW 7641 "Collande Gray"
Trim & ceilings
SW 7005 "Pure White"
Interior doors
BM HC-166 "Kendall Charcoal"
Cabinets (master bath)
BM HC-166 "Kendall
Charcoal"
Slab countertops
Blanco Mist quartz

Douglas Johnson Photography
Example of a large minimalist single-wall dark wood floor dedicated laundry room design in San Francisco with an undermount sink, flat-panel cabinets, distressed cabinets, quartz countertops, gray walls, a stacked washer/dryer and white countertops
Example of a large minimalist single-wall dark wood floor dedicated laundry room design in San Francisco with an undermount sink, flat-panel cabinets, distressed cabinets, quartz countertops, gray walls, a stacked washer/dryer and white countertops
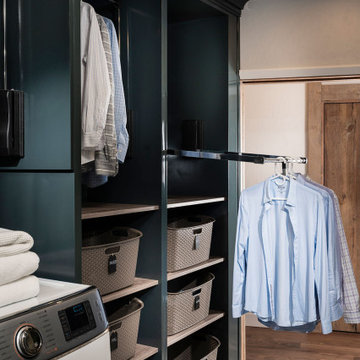
Example of a mid-sized minimalist galley porcelain tile dedicated laundry room design in Other with blue cabinets, an undermount sink, quartz countertops, gray walls and a side-by-side washer/dryer
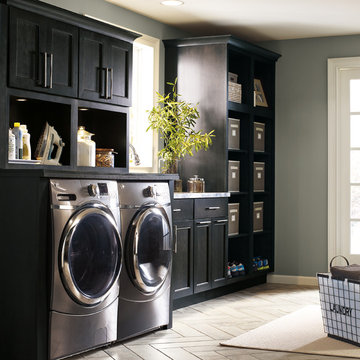
Large transitional l-shaped utility room photo in Other with an integrated sink, shaker cabinets, gray cabinets, gray walls, a side-by-side washer/dryer and gray countertops
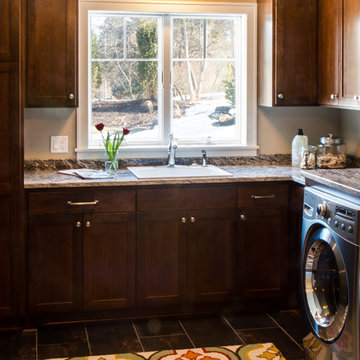
Side-by-side washer dryer. Marble counter tops. This main-level laundry room is well lit. Medium wood cabinets.
Photography by Spacecrafting.
Example of a large classic l-shaped ceramic tile dedicated laundry room design in Minneapolis with a drop-in sink, recessed-panel cabinets, dark wood cabinets, marble countertops, a side-by-side washer/dryer and gray walls
Example of a large classic l-shaped ceramic tile dedicated laundry room design in Minneapolis with a drop-in sink, recessed-panel cabinets, dark wood cabinets, marble countertops, a side-by-side washer/dryer and gray walls
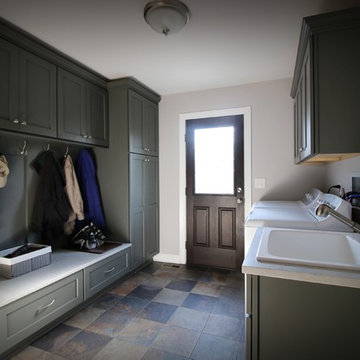
This laundry room feels so much larger with the new design.
Utility room - large traditional galley ceramic tile utility room idea in Chicago with a drop-in sink, recessed-panel cabinets, gray cabinets, quartz countertops, gray walls and a side-by-side washer/dryer
Utility room - large traditional galley ceramic tile utility room idea in Chicago with a drop-in sink, recessed-panel cabinets, gray cabinets, quartz countertops, gray walls and a side-by-side washer/dryer
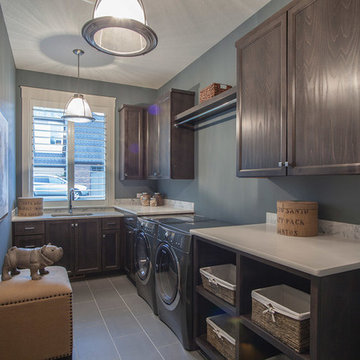
The Finleigh - Transitional Craftsman in Vancouver, Washington by Cascade West Development Inc.
A luxurious and spacious main level master suite with an incredible sized master bath and closet, along with a main floor guest Suite make life easy both today and well into the future.
Today’s busy lifestyles demand some time in the warm and cozy Den located close to the front door, to catch up on the latest news, pay a few bills or take the day and work from home.
Cascade West Facebook: https://goo.gl/MCD2U1
Cascade West Website: https://goo.gl/XHm7Un
These photos, like many of ours, were taken by the good people of ExposioHDR - Portland, Or
Exposio Facebook: https://goo.gl/SpSvyo
Exposio Website: https://goo.gl/Cbm8Ya
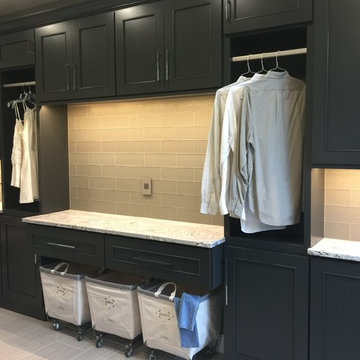
DuraSupreme Cabinetry in painted "Zinc" and "Graphite" finishes. Paired perfectly with textured glass subway tile and Cambria quartz counters in "Summerhill" design. - Village Home Stores

Dedicated laundry room - mid-sized coastal single-wall porcelain tile and beige floor dedicated laundry room idea in Miami with an undermount sink, shaker cabinets, white cabinets, quartz countertops, gray walls, a side-by-side washer/dryer and white countertops
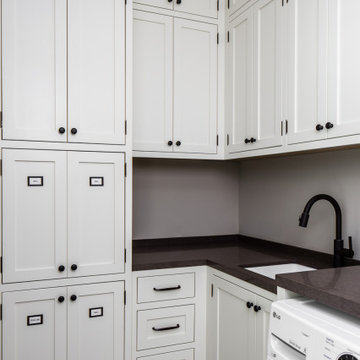
Huge storage cabinets and a side by side front load washer/dryer make for a practical and useful laundry space. Ample counter above the machines allows folding clothing, and full-height cabinet storage accommodates a vast array of utility room needs. White shaker cabinets are detailed with dark pulls and barrel hinges as a throw-back to old-school carpenter-built cabinetry.
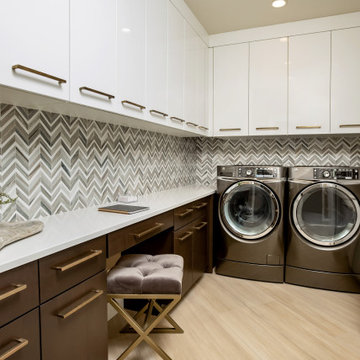
Cameron door style in Alder with custom finish. Glasgow door style with White Gloss.
Rachael Venema Photography
Utility room - mid-sized modern u-shaped beige floor utility room idea in Other with an undermount sink, flat-panel cabinets, marble countertops, gray walls, a side-by-side washer/dryer and white countertops
Utility room - mid-sized modern u-shaped beige floor utility room idea in Other with an undermount sink, flat-panel cabinets, marble countertops, gray walls, a side-by-side washer/dryer and white countertops
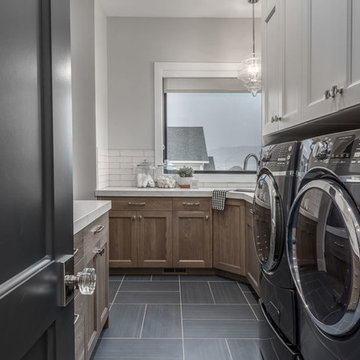
Brad Montgomery
Inspiration for a mid-sized transitional galley ceramic tile and blue floor utility room remodel in Salt Lake City with an undermount sink, recessed-panel cabinets, brown cabinets, quartzite countertops, gray walls, a side-by-side washer/dryer and white countertops
Inspiration for a mid-sized transitional galley ceramic tile and blue floor utility room remodel in Salt Lake City with an undermount sink, recessed-panel cabinets, brown cabinets, quartzite countertops, gray walls, a side-by-side washer/dryer and white countertops
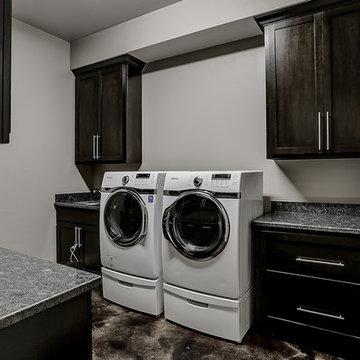
nordukfinehomes
Utility room - large contemporary l-shaped concrete floor utility room idea in Oklahoma City with an undermount sink, shaker cabinets, dark wood cabinets, granite countertops, gray walls and a side-by-side washer/dryer
Utility room - large contemporary l-shaped concrete floor utility room idea in Oklahoma City with an undermount sink, shaker cabinets, dark wood cabinets, granite countertops, gray walls and a side-by-side washer/dryer
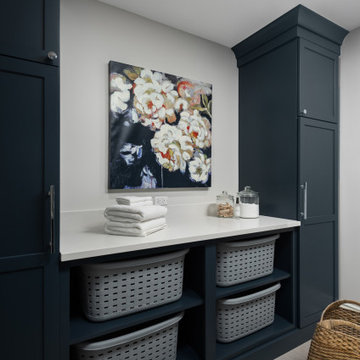
Laundry room - transitional gray floor laundry room idea in Chicago with gray walls and white countertops
Black Laundry Room with Gray Walls Ideas
1





