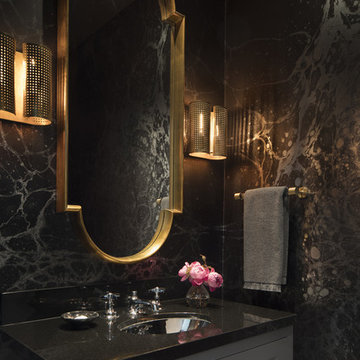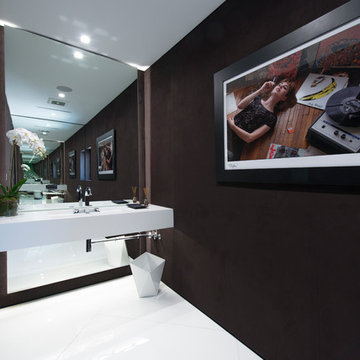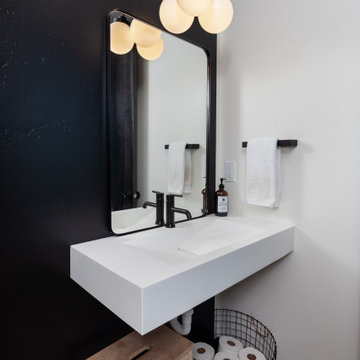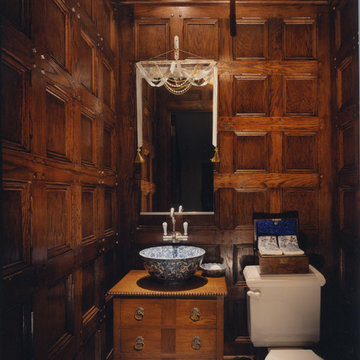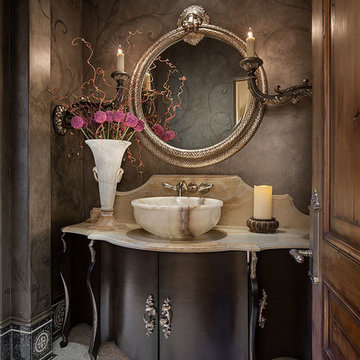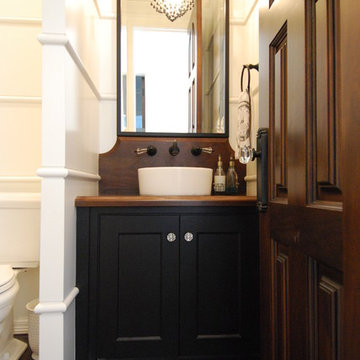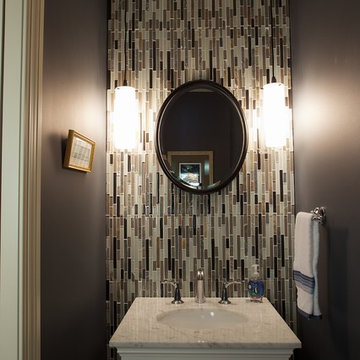Black Powder Room Ideas
Refine by:
Budget
Sort by:Popular Today
121 - 140 of 13,041 photos
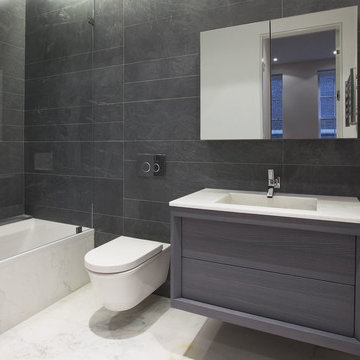
At 53 Greene Street, in the historical neighborhood of Soho in New York, GD Arredamenti has designed and furnished 6 luxury apartments. For the kitchen, cabinetry from the Velvet Profile-I collection has been chosen; with 84cm (33 inch) base cabinets in high-gloss white and tall cabinets in high-gloss dove-grey lacquer; 20mm (3/4 inch) thick honed Bianco Lasa marble countertops and backsplash, refine all the kitchens. All kitchens are equipped with Gaggenau built-in appliances.
GD Arredamenti also furnished 16 bathrooms with wall mounted vanities from the Dogi collection in solid ash wood, tinted in Baltic grey color, with a countertops and washbasins made of honed Cardoso stone and Bianco Lasa marble, selected by the customer. The mirrored cabinets are also from the same Dogi bathroom collection.
Project: Combined Architecture And Interiors
Photos: Federica Carlet
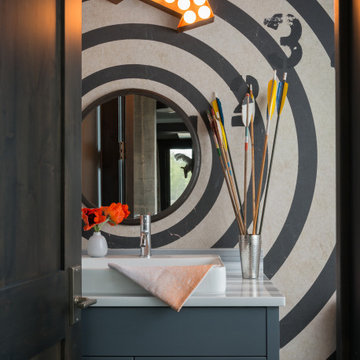
Inspiration for a small rustic wallpaper powder room remodel in Other with a built-in vanity
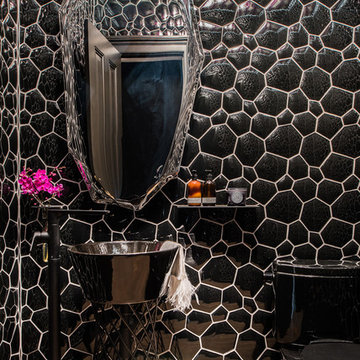
A boldly designed powder room featuring black bubble tile on the walls and wallpaper on the ceiling in raspberry and pearl.
Photograph by Drew Kelly
Powder room - eclectic powder room idea in San Francisco
Powder room - eclectic powder room idea in San Francisco
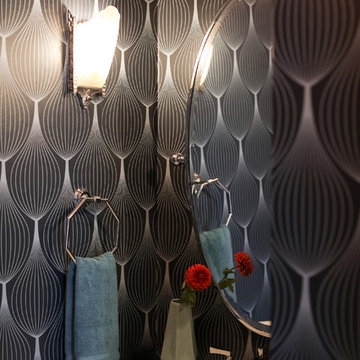
Inspiration for a mid-sized timeless powder room remodel in Detroit with black walls and a pedestal sink
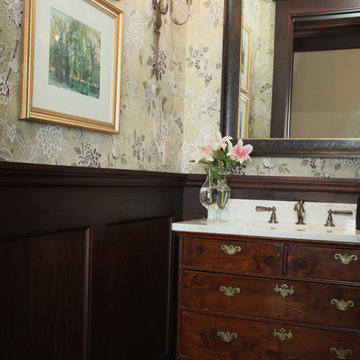
An antique English mahogany chest with white Carrara marble anchors the custom sgrafitto detailed wall mirror with a pair of aged silver finish wall sconces. The two William Anzalone pastel landscapes provide a soothing touch.
Michael Martinez Photography
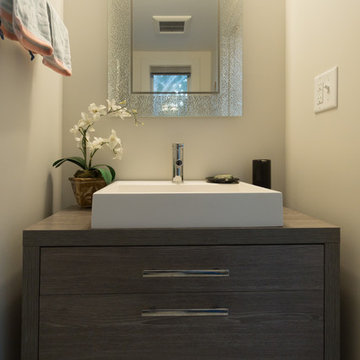
Lori Whalen Photography
Inspiration for a mid-sized contemporary powder room remodel in Boston with flat-panel cabinets, dark wood cabinets, beige walls and a trough sink
Inspiration for a mid-sized contemporary powder room remodel in Boston with flat-panel cabinets, dark wood cabinets, beige walls and a trough sink

Small elegant travertine floor, brown floor and wallpaper powder room photo in Wichita with raised-panel cabinets, green cabinets, quartz countertops, multicolored countertops, a freestanding vanity, a two-piece toilet, multicolored walls and a vessel sink

Jack Journey
Example of a large minimalist gray tile and stone tile powder room design in San Diego with open cabinets, dark wood cabinets, green walls, a vessel sink and granite countertops
Example of a large minimalist gray tile and stone tile powder room design in San Diego with open cabinets, dark wood cabinets, green walls, a vessel sink and granite countertops

The owners of this beautiful Johnson County home wanted to refresh their lower level powder room as well as create a new space for storing outdoor clothes and shoes.
Arlene Ladegaard and the Design Connection, Inc. team assisted with the transformation in this space with two distinct purposes as part of a much larger project on the first floor remodel in their home.
The knockout floral wallpaper in the powder room is the big wow! The homeowners also requested a large floor to ceiling cabinet for the storage area. To enhance the allure of this small space, the design team installed a Java-finish custom vanity with quartz countertops and high-end plumbing fixtures and sconces. Design Connection, Inc. provided; custom-cabinets, wallpaper, plumbing fixtures, a handmade custom mirror from a local company, lighting fixtures, installation of all materials and project management.
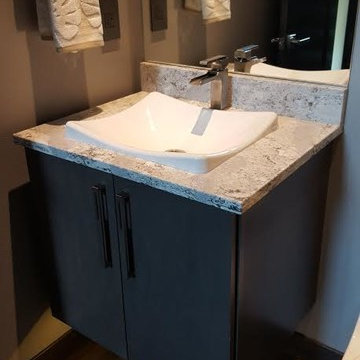
Example of a small minimalist dark wood floor powder room design in Cedar Rapids with flat-panel cabinets, solid surface countertops, a one-piece toilet, gray walls, a drop-in sink, black cabinets and gray countertops
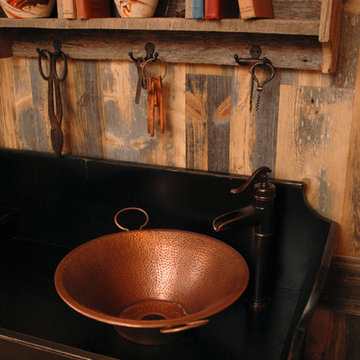
Neal's Design Remodel-
Old barn-style lower-level retreat in a suburban home. Pieces were selected to create an authentic look without sacrificing comfort. The room features a wet bar, Heat & Glo gas fireplace, and inviting rustic double doors.

Example of a mid-sized cottage dark wood floor and brown floor powder room design in Providence with a two-piece toilet, multicolored walls and a pedestal sink
Black Powder Room Ideas
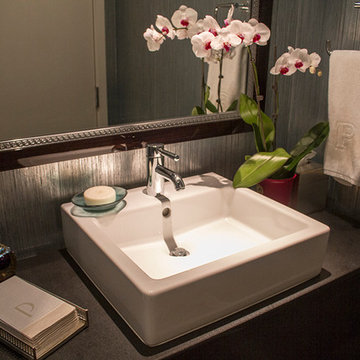
LANIER PICTURES
Inspiration for a small gray tile powder room remodel in Austin with flat-panel cabinets, dark wood cabinets, a two-piece toilet, gray walls, a vessel sink and wood countertops
Inspiration for a small gray tile powder room remodel in Austin with flat-panel cabinets, dark wood cabinets, a two-piece toilet, gray walls, a vessel sink and wood countertops
7


